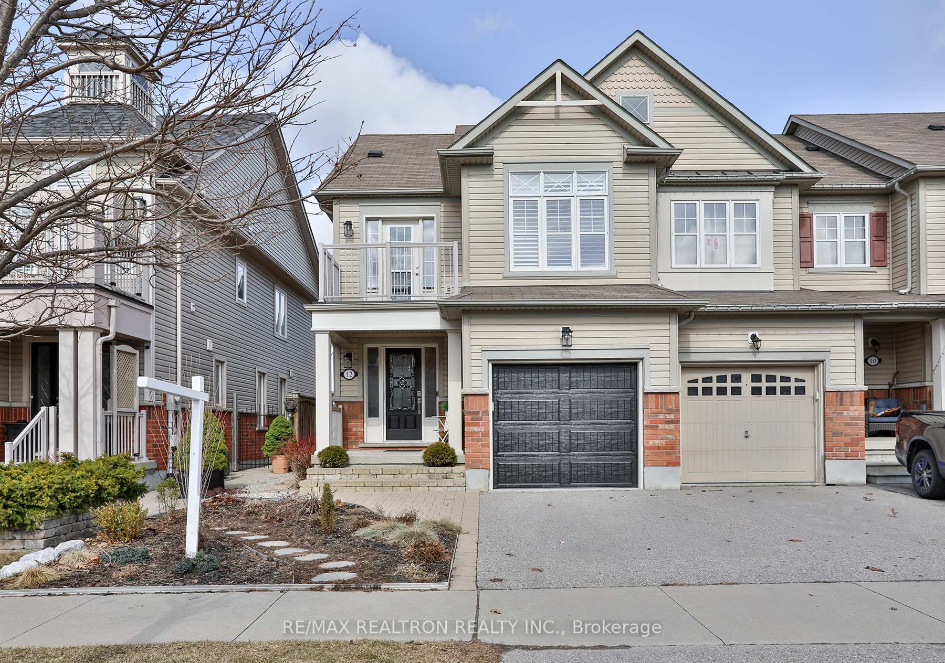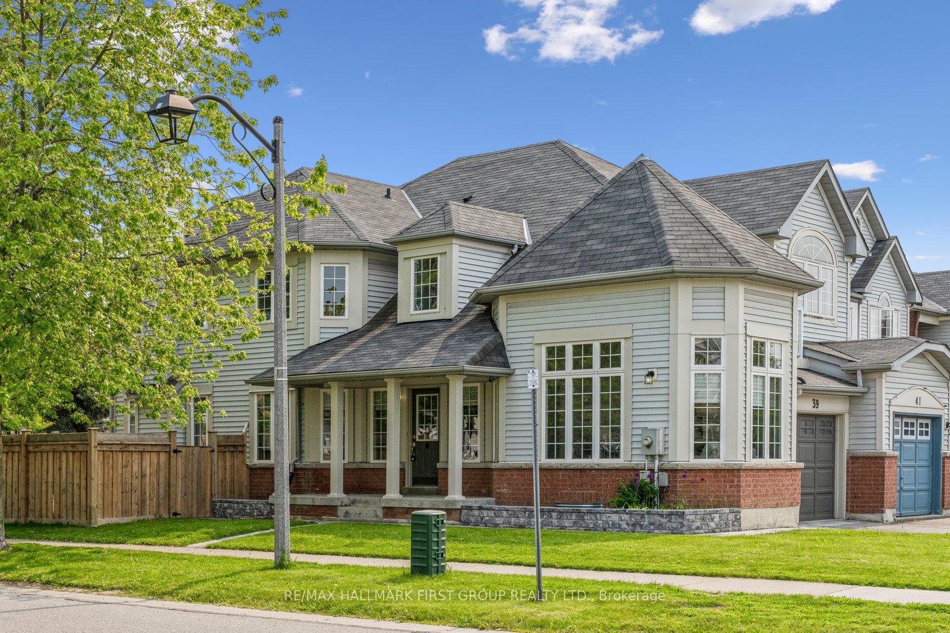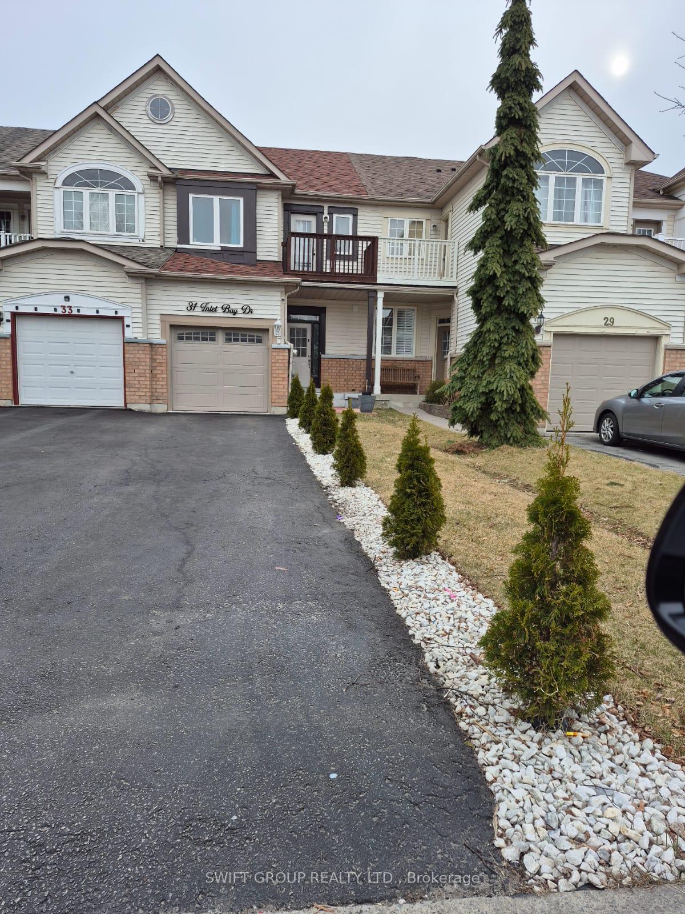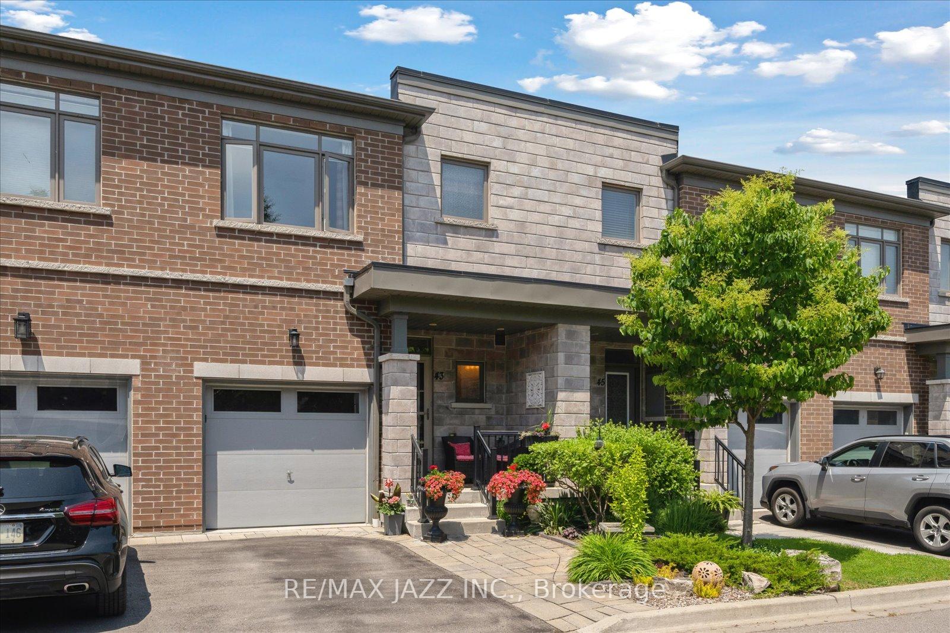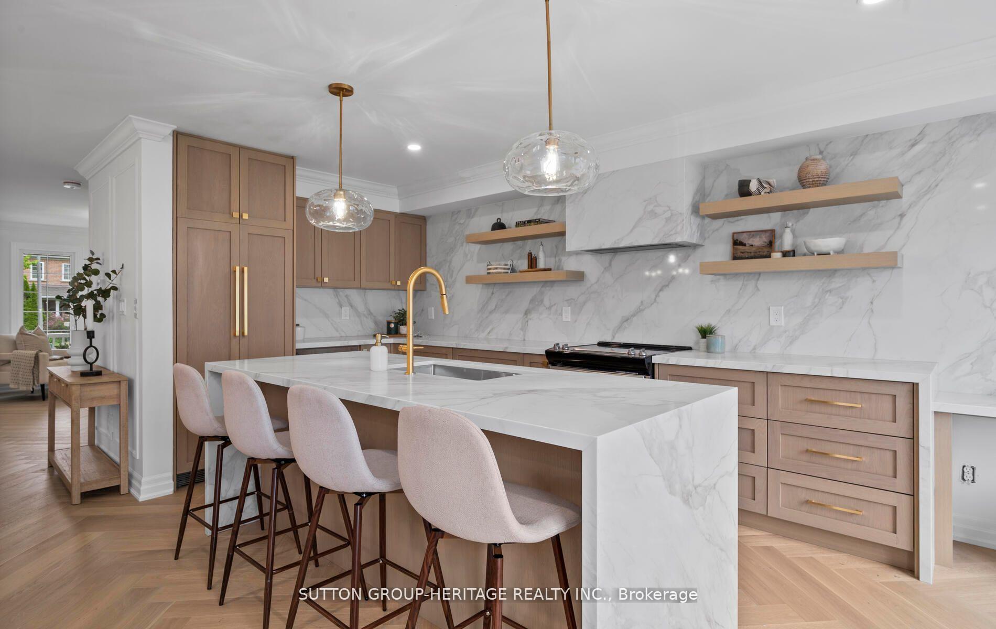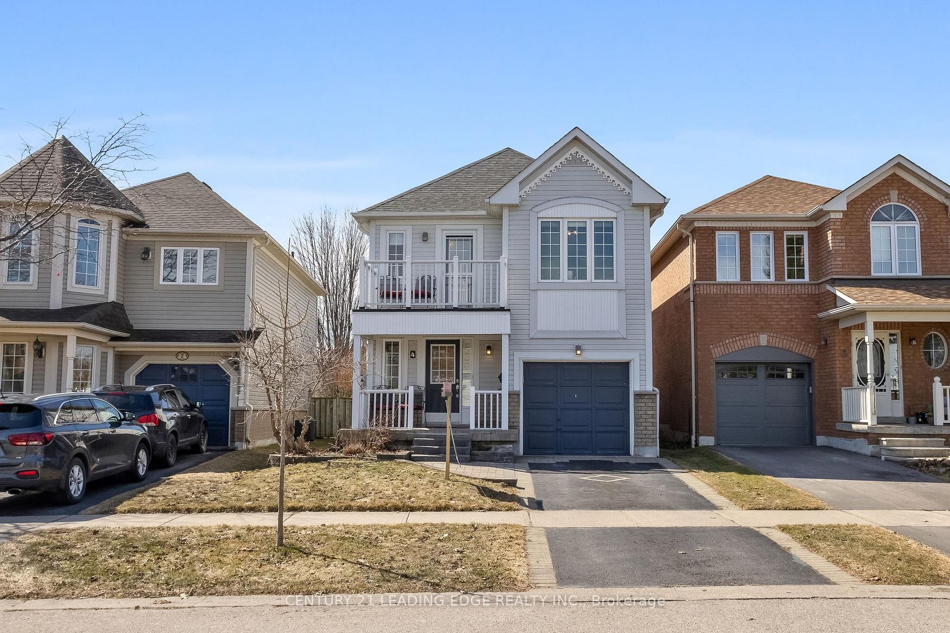Welcome to live in your dream home by the lake in the wonderful complex of Whitby's luxurious waterside villas! This brand new, never-lived-in, high-ceiling, three-story townhome features four good-sized bedrooms, three washrooms, a double car garage, plus a driveway for an extra car. The main floor is a stunning open concept with hardwood floors throughout. The open concept living room and dining area is perfect for those who love the space, making it ideal for bigger families or entertaining guests. The gourmet kitchen has quartz countertops, stainless steel appliances, and a breakfast bar. The large primary bedroom has walk-in closets and a 4-piece ensuite washroom with a frameless glass shower, and the lower level den can be converted into another bedroom or office. Enjoy both worlds- city-like living close to everything, with steps to Lakeridge Hospital, and an easy commute with proximity to the GO Station and the 401, and being close to nature with a short walk to the greenery and lake in the back of the neighbourhood. This lovely home won't disappoint!
19 Steamboat Way
Port Whitby, Whitby, Durham $888,999Make an offer
4 Beds
3 Baths
1500-2000 sqft
Attached
Garage
Parking for 1
West Facing
- MLS®#:
- E12280963
- Property Type:
- Att/Row/Twnhouse
- Property Style:
- 3-Storey
- Area:
- Durham
- Community:
- Port Whitby
- Taxes:
- $4,760 / 2024
- Added:
- July 07 2025
- Lot Frontage:
- 25
- Lot Depth:
- 62
- Status:
- Active
- Outside:
- Brick,Concrete
- Year Built:
- 0-5
- Basement:
- Unfinished
- Brokerage:
- RIGHT AT HOME REALTY
- Lot :
-
62
25
- Intersection:
- GORDON AND VICTORIA
- Rooms:
- Bedrooms:
- 4
- Bathrooms:
- 3
- Fireplace:
- Utilities
- Water:
- Municipal
- Cooling:
- Central Air
- Heating Type:
- Forced Air
- Heating Fuel:
| Living Room | 5.49 x 4.36m Large Window , Open Concept , Hardwood Floor Second Level |
|---|---|
| Kitchen | 3.41 x 2.44m Breakfast Bar , Combined w/Dining , Stainless Steel Appl Second Level |
| Dining Room | 3.05 x 3.66m Open Concept , Combined w/Kitchen , W/O To Deck Second Level |
| Primary Bedroom | 3.87 x 4.57m 5 Pc Ensuite , Walk-In Closet(s) , W/O To Balcony Third Level |
| Bedroom 2 | 2.65 x 2.74m Large Window , Closet Third Level |
| Bedroom 3 | 2.74 x 2.74m Large Window , Closet Third Level |
| Bedroom 4 | 2.74 x 2.74m Large Window , Closet Third Level |
| Family Room | 3.26 x 5.36m Large Window , W/O To Garage Main Level |
Listing Details
Insights
- Spacious and Modern Design: This brand new, three-story townhome features an open concept layout with high ceilings and hardwood floors, making it perfect for families and entertaining guests.
- Prime Location: Located in Port Whitby, the property offers easy access to Lakeridge Hospital, GO Station, and the 401, while also being close to nature with a short walk to the lake and greenery.
- Ample Living Space: With four good-sized bedrooms and three washrooms, this home provides plenty of space for larger families or those needing extra rooms for guests or a home office.
Property Features
Lake Access
Marina
Rec./Commun.Centre
School
School Bus Route
Library








































