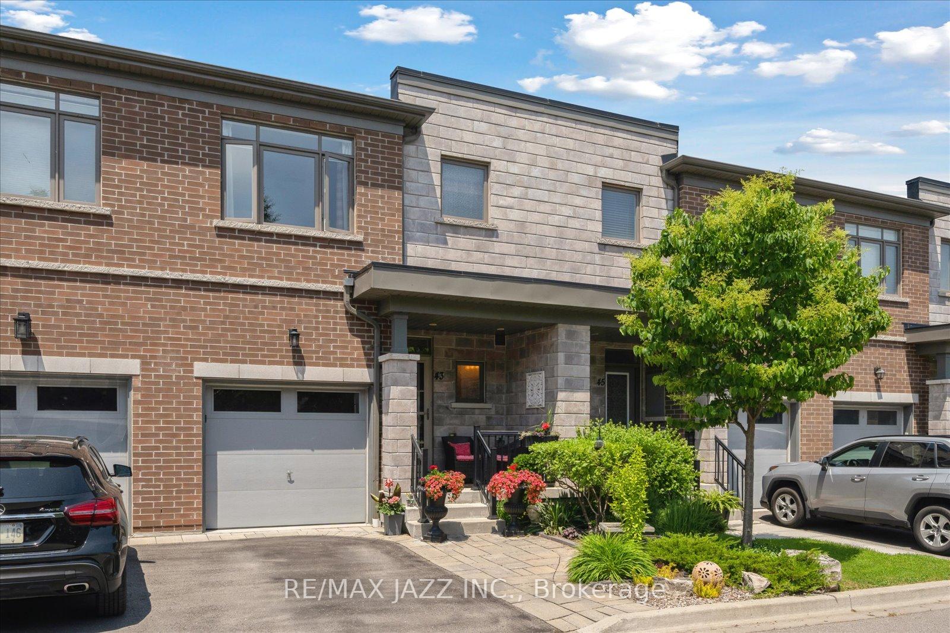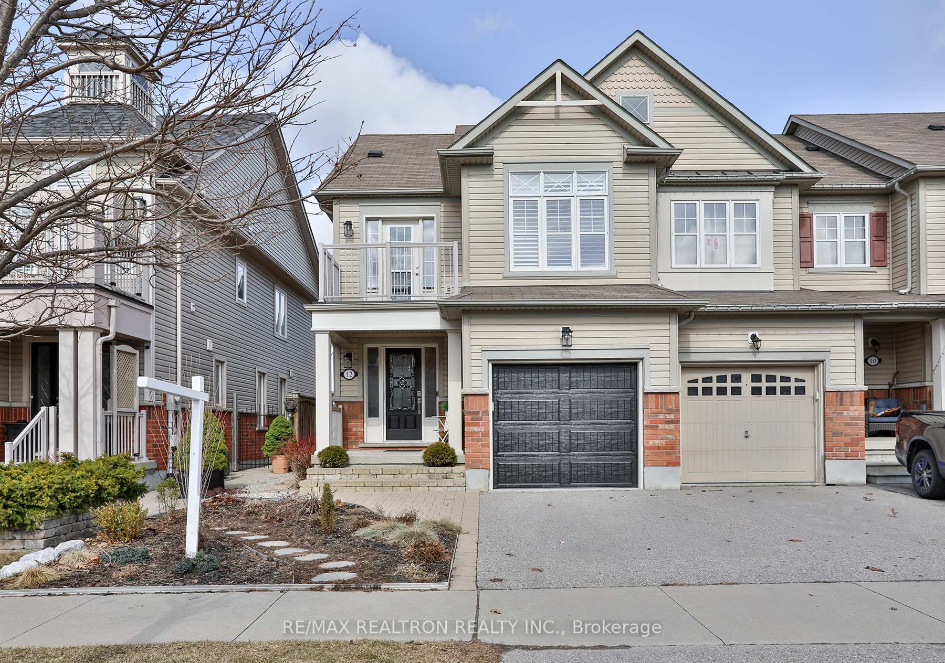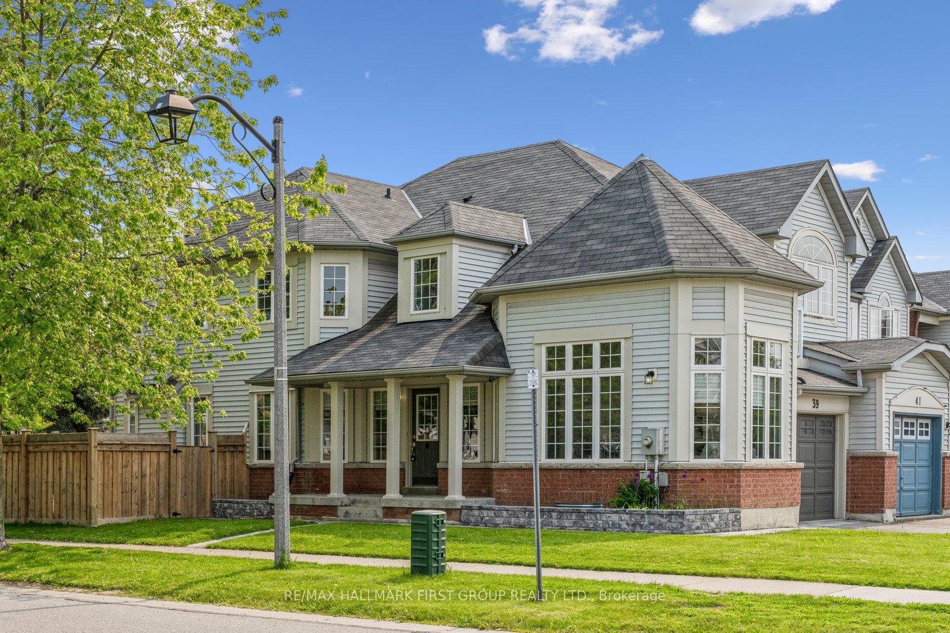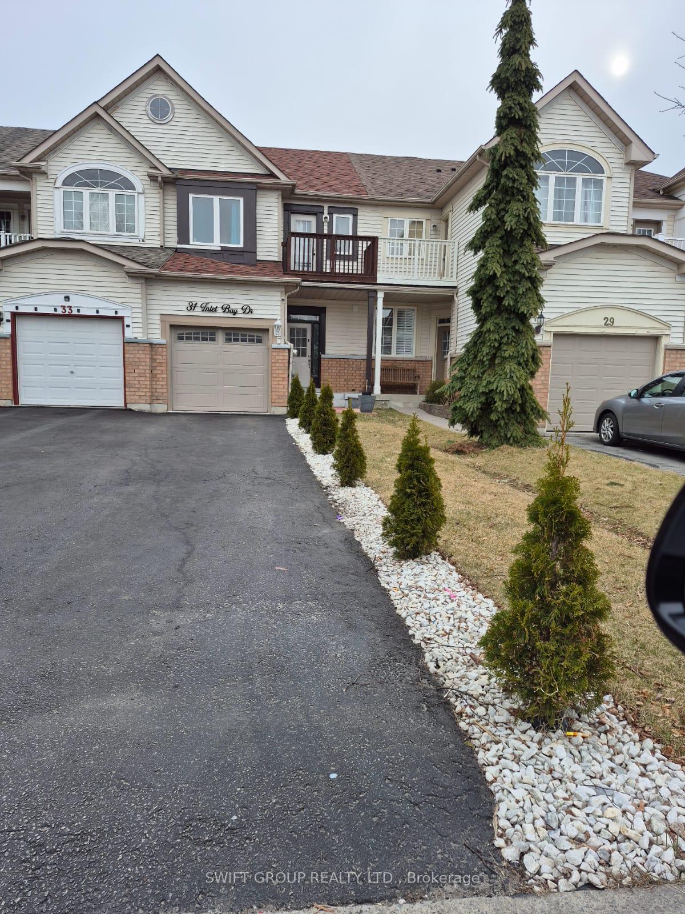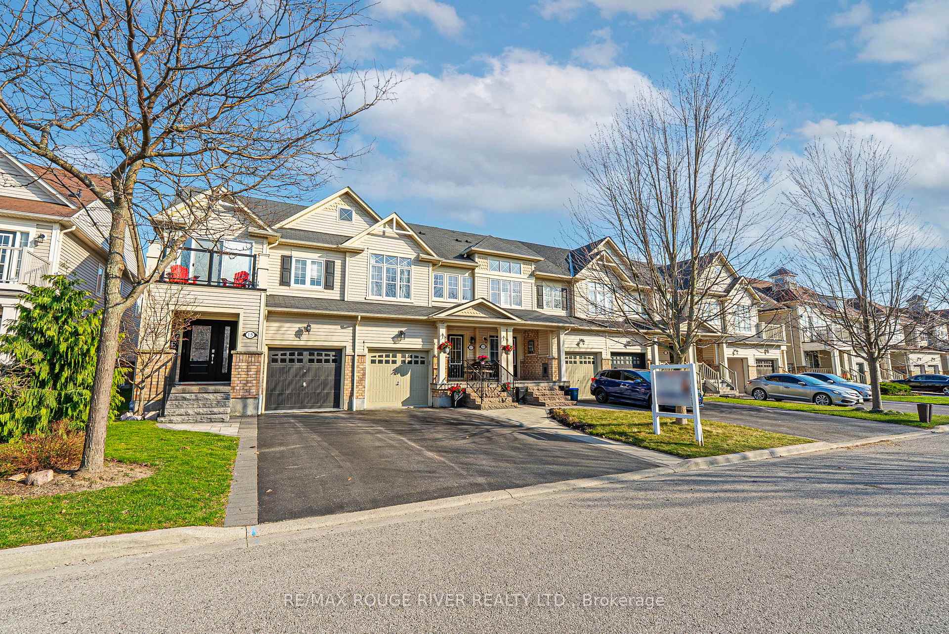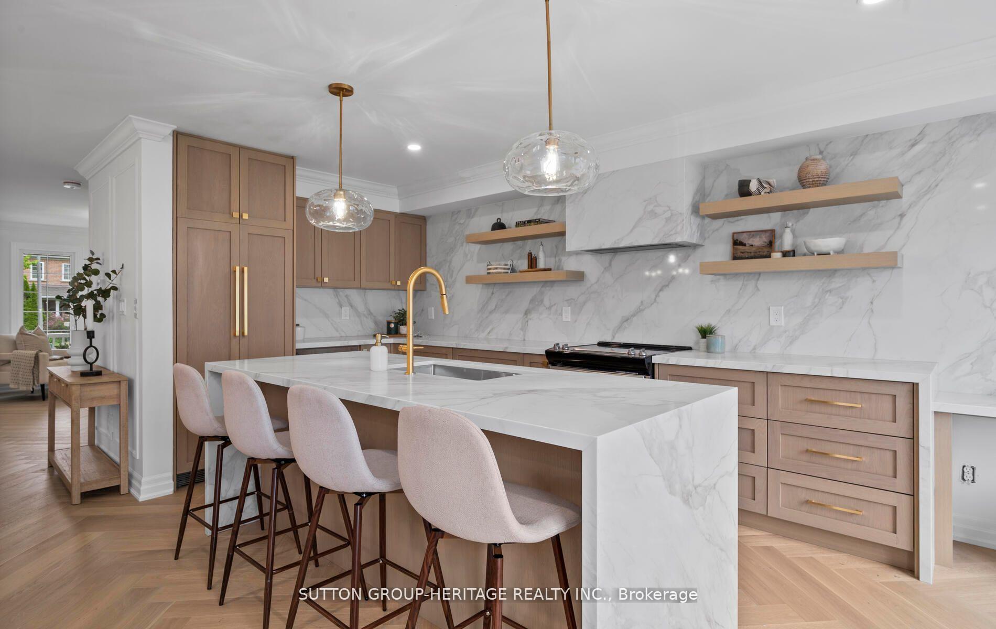Welcome to this beautifully updated freehold townhome located in the highly sought-after South Port Whitby community. This spacious 3-bedroom, 3-bathroom residence offers a brand-new kitchen with quartz countertops and new stainless steel appliances, including a refrigerator, range, fan, and dishwasher. Washer and dryer (2023). The open-concept layout includes a generous living and dining area enhanced by new laminate flooring. The primary bedroom boasts a walk-in closet. The breakfast area opens to a private, fully fenced backyard an ideal space for outdoor entertaining. With no sidewalk, fresh paint throughout, and move-in ready condition, this home truly stands out.
Stainless steel Fridge, Stove, Dishwasher, and Hood; Washer and Dryer. All Electric Light Fixtures and Window Coverings. Hot water tank is rented. Steps to top-ranked schools, Waterfront Trail, Parks, Shopping, Recreation Centre, Highway 401/407, and GO Train.














































