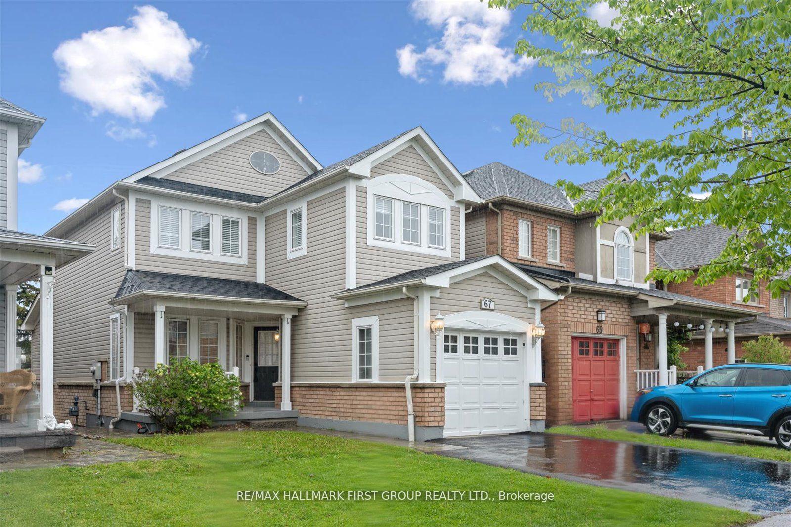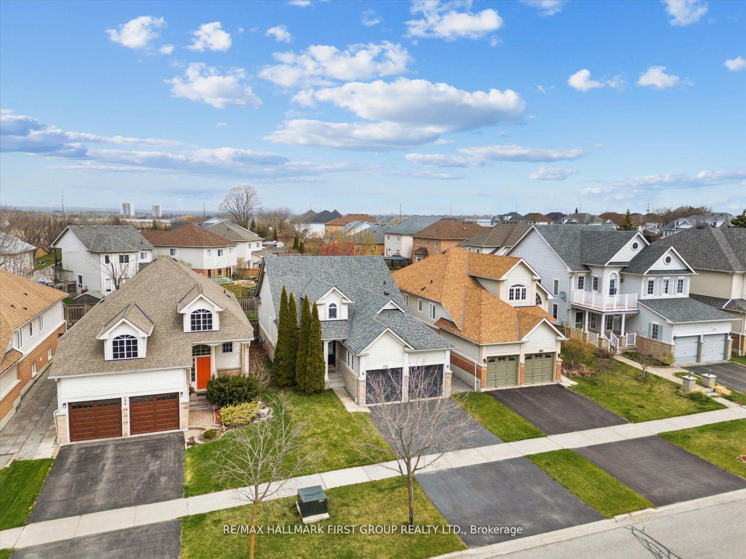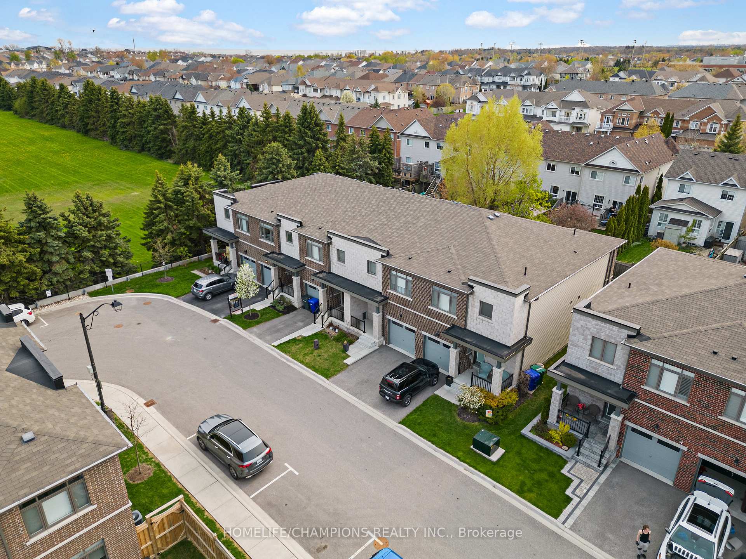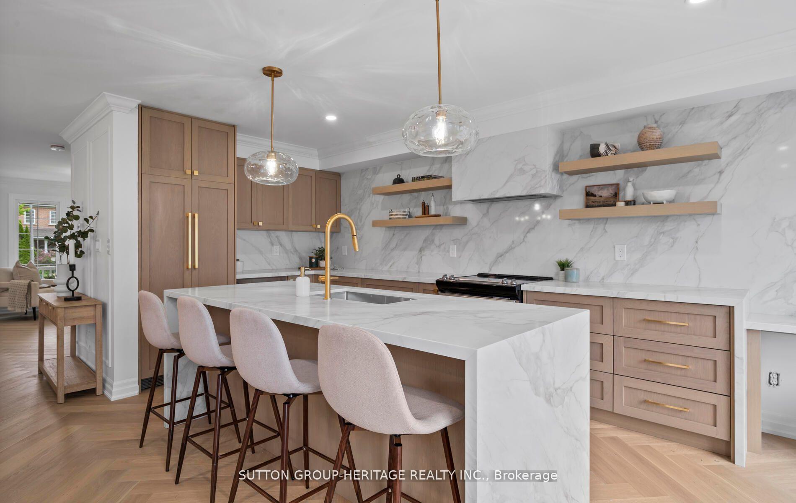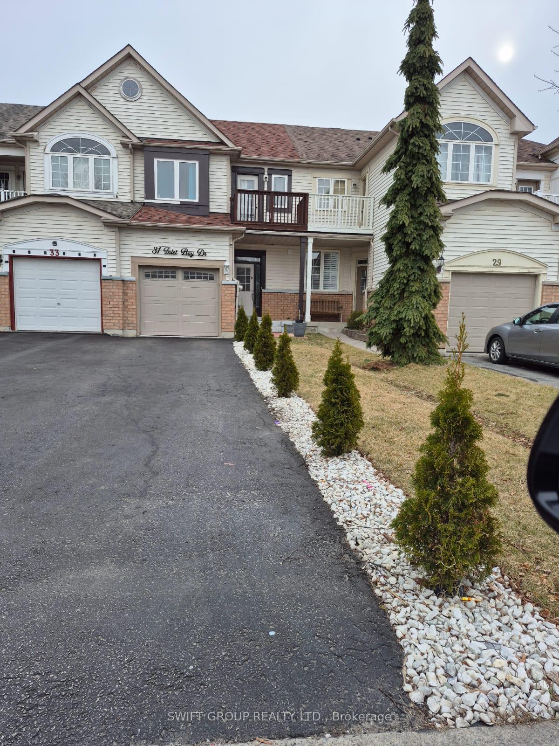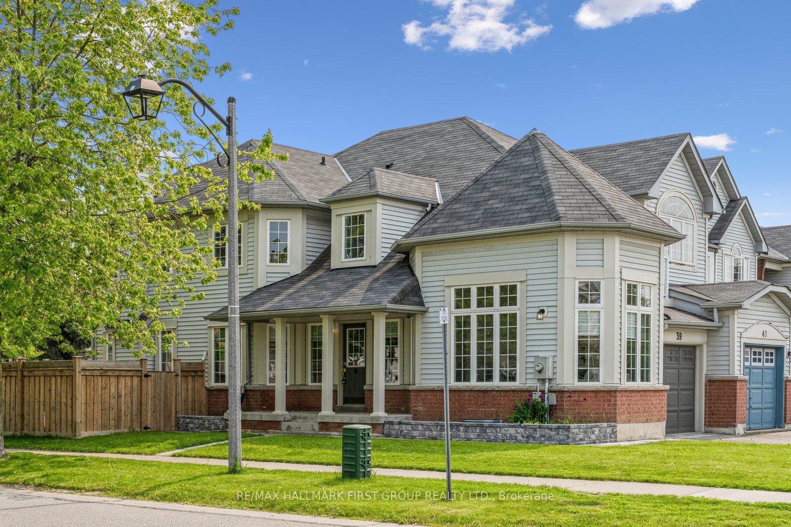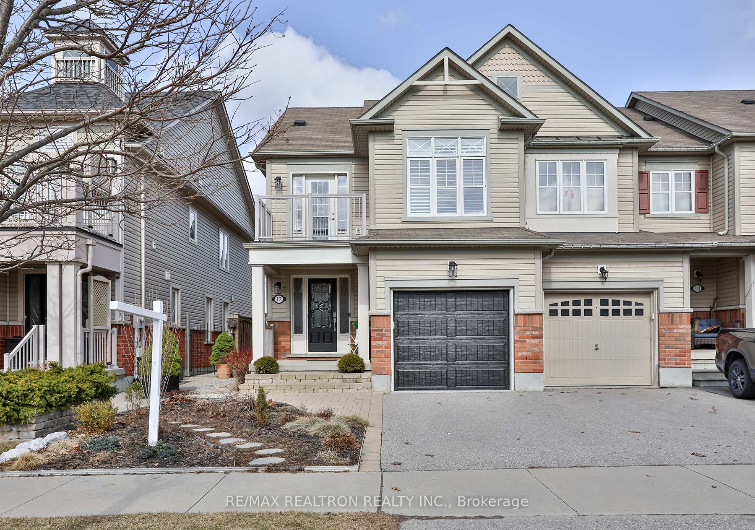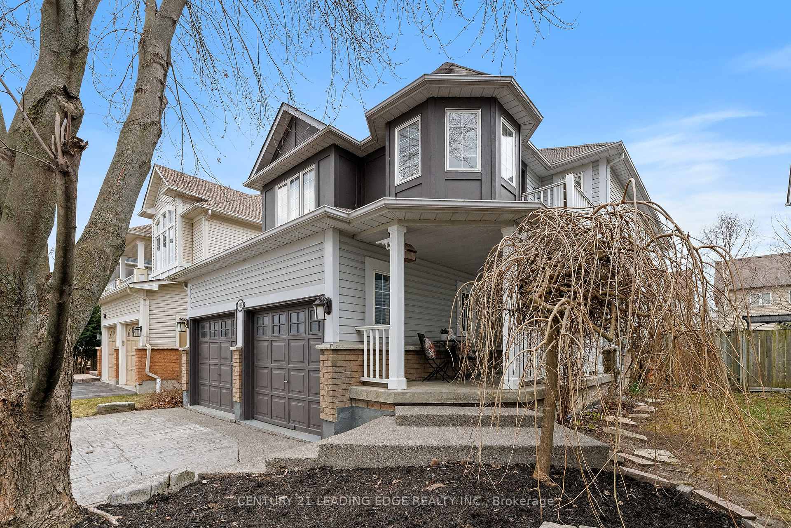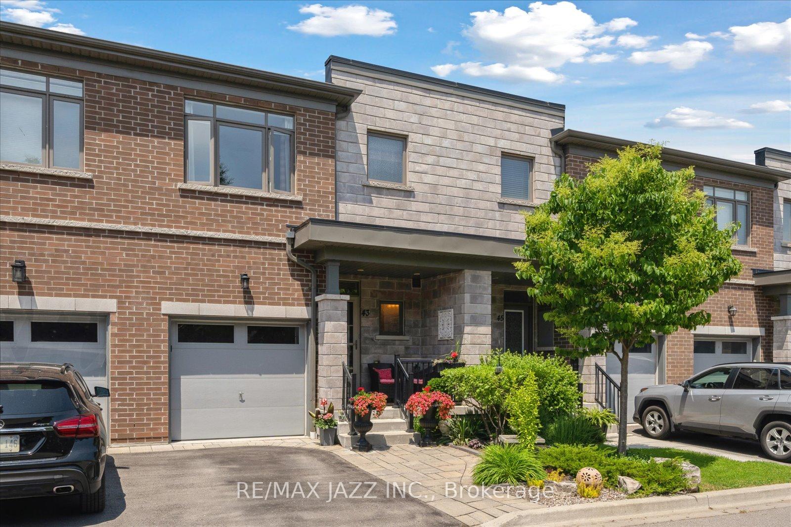Nestled In The Sought After Port Whitby Community, This Beautifully Maintained 3 Bedroom, 3 Bath Home Offers a Spacious And Bright Layout With An Updated Kitchen, Granite Countertop, Stainless Steel Appliances, perfect For Family Meals And Entertaining. Enjoy The Abundance of Natural Light Throughout, Enhanced By Large Windows and Elegant California Shutters. The Finished Basement Provides Additional Living Space Ideal For a Family Room, Office, And a Home Gym. Outside, you'll find interlocking Stonework In Both The Front and Backyard, Adding Curb Appeal And Functionality To The Outdoor Space. This Home Offer a Perfect Blend of Comfort and Style. Located Just Minutes form The Waterfront, Parks, Marina, Trails, Shopping Centre, Community Centre, Go Station, HWY 401.
Stainless Steel (Stove, Fridge, B/I Dishwasher), Over The Range Microwave, Washer, Dryer, Electric Light Fixtures, California Shutters, Curtain & Rod, Ecobee3 Smart Thermostat And Two Room Sensors, Meross Smart Garage Door Opener, Kanto PDX650 TV mount, an August Gen4 Smart Lock And Keypad, Humidifier on Furnace. EXTRA: Additional Upgrades Include Vinyl California shutters In 2 Of The Bedrooms, 200 Amp Electrical Service Upgrade, 240V/60A garage circuit terminated in NEMA 14-50, Rough in for Central Vacuum. ChargePoint Home Flex EVSE and Reolink NVR PoE Security Camera System May Be Included If Desired By The Buyer (Valued At $1800).


















































