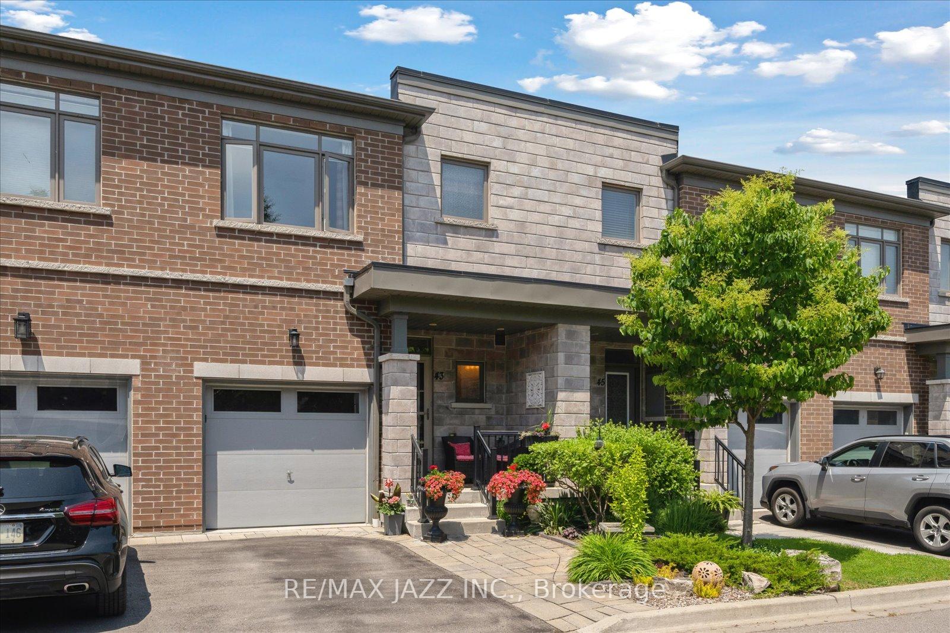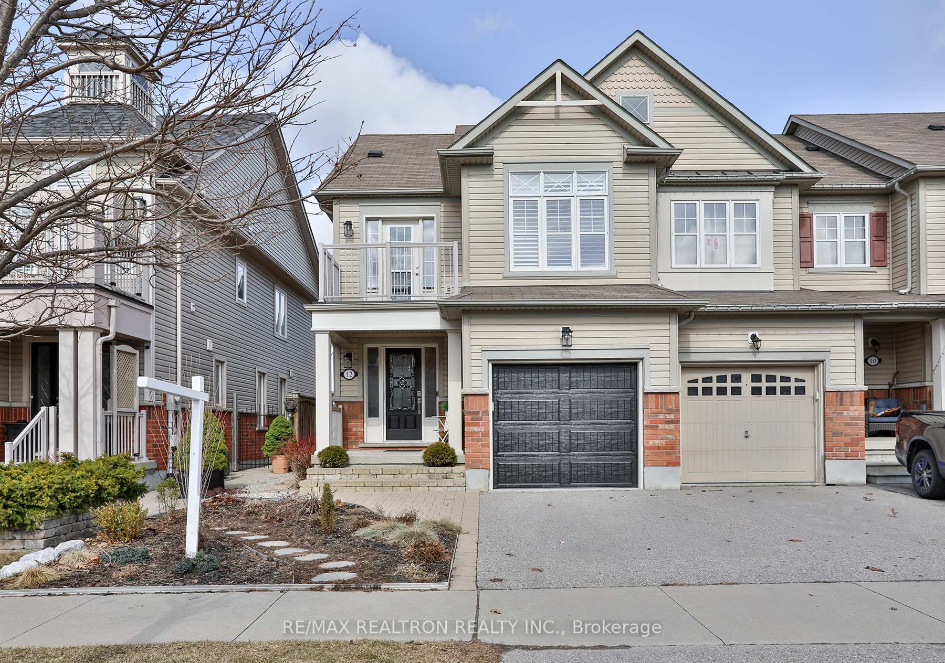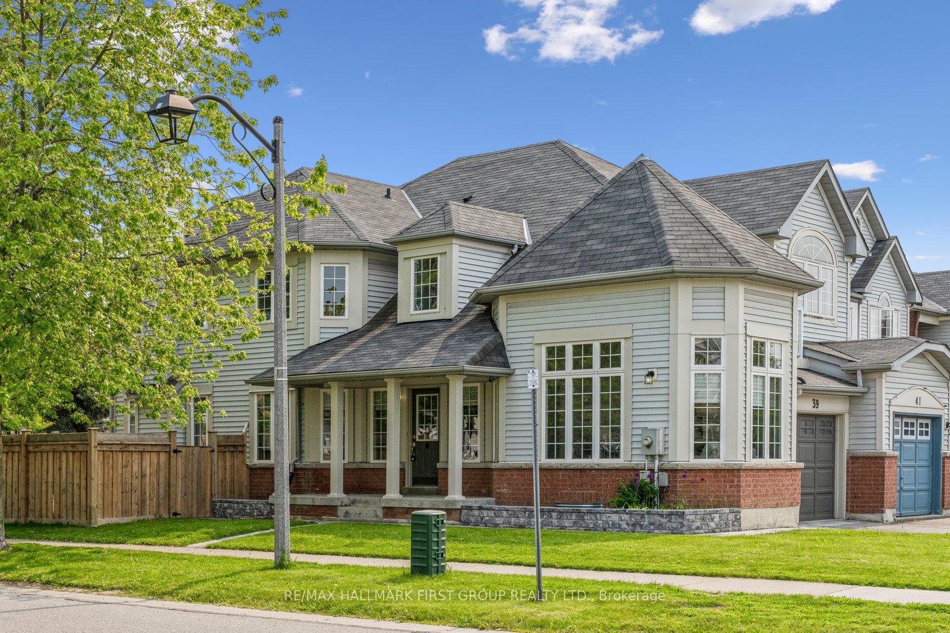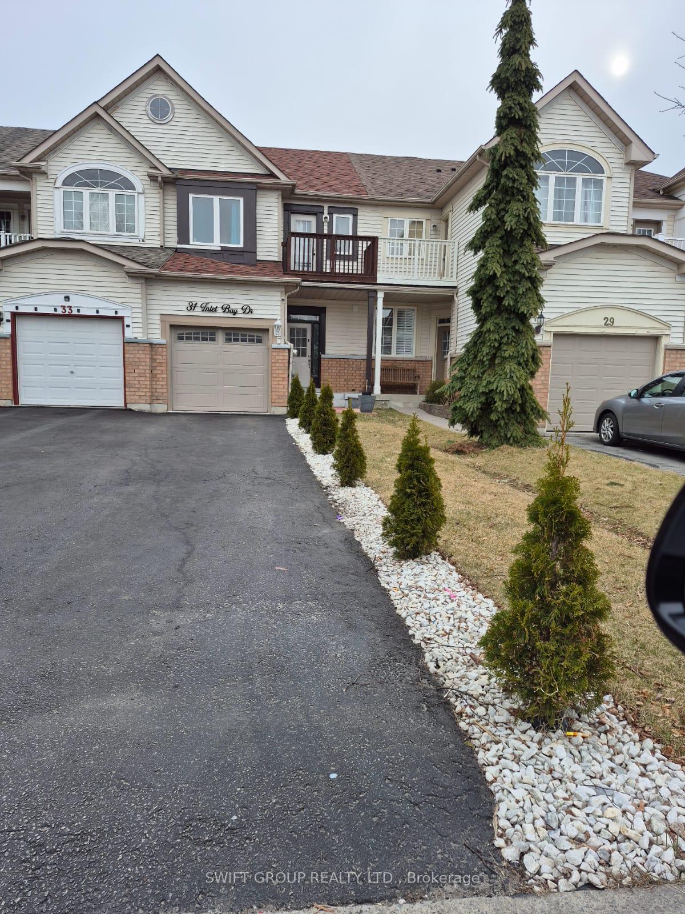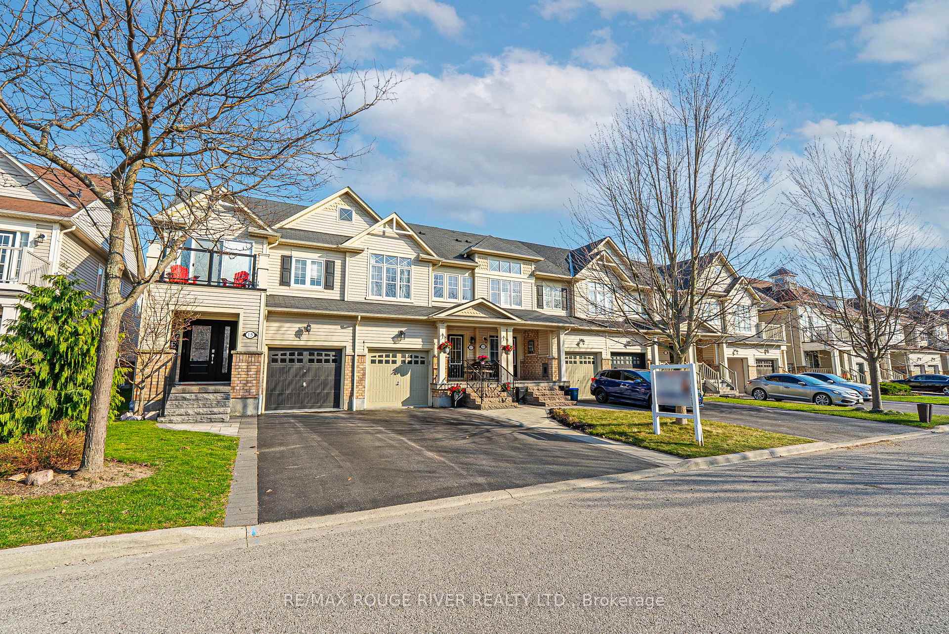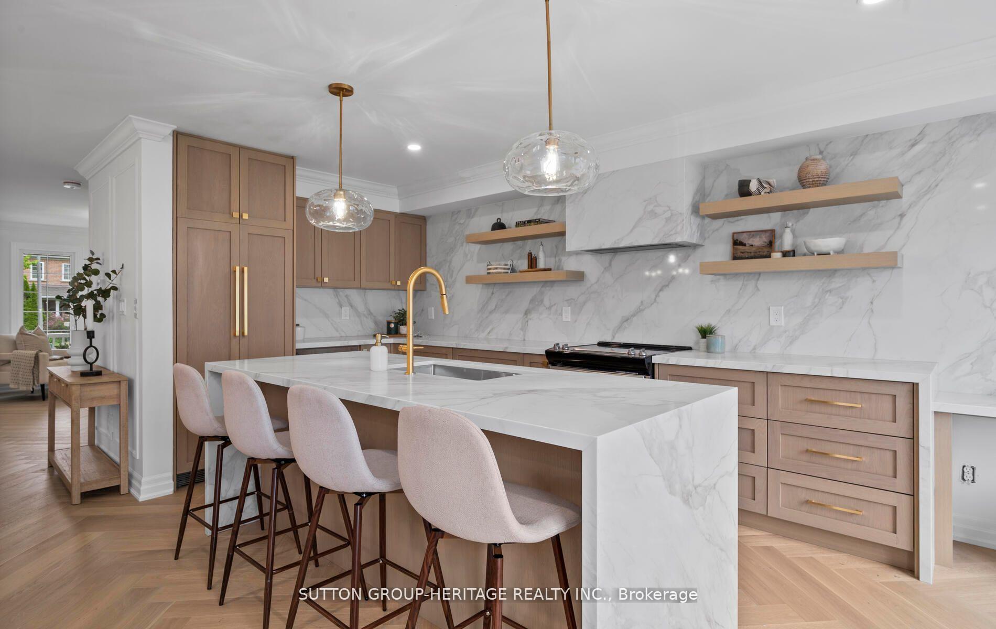Welcome To This Beautifully Updated Freehold Townhouse Located In The Heart Of Whitby Shores. A Vibrant, Family-Friendly Lakeside Community Known For Its Parks, Trails, And Easy Access To Transit And Amenities. This Luxurious Three-Bedroom, Three-Bathroom Home Features Fresh Paint, Stylish Fixtures, And Brand-New Luxury Vinyl Plank Flooring Throughout The Upstairs And Basement, Creating A Seamless And Modern Look Across All Levels. The Main Floor Offers Gleaming Hardwood Flooring Throughout, A Bright And Airy Living Room With Elegant Wallpaper Accents, And A Separate Dining Room That's Perfect For Hosting Family And Friends. The Eat-In Kitchen Includes A Breakfast Bar With Seating, A New Countertop And Sink (2025), And Stainless Steel Appliances, Including A New Samsung Dishwasher. A Walkout To The Private Backyard Deck Makes It Ideal For Indoor-Outdoor Living. Upstairs You'll Find Three Spacious Bedrooms With All-New Flooring, Including A Huge Primary Bedroom With A Walk-In Closet, Ensuite Bathroom, And Slight Views Of The Lake. The Fully Finished Basement Adds Even More Living Space With Matching Luxury Vinyl Flooring, Making It Ideal For A Home Office, Media Room, Or Recreation Area. Modern Upgrades Include A Smart Multi-Room Thermostat System (2022), Allowing App-Controlled Temperature In Every Bedroom, The Living Room, And The Basement. A New Furnace And Water Heater Were Installed In 2022 & New Vinyl Flooring Throughout(2025). Located Just Steps To The Lake, Walking Trails, Majestic Park, The Marina, School, The Whitby GO Station And Major Highways. This Home Offers The Perfect Blend Of Style, Comfort, And Convenience In One Of Whitby's Most Sought After Neighborhoods. This Move-In Ready Home Is A Must-See!
Fridge, Stove, OTR Microwave, Built-In Dishwasher, Washer, Dryer, Light Fixtures, Window Coverings, Closet Organizers, Garage Door Opener And Remote



























































