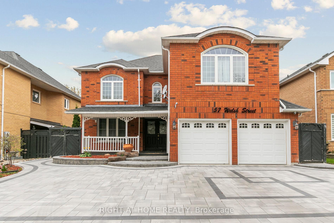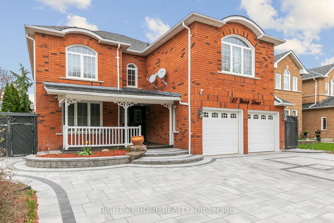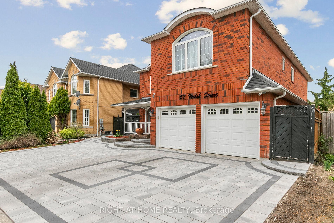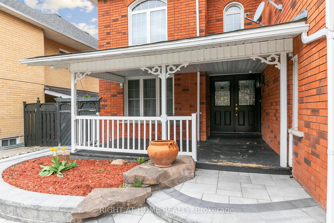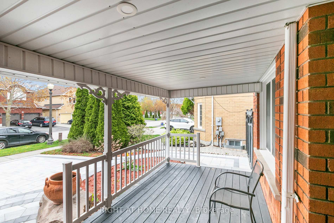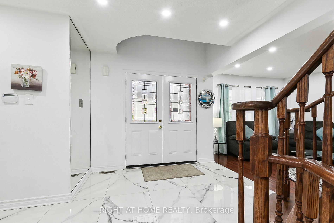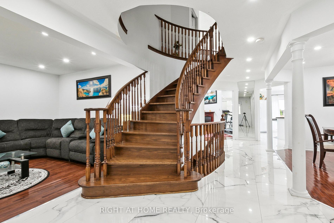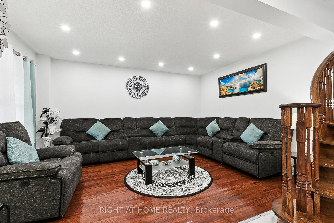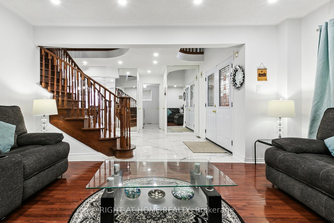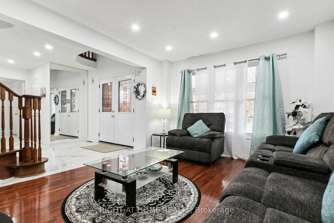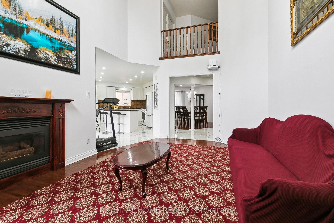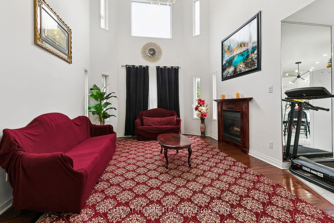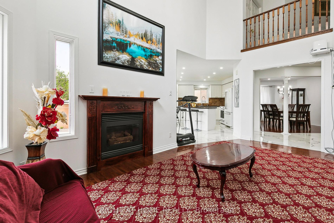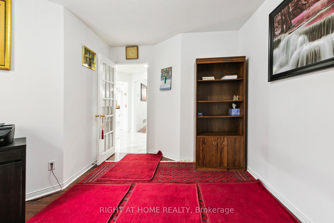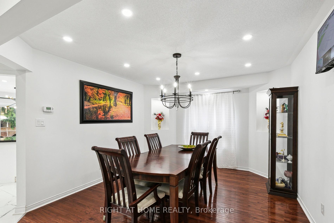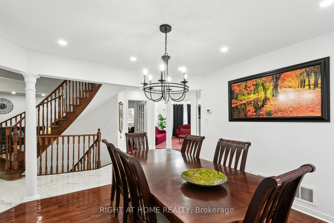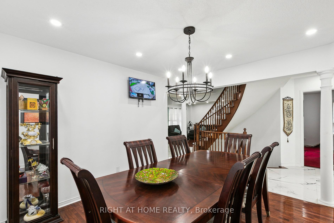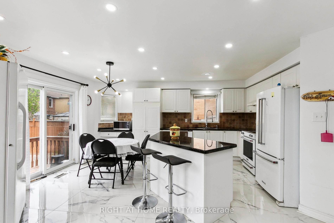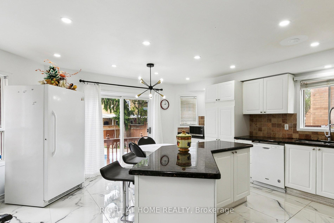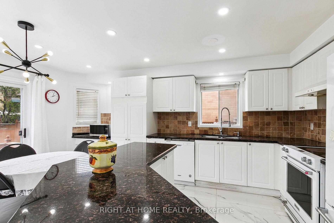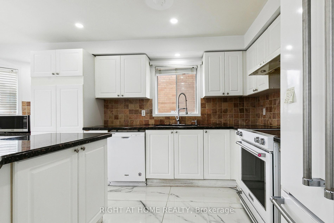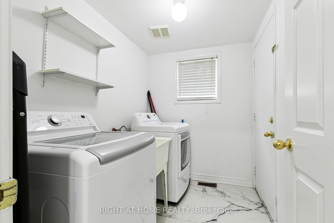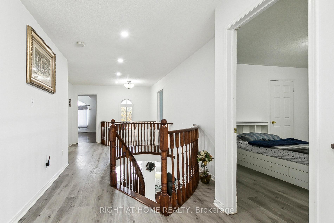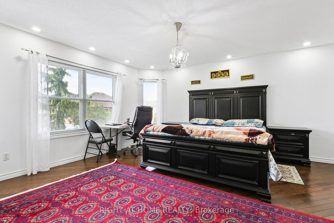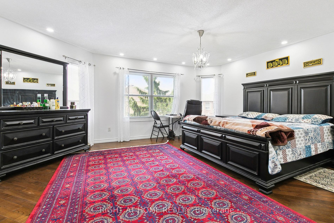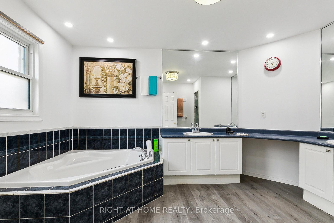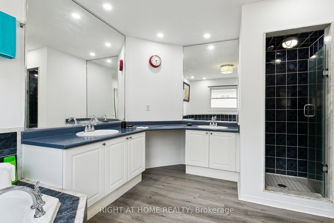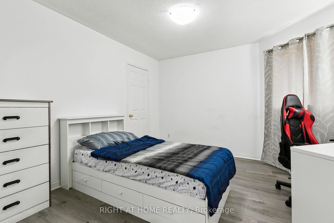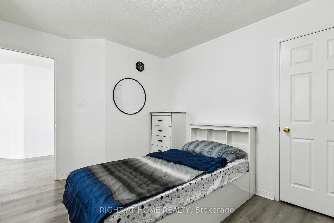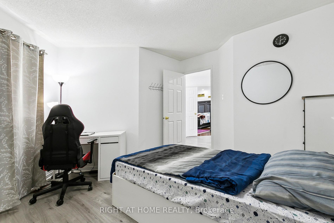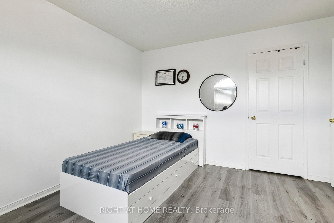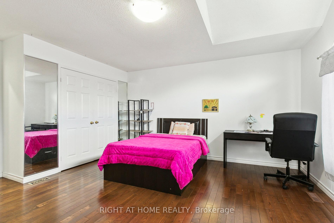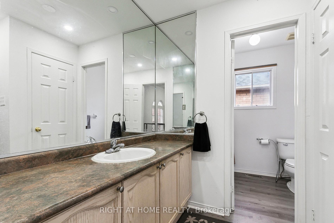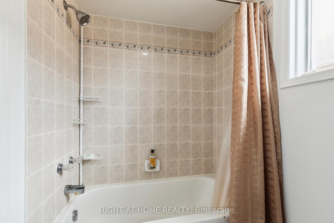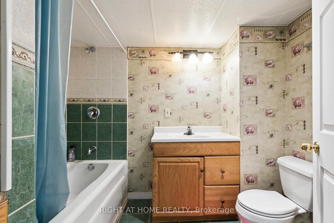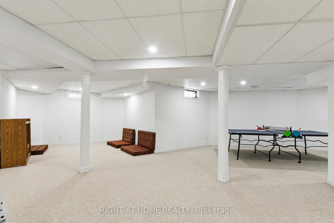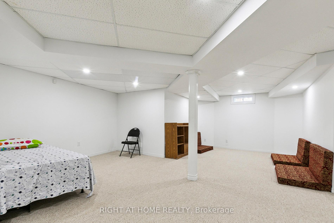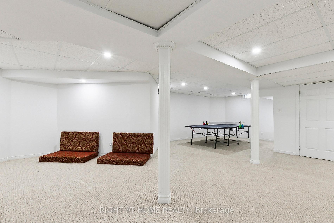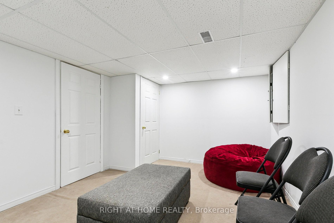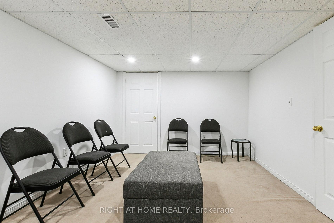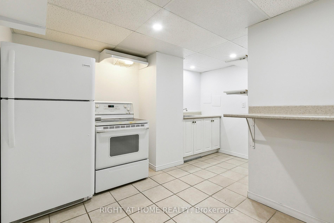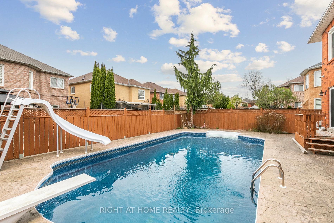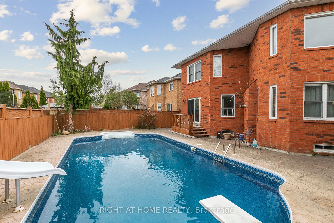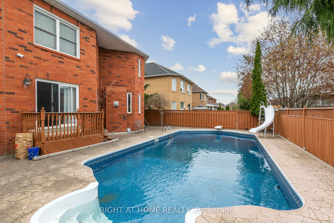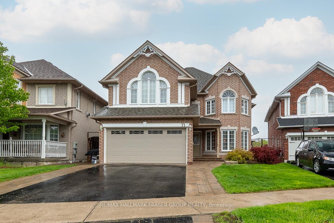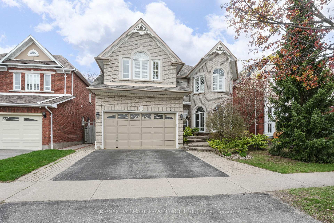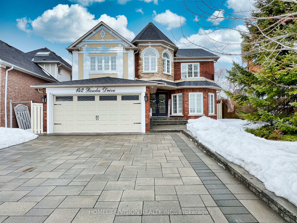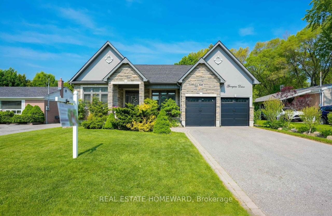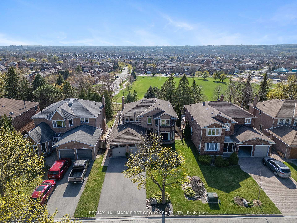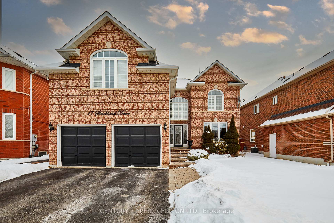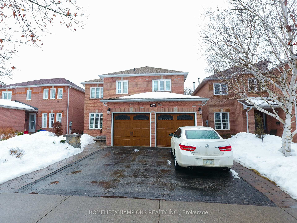Stunning family home with an inground pool on a premium lot in the desirable community of Central West Ajax! This spacious and beautifully maintained 4+1 bedroom residence is situated on a quiet, tree-lined street in one of Ajax's most sought-after neighborhoods. This classic Ajax gem offers approximately 2,932 sq. ft. above grade, plus a fully finished 1,391 sq. ft. basement. It boasts gorgeous curb appeal with in-soffit pot lights throughout. Step inside to an inviting main floor a formal living room/home office French doors, a formal dining room and an kitchen with granite countertops, an island with a breakfast bar, and an open-concept layout flowing into the family The kitchen opens a low-maintenance rear yard with stamped concreteno grass to cut! The highlight of this property is the stunning yard, complete with an ing pool, new interlocking stone, and newly installed pot lights. Upstairs includes four oversized bedrooms, including a primary suite with a large walk-in closet and refreshed ensuite bath. The finished basement provides a spacious recreation room, a fifth bedroom, three-piece bath, ample storage space. Conveniently located just minutes from highly rated schools, parks, and all amenities, this home the perfect opportunity to enjoy summer by the pool one of Ajax's finest communities!
57 Welsh Street
Central West, Ajax, Durham $1,399,999 2Make an offer
5 Beds
4 Baths
2500-3000 sqft
Attached
Garage
Parking for 4
North Facing
Pool!
- MLS®#:
- E12146771
- Property Type:
- Detached
- Property Style:
- 2-Storey
- Area:
- Durham
- Community:
- Central West
- Taxes:
- $8,400 / 2024
- Added:
- May 14 2025
- Lot Frontage:
- 49.87
- Lot Depth:
- 109.91
- Status:
- Active
- Outside:
- Brick
- Year Built:
- Basement:
- Finished
- Brokerage:
- RIGHT AT HOME REALTY
- Lot :
-
109
49
- Intersection:
- Church and Rossland
- Rooms:
- Bedrooms:
- 5
- Bathrooms:
- 4
- Fireplace:
- Utilities
- Water:
- Municipal
- Cooling:
- Central Air
- Heating Type:
- Forced Air
- Heating Fuel:
| Living Room | 3.71 x 5.49m Hardwood Floor , Open Concept , Picture Window Main Level |
|---|---|
| Dining Room | 4.04 x 3.63m Hardwood Floor , Large Window Main Level |
| Kitchen | 5.13 x 5.21m Porcelain Floor , Centre Island , Granite Counters Main Level |
| Family Room | 3.43 x 4.55m Cathedral Ceiling(s) , Combined w/Dining , Electric Fireplace Main Level |
| Office | 4.01 x 3.76m Hardwood Floor , French Doors Main Level |
| Primary Bedroom | 5.94 x 4.9m Walk-In Closet(s) , 4 Pc Ensuite , Hardwood Floor Second Level |
| Bedroom | 4.6 x 5.03m Large Window , Hardwood Floor , Closet Second Level |
| Bedroom 2 | 3.94 x 3.99m Large Window , Hardwood Floor Second Level |
| Bedroom 3 | 3.48 x 3.63m Large Window , Laminate Second Level |
| Living Room | 3.56 x 3.53m Broadloom , Open Concept Basement Level |
| Kitchen | 4.14 x 3.68m Tile Floor Basement Level |
| Bedroom | 2.16 x 3.51m Broadloom , Closet Basement Level |
| Recreation | 5.97 x 3.71m Broadloom , Open Concept Basement Level |
Listing Details
Insights
- Spacious Living: This property offers a generous 2,932 sq. ft. of living space above grade, plus an additional 1,391 sq. ft. in the fully finished basement, providing ample room for families or entertaining guests.
- Inground Pool: The stunning inground pool in the backyard is perfect for summer enjoyment and adds significant value to the property, making it an ideal retreat for relaxation and entertainment.
- Prime Location: Situated in the desirable Central West community of Ajax, this home is conveniently located near highly rated schools, parks, and amenities, enhancing its appeal for families and investors alike.
Property Features
Public Transit
