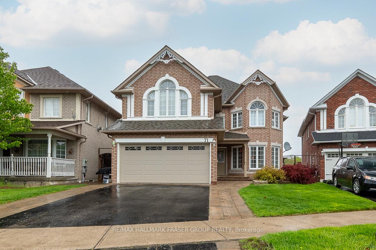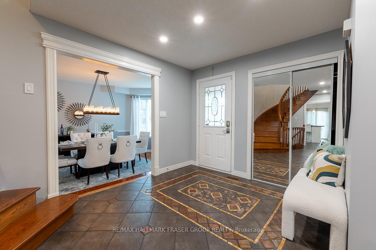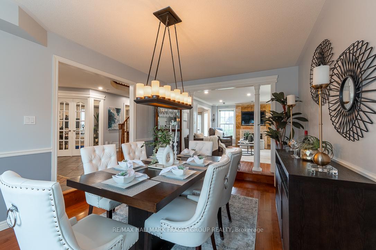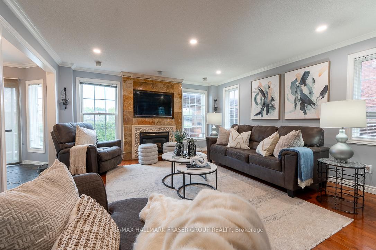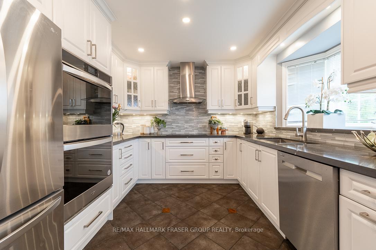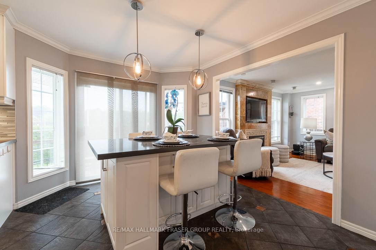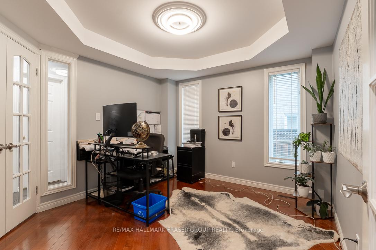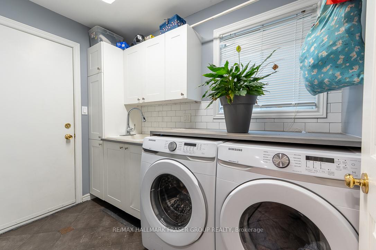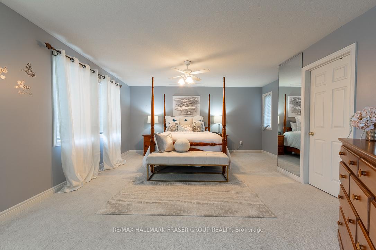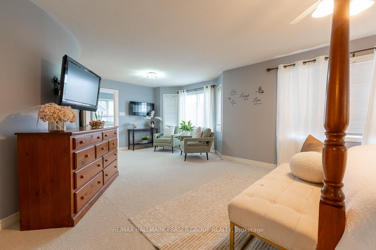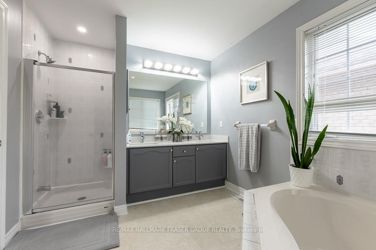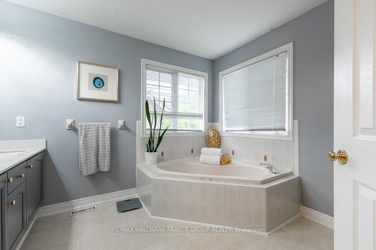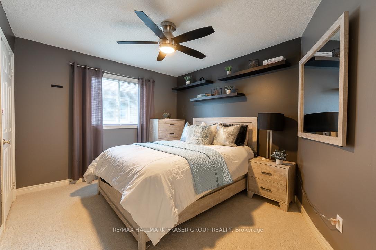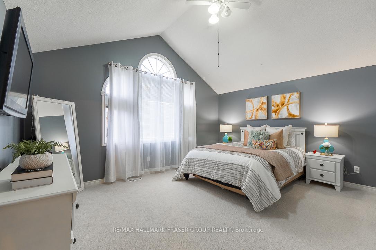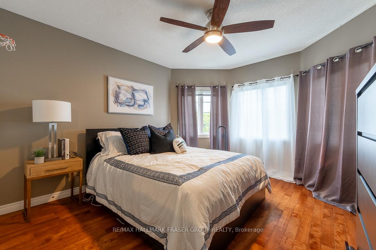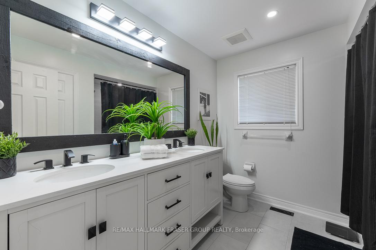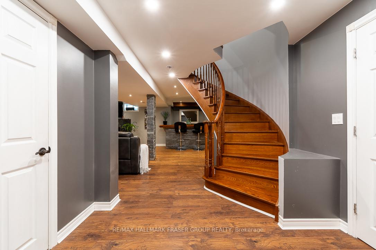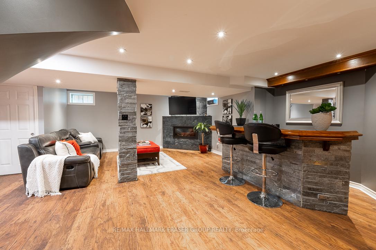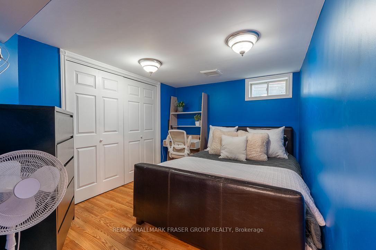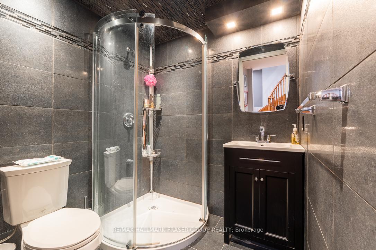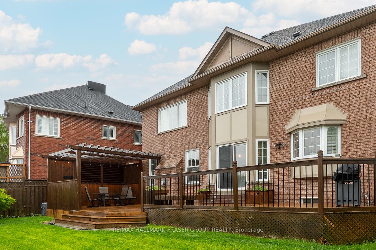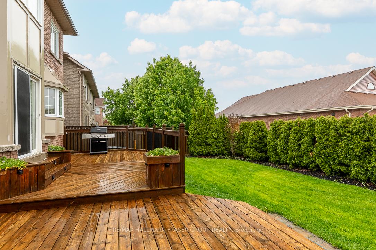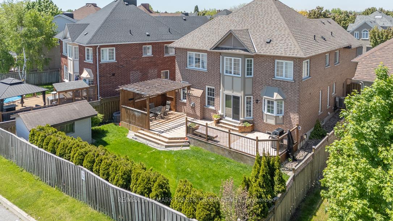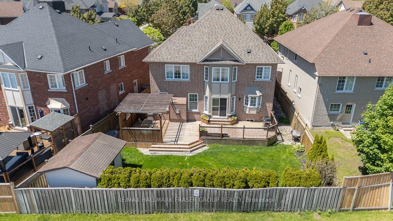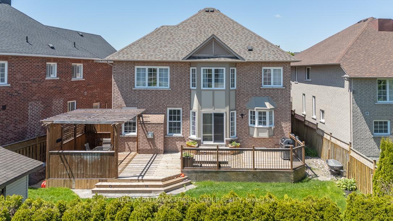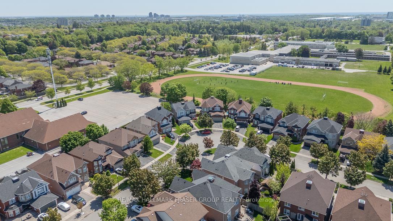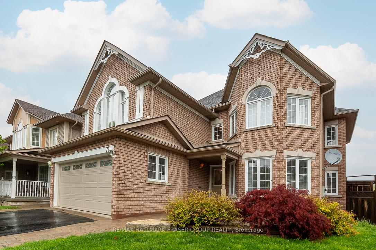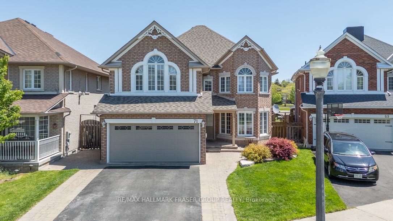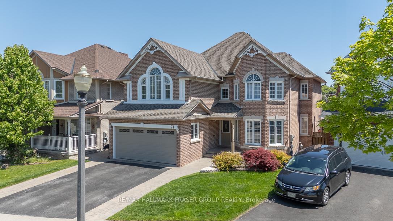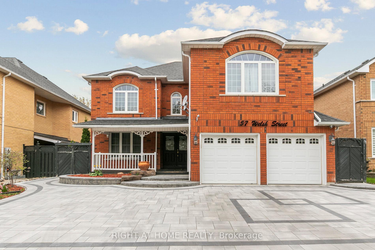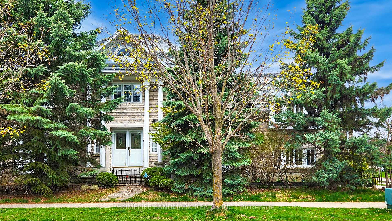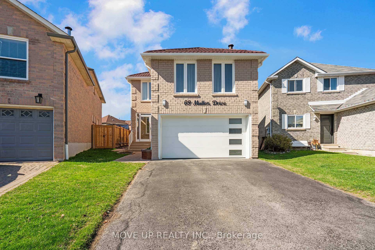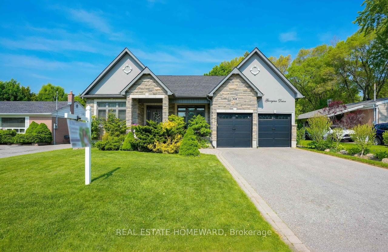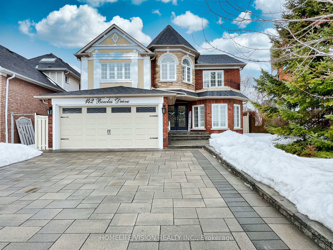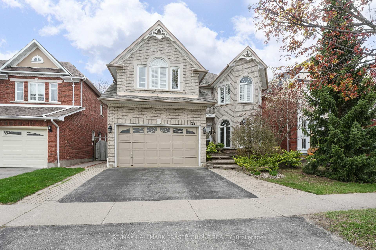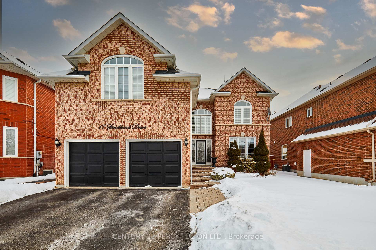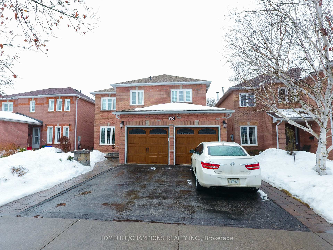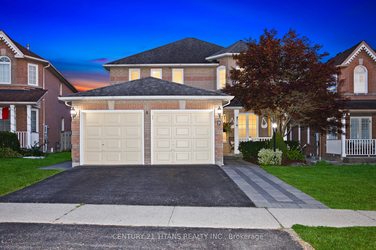Welcome to a beautifully cared-for 'Springview' Model by award-winning builder John Boddy, perfectly situated on a desirable pie-shaped lot in the prestigious Eagle Ridge on the Green golf course community. From the moment you step inside, you'll feel the warmth & quality that define this exceptional home. The sunken living room seamlessly connects to a cozy family space, complete with crown moulding, pot lights, built-in ceiling speakers, and a gas fireplace creating the perfect setting for relaxing or entertaining. At the heart of the home, the upgraded kitchen is both stylish and functional, featuring heated floors, quartz countertops, a ceramic backsplash, pot drawers, a walk-in pantry, and premium stainless steel appliances including a double wall oven and cooktop. A charming greenhouse window fills the space with natural light and offers peaceful backyard views. The kitchen connects to a spacious breakfast area, where the large centre island serves as the focal point perfect for casual dining, morning coffee, or gathering with family. French doors lead to a versatile dining room with a coffered ceiling, currently used as a home office. Upstairs, the spacious primary suite offers a private retreat with a sitting area, walk-in closet, and a luxurious 5-piece ensuite with double sinks, a soaker tub, and quartz finishes. Three additional spacious bedrooms, and a fully equipped second-floor bathroom with heated flooring, offer added comfort and sophistication. The fully finished basement is a true standout designed for entertaining and extended family living. Enjoy a generous recreation area with pot lights, built-in speakers, a custom wet bar, second gas fireplace, guest bedroom, and a modern 3-piece bathroom. Outside, the backyard deck offers the perfect space for summer gatherings. Located close to scenic trails, parks, Riverside golf, and top-rated schools including Eagle Ridge PS and Pickering HS - this...
71 Todd Road
Central West, Ajax, Durham $1,350,000 1Make an offer
5 Beds
4 Baths
2500-3000 sqft
Built-In
Garage
Parking for 2
East Facing
Zoning: R1-D
- MLS®#:
- E12166803
- Property Type:
- Detached
- Property Style:
- 2-Storey
- Area:
- Durham
- Community:
- Central West
- Taxes:
- $7,987 / 2024
- Added:
- May 22 2025
- Lot Frontage:
- 36.22
- Lot Depth:
- 110.07
- Status:
- Active
- Outside:
- Brick
- Year Built:
- Basement:
- Finished
- Brokerage:
- RE/MAX HALLMARK FRASER GROUP REALTY
- Lot :
-
110
36
- Intersection:
- Hibbins Ave & Delaney Dr
- Rooms:
- Bedrooms:
- 5
- Bathrooms:
- 4
- Fireplace:
- Utilities
- Water:
- Municipal
- Cooling:
- Central Air
- Heating Type:
- Forced Air
- Heating Fuel:
| Living Room | 3.53 x 5.36m Hardwood Floor , Sunken Room , Bay Window Main Level |
|---|---|
| Family Room | 4.48 x 4.96m Hardwood Floor , Gas Fireplace , Built-in Speakers Main Level |
| Dining Room | 3.35 x 3.2m Hardwood Floor , French Doors , Coffered Ceiling(s) Main Level |
| Kitchen | 3.23 x 3.1m Ceramic Floor , Quartz Counter , Pantry Main Level |
| Breakfast | 3.04 x 3.59m Ceramic Floor , Centre Island , Overlooks Backyard Main Level |
| Primary Bedroom | 7.98 x 4.26m Broadloom , 5 Pc Ensuite , Walk-In Closet(s) Second Level |
| Bedroom 2 | 4.78 x 3.65m Broadloom , Large Closet , Large Window Second Level |
| Bedroom 3 | 3.53 x 3.68m Broadloom , Vaulted Ceiling(s) , Large Window Second Level |
| Bedroom 4 | 3.65 x 3.13m Hardwood Floor , Bay Window , Large Closet Second Level |
| Living Room | 0 Laminate , Gas Fireplace , Wet Bar Basement Level |
| Bedroom | 0 Laminate , Large Closet , Pot Lights Basement Level |
Listing Details
Insights
- Spacious and Versatile Layout: This property features 5 bedrooms and 4 bathrooms, including a luxurious primary suite with a 5-piece ensuite, making it ideal for families or those needing extra space for guests or home offices.
- High-End Upgrades: The upgraded kitchen boasts heated floors, quartz countertops, and premium stainless steel appliances, providing both style and functionality for culinary enthusiasts.
- Prime Location: Situated in the prestigious Eagle Ridge on the Green golf course community, this home is close to scenic trails, parks, and top-rated schools, enhancing the lifestyle appeal for families and outdoor enthusiasts.
Property Features
School
Golf
Park
Hospital
Public Transit
Ravine
Sale/Lease History of 71 Todd Road
View all past sales, leases, and listings of the property at 71 Todd Road.Neighbourhood
Schools, amenities, travel times, and market trends near 71 Todd RoadSchools
4 public & 5 Catholic schools serve this home. Of these, 9 have catchments. There are 2 private schools nearby.
Parks & Rec
4 sports fields, 3 playgrounds and 8 other facilities are within a 20 min walk of this home.
Transit
Street transit stop less than a 2 min walk away. Rail transit stop less than 3 km away.
Want even more info for this home?
