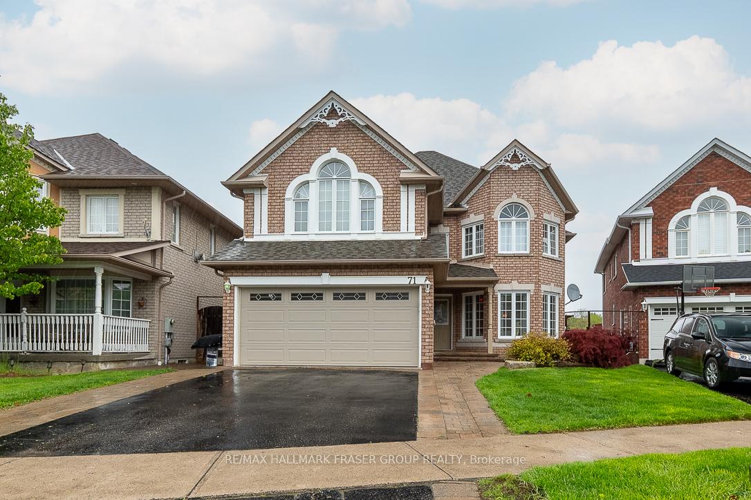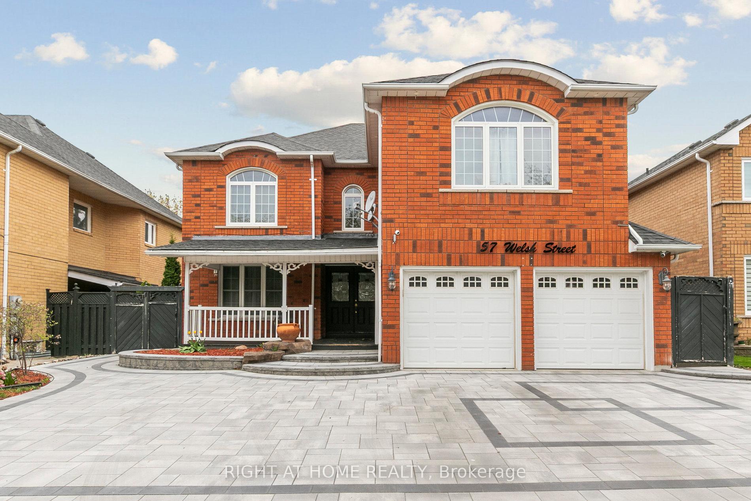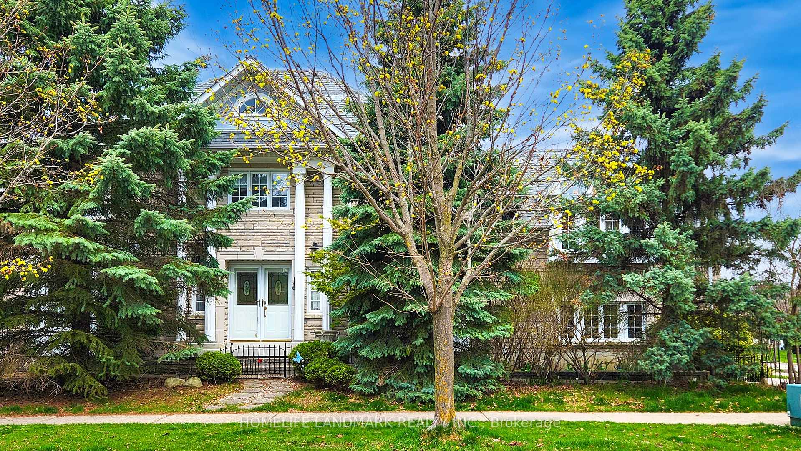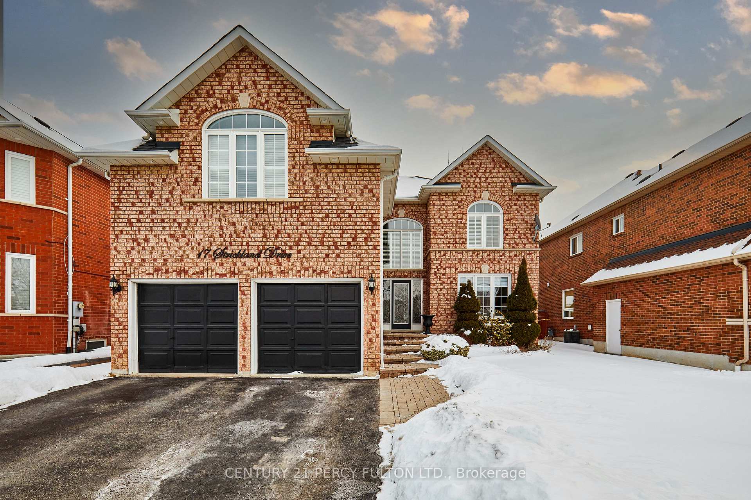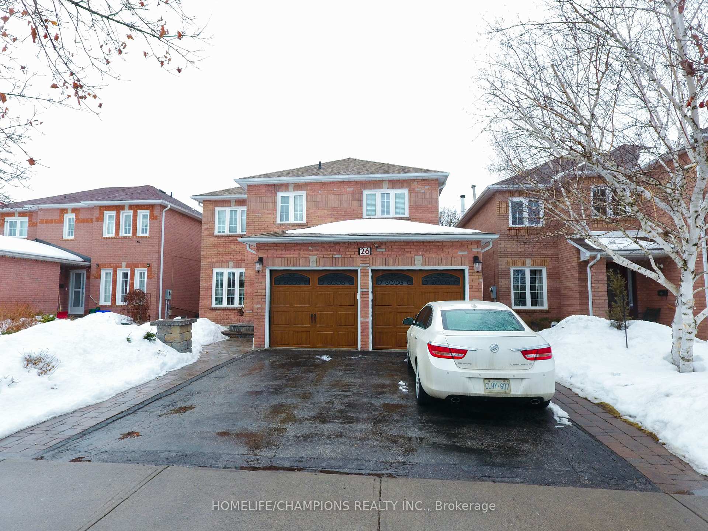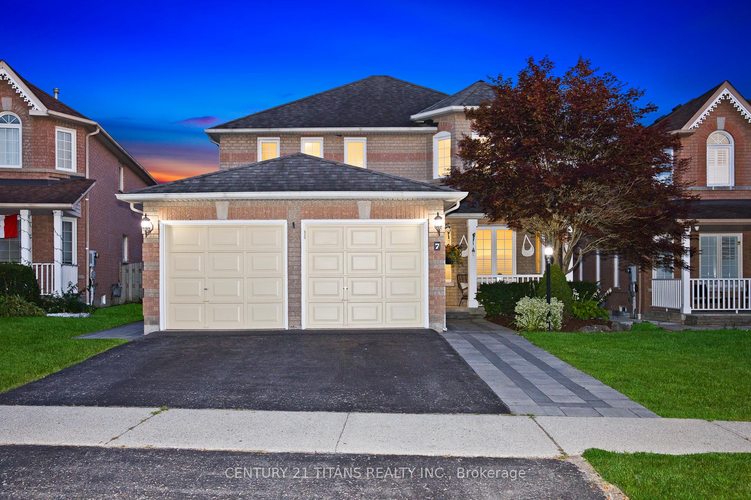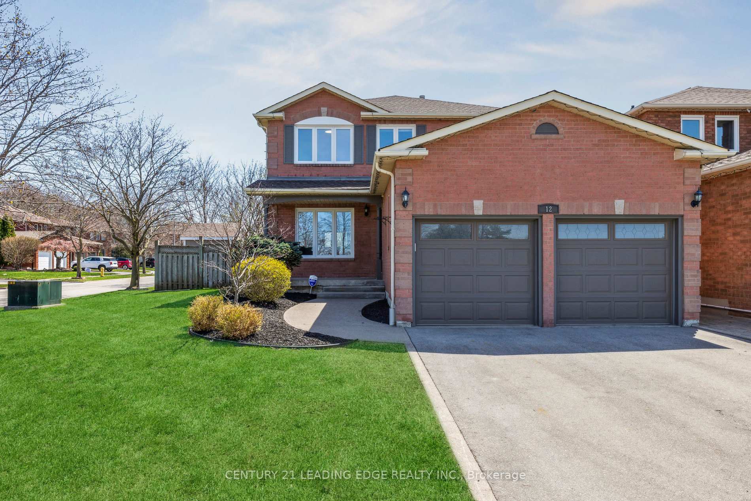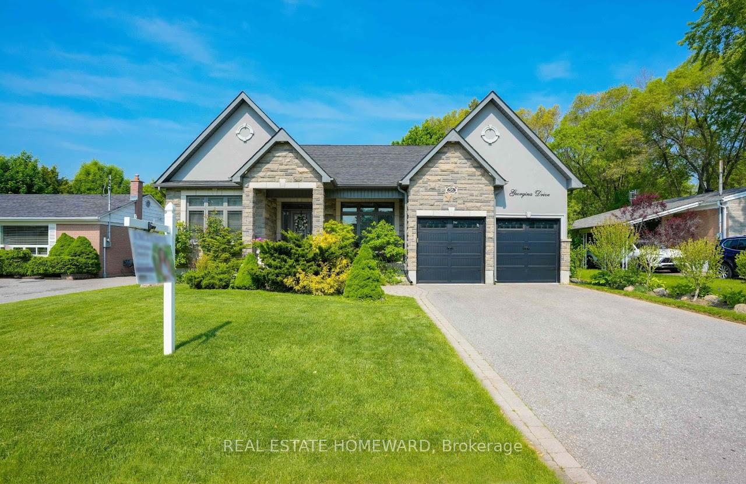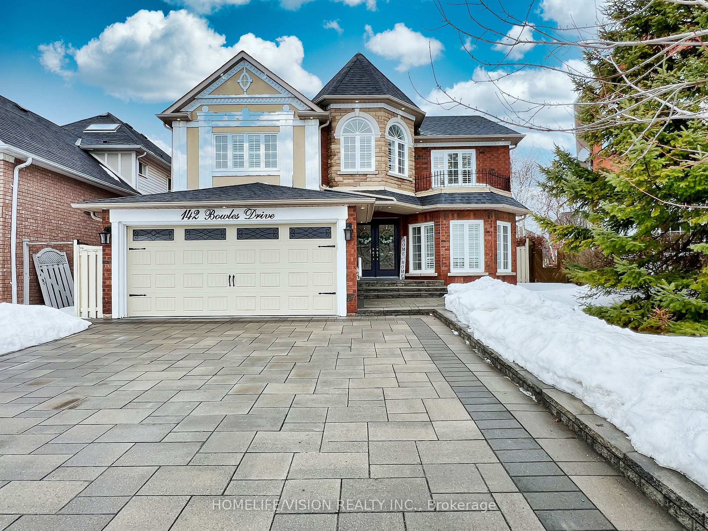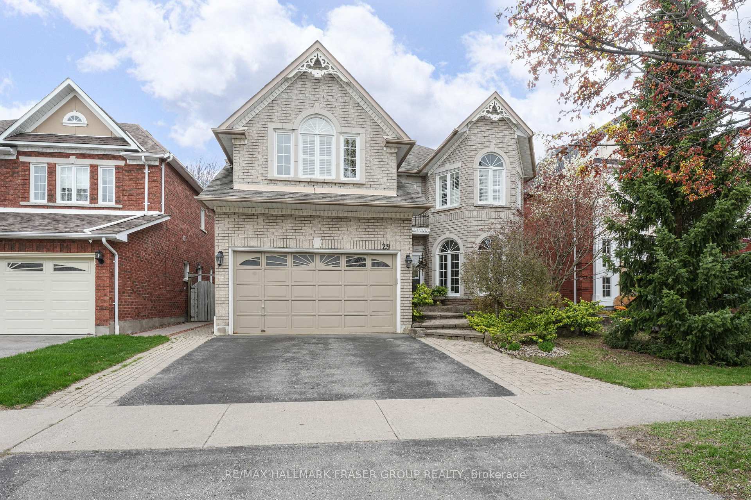Welcome to 8 Stearns Crt...your forever home! This executive 4 bdrm family home with beautiful curb appeal, sits on a quiet court in an exclusive, high demand pocket of Ajax - steps to the outstanding Hermitage Park. The huge pie shape lot widens to over 80 ft in the back offering beautiful mature landscaping and perennial gardens, with extensive decking, a private sitting area and more! The interior of this home is impeccably maintained and exudes pride of ownership with numerous upgrades, tasteful finishes/decor and wonderful personal touches throughout. The main floor features a welcoming front foyer, formal living and dining rooms with beautiful bay window and hardwood floors, and a charming family room with gas fireplace and walkout to the yard. The jewel of the main floor is the exceptionally oversized kitchen/breakfast room with additional walk out to the deck. It boasts extensive cabinetry, granite counters, pot lights and a separate island work area with pendant lighting. A main floor 2 pc powder room, laundry room with unique laundry chute, and direct entry from the double garage all add to the convenience of this home. The 2nd floor with beautiful hardwood floors and four bedrooms is equally impressive. The primary bedroom is huge with a sitting area, walk-in closet and 5 pc. ensuite. The 3 additional bedrooms with closets are all serviced by the main 5 pc bath. The large basement is partially finished with a recreation/workout room. The remainder serves as excellent storage and workshop space...easily converted to additional bedroom, games/hobby rooms etc. The basement potential is unlimited. The backyard/garden is stunning and with a covered /lighted pergola area over the deck, offers 3 season enjoyment of the yard. A custom shed provides ample storage for garden equipment etc. With excellent public and separate...
8 Stearns Court
Central West, Ajax, Durham $1,299,000Make an offer
4 Beds
3 Baths
2000-2500 sqft
Built-In
Garage
Parking for 4
East Facing
- MLS®#:
- E12251821
- Property Type:
- Detached
- Property Style:
- 2-Storey
- Area:
- Durham
- Community:
- Central West
- Taxes:
- $7,745 / 2025
- Added:
- June 28 2025
- Lot Frontage:
- 28.05
- Lot Depth:
- 107.09
- Status:
- Active
- Outside:
- Brick
- Year Built:
- 31-50
- Basement:
- Partially Finished,Full
- Brokerage:
- RE/MAX HALLMARK REALTY LTD.
- Lot :
-
107
28
- Lot Irregularities:
- 28.05 front widens to 80.17 rear
- Intersection:
- Church St. and Delaney Dr.
- Rooms:
- Bedrooms:
- 4
- Bathrooms:
- 3
- Fireplace:
- Utilities
- Water:
- Municipal
- Cooling:
- Central Air
- Heating Type:
- Forced Air
- Heating Fuel:
| Foyer | 4.3 x 2.24m W/O To Garage , Double Closet , 2 Pc Bath Ground Level |
|---|---|
| Living Room | 4.9 x 3.38m Separate Room , Hardwood Floor , Bow Window Ground Level |
| Dining Room | 3.7 x 3.38m Hardwood Floor , Overlooks Living , Separate Room Ground Level |
| Family Room | 5.3 x 3.22m Hardwood Floor , Gas Fireplace , W/O To Deck Ground Level |
| Kitchen | 5 x 3.5m Open Concept , Granite Counters , Breakfast Bar Ground Level |
| Breakfast | 3.95 x 2.85m Vinyl Floor , Overlooks Backyard , W/O To Deck Ground Level |
| Primary Bedroom | 5.6 x 3.5m Hardwood Floor , 5 Pc Ensuite , Walk-In Closet(s) Second Level |
| Bedroom 2 | 3.04 x 3.04m Hardwood Floor , Closet , Ceiling Fan(s) Second Level |
| Bedroom 3 | 3.04 x 3.83m Hardwood Floor , California Shutters , Closet Second Level |
| Bedroom 4 | 3.04 x 2.97m Hardwood Floor , Closet , Overlooks Backyard Second Level |
| Recreation | 7.06 x 4.8m Broadloom , Pot Lights , Dropped Ceiling Basement Level |
| Utility Room | 11.93 x 3.83m Concrete Floor , Unfinished Basement Level |
| 4.57 x 2.54m Concrete Floor , Unfinished Basement Level |
Listing Details
Insights
- Spacious Family Living: This executive 4-bedroom home offers ample space with a total area of 2000-2500 sq ft, perfect for families seeking comfort and room to grow.
- Beautiful Outdoor Space: The property features a stunning backyard with mature landscaping, perennial gardens, and a covered pergola, providing a serene outdoor retreat for relaxation and entertainment.
- Potential for Customization: The partially finished basement offers unlimited potential for customization, whether for additional bedrooms, a games room, or a home gym, allowing buyers to tailor the space to their needs.



















































