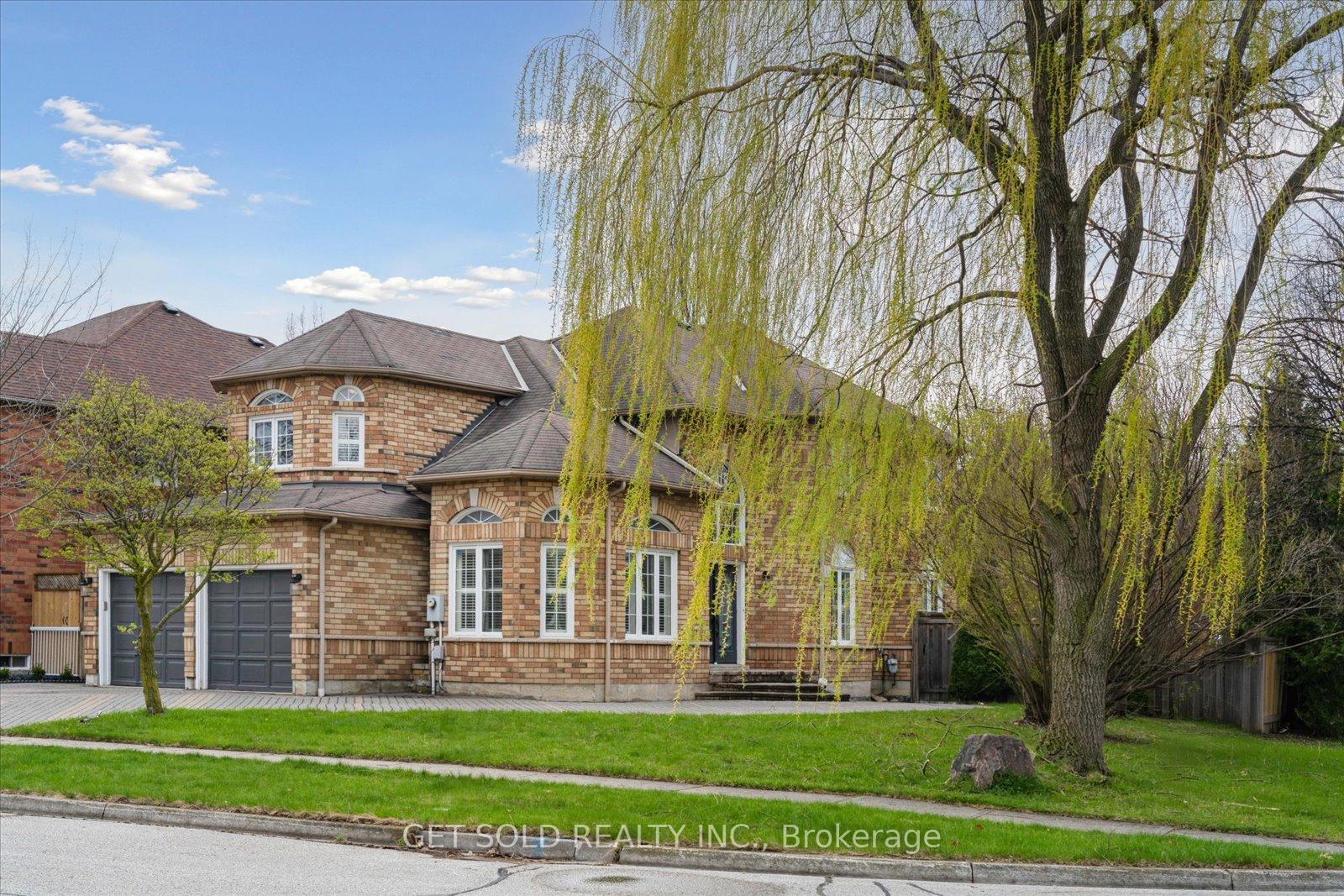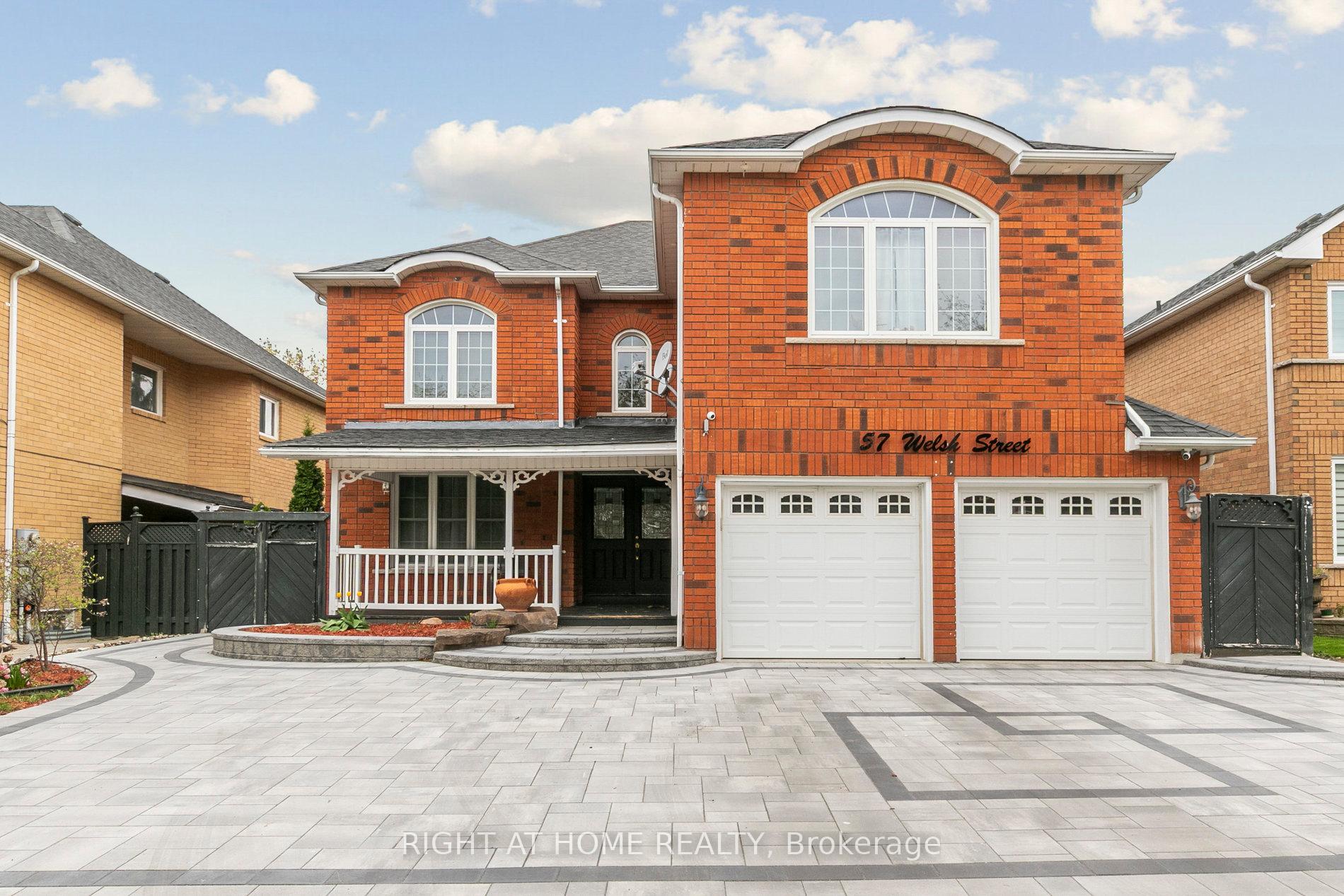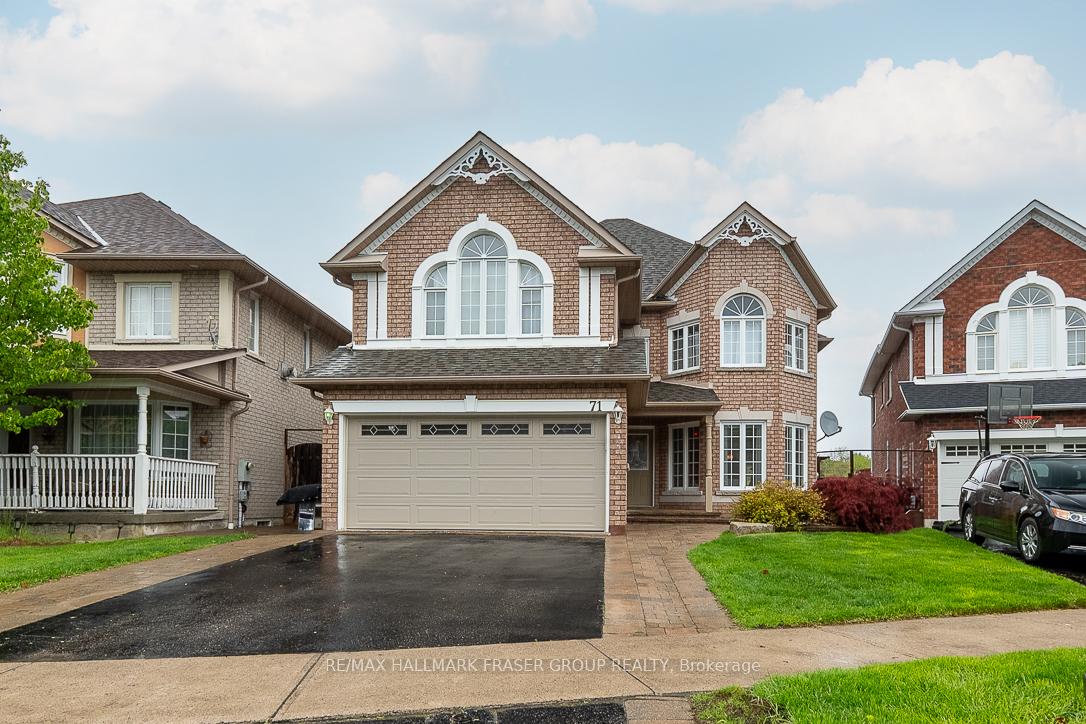An Exceptional Opportunity In Pickering Village, This Legal 3-Unit Bungalow Offers Unparalleled Flexibility For Investors, Multi-Generational Families, Or Those Seeking Income Potential With Upscale Living. The Main Floor Boasts A Stunning, State-Of-The-Art Kitchen And Spacious Dining Area - Perfect For Hosting. Relax In The Elegant Living Room With Fireplace And Walk-Out To A Private Deck Overlooking The Backyard. A Second Living Space Beside It Is Ideal As A Home Office Or Family Room, With Walk-Out To A Bright Sunroom. The Bedroom Wing Features 4 Generously Sized Bedrooms, Including A Luxurious Primary Suite With Walk-In Closet And A Spa-Like 5-Piece Ensuite. A Dedicated Laundry Room Completes The Main Level. Apartment 1 (Lower Level) Has Its Own Private Entrance And Dedicated Laundry, With A Full-Sized Kitchen, Spacious 4-Piece Bathroom, Large Living Room With Fireplace, And A Separate Dining Area. The Large Bedroom Is Accompanied By An Additional Room With Walk-Out - Perfect For A Guest Room, Home Gym, Or Workspace. Apartment 2 (Lower Level) Includes 2 Large Bedrooms, A Renovated 4-Piece Bathroom, Full Kitchen, Separate Laundry, And A Comfortable Living Area. Outdoor Features Includes A Well-Maintained Yard That Provides Ample Space For Relaxation And Outdoor Enjoyment. The Driveway Offers Parking For Multiple Vehicles - A Rare Find For A Multi-Unit Property! Nestled In Pickering Village, Enjoy The Charm Of A Mature Neighborhood With Easy Access To Transit, Schools, Parks, Shops, And Major Highways. Commuting Is A Breeze While Enjoying All The Character This Vibrant Area Has To Offer. This Is A Truly Unique Property That Combines Lifestyle, Location, And Income Potential - Don't Miss Your Chance To Own This Standout Bungalow!
83 Sherwood Road E
Central West, Ajax, Durham $1,500,000Make an offer
7 Beds
4 Baths
2000-2500 sqft
Attached
Garage
Parking for 6
South Facing
- MLS®#:
- E12286948
- Property Type:
- Detached
- Property Style:
- Bungalow
- Area:
- Durham
- Community:
- Central West
- Taxes:
- $9,072 / 2024
- Added:
- July 15 2025
- Lot Frontage:
- 78.42
- Lot Depth:
- 151.4
- Status:
- Active
- Outside:
- Brick
- Year Built:
- Basement:
- Apartment,Separate Entrance
- Brokerage:
- DAN PLOWMAN TEAM REALTY INC.
- Lot :
-
151
78
BIG LOT
- Intersection:
- Kingston Rd W & Rotherglen Rd N
- Rooms:
- Bedrooms:
- 7
- Bathrooms:
- 4
- Fireplace:
- Utilities
- Water:
- Municipal
- Cooling:
- Central Air
- Heating Type:
- Forced Air
- Heating Fuel:
| Dining Room | 4.272 x 3.761m Large Window , California Shutters , Hardwood Floor Main Level |
|---|---|
| Kitchen | 4.371 x 3.807m Stainless Steel Appl , Pot Lights , Hardwood Floor Main Level |
| Laundry | 2.948 x 0.809m Window , Closet Main Level |
| Living Room | 5.845 x 5.084m Vaulted Ceiling(s) , W/O To Deck , Fireplace Main Level |
| Family Room | 4.09 x 3.84m Vaulted Ceiling(s) , W/O To Sunroom , Hardwood Floor Main Level |
| Sunroom | 4.951 x 4.188m W/O To Deck , Window Floor to Ceiling , Overlooks Backyard Main Level |
| Primary Bedroom | 5.095 x 4.203m Hardwood Floor , Walk-In Closet(s) , 5 Pc Ensuite Main Level |
| Bedroom 2 | 3.92 x 2.995m Hardwood Floor , Closet , Crown Moulding Main Level |
| Bedroom 3 | 3.341 x 3.333m Hardwood Floor , Closet , Crown Moulding Main Level |
| Bedroom 4 | 3.93 x 2.71m Hardwood Floor , Closet , Window Main Level |
| Living Room | 9.243 x 7.224m Combined w/Dining , Fireplace , Large Window Basement Level |
| Dining Room | 9.243 x 7.224m Combined w/Living , Broadloom Basement Level |
| Kitchen | 4.179 x 3.653m Stainless Steel Appl , Combined w/Laundry Basement Level |
| Office | 3.507 x 3.357m Large Window , Closet , W/O To Yard Basement Level |
| Bedroom | 3.486 x 3.367m Large Window , Double Closet Basement Level |
| Living Room | 4.92 x 3.96m Window , Broadloom Basement Level |
| Kitchen | 5.54 x 3.7m Basement Level |
| Bedroom | 4.01 x 3.79m Large Window , Closet , Broadloom Basement Level |
| Bedroom | 3.61 x 3.54m Large Window , Closet , Broadloom Basement Level |
Listing Details
Insights
- Income Potential: This property features a legal 3-unit bungalow, providing multiple rental opportunities for investors or families looking for income-generating options. The separate entrances and dedicated amenities for each unit enhance privacy and convenience.
- Spacious Living: With 7 bedrooms and 4 bathrooms, this home offers ample space for large families or multi-generational living. The luxurious primary suite and elegant living areas make it ideal for comfortable upscale living.
- Prime Location: Located in the charming Pickering Village, residents enjoy easy access to transit, schools, parks, and shopping, making it a desirable area for both living and investment. The mature neighborhood adds to the overall appeal and character of the property.

























































