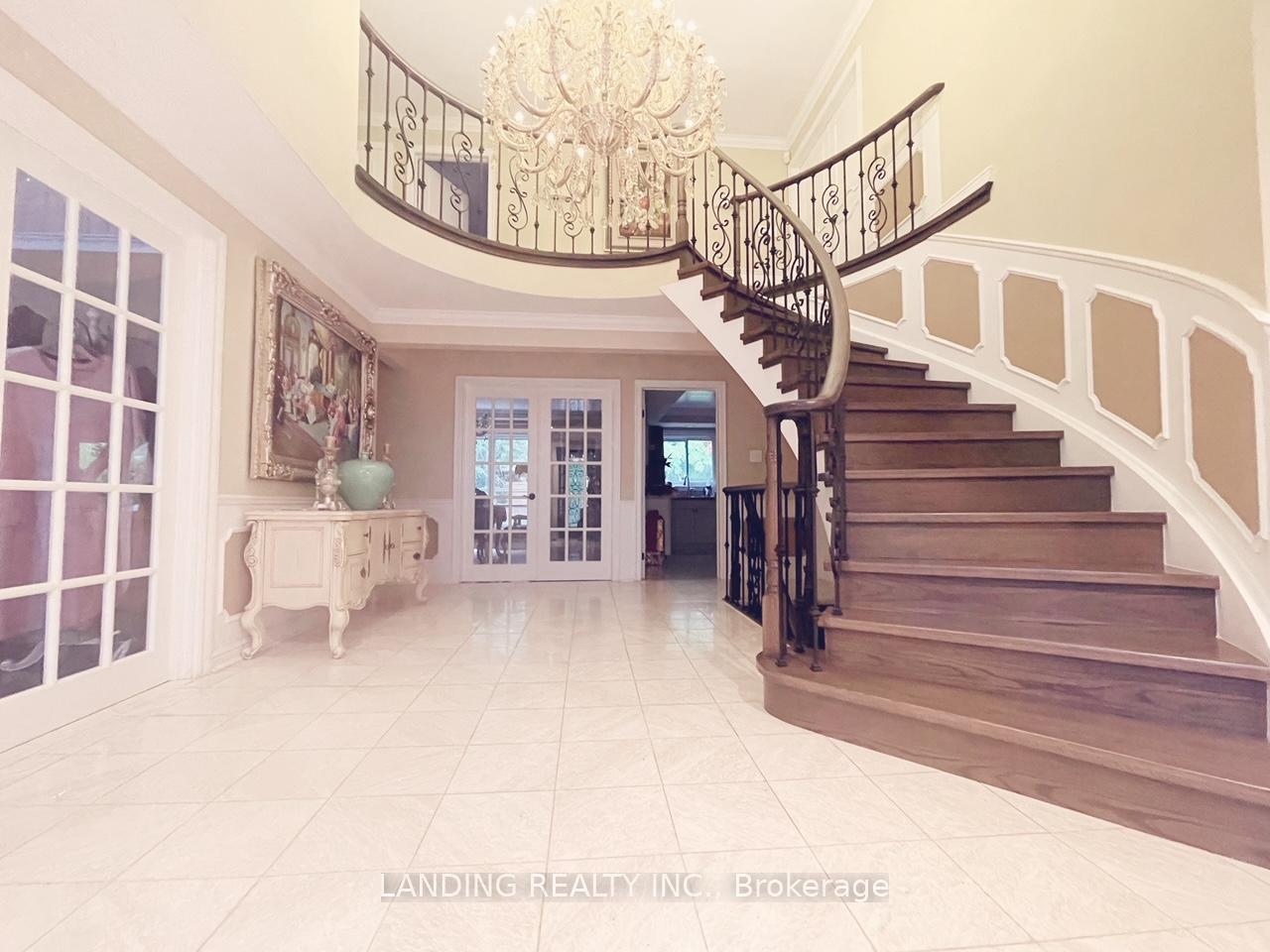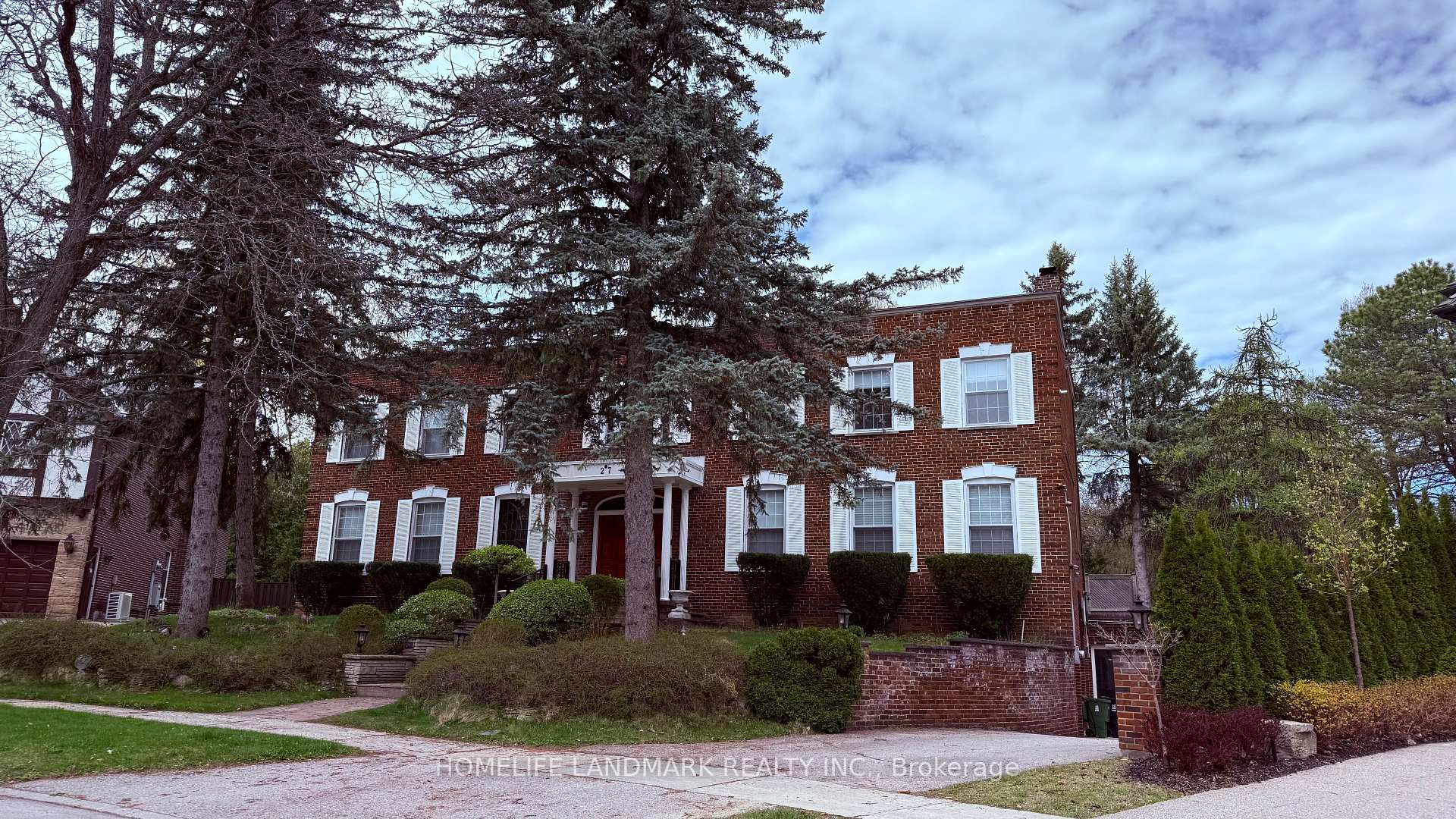| Living Room |
6 x 3.62m
Hardwood Floor , Moulded Ceiling , Bay Window
Main Level |
| Dining Room |
3.92 x 3.62m
Hardwood Floor , Wainscoting , Overlooks Family
Main Level |
| Kitchen |
4.54 x 4m
Ceramic Floor , Pot Lights , Picture Window
Main Level |
| Breakfast |
2.85 x 4m
Ceramic Floor , B/I Shelves , W/O To Yard
Main Level |
| Family Room |
5.1 x 8.34m
Hardwood Floor , Brick Fireplace , W/O To Yard
Main Level |
| Office |
4.38 x 3.03m
Hardwood Floor , Bay Window , B/I Bookcase
Main Level |
| Primary Bedroom |
5.02 x 4.54m
Laminate , Walk-In Closet(s) , Overlooks Backyard
Second Level |
| Bedroom 2 |
3.48 x 3.1m
Laminate , Double Closet , Closet
Second Level |
| Bedroom 3 |
3.07 x 3.62m
Laminate , Overlooks Garden , Closet
Second Level |
| Bedroom 4 |
4.9 x 3.62m
Laminate , 3 Pc Ensuite , Overlooks Frontyard
Second Level |
| Bedroom 5 |
3.82 x 3.1m
Laminate , Overlooks Frontyard , Closet
Second Level |
| Recreation |
7.65 x 3.42m
Laminate , B/I Bar , Fireplace
Basement Level |
























































