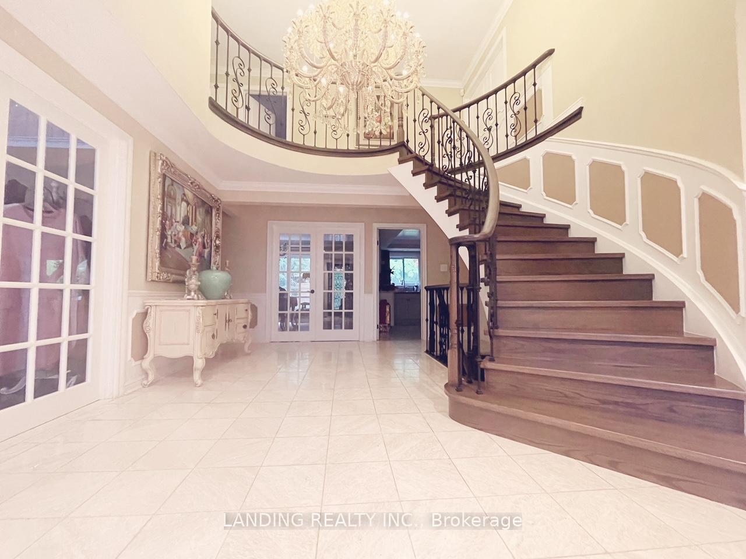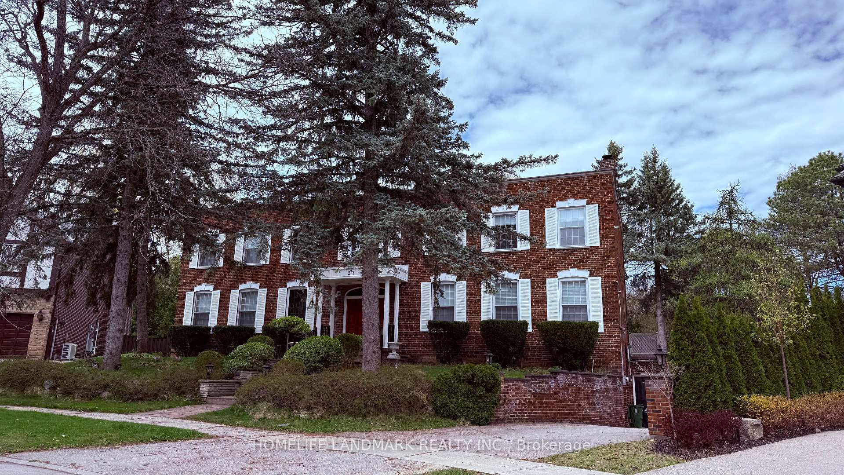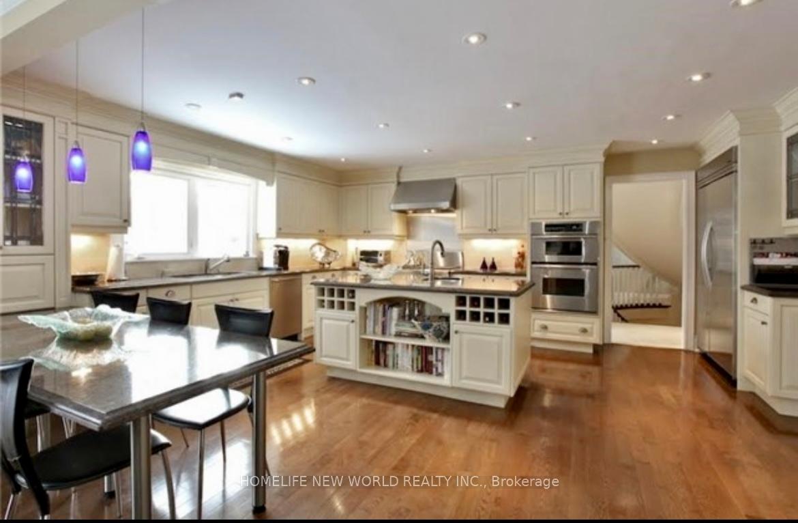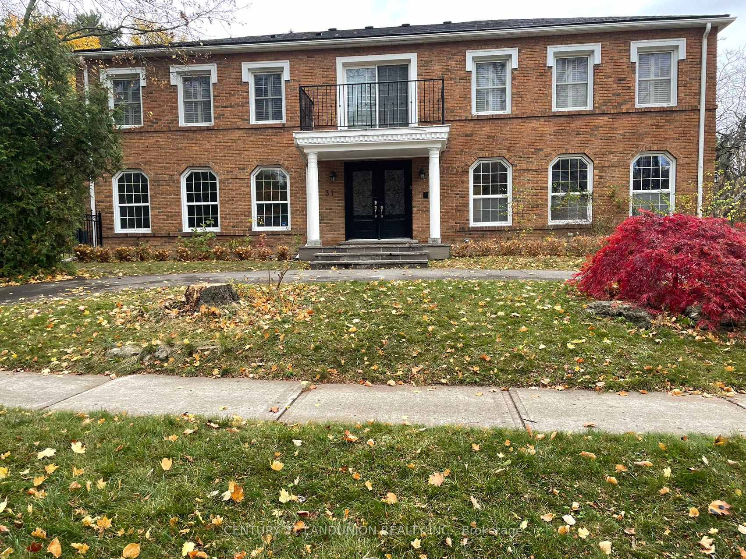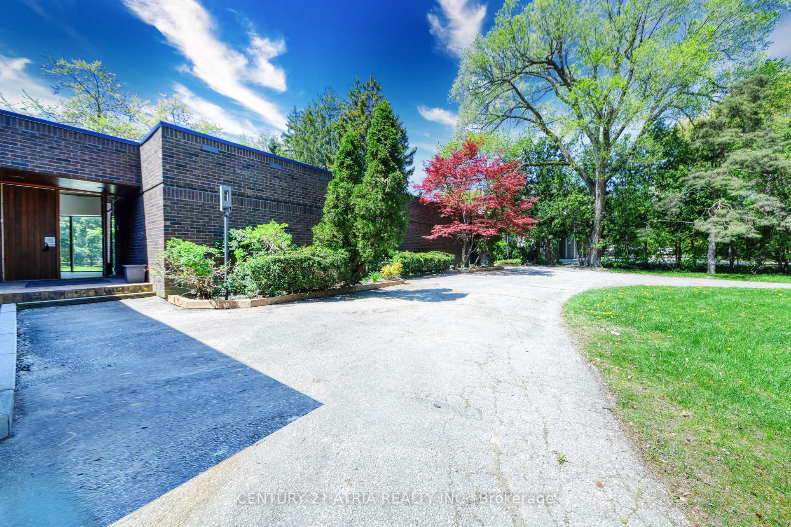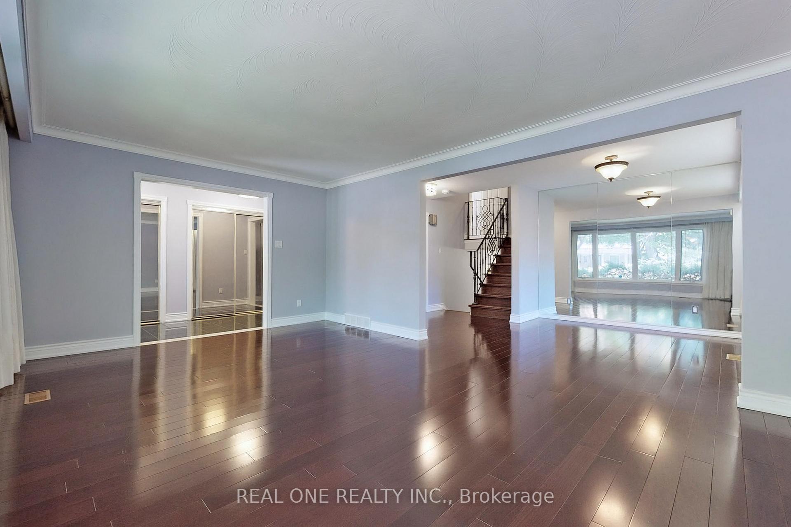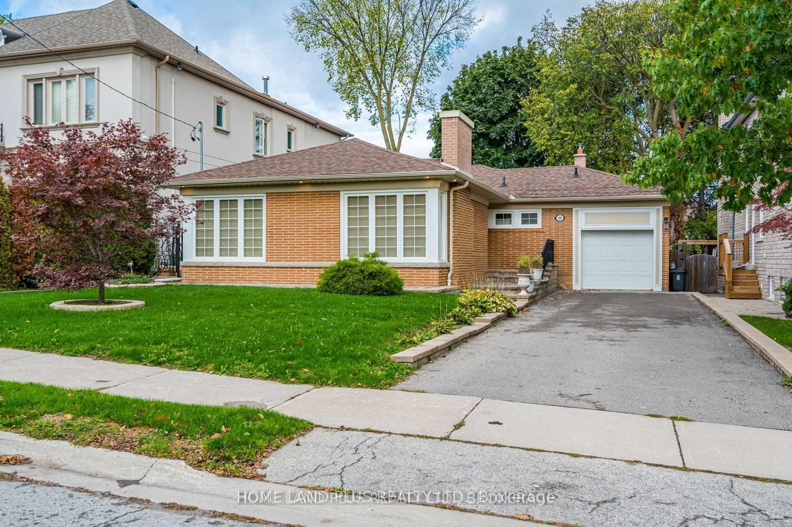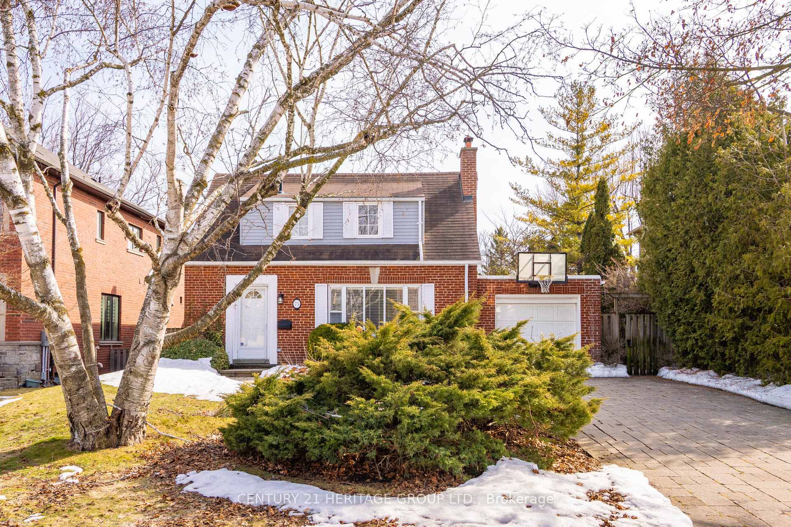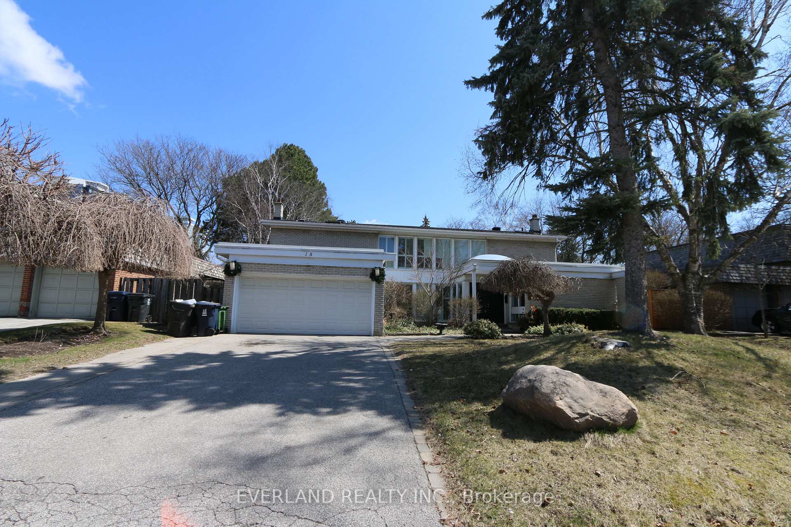Beautiful Home in the Sought After Neighbourhood of Lord Seaton. 4+2 Bedrooms, 4 Baths. Spectacular Home With Marble Floors. This Home Has A Lovely Layout. Very Roomy! Bright and Spacious! Floor to Ceiling Windows. Finished Basement. Close to Many Amenities, 401, 404, DVP, Bayview Village and The Shops at Don Mills. Fantastic Schools: York Mills CI, St. Andrews PS, Owen PS For Your Children.
Fridge, Stove, Washer, Dryer, All Window Coverings, All Electric Light Fixtures

























