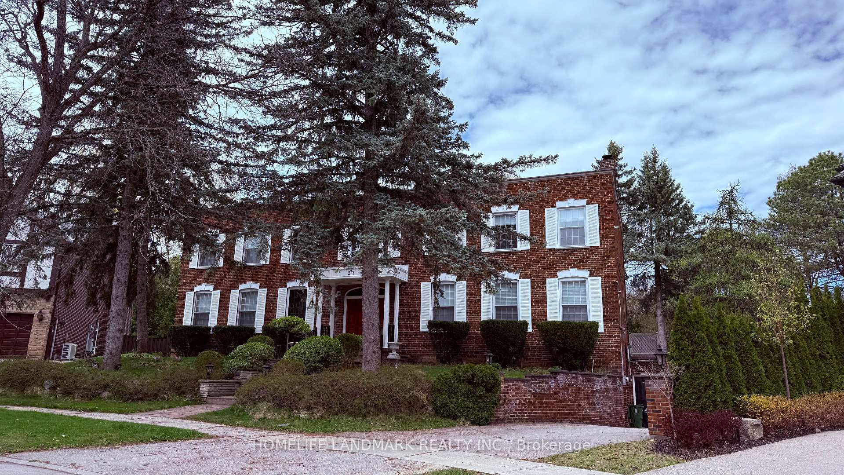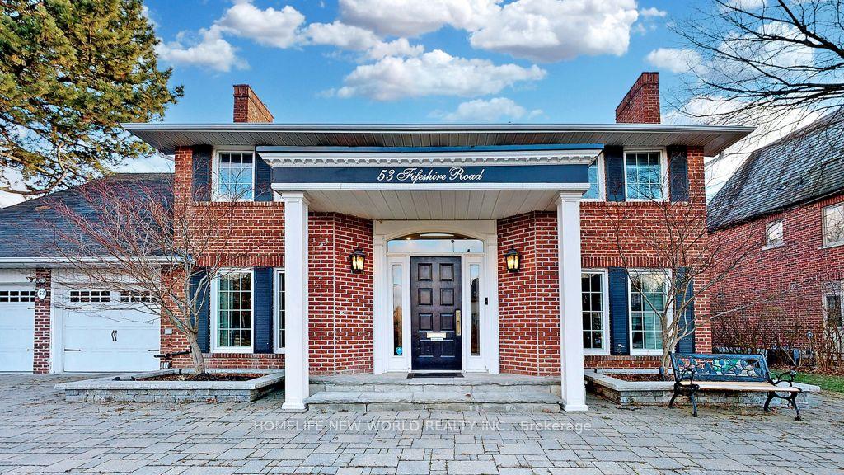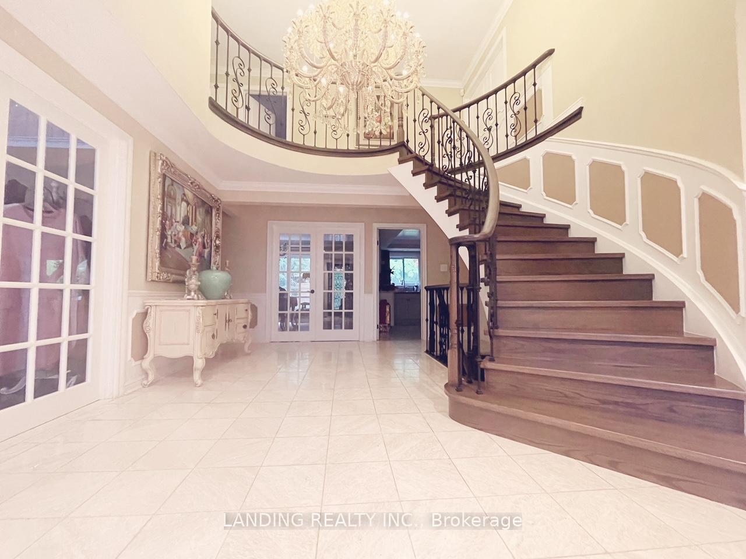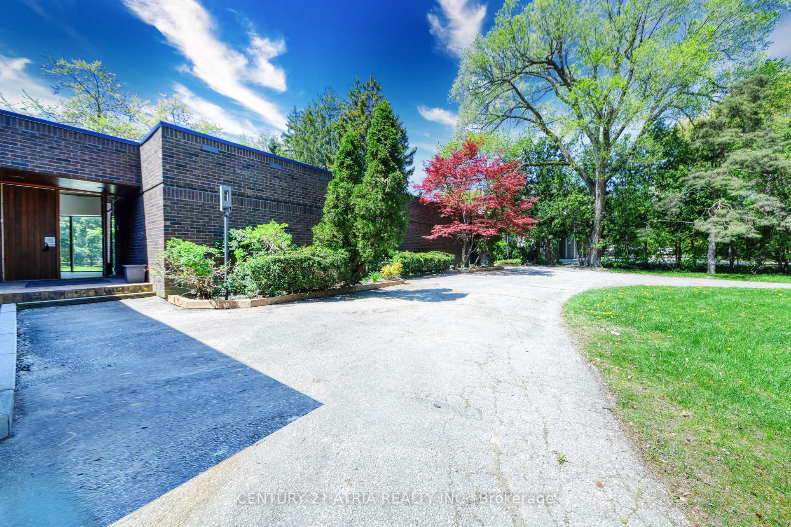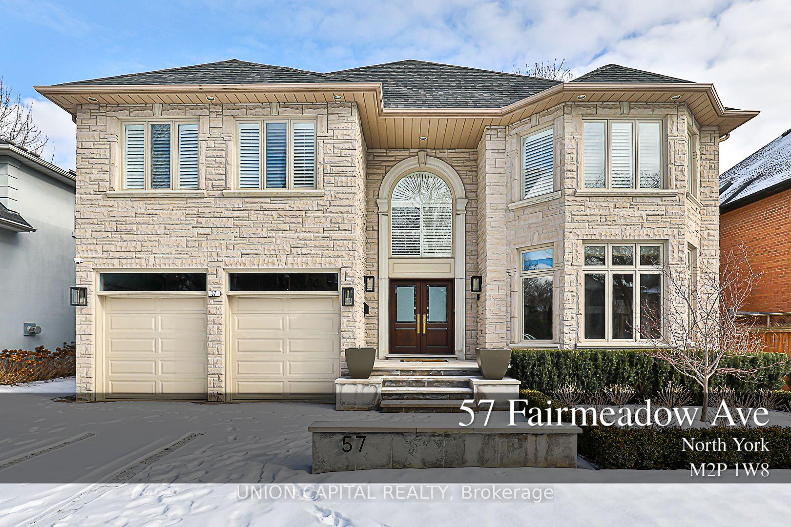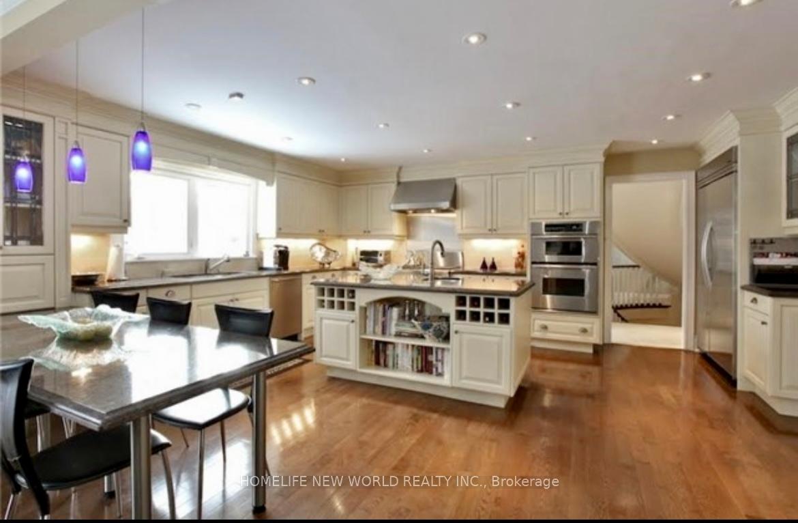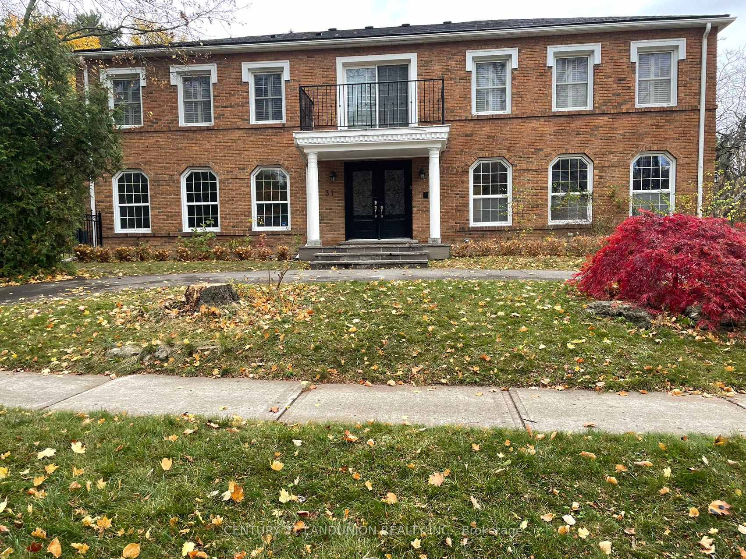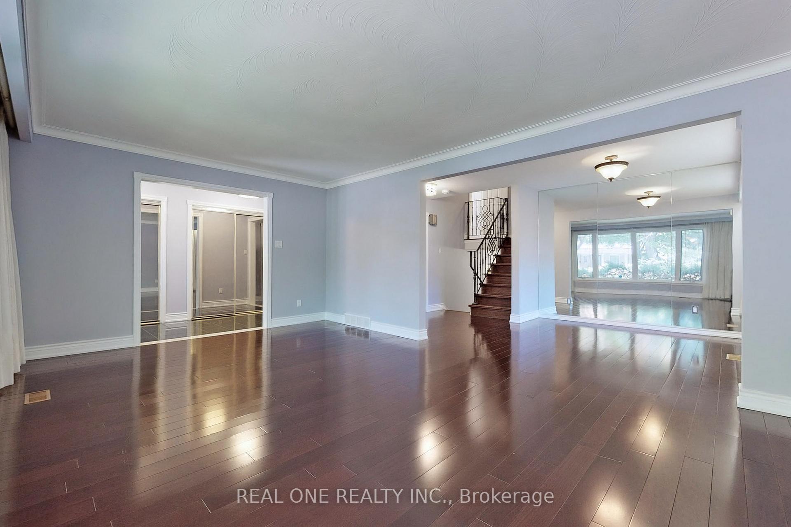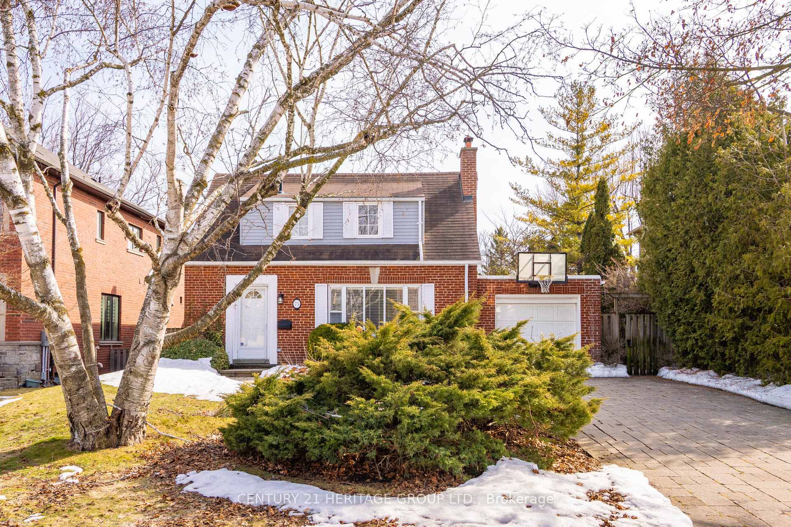Stunning Detached Residence in one of the City's Most Prestigious Community. Meticulously crafted custom-built home nestled on a quiet crescent with circular driveway, lovingly constructed with attention to quality, comfort, and long-term durability. Situated on a premium lot, over 4,000 sq ft of luxurious living space. Soaring ceilings, oversized windows, and skylights bathe the interiors in natural light. Built-in storage solutions in bedroom closets. Gourmet kitchen with walk-out to a premium Trex deck complete with electric awning and integrated lighting perfect for entertaining, creating a cheerful atmosphere for year-round. Two staircases to fully finished basement with Sep Entrance. Convenient Location, Close To All Amenities: School, Park, Supermarket, Restaurants, Public Transit. Minutes To Hwy401. A rare blend of elegance, functionality, and convenience.
All ELFs and Window Coverings. All existing appliances: Two Fridges, D/W, Oven, Washer and Dryer.













































