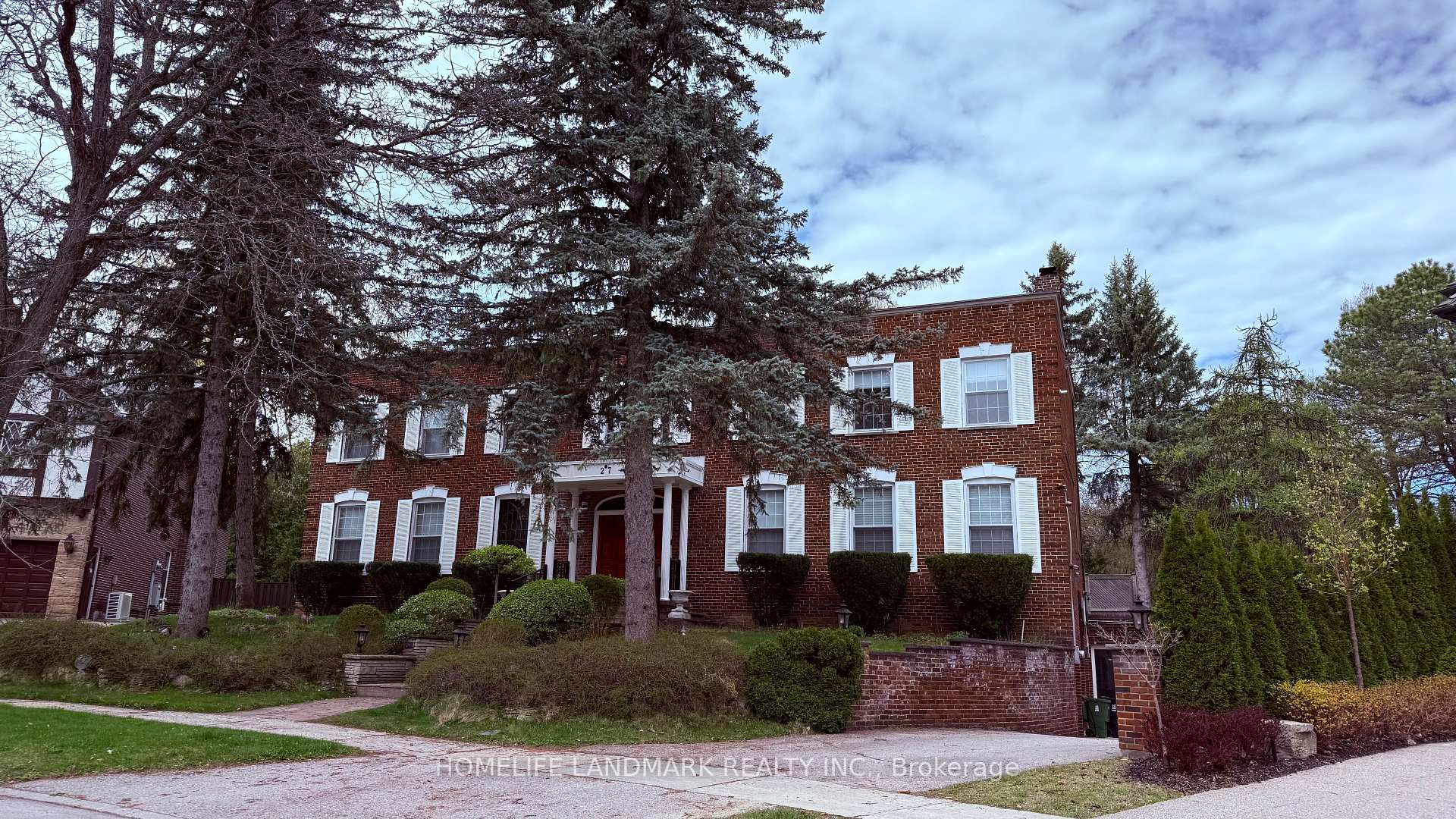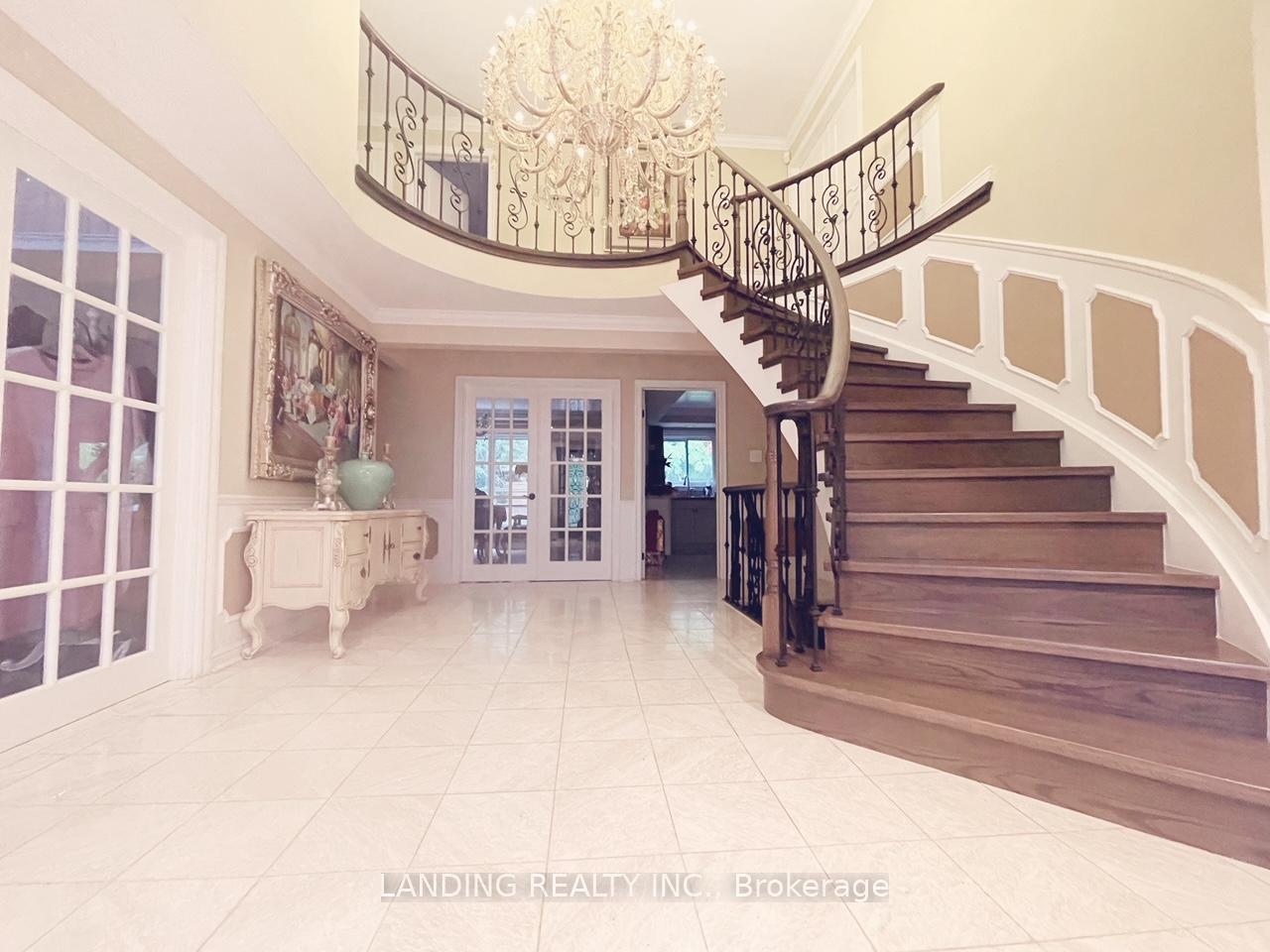Do Not Miss The Opportunity To Live In One Of The Most Desirable Neighbourhoods In Toronto! Brand New Renovated, the second floor features a rare 6-bedroom layout, ideal for large or multi-generational families. The luxurious primary suite spans almost half the floor and includes a 7-piece ensuite with heated floors, private sauna, cozy fireplace, and a balcony overlooking the pool. It connects to a spacious, sunlit office with panoramic views - a perfect work-from-home retreat. Recently renovated from top to bottom with premium finishes, this home features: 1, Brand new hardwood flooring throughout the main and second floors; 2, Gourmet kitchen with high-end appliances, pot filler, and stylish new range hood; 3, Bright, open-concept living spaces with oversized bow window and soaring foyer; 4, 4 fireplaces, 3 walkouts to the beautifully landscaped backyard with pool and deep spa; 5, Long driveway with parking for 6 cars. Located in Torontos top-tier school district, including York Mills CI and elite private schools. Convenient access to TTC, Bayview Village, North York Hospital, highways, and more.
8 Elliotwood Court
St. Andrew-Windfields, Toronto $7,500 /mthMake an offer
6 Beds
5 Baths
3000-3500 sqft
4 Spaces
North Facing
Pool!
- MLS®#:
- C12243297
- Property Type:
- Detached
- Property Style:
- 2-Storey
- Area:
- Toronto
- Community:
- St. Andrew-Windfields
- Added:
- June 24 2025
- Lot Frontage:
- 79.7
- Lot Depth:
- 107.08
- Status:
- Active
- Outside:
- Brick
- Year Built:
- Basement:
- Finished
- Brokerage:
- RIFE REALTY
- Lease Term:
- 12 Months
- Lot :
-
107
79
- Intersection:
- Leslie/Bannatyne
- Rooms:
- Bedrooms:
- 6
- Bathrooms:
- 5
- Fireplace:
- Utilities
- Water:
- Municipal
- Cooling:
- Central Air
- Heating Type:
- Forced Air
- Heating Fuel:
| Living Room | 6.9 x 3.8m Hardwood Floor , Gas Fireplace , California Shutters Main Level |
|---|---|
| Dining Room | 3.5 x 3.88m Hardwood Floor , California Shutters Main Level |
| Family Room | 5.82 x 4.6m Hardwood Floor , W/O To Deck , B/I Bookcase Main Level |
| Kitchen | 5.82 x 3.92m Tile Floor , Granite Counters , W/O To Deck Main Level |
| Primary Bedroom | 6.57 x 4.46m Fireplace , 6 Pc Ensuite , W/O To Balcony Second Level |
| Bedroom 2 | 4.62 x 3.41m Hardwood Floor Second Level |
| Bedroom 3 | 4.48 x 3.41m Hardwood Floor Second Level |
| Bedroom 4 | 3.43 x 3.42m Hardwood Floor Second Level |
| Bedroom 5 | 3.4 x 3.43m Hardwood Floor Second Level |
| Study | 4.26 x 4.48m Hardwood Floor Second Level |
| Foyer | 2.83 x 1.88m Marble Floor , French Doors Main Level |
| Recreation | 6.34 x 5.56m Fireplace , B/I Bookcase Basement Level |
Listing Details
Insights
- Spacious Layout for Families: This property features a rare 6-bedroom layout, making it ideal for large or multi-generational families, ensuring ample space for everyone.
- Luxurious Outdoor Amenities: The inground pool and beautifully landscaped backyard provide a perfect setting for relaxation and entertainment, enhancing the overall living experience.
- Prime Location in Top School District: Located in one of Toronto's top-tier school districts, this property offers access to elite educational institutions, making it a valuable investment for families prioritizing education.
Property Features
Golf
Hospital
Library
Public Transit
Rec./Commun.Centre
School

























































