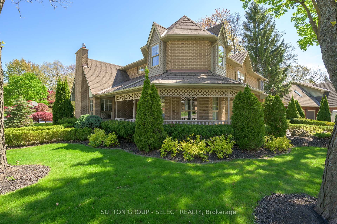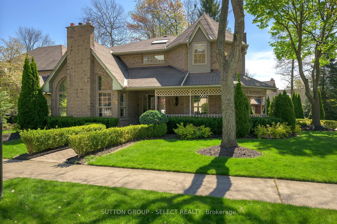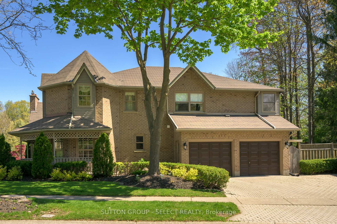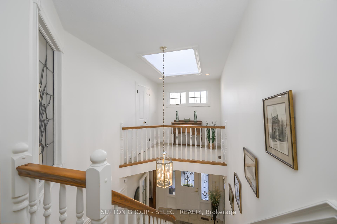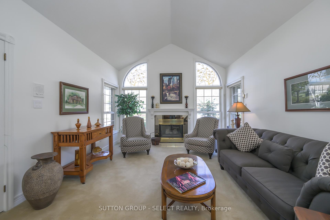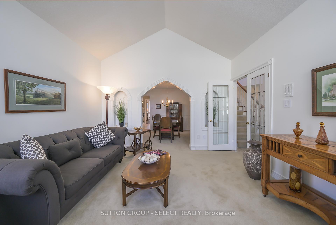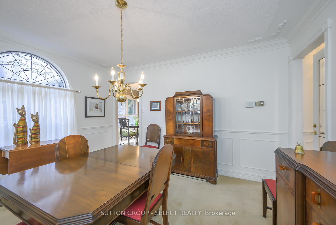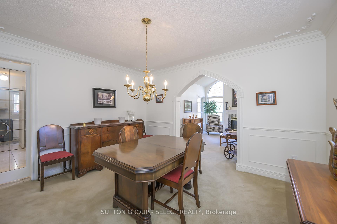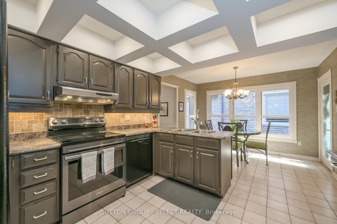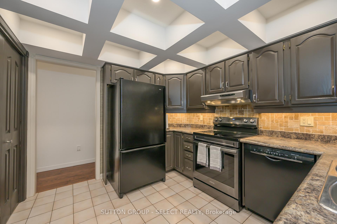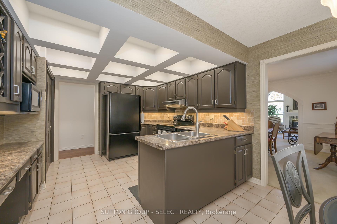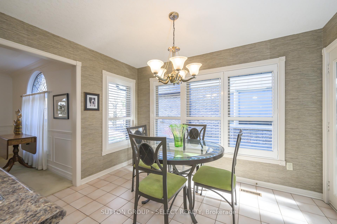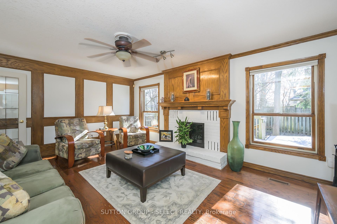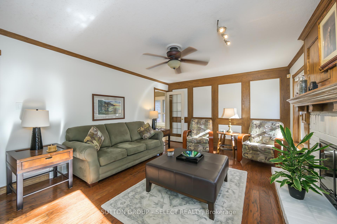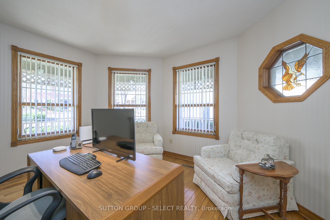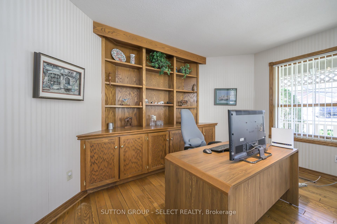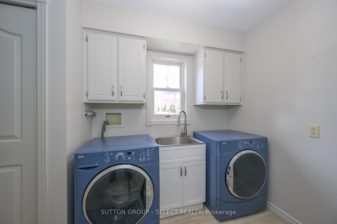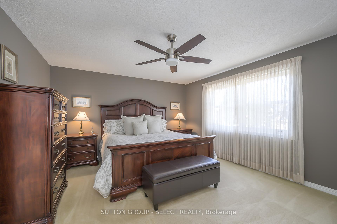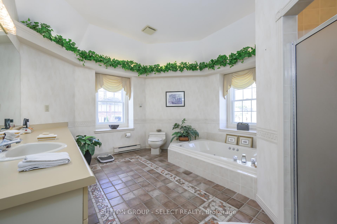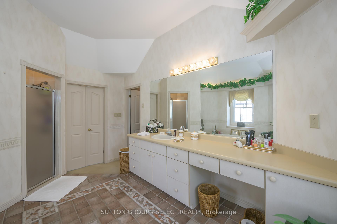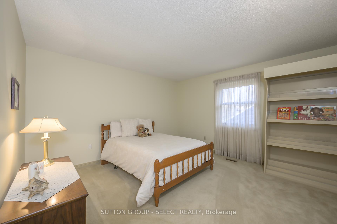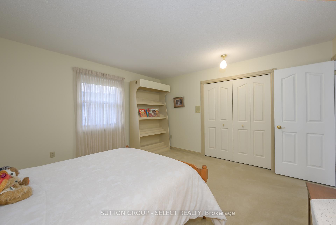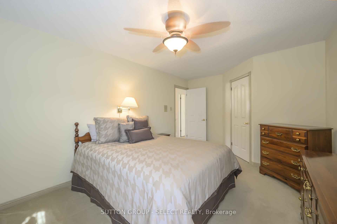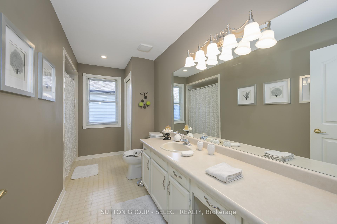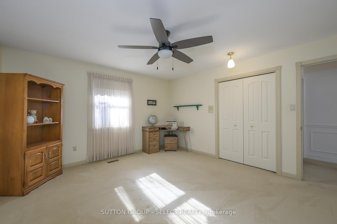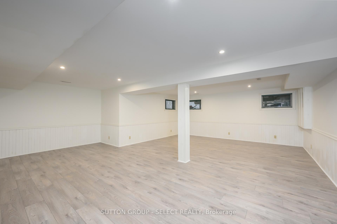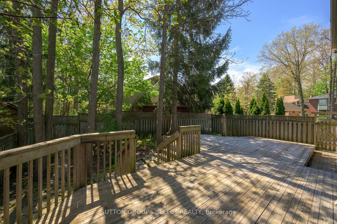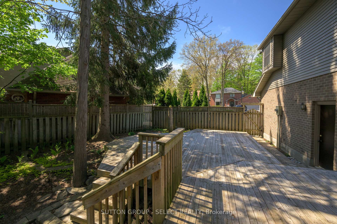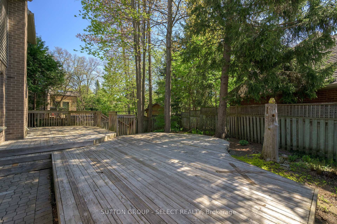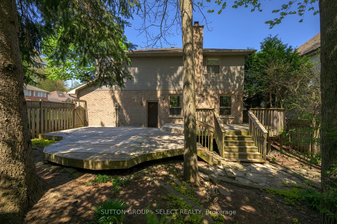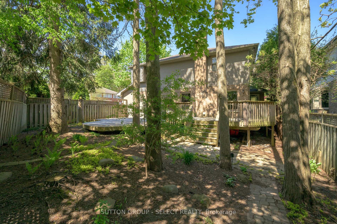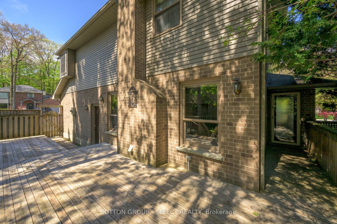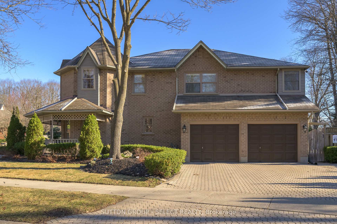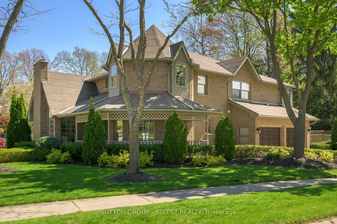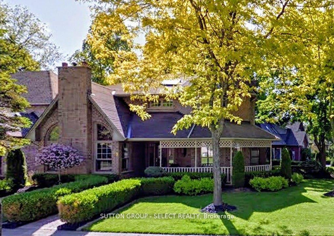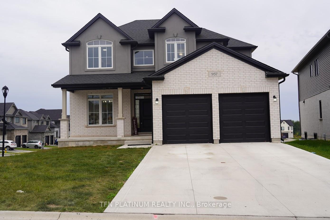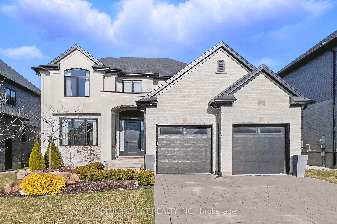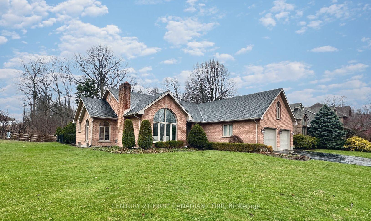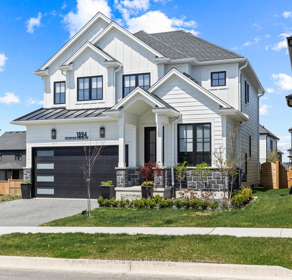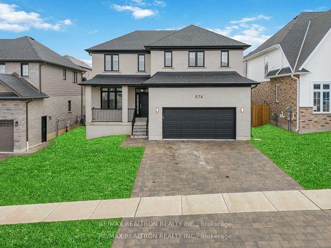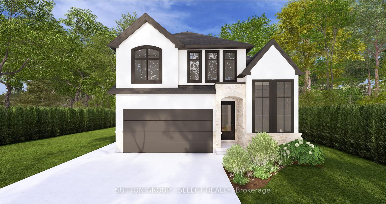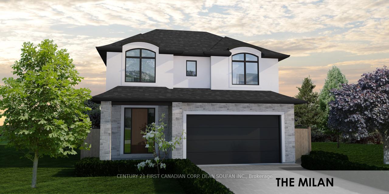This absolutely charming, one-of-a-kind, custom built model home shines in the distinguished Warbler Woods community. Loaded with character and quality materials, this large home will embrace you from the moment you walk around the wraparound front porch and into the welcoming sunlit grande living spaces. Large living room with gas fireplace shines by natural light streaming through multiple windows of two windows showcase artisan custom stain glass featured art. Living room leads into dining area where another local artisan stain glass window illuminates the space. Dining opens to kitchen with dinette leading out through glass garden door out onto extensive decking. Rear property is perfect for enjoying privacy on extended deck surrounded by giant, ancient, majestic trees. Rear property offers very little grass cutting and upkeep. Kitchen also flows effortlessly to west-facing, sunlit, large family room with welcoming brick wood-burning fireplace creating a warm feeling of embrace. Just off the front foyer, a large office with solid wood floor, bookcases and cabinets open up opportunities for an elegant home based office with 3 large front facing windows adding natural light. Staircase leading to second floor impresses with abundant natural light streaming from the skylight and forward-facing window on Juliette balcony. Very large primary bedroom with walk-in closet w/ window for natural light leads to huge ensuite, with sunken tub, shower, and private access onto Juliette balcony. Three additional large bedrooms offer great space with large closets including a walk-in closet. Basement showcases a huge rec. room with new flooring and freshly painted walls. Second huge space offers workbench, freshly painted, and rough-in for bathroom. Other basement rooms provide ample storage space. Double car garage with triple wide drive. This glorious, southern-styled, wrap-around porch is waiting for you to come home & rest easy in your rocking...
59 Heathdale Court
South B, London, Middlesex $1,050,000Make an offer
4 Beds
3 Baths
3000-3500 sqft
Attached
Garage
Parking for 3
Zoning: R1-8
- MLS®#:
- X12093730
- Property Type:
- Detached
- Property Style:
- 2-Storey
- Area:
- Middlesex
- Community:
- South B
- Taxes:
- $7,866 / 2024
- Added:
- April 21 2025
- Lot Frontage:
- 64.25
- Lot Depth:
- 86.74
- Status:
- Active
- Outside:
- Aluminum Siding,Brick
- Year Built:
- Basement:
- Development Potential,Full
- Brokerage:
- SUTTON GROUP - SELECT REALTY
- Lot :
-
86
64
- Lot Irregularities:
- 116.15 x 64.41 x 86.74 x 83.83
- Intersection:
- Timber Dr
- Rooms:
- Bedrooms:
- 4
- Bathrooms:
- 3
- Fireplace:
- Utilities
- Water:
- Municipal
- Cooling:
- Central Air
- Heating Type:
- Forced Air
- Heating Fuel:
| Living Room | 4.88 x 3.96m Gas Fireplace Main Level |
|---|---|
| Dining Room | 3.6 x 3.96m Main Level |
| Office | 4.24 x 4.24m B/I Bookcase , B/I Shelves , Wood Trim Main Level |
| Kitchen | 3.54 x 3.32m , Eat-in Kitchen Main Level |
| Family Room | 5.21 x 3.69m Overlooks Backyard , Brick Fireplace , Wood Main Level |
| Laundry | 3.35 x 1.83m Access To Garage Main Level |
| Primary Bedroom | 4.88 x 4.02m Second Level |
| Bedroom | 4.24 x 4.08m Second Level |
| Bedroom | 5.09 x 3.08m Walk-In Closet(s) Second Level |
| Bedroom | 4.33 x 4.08m Second Level |
| Family Room | 7.32 x 6.68m Vinyl Floor Lower Level |
| Utility Room | 7.62 x 3.08m Lower Level |
Listing Details
Insights
- Custom Built Charm: This unique, one-of-a-kind home features custom craftsmanship and high-quality materials, making it a standout property in the desirable Warbler Woods community.
- Private Outdoor Space: The expansive rear deck surrounded by majestic trees offers a serene outdoor retreat with minimal upkeep, perfect for relaxation and entertaining.
- Versatile Office Space: The large office with built-in bookcases and abundant natural light provides an ideal setting for a home-based business or study area, enhancing the property's functionality.
Property Features
Cul de Sac/Dead End
Fenced Yard
Park
School
School Bus Route
Public Transit
Sale/Lease History of 59 Heathdale Court
View all past sales, leases, and listings of the property at 59 Heathdale Court.Neighbourhood
Schools, amenities, travel times, and market trends near 59 Heathdale CourtSchools
5 public & 6 Catholic schools serve this home. Of these, 9 have catchments. There are 2 private schools nearby.
Parks & Rec
3 trails, 2 playgrounds and 2 other facilities are within a 20 min walk of this home.
Transit
Street transit stop less than a 7 min walk away. Rail transit stop less than 9 km away.
Want even more info for this home?

