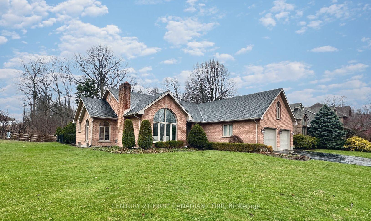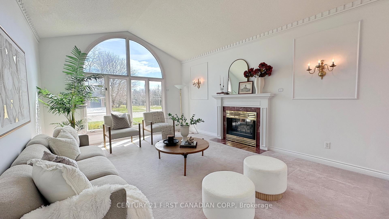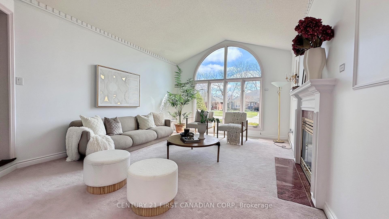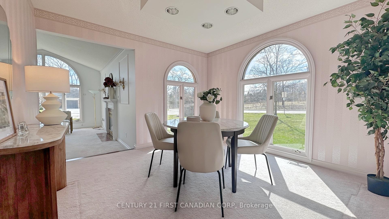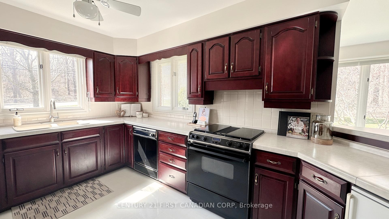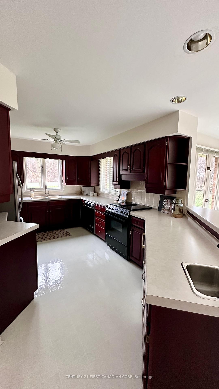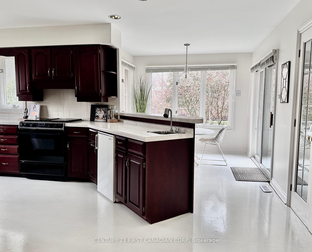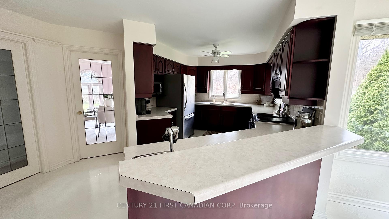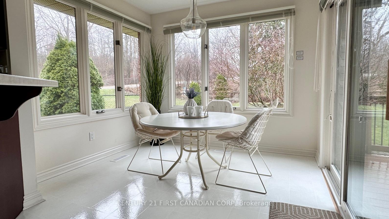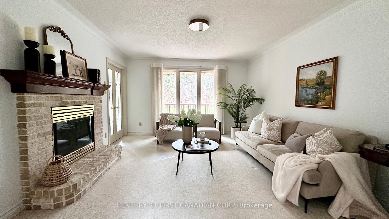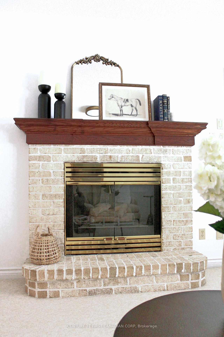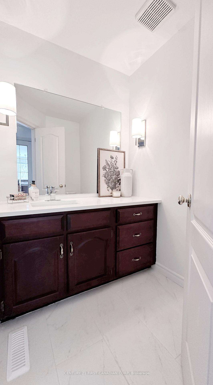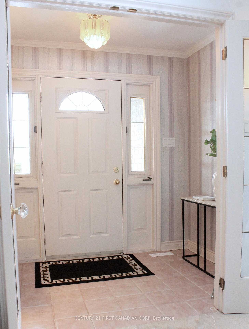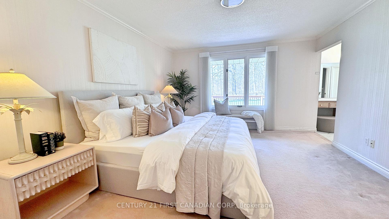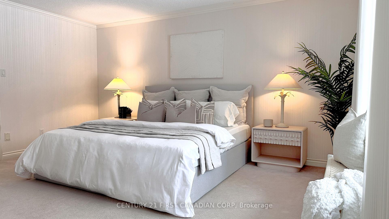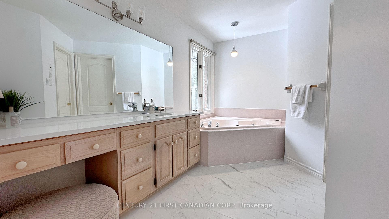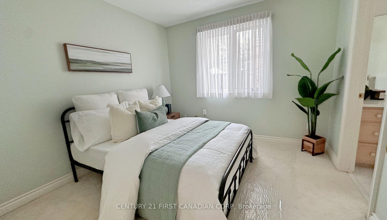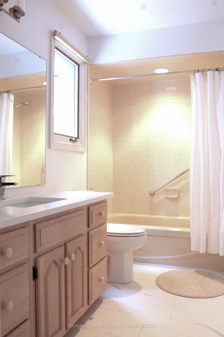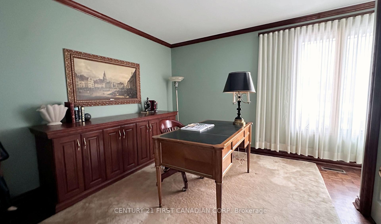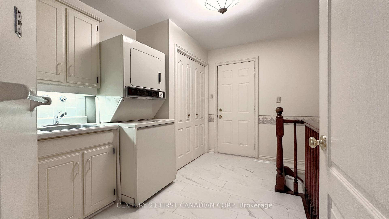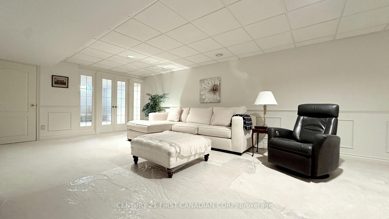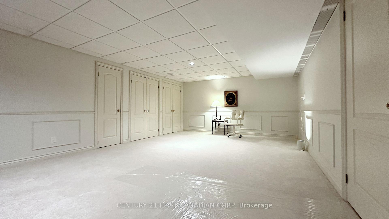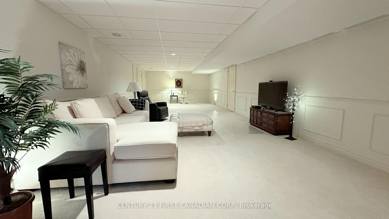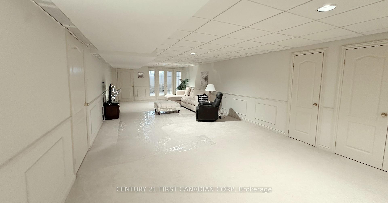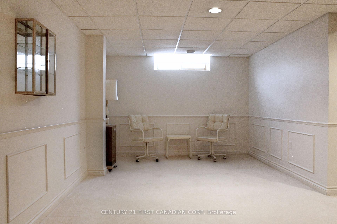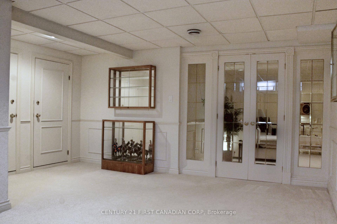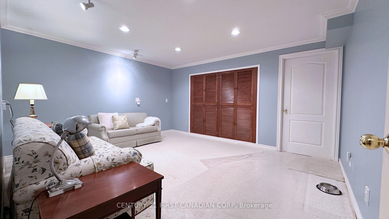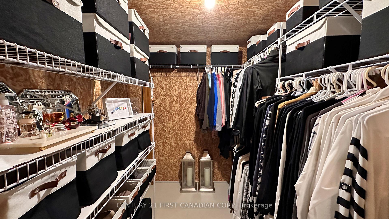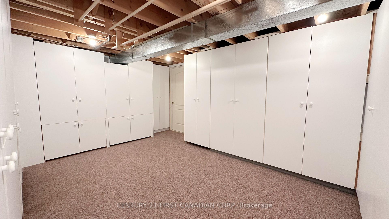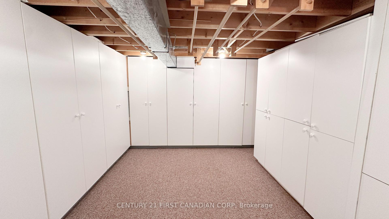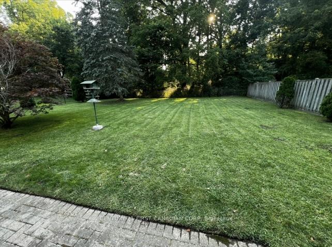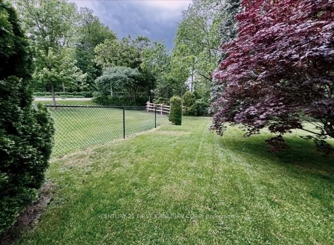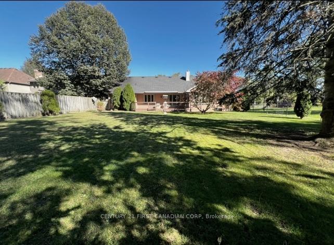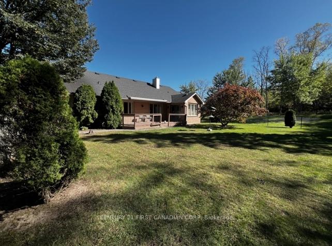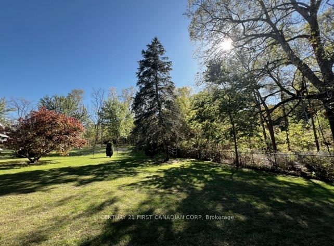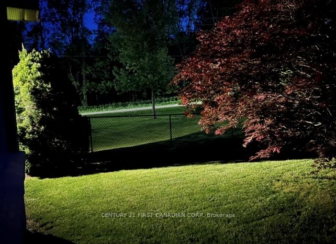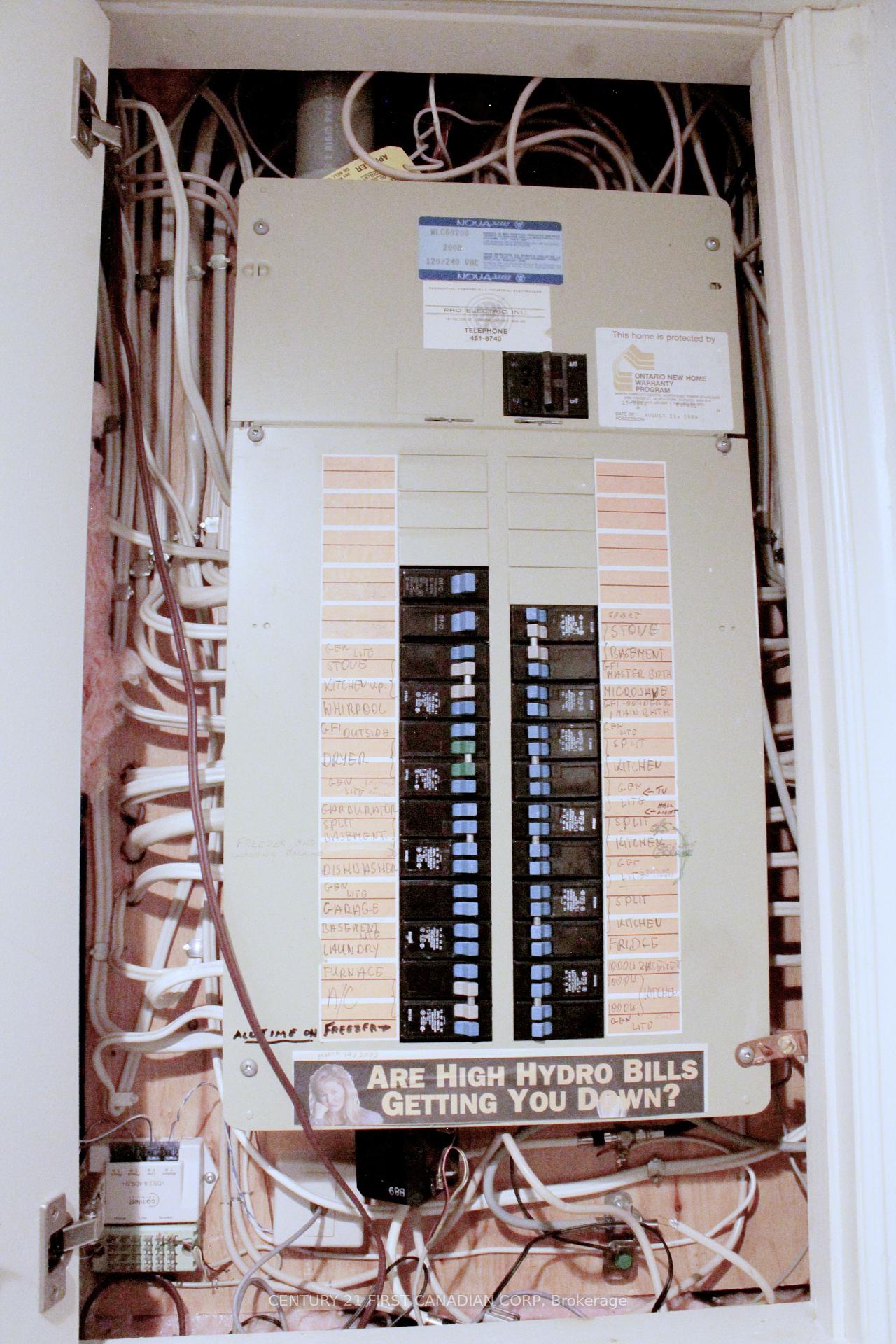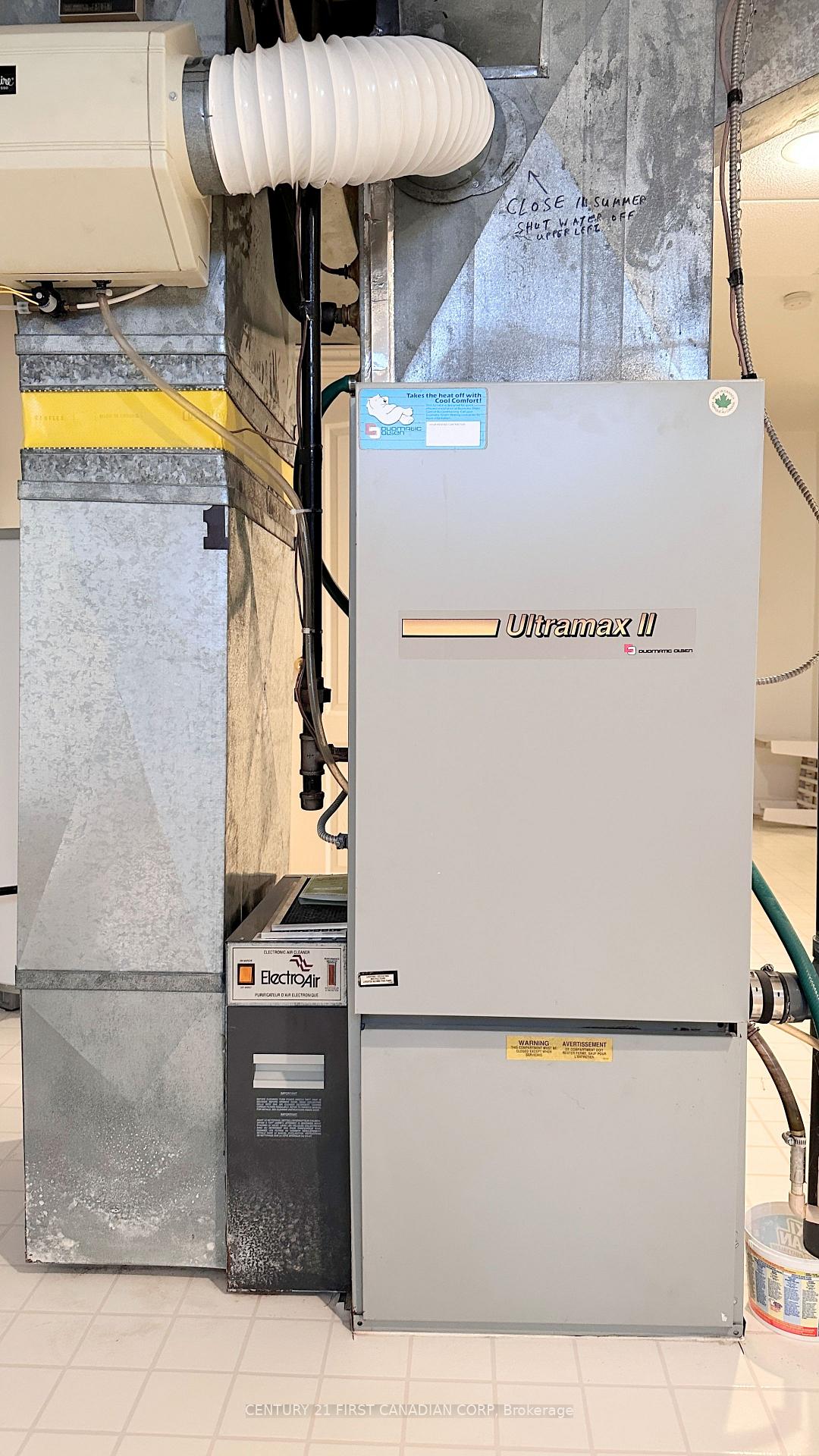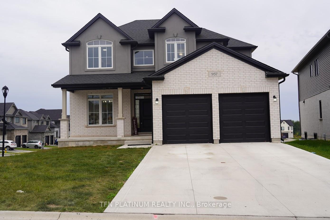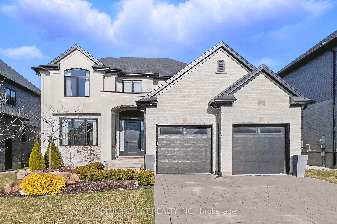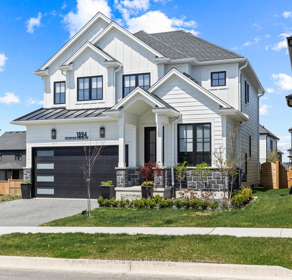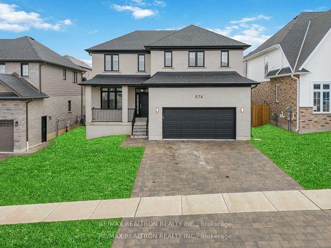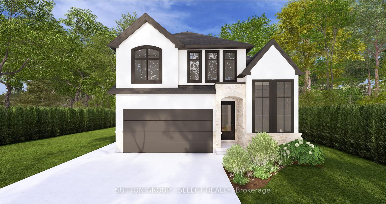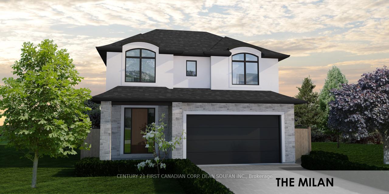This exceptional bungalow, ideally situated in the highly sought-after Byron Estate neighborhood of Warbler Woods, offers the perfect blend of spacious living, & an unbeatable location. Meticulously maintained, this home is an ideal choice for buyers seeking a move-in ready property. Featuring 3 bedrooms on the main floor and 3+1 bathrooms, the home offers ample space for comfortable family living. This home boasts large living areas with lots of natural light. The large, bright kitchen is a true highlight, equipped to satisfy the culinary enthusiast with its expansive countertops and thoughtful layout. 2nd Bedroom on the main floor also has its own ensuite bathroom. Conveniently located on the main floor, the laundry room provide easy access for busy households, while the basement also includes a second laundry area w/ additional washing machine hook up, ensuring added convenience for multi-tasking families. Completely fully finished basement with executive finishes & for those in need of storage, this home excels in that department. With generously sized closets in each bedroom, as well as multiple additional storage areas throughout the basement, youll find more than enough room to keep seasonal items, sports equipment, and everyday belongings organized & easily accessible. Oversized garage with additional storage & the outdoor living space is equally impressive, with a spacious deck featuring a retractable awning perfect for year-round enjoyment. The backyard, which backs onto a serene wooded area, provides a peaceful retreat and direct access to walking trails. The fully fenced yard offers privacy and security, while mature trees & natural surroundings create a atmosphere ideal for relaxation and outdoor entertaining. Byron is renowned for its quiet, family-friendly ambiance, offering an abundance of parks, top-rated schools, and convenient access to shopping, dining, and entertainment. Don't miss out, book your private showing today!
212 Timber Drive
South B, London, Middlesex $1,049,900 2Make an offer
4 Beds
4 Baths
1500-2000 sqft
Attached
Garage
Parking for 4
Zoning: R1-8
- MLS®#:
- X12065590
- Property Type:
- Detached
- Property Style:
- Bungalow
- Area:
- Middlesex
- Community:
- South B
- Taxes:
- $7,079 / 2024
- Added:
- April 07 2025
- Lot Frontage:
- 74
- Lot Depth:
- 155
- Status:
- Active
- Outside:
- Brick
- Year Built:
- 31-50
- Basement:
- Full,Finished
- Brokerage:
- CENTURY 21 FIRST CANADIAN CORP
- Lot :
-
155
74
BIG LOT
- Lot Irregularities:
- irregular
- Intersection:
- Byron Baseline & Timer Drive
- Rooms:
- Bedrooms:
- 4
- Bathrooms:
- 4
- Fireplace:
- Utilities
- Water:
- Municipal
- Cooling:
- Central Air
- Heating Type:
- Forced Air
- Heating Fuel:
| Living Room | 3.96 x 5.1m Gas Fireplace , Vaulted Ceiling(s) , Large Window Main Level |
|---|---|
| Dining Room | 3.6 x 3.54m Large Window , SE View Main Level |
| Kitchen | 6 x 3m Breakfast Area , W/O To Deck Main Level |
| Breakfast | 2.2 x 2.9m W/O To Deck Main Level |
| Family Room | 4.85 x 3.91m Gas Fireplace , Large Window Main Level |
| Primary Bedroom | 4.8 x 3.9m Overlooks Backyard , 4 Pc Ensuite Main Level |
| Bedroom 2 | 3.3 x 3.2m Hardwood Floor Main Level |
| Bedroom 3 | 3 x 3.7m 4 Pc Ensuite Main Level |
| Recreation | 4.46 x 11.68m Finished , Large Closet Basement Level |
| Study | 4.6 x 5.8m Combined w/Br , Finished , Double Doors Basement Level |
| Locker | 3.3 x 5.1m Closet Organizers , Large Closet , B/I Closet Basement Level |
| Game Room | 4.47 x 3.87m Basement Level |
Property Features
Fenced Yard
Greenbelt/Conservation
Skiing
Wooded/Treed
Library
Public Transit
Sale/Lease History of 212 Timber Drive
View all past sales, leases, and listings of the property at 212 Timber Drive.Neighbourhood
Schools, amenities, travel times, and market trends near 212 Timber DriveSchools
5 public & 6 Catholic schools serve this home. Of these, 9 have catchments. There are 2 private schools nearby.
Parks & Rec
3 trails, 2 playgrounds and 2 other facilities are within a 20 min walk of this home.
Transit
Street transit stop less than a 8 min walk away. Rail transit stop less than 9 km away.
Want even more info for this home?
