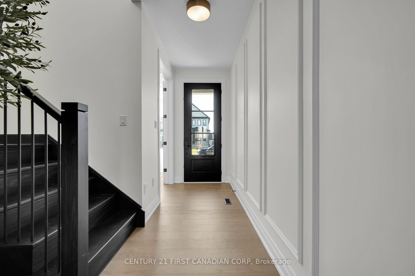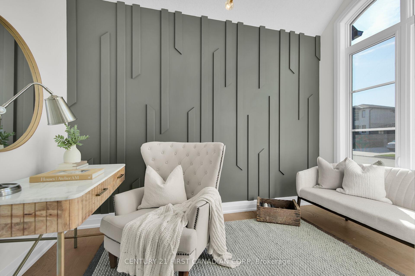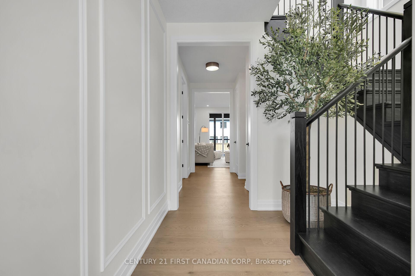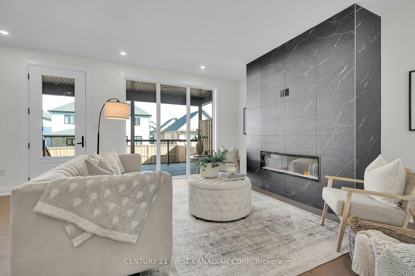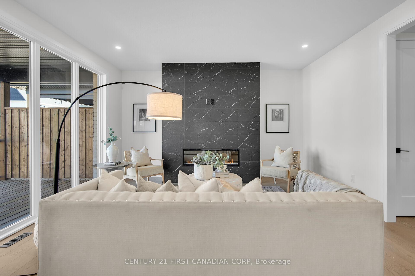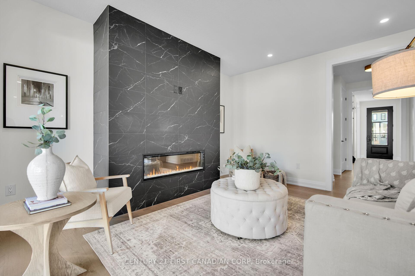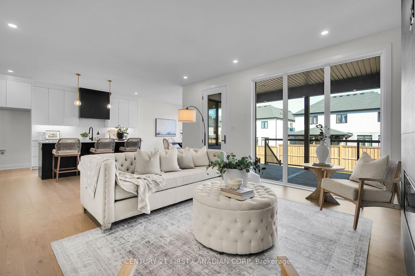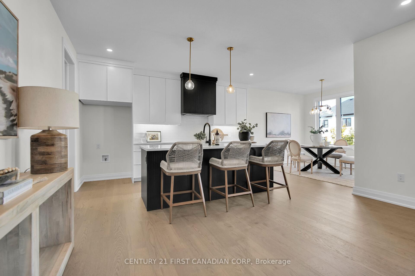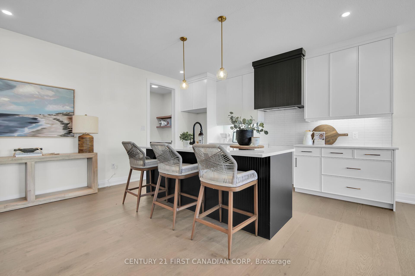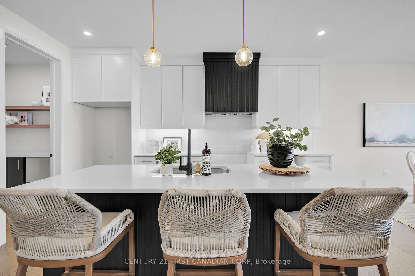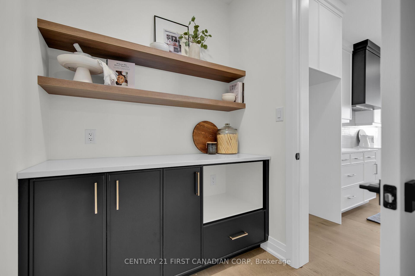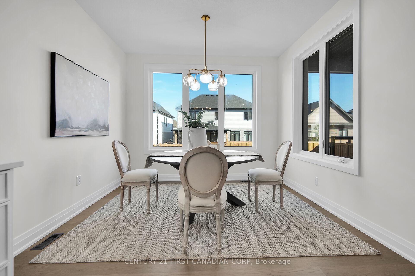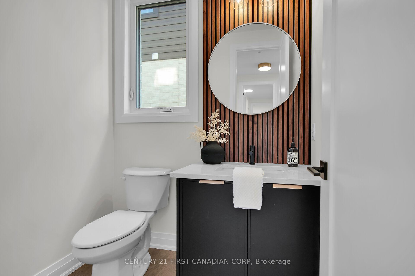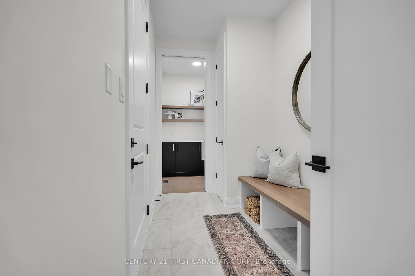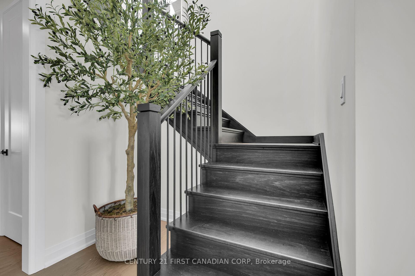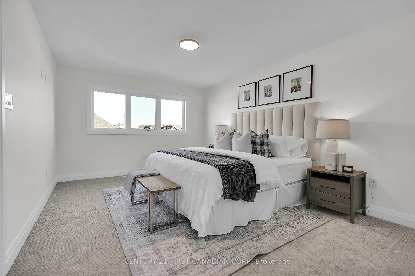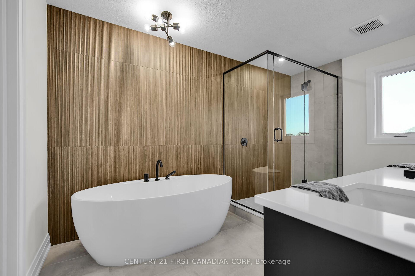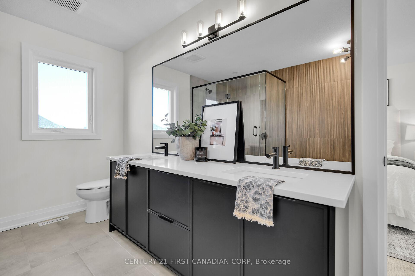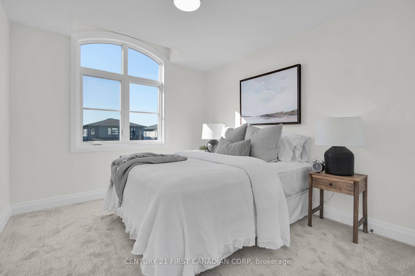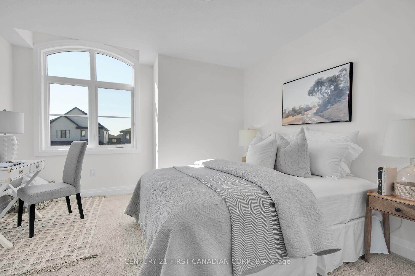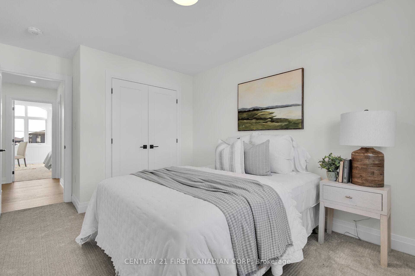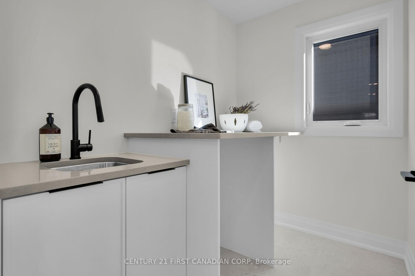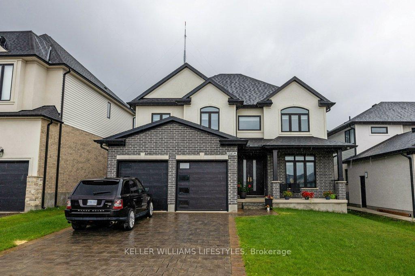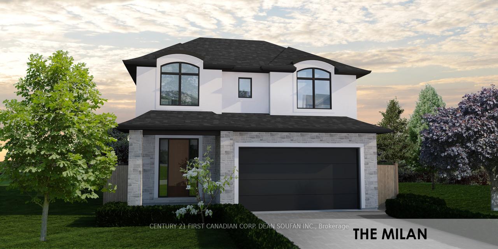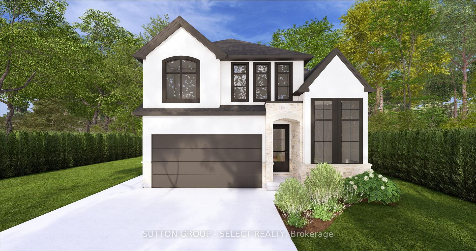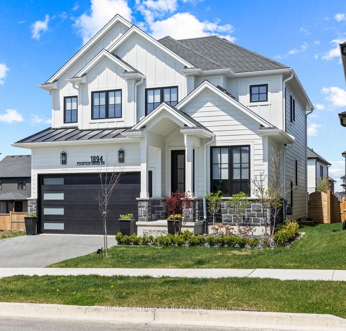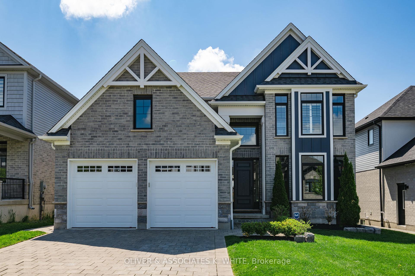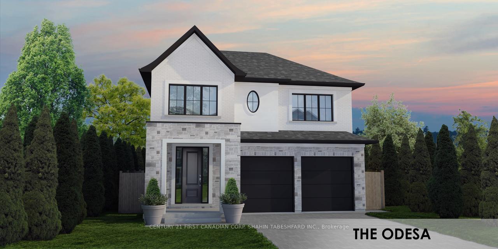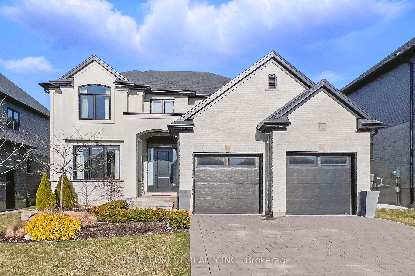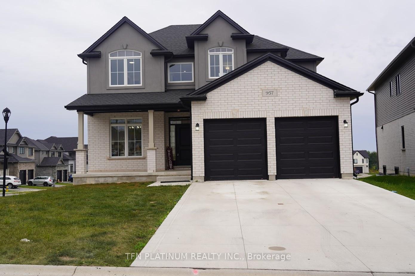Welcome to The Villa a to-be-built 4-bedroom, 2-storey home by DOMDAY Developments in the desirable Warbler Woods community of West London. This elegant home features 9-foot ceilings on the main floor, 8-foot ceilings upstairs, and an exterior finished in stucco, stone, and brick for lasting curb appeal. Inside, an open-concept layout connects the kitchen with walk-in pantry, dinette, and family room, all filled with natural light from large, thoughtfully placed windows plus a covered deck, ideal for outdoor dining or relaxing. A mudroom and main-floor den add extra convenience and flexibility. Upstairs, the primary suite offers a walk-in closet and 5-piece ensuite, while three more bedrooms, a main bath, and second-floor laundry provide space and comfort for the whole family. A separate side entrance to the lower level offers future potential for an in-law suite or rental unit. With a range of high-end finishes available, you can personalize this home to suit your style. Set near scenic trails, great schools, and everyday amenities, The Villa is the perfect blend of comfort, function, and modern design built with care and quality by DOMDAY Developments.
1918 Fountain Grass Drive
South B, London, Middlesex $1,098,900Make an offer
4 Beds
3 Baths
2000-2500 sqft
Attached
Garage
Parking for 4
- MLS®#:
- X12099669
- Property Type:
- Detached
- Property Style:
- 2-Storey
- Area:
- Middlesex
- Community:
- South B
- Taxes:
- $0 / 2025
- Added:
- April 23 2025
- Lot Frontage:
- 40.03
- Lot Depth:
- 110
- Status:
- Active
- Outside:
- Stucco (Plaster),Brick
- Year Built:
- New
- Basement:
- Development Potential
- Brokerage:
- CENTURY 21 FIRST CANADIAN CORP
- Lot :
-
110
40
- Intersection:
- Westdel Bourne & Fountain Grass Dr
- Rooms:
- Bedrooms:
- 4
- Bathrooms:
- 3
- Fireplace:
- Utilities
- Water:
- Municipal
- Cooling:
- Central Air
- Heating Type:
- Forced Air
- Heating Fuel:
| Great Room | 5.7 x 4.57m Main Level |
|---|---|
| Kitchen | 3.96 x 4.5m Combined w/Dining , Pantry Main Level |
| Dining Room | 3.3 x 3.04m Eat-in Kitchen Main Level |
| Den | 2.62 x 3.65m Main Level |
| Mud Room | 3.3 x 1.8m Main Level |
| Primary Bedroom | 3.35 x 4.87m 5 Pc Ensuite , Walk-In Closet(s) Second Level |
| Bedroom 2 | 3.05 x 3.66m Second Level |
| Bedroom 3 | 3.05 x 3.05m Second Level |
| Bedroom 4 | 3.05 x 3.35m Second Level |
| Laundry | 2.35 x 1.62m Second Level |
| Bathroom | 0 2 Pc Bath Main Level |
| Bathroom | 0 5 Pc Ensuite Second Level |
| Bathroom | 0 4 Pc Bath Second Level |
Sale/Lease History of 1918 Fountain Grass Drive
View all past sales, leases, and listings of the property at 1918 Fountain Grass Drive.Neighbourhood
Schools, amenities, travel times, and market trends near 1918 Fountain Grass DriveSchools
7 public & 6 Catholic schools serve this home. Of these, 10 have catchments. There are 2 private schools nearby.
Parks & Rec
3 tennis courts, 1 dog park and 5 other facilities are within a 20 min walk of this home.
Transit
Street transit stop less than a 2 min walk away. Rail transit stop less than 1 km away.
Want even more info for this home?

