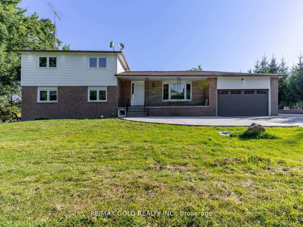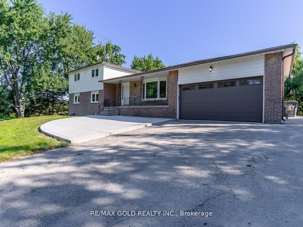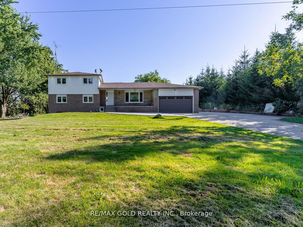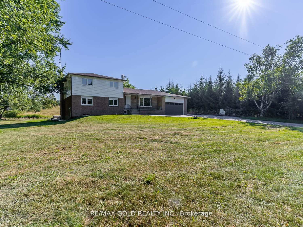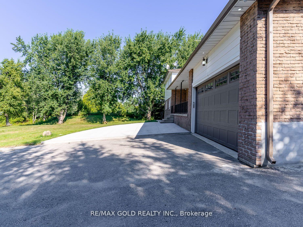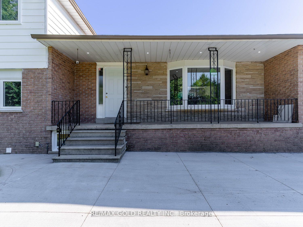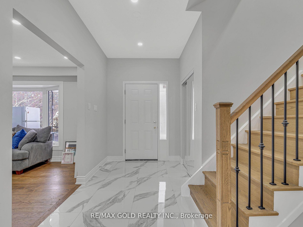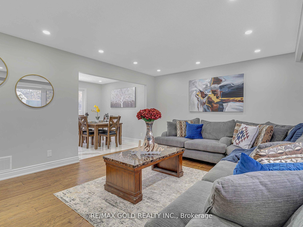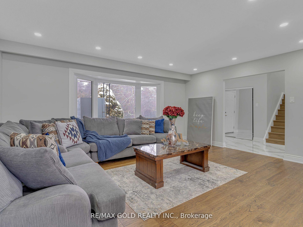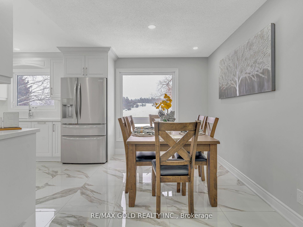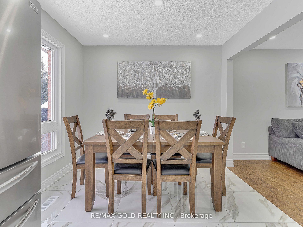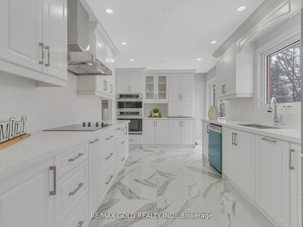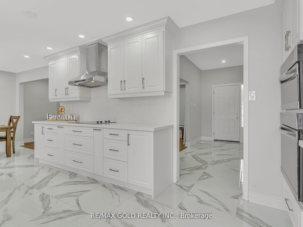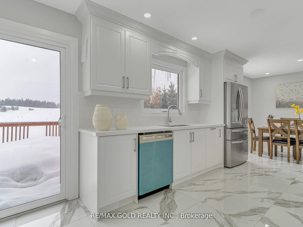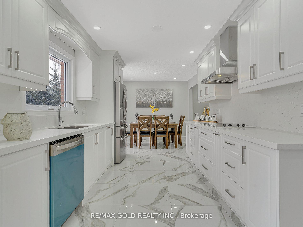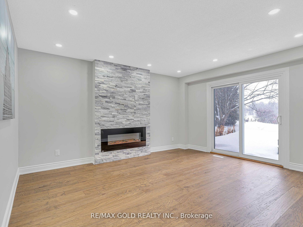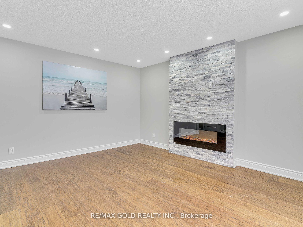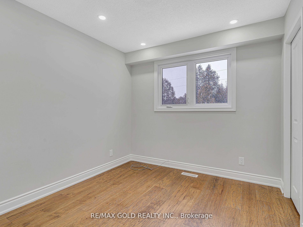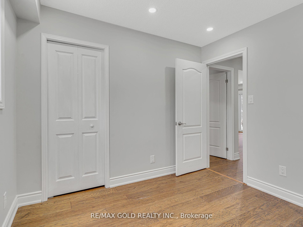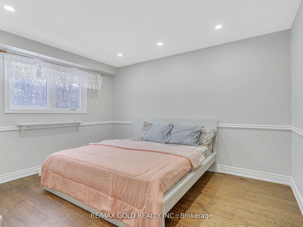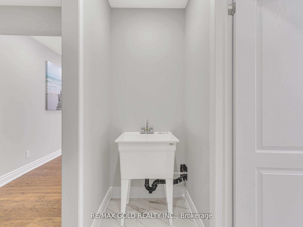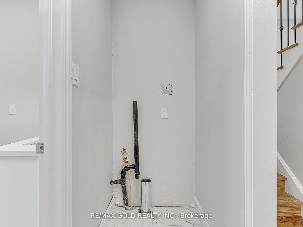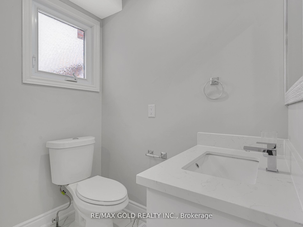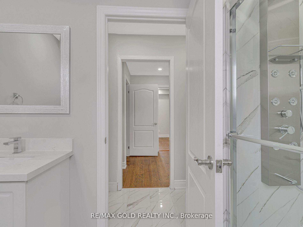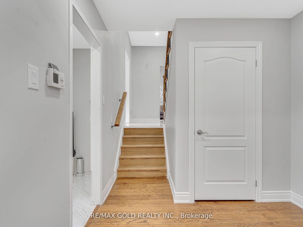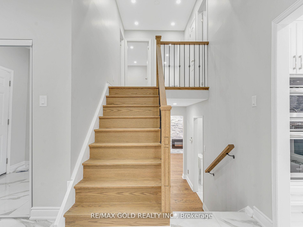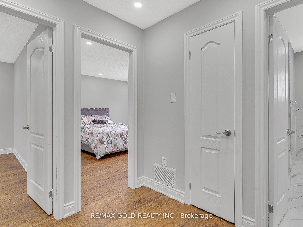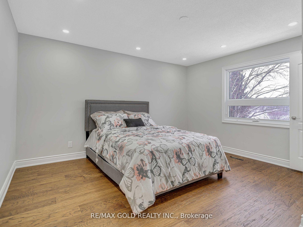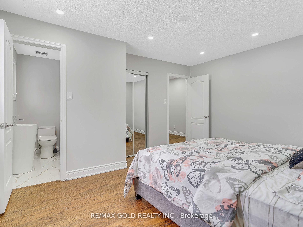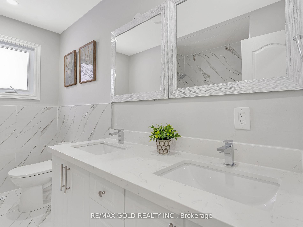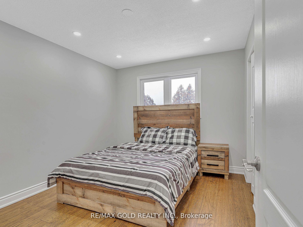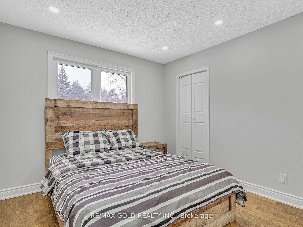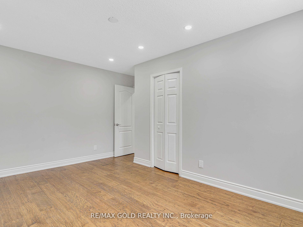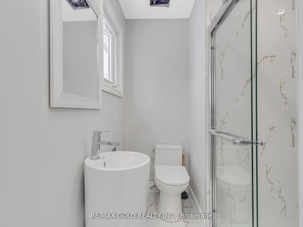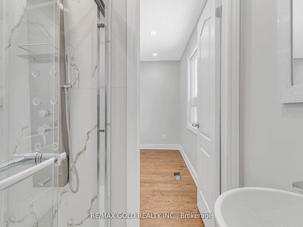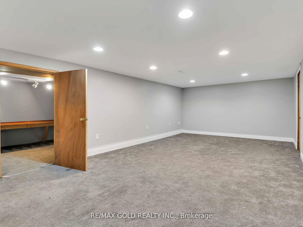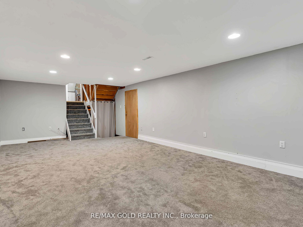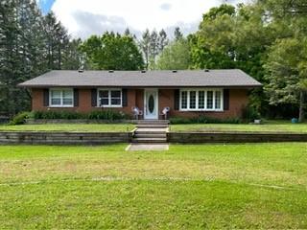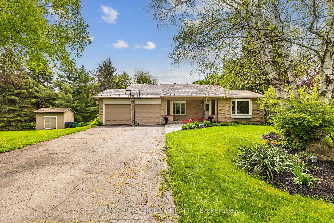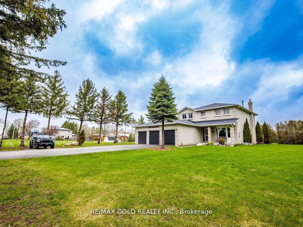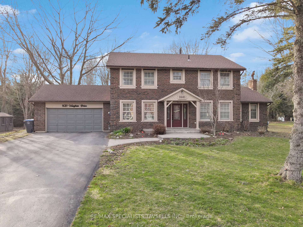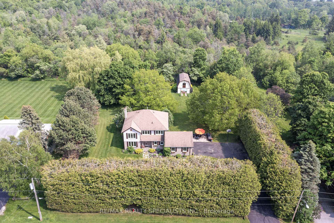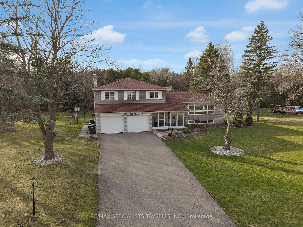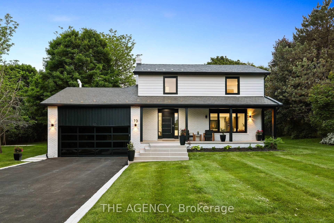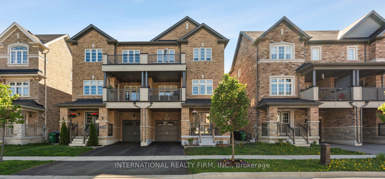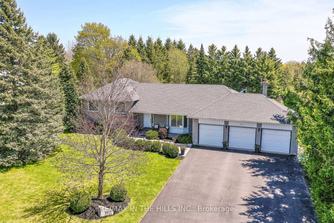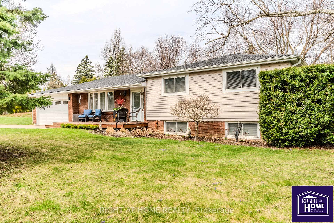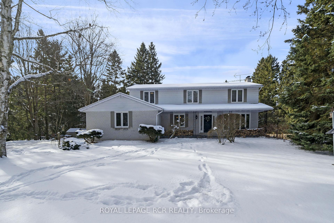Welcome to this Beautifully Renovated 5 Bedroom, 3 Full Bathroom Detach family Home On Over 1 Acre Lot With Spectacular Views. This bright and Spacious Home features a large open-concept living room and Dining Room with seamlessly blends with the the designer kitchen being a chef's dream, with boasting stainless steel appliances, . This beautiful home is Carpet Free comes with Hardwood Floors, Tiles, Quartz Counter Tops, Pot Lights Inside And Outside And Changed Windows. Built-In Large Kitchen Which Walks Out To Your Own Double Deck. Geothermal Furnace which reduces monthly utility bill. Cozy up in the family room by the fireplace or focus in your private home office. Concrete covers all 4 sides of the house with a Concrete Patio Pad which can be walked out from the Family Room. Experience the perfect blend of luxury, comfort, and convenience at 19139 Heartlake Road, Caledon.
19139 Heart Lake Road
Caledon Village, Caledon, Peel $1,290,000Make an offer
5 Beds
3 Baths
2000-2500 sqft
Attached
Garage
Parking for 8
East Facing
- MLS®#:
- W12163080
- Property Type:
- Detached
- Property Style:
- Sidesplit 5
- Area:
- Peel
- Community:
- Caledon Village
- Taxes:
- $5,307 / 2024
- Added:
- May 21 2025
- Lot Frontage:
- 150
- Lot Depth:
- 300
- Status:
- Active
- Outside:
- Aluminum Siding,Brick
- Year Built:
- Basement:
- Finished,Separate Entrance
- Brokerage:
- RE/MAX GOLD REALTY INC.
- Lot :
-
300
150
BIG LOT
- Lot Irregularities:
- Irregular-1.03Acres
- Intersection:
- Heart Lake Rd/Charleston Sdrd
- Rooms:
- Bedrooms:
- 5
- Bathrooms:
- 3
- Fireplace:
- Utilities
- Water:
- Well
- Cooling:
- Central Air
- Heating Type:
- Forced Air
- Heating Fuel:
| Living Room | 5.29 x 4.15m Open Concept , Hardwood Floor , Picture Window Main Level |
|---|---|
| Dining Room | 3 x 3m Open Concept , Hardwood Floor , Combined w/Living Main Level |
| Kitchen | 4.55 x 3m Family Size Kitchen , Hardwood Floor , W/O To Deck Main Level |
| Primary Bedroom | 4.3 x 3.85m 2 Pc Ensuite , Hardwood Floor , Large Closet Second Level |
| Bedroom 2 | 3.5 x 3m Hardwood Floor , Large Closet Second Level |
| Bedroom 3 | 4.55 x 3.15m Hardwood Floor , Large Closet Second Level |
| Bedroom 4 | 4 x 3.2m Broadloom , Large Closet Lower Level |
| Bedroom 5 | 2.85 x 2.75m Broadloom , Large Closet Lower Level |
| Family Room | 4.55 x 3.9m Fireplace , W/O To Yard , Wainscoting Lower Level |
| Office | 2.75 x 2.95m Access To Garage , Walk-Up , Finished Basement Level |
| Recreation | 4 x 4m Finished , Broadloom Basement Level |
| Mud Room | 2.75 x 2.5m Access To Garage , Walk-Up Basement Level |
Listing Details
Insights
- Spacious Living: This beautifully renovated home features 5 bedrooms and 3 full bathrooms, providing ample space for families or guests. The open-concept design enhances the spacious feel, making it perfect for entertaining.
- Energy Efficiency: Equipped with a geothermal furnace, this property significantly reduces monthly utility bills, making it an environmentally friendly and cost-effective choice for homeowners.
- Ample Parking: With a total of 10 parking spaces available, this property is ideal for families with multiple vehicles or for hosting gatherings, ensuring convenience for both residents and guests.
Property Features
Golf
Greenbelt/Conservation
Hospital
Lake/Pond
School
School Bus Route
