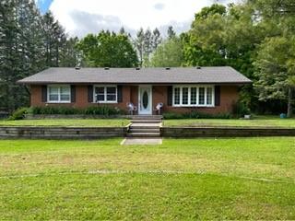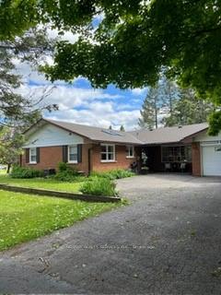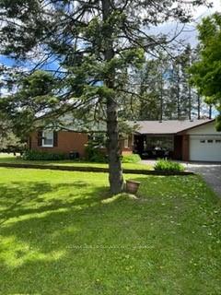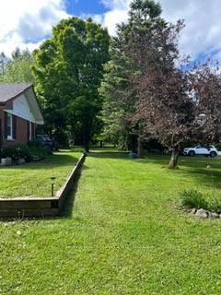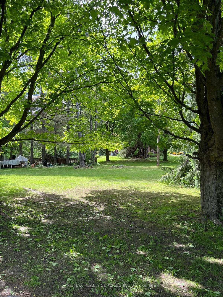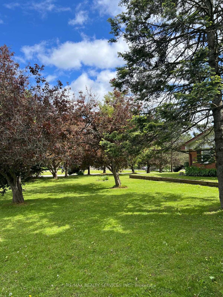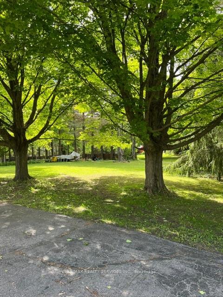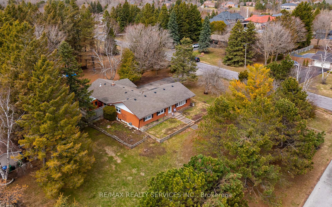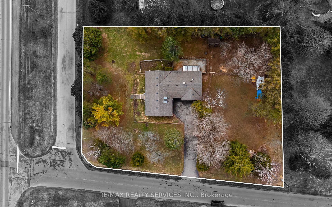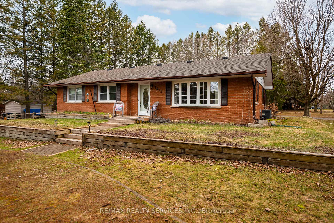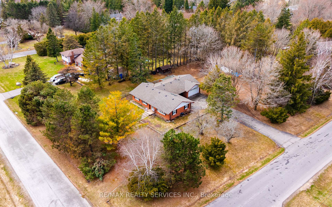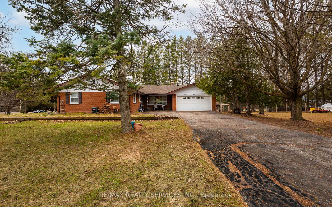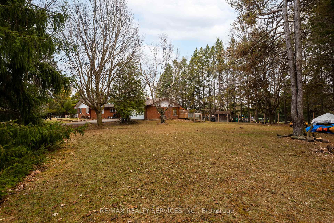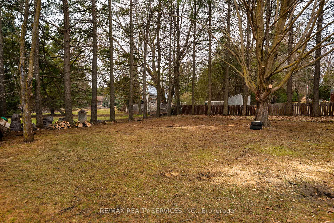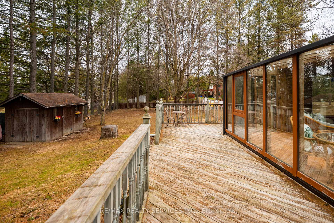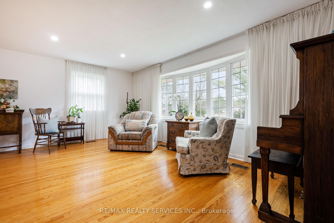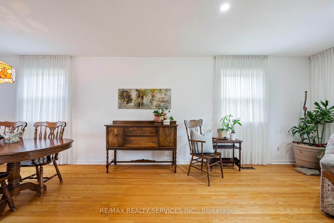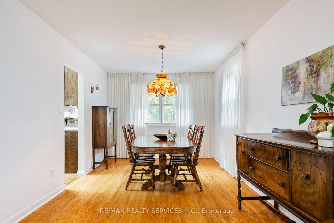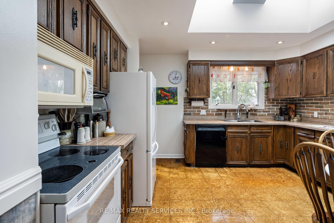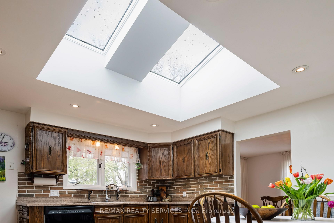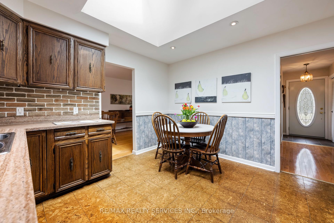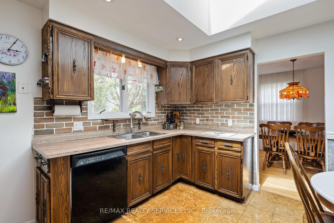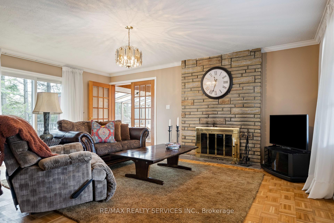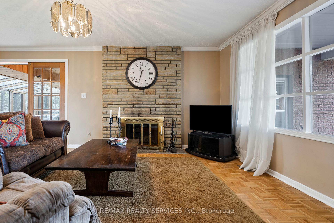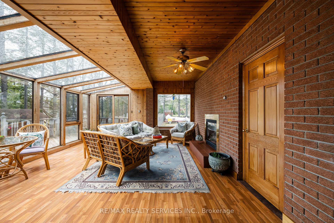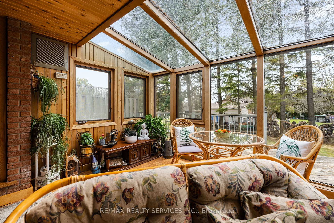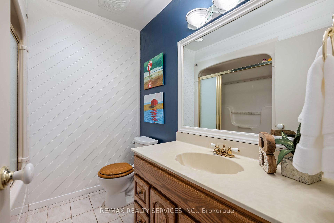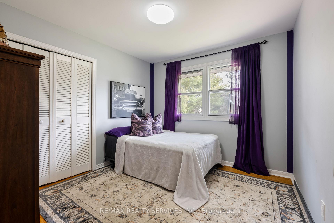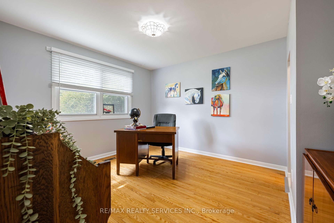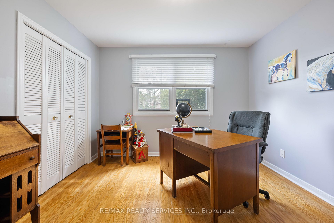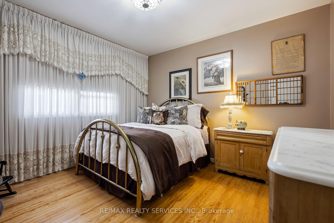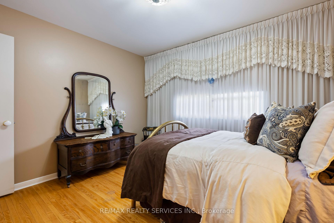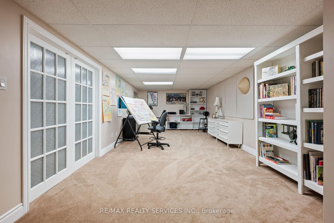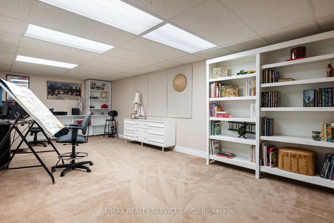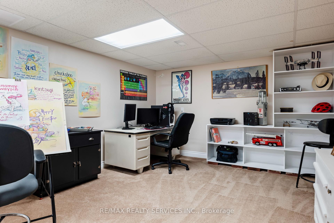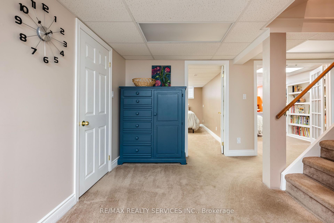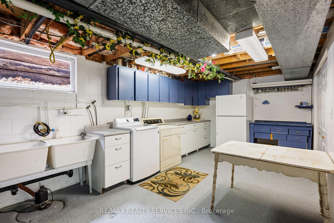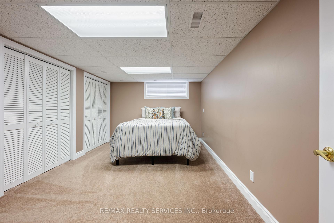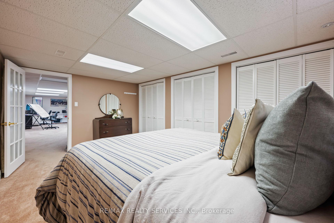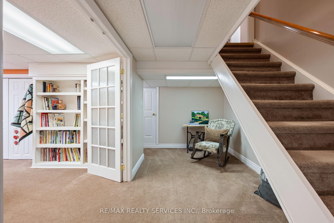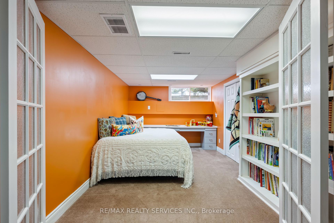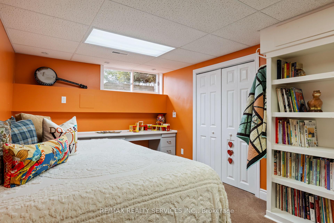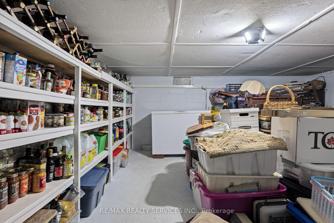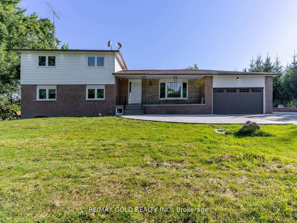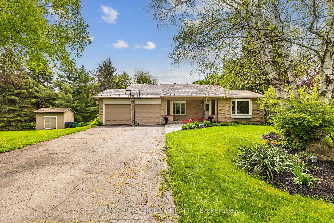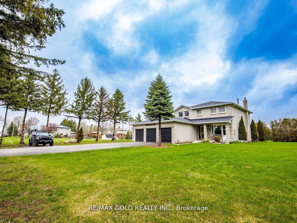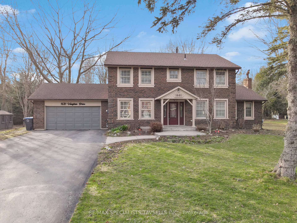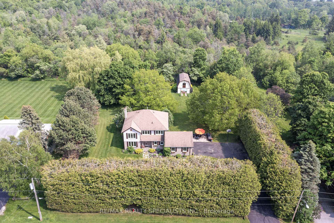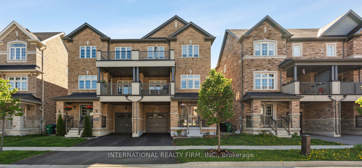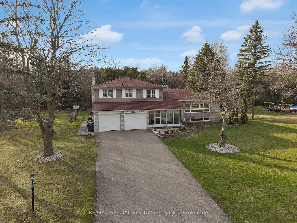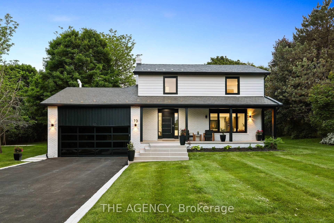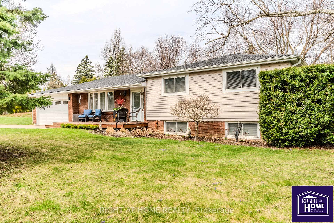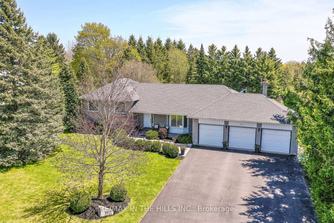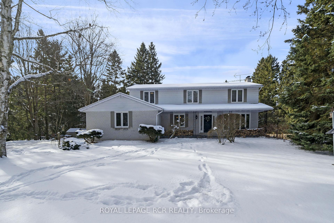This home is filled with Love and Warm Memories with lots of family and friends for almost 50 years and we Hope you will make this your Forever Home!!! Welcome to this spacious Bungalow in desired Caledon Village on .84 Acre Corner Lot. You will feel the Warmth in this Home upon entering. An Eat-in Kitchen features a Vaulted Ceiling with 2 skylights and the L-shaped Living and Dining rooms allow plenty of Natural Light. The Additional Family room with Cozy Wood Fireplace and Sliding doors provide W/O to Deck & Yard. The French doors enter into the Sunken Sun Room with Gas fireplace and Entrance from Garage. These additions provide ample room to accommodate a large family. The 3 good sized bedrooms and 1 and 1/2 baths complete this level. The basement is partially finished with 2 additional large bedrooms both with above grade windows and plenty of closet space. The Rec Room has a moveable bookshelf that can divide this space for an office, a room for gamers, or whatever your needs are. The large Laundry combined w/Utility room also features Above Grade Windows and could be considered for perhaps adding a Kitchen. There is also huge Cantina/storage to accommodate absolutely everything you could need. Walk-in Closet in Rec Room was originally sized for additional bathroom. Plenty of parking in 2 areas. The front circular driveway (enter off Hawthorn) - 5 cars, and Side driveway (enter off Chester) - up to 10 cars. Updates include Roof 2018, A/C 2022, Insulation 2022, Electrical Panel 2013 - ESA Certified, Sump Pump 2013, Basement Reno 2013, Furnace 2006, some windows, New Septic tiles 1990. Septic is conveniently at the front on the property on the west side of the circular driveway. Property is defined by the Fence...
1675 Hawthorn Avenue
Caledon Village, Caledon, Peel $1,199,990 1Make an offer
5 Beds
2 Baths
1500-2000 sqft
Attached
Garage
Parking for 15
North Facing
- MLS®#:
- W12090756
- Property Type:
- Detached
- Property Style:
- Bungalow
- Area:
- Peel
- Community:
- Caledon Village
- Taxes:
- $5,843 / 2024
- Added:
- April 17 2025
- Lot Frontage:
- 204.89
- Lot Depth:
- 174.3
- Status:
- Active
- Outside:
- Aluminum Siding,Brick
- Year Built:
- Basement:
- Partially Finished
- Brokerage:
- RE/MAX REALTY SERVICES INC.
- Lot :
-
174
204
BIG LOT
- Intersection:
- Hurontario & Charleston
- Rooms:
- Bedrooms:
- 5
- Bathrooms:
- 2
- Fireplace:
- Utilities
- Water:
- Municipal
- Cooling:
- Central Air
- Heating Type:
- Forced Air
- Heating Fuel:
| Living Room | 5.61 x 3.93m Hardwood Floor , Pot Lights , Bow Window Ground Level |
|---|---|
| Dining Room | 3.09 x 3.8m Hardwood Floor , Window , L-Shaped Room Ground Level |
| Kitchen | 3.97 x 3.71m Skylight , Vaulted Ceiling(s) , Eat-in Kitchen Ground Level |
| Primary Bedroom | 3.96 x 3.39m Hardwood Floor , 2 Pc Ensuite , Window Ground Level |
| Bedroom 2 | 3.7 x 3.28m Hardwood Floor , Window , Double Closet Ground Level |
| Bedroom 3 | 3.09 x 3.28m Hardwood Floor , Window , Double Closet Ground Level |
| Family Room | 5.68 x 4.61m Fireplace , W/O To Deck Ground Level |
| Sunroom | 4.66 x 6m Gas Fireplace , Access To Garage , W/O To Deck Ground Level |
| Recreation | 7.16 x 3.53m Broadloom , B/I Shelves Basement Level |
| Bedroom 4 | 4.79 x 3.19m Above Grade Window , Large Closet , B/I Bookcase Basement Level |
| Bedroom 5 | 4 x 2.9m Broadloom , Above Grade Window , Large Closet Basement Level |
| Laundry | 7.13 x 3.92m Above Grade Window , B/I Closet Basement Level |
| Cold Room/Cantina | 5.63 x 4.7m B/I Shelves , Unfinished Basement Level |
| Bathroom | 2.14 x 2.25m 4 Pc Bath Ground Level |
| Bathroom | 1.05 x 1.53m Ground Level |
Property Features
Fenced Yard
Golf
Level
Park
Place Of Worship
School Bus Route
