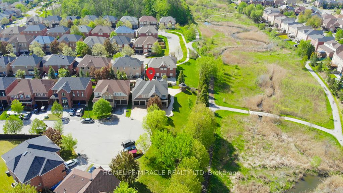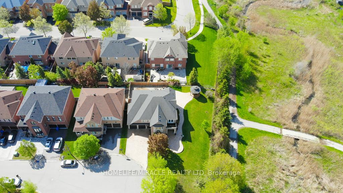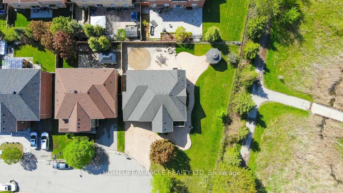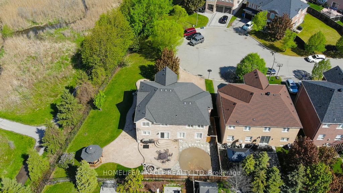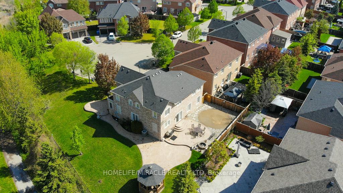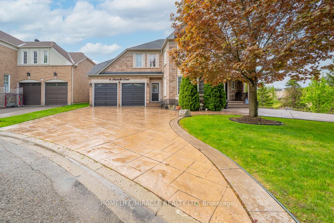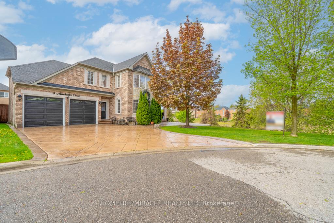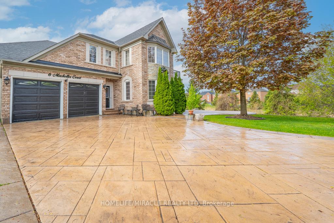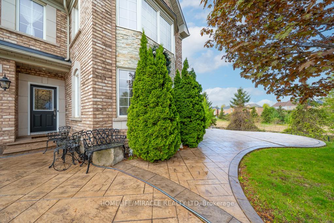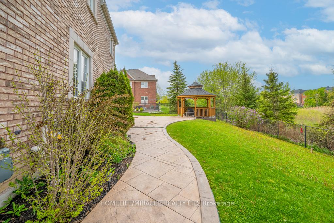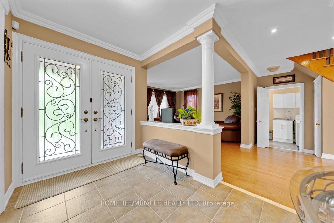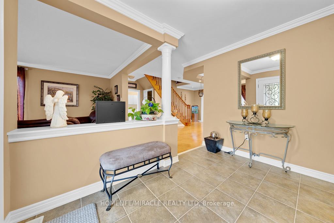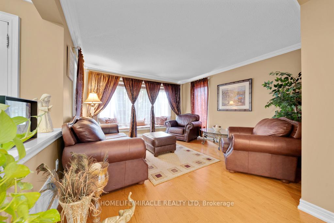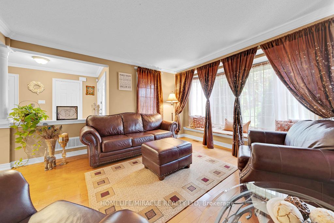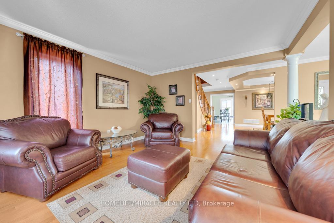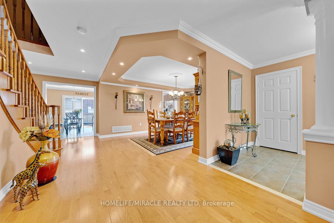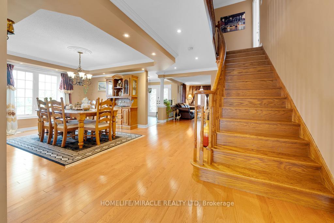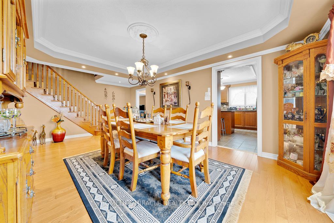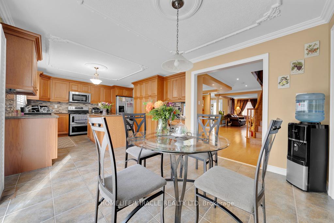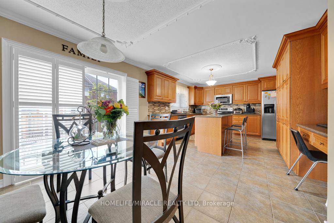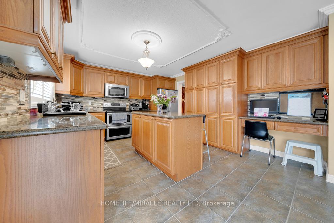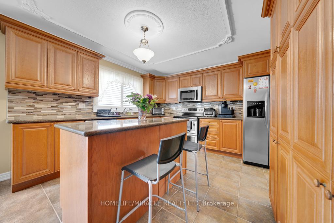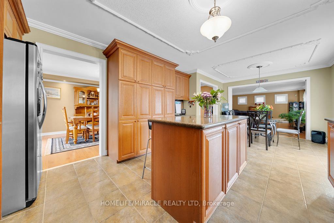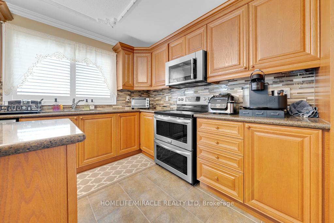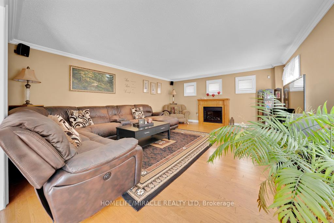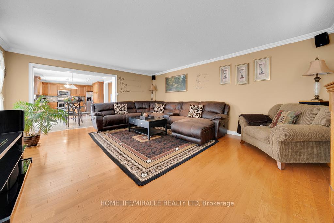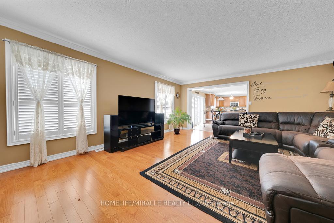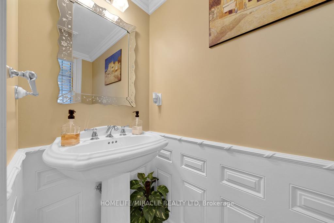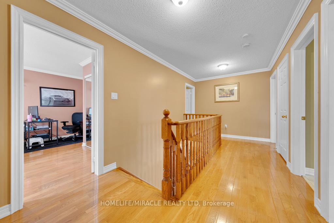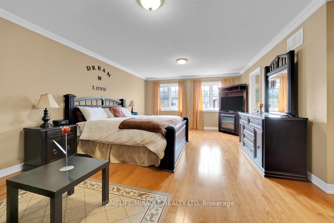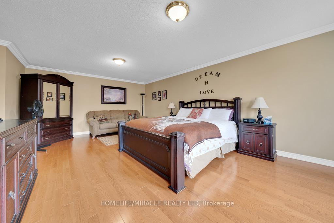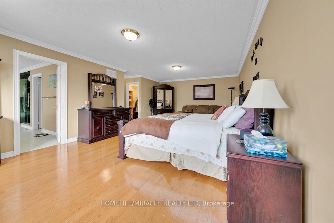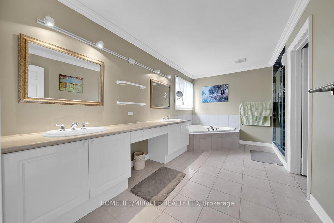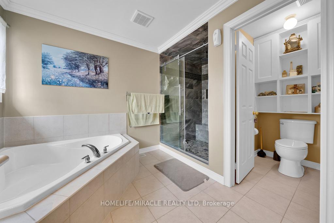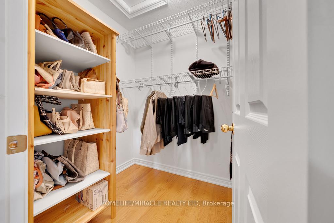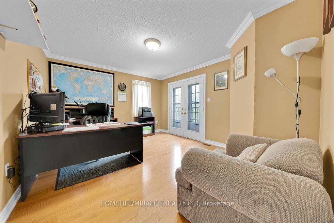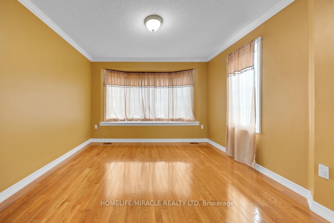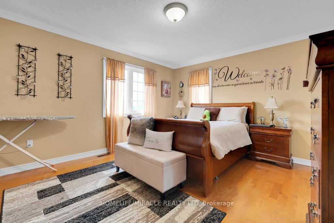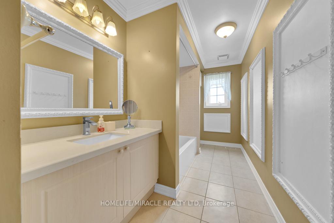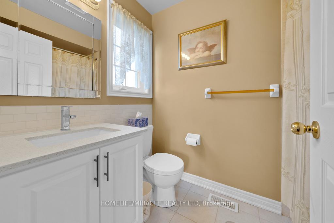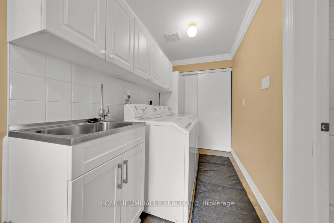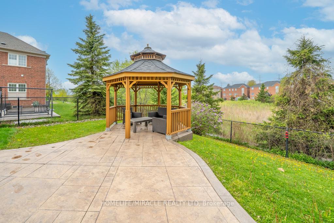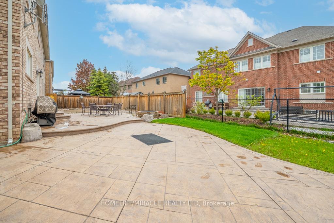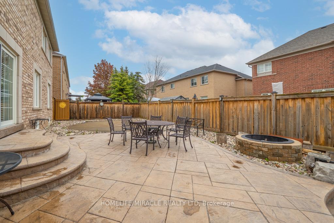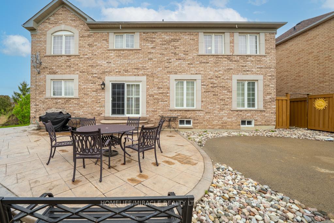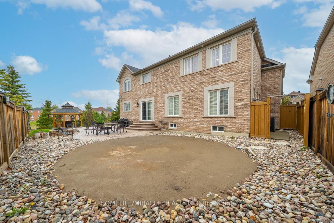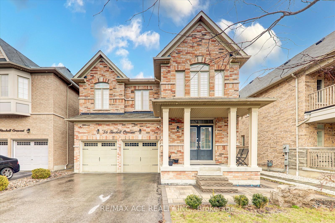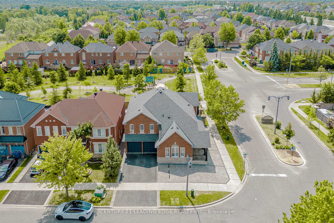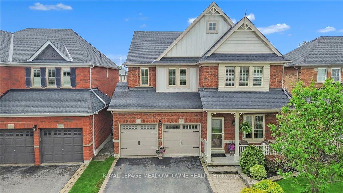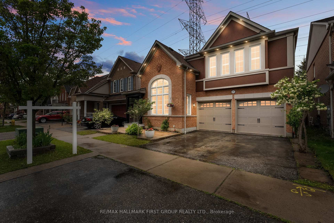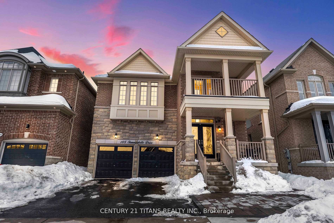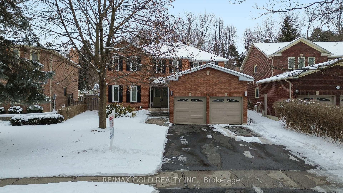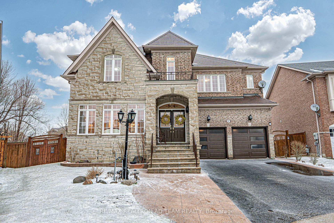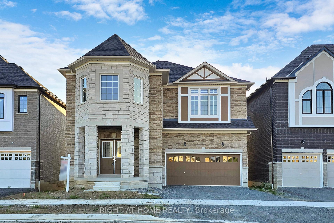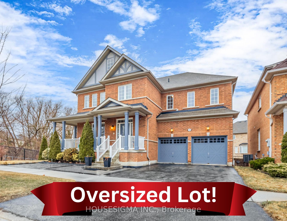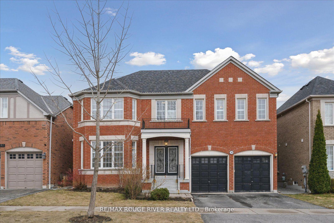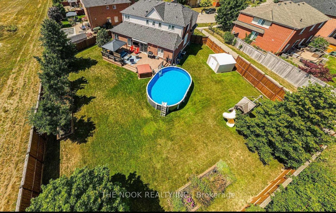Discover Timeless Elegance in This exquisite 5-Bed, 4-Bath Detached Home, boasting 3394 SQ FT above grade. Nestled on an expensive 89.5 X 169.04 FT Premium Lot. Welcome to your dream home a beautifully renovated detached gem nestled in a highly sought-after, family-friendly neighborhood. Situated at the end of a quiet dead-end street, this home offers both privacy and convenience. Located in a vibrant area, you'll enjoy easy access to nearby schools, parks, shopping, Highway401 and 407, and public transit everything a family needs, right around the corner. Step onto the impressive stamped concrete double driveway with no sidewalk, leading to a grand double-door entry. The stamped concrete pathway continues to the backyard, where you'll find a serene gazebo area complete with electrical wiring for lighting, making it perfect for evening relaxation or entertaining. Inside, luxury abounds with sleek hardwood floors throughout, custom window coverings, and a striking hardwood staircase with upgraded subfloors. The chef's kitchen and all washrooms feature premium quartz and granite countertops, offering both style and functionality. Built on a premium end lot with approximately over $200,000 in renovations. Major upgrades include New Exterior Doors, New roof (2022), New AC (2021), High Efficacy furnace (2021), tankless water heater, water softener, air purification, humidifier and a home alarm system for peace of mind. An upgraded gas line is conveniently installed inside and outside for BBQS. The backyard is an entertainer's paradise, complete with a pool heater, filter and pump system, plus an outdoor shower with hot and cold water lines. An above-ground pool can be easily added by the buyer, offering endless possibilities for outdoor enjoyment. The unfinished basement presents a blank canvas ready for your personal touch and future customization. Don't miss out on this exceptional investment in a prime location. Book your private...
6 Mackeller Court
Northwest Ajax, Ajax, Durham $1,388,888Make an offer
5 Beds
4 Baths
3000-3500 sqft
Attached
Garage
Parking for 4
North Facing
- MLS®#:
- E12222725
- Property Type:
- Detached
- Property Style:
- 2-Storey
- Area:
- Durham
- Community:
- Northwest Ajax
- Taxes:
- $10,169.37 / 2024
- Added:
- June 16 2025
- Lot Frontage:
- 89.5
- Lot Depth:
- 169.04
- Status:
- Active
- Outside:
- Brick
- Year Built:
- Basement:
- Unfinished
- Brokerage:
- HOMELIFE/MIRACLE REALTY LTD
- Lot :
-
169
89
BIG LOT
- Intersection:
- Westney Rd & Taunton Rd
- Rooms:
- Bedrooms:
- 5
- Bathrooms:
- 4
- Fireplace:
- Utilities
- Water:
- Municipal
- Cooling:
- Central Air
- Heating Type:
- Forced Air
- Heating Fuel:
| Kitchen | 3.7 x 4m Pantry , Walk-Out , Custom Backsplash Main Level |
|---|---|
| Breakfast | 3.5 x 3.35m Breakfast Area , Walk-Out , Custom Counter Main Level |
| Dining Room | 5.3 x 3.7m Hardwood Floor , Open Concept , Large Window Main Level |
| Family Room | 6.09 x 5.05m Hardwood Floor , Fireplace , Large Window Main Level |
| Living Room | 4 x 4.42m Hardwood Floor , Open Concept , Large Window Main Level |
| Primary Bedroom | 4.4 x 6.4m Hardwood Floor , 4 Pc Ensuite , Double Closet Second Level |
| Bedroom 2 | 3.7 x 4m Hardwood Floor , Large Closet , Large Window Second Level |
| Bedroom 3 | 4 x 4.48m Hardwood Floor , Large Closet , Balcony Second Level |
| Bedroom 4 | 3.72 x 3.7m Hardwood Floor , Large Closet , Large Window Second Level |
| Bedroom 5 | 4.45 x 3.84m Hardwood Floor , 3 Pc Ensuite , Large Closet Second Level |
Listing Details
Insights
- Spacious Living: This property features a generous 3,394 SQ FT of living space with 5 bedrooms and 4 bathrooms, making it ideal for families seeking comfort and room to grow.
- Significant Upgrades: Over $200,000 in renovations, including a new roof, AC, and high-efficiency furnace, ensure modern living standards and reduced maintenance costs for the buyer.
- Prime Location: Situated in a family-friendly neighborhood with easy access to schools, parks, shopping, and major highways, this home offers both convenience and a peaceful environment.
Property Features
Cul de Sac/Dead End
Hospital
Place Of Worship
Public Transit
Rec./Commun.Centre
School
