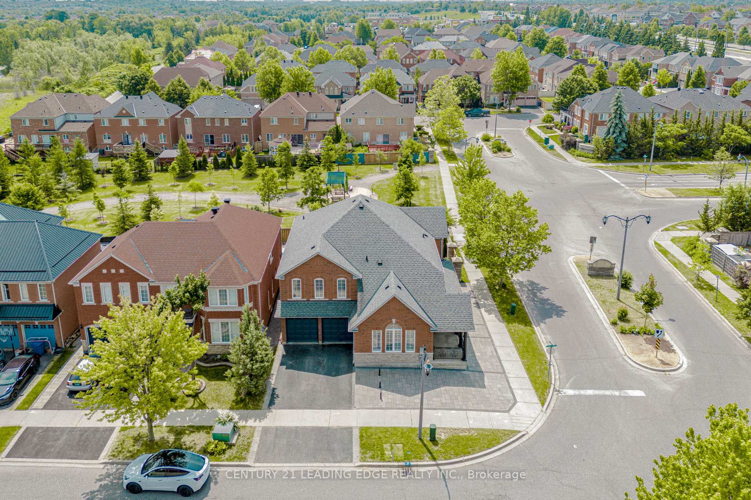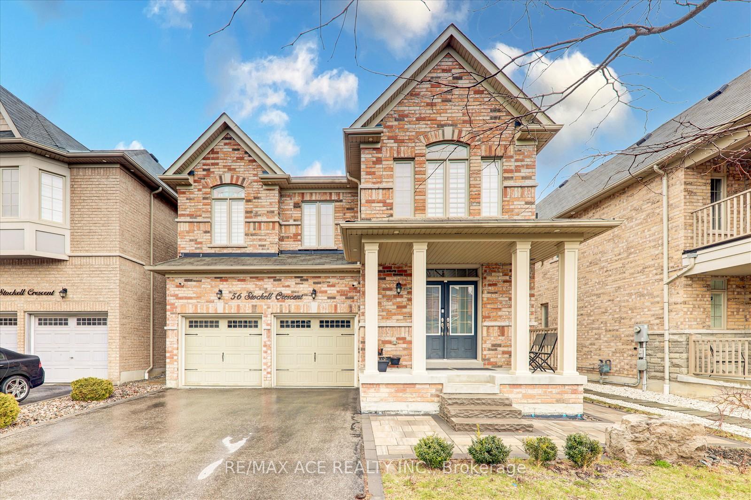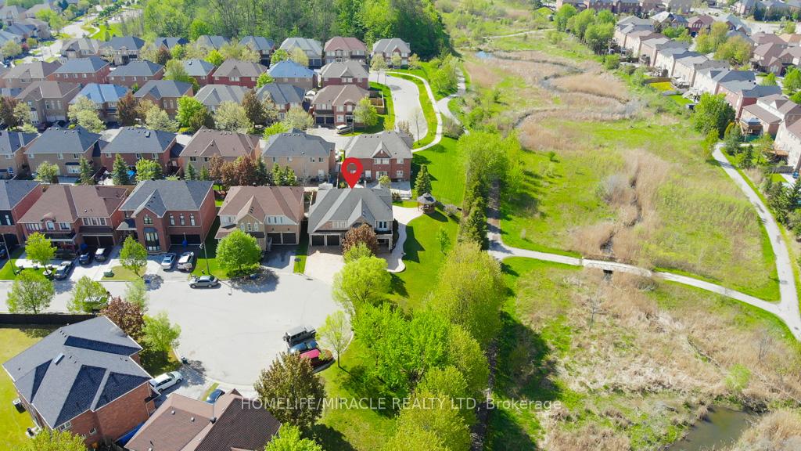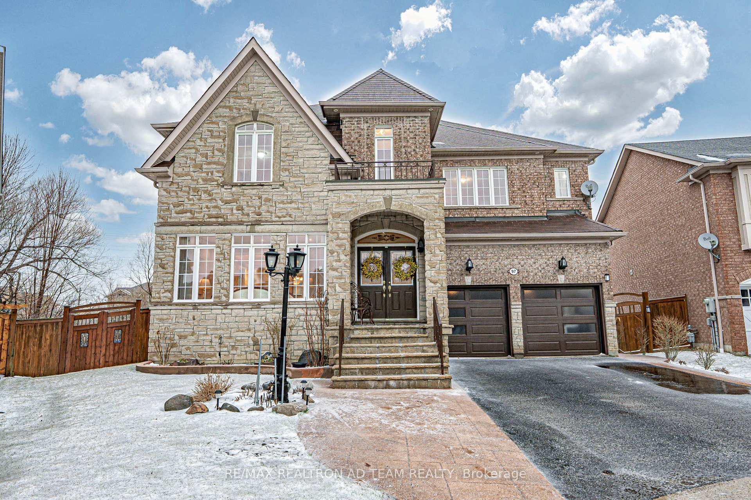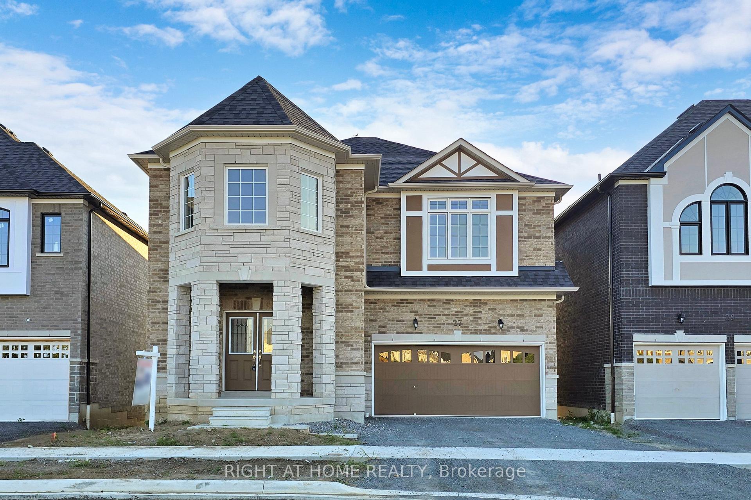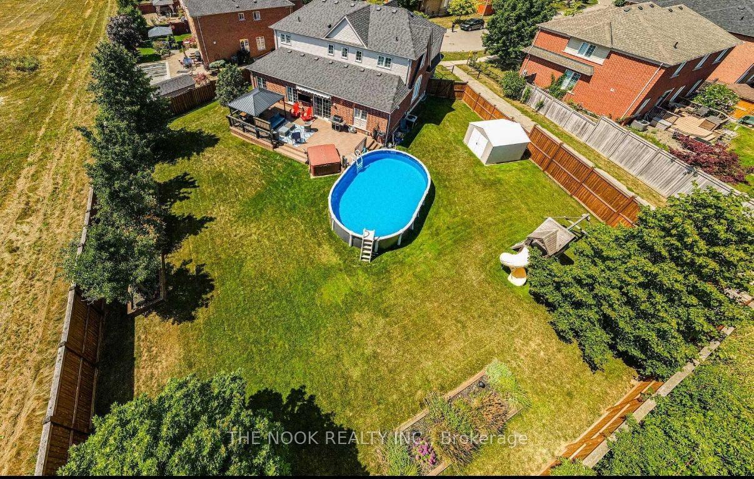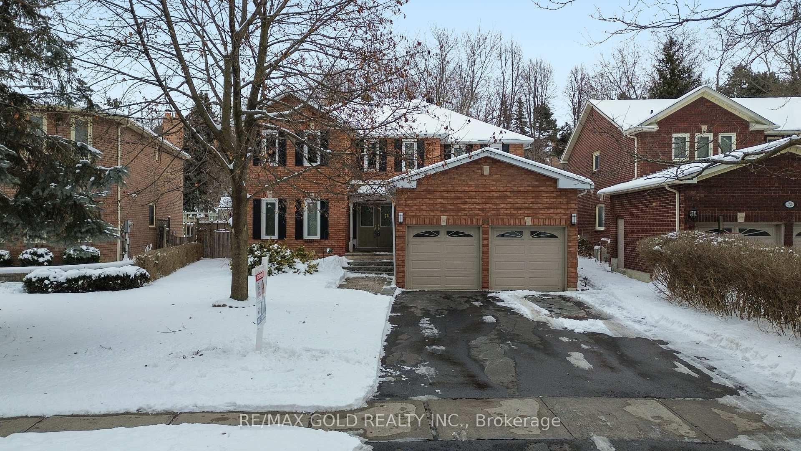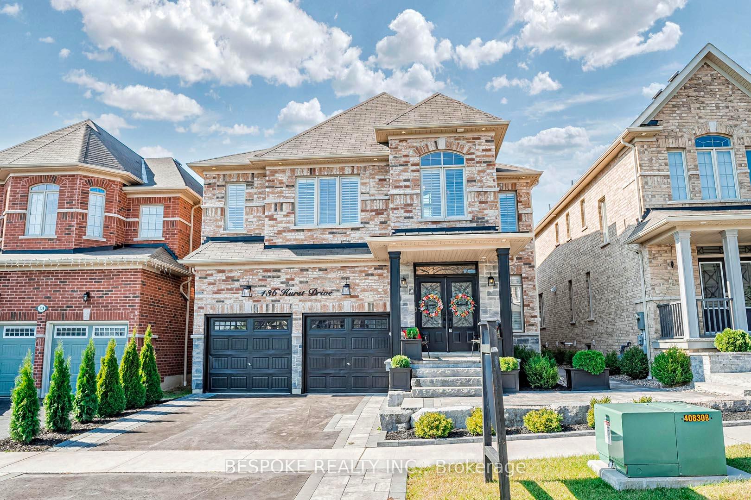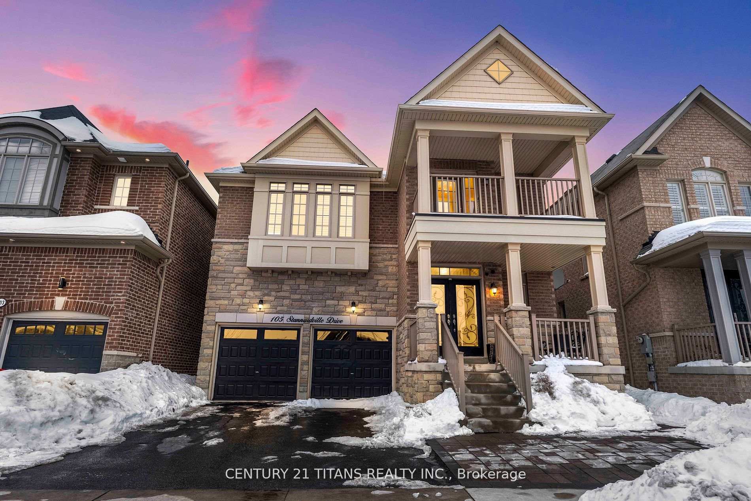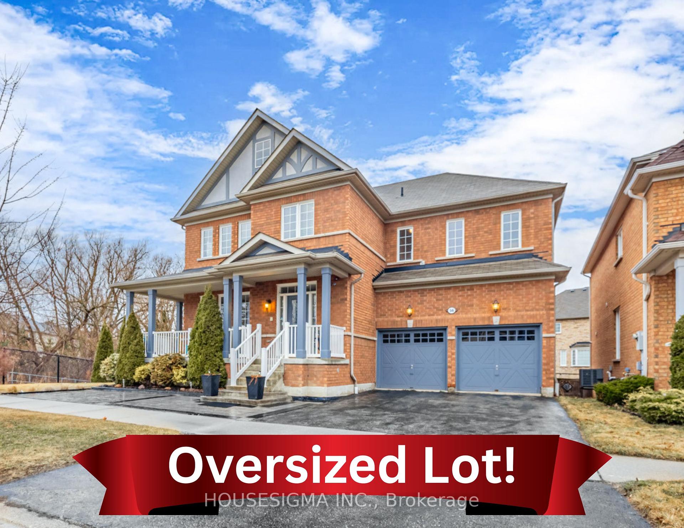Stunning 4-Bedroom, 4-Bath Detached Home in Desirable North Ajax Up to 4,500 Sq Ft of Living Space Basement Included! Welcome to this beautifully designed, spacious home nestled in the sought-after Nottingham Community of North Ajax. Offering approximately 3000 sq ft of luxurious living space On Main + Upper Floors & 1500 Sq ft In The Basement! This 4-bedroom + Den, 4-bathroom detached property is perfect for families who value comfort, functionality, and style. Step into a bright open-concept layout with Soaring 9ft ceilings. Featuring a generous living and dining area, tiled flooring throughout on the main floor, and an expansive kitchen that overlooks the cozy family room. The kitchen boasts pot lights, ample counter space, and seamless flow into the family area anchored by a beautiful fireplace, perfect for relaxing evenings. Upstairs you will find four generously sized bedrooms which are thoughtfully laid out to offer privacy and comfort. The Luxurious Primary Bedroom Boasts a Large His & Hers walk-in closet and a massive 5-pc ensuite featuring a soaker tub. The fully renovated basement provides a fantastic recreational retreat with a large open area, an additional bed, a modern 3-piece bathroom, and a full wet bar complete with a dishwasher, bar fridge, full-size fridge, sink, and a large countertop with bar stools perfect space for Family (Kids, In-Laws) or Entertaining. Step outside into your own backyard oasis, featuring a brand new oversized deck, attached gazebo, movable stone countertops for BBQ setup, and a fully fenced, private yard ideal for summer gatherings and serene outdoor living. Additional highlights include a spacious double car garage, beautiful landscaping with exceptional curb appeal, and a prime location close to top-rated schools, parks, shopping, and transit. Don't miss the opportunity to call this exceptional home yours! EXTRAS: Roof (2018), Hot Water...
29 O'shea Crescent
Northwest Ajax, Ajax, Durham $1,448,800Make an offer
5 Beds
4 Baths
2500-3000 sqft
Attached
Garage
Parking for 2
South Facing
- MLS®#:
- E12254611
- Property Type:
- Detached
- Property Style:
- 2-Storey
- Area:
- Durham
- Community:
- Northwest Ajax
- Taxes:
- $8,535.08 / 2025
- Added:
- July 01 2025
- Lot Frontage:
- 50.2
- Lot Depth:
- 82.02
- Status:
- Active
- Outside:
- Concrete,Brick
- Year Built:
- Basement:
- Finished
- Brokerage:
- MII REALTY POINT
- Lot :
-
82
50
- Intersection:
- Taunton Rd. and Westney Rd N.
- Rooms:
- Bedrooms:
- 5
- Bathrooms:
- 4
- Fireplace:
- Utilities
- Water:
- Municipal
- Cooling:
- Central Air
- Heating Type:
- Forced Air
- Heating Fuel:
| Living Room | 4.55 x 4m Open Concept , Combined w/Dining , Large Window Main Level |
|---|---|
| Dining Room | 4.72 x 3.7m Open Concept , Combined w/Living , Large Window Main Level |
| Kitchen | 3.4 x 4.1m Pot Lights , Tile Floor , Centre Island Main Level |
| Breakfast | 3.1 x 4.1m Combined w/Kitchen , W/O To Deck , Tile Floor Main Level |
| Family Room | 4.8 x 4.4m Open Concept , Large Window , Fireplace Main Level |
| Primary Bedroom | 5.7 x 4.7m 5 Pc Ensuite , Walk-In Closet(s) , Large Window Second Level |
| Bedroom 2 | 4 x 4.9m Broadloom , Closet , Large Window Second Level |
| Bedroom 3 | 3.4 x 5m 4 Pc Bath , Closet , Large Window Second Level |
| Bedroom 4 | 3.8 x 3.63m 4 Pc Bath , Large Window , Closet Second Level |
| Den | 3 x 2.4m Broadloom , Large Window , Open Stairs Second Level |
| Media Room | 11.4 x 5.84m 3 Pc Bath , Laminate , Combined w/Rec Basement Level |
| Recreation | 4.75 x 3.9m Wet Bar , Laminate , Open Concept Basement Level |
Listing Details
Insights
- Spacious Living Areas: This property offers approximately 4,500 sq ft of living space, including a finished basement, making it ideal for families seeking comfort and functionality.
- Luxurious Primary Suite: The primary bedroom features a large walk-in closet and a 5-piece ensuite with a soaker tub, providing a private retreat for relaxation.
- Outdoor Entertaining Space: The backyard boasts a new oversized deck and gazebo, perfect for summer gatherings, enhancing the outdoor living experience.













































