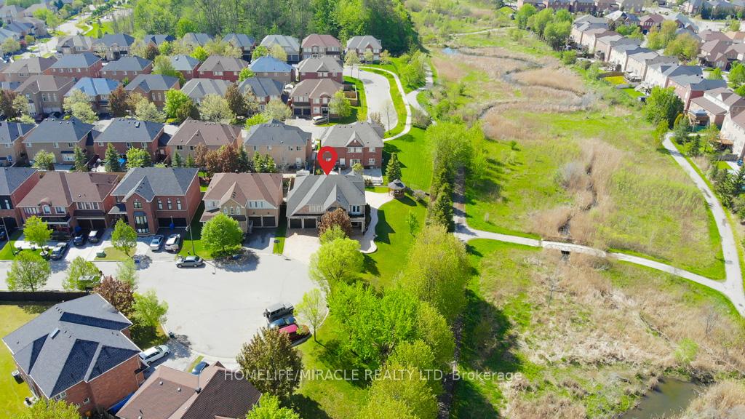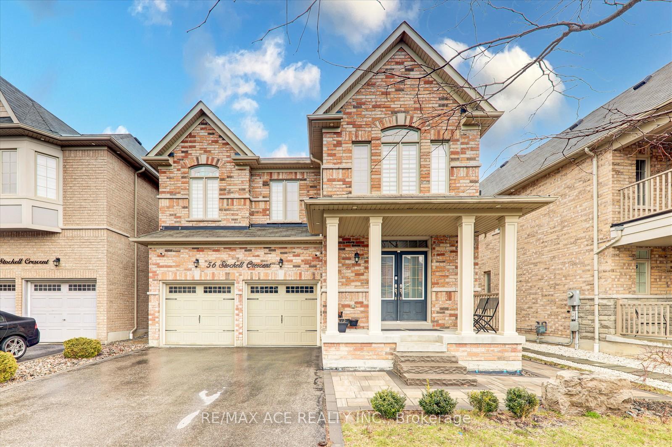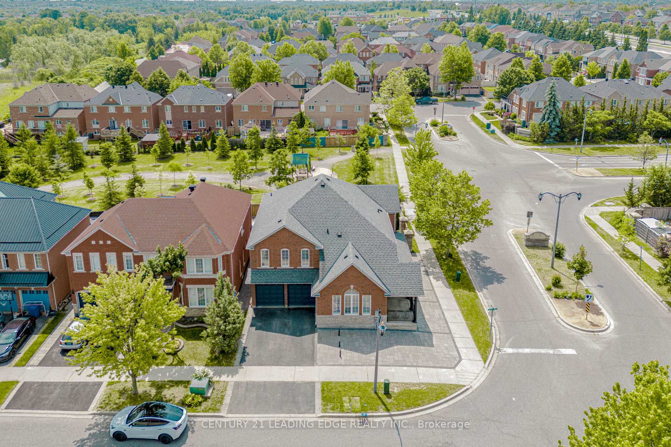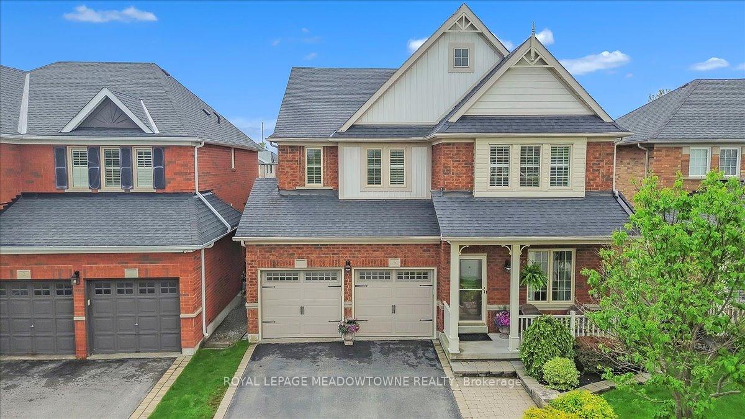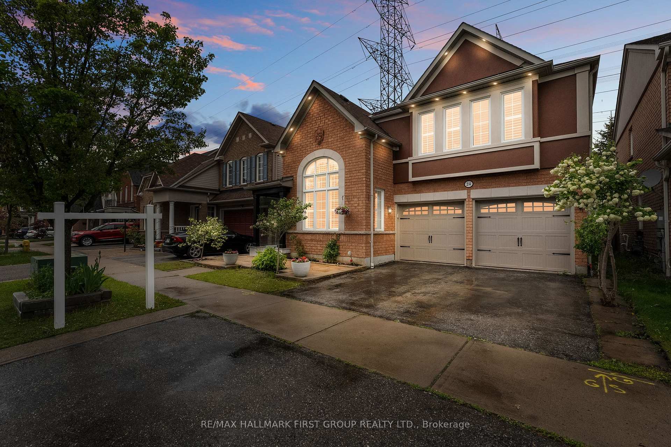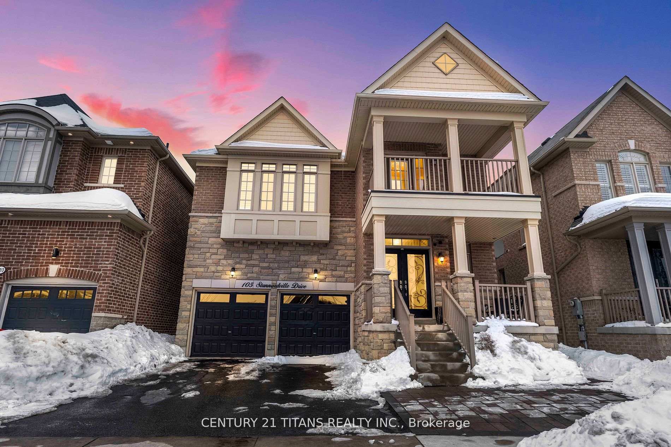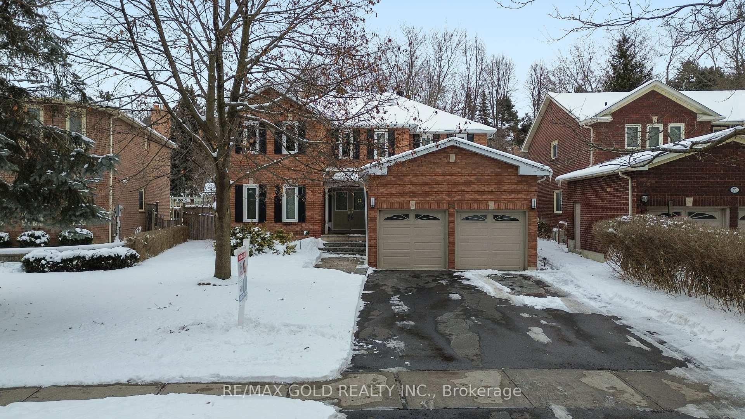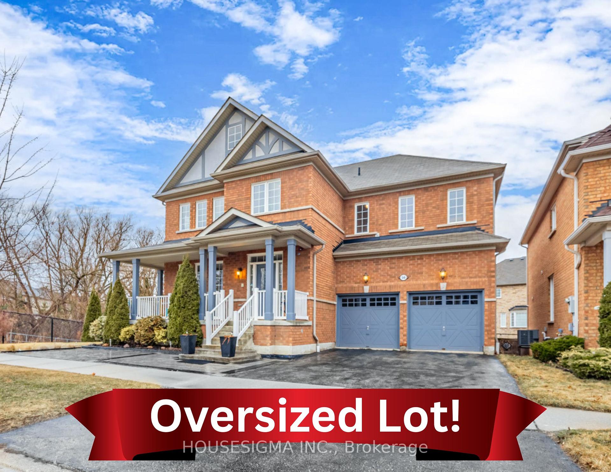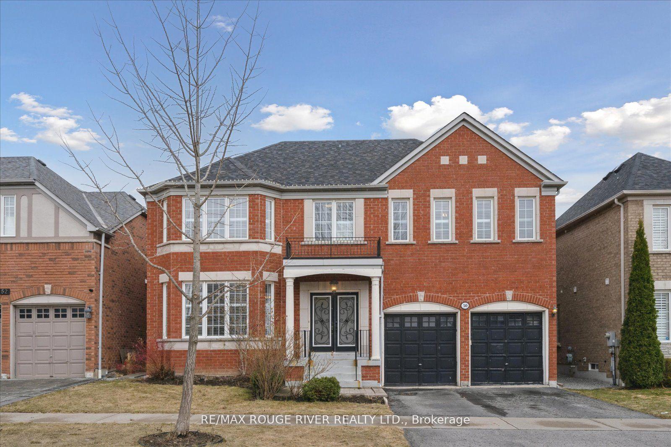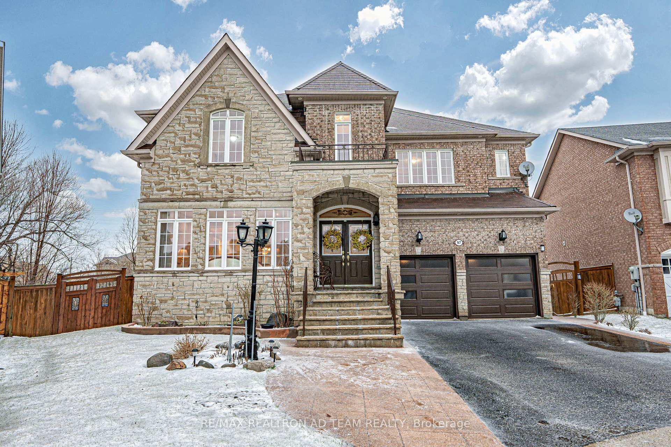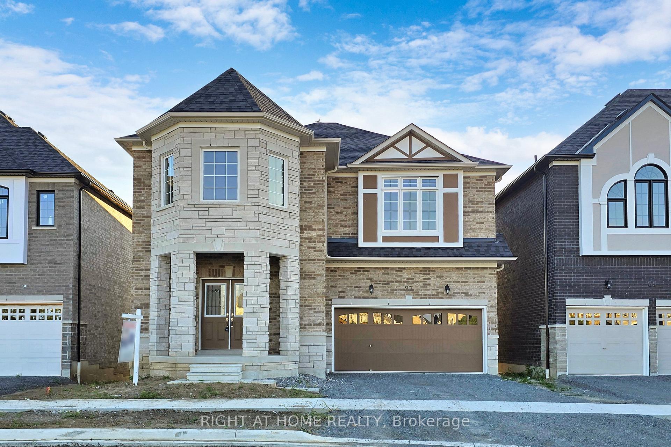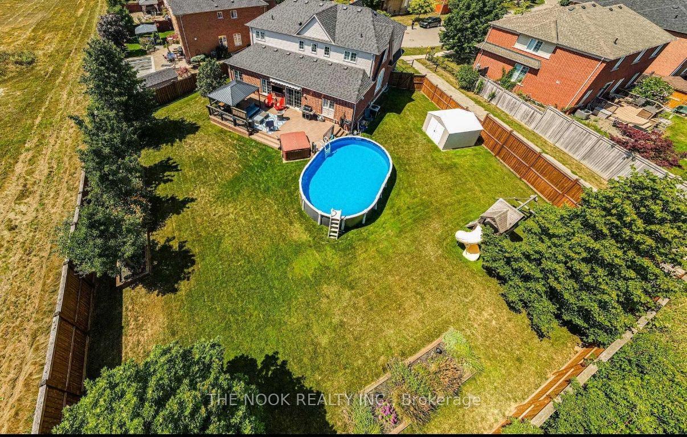Nestled in a private enclave in the highly sought-after Nottingham community of Ajax. This beautifully upgraded Tribute-built detached home offers exceptional living space, perfect for families seeking comfort, style, and functionality. This home delivers ultimate convenience and privacy. A rare main floor office with French doors and crown moulding is ideal for remote work or study. 9-ft ceilings, gleaming hardwood floors, elegant crown mouldings, 7.5" baseboards, and a hardwood staircase. The gourmet kitchen features granite counters, stainless steel appliances, a center island, and a bright breakfast area with walk-out to a beautifully landscaped backyard complete with tumble stone finishes and a retractable awning. The family room is a cozy retreat with a gas fireplace and bow window, perfect for relaxing evenings. Additional highlights include central air, central vacuum, upper-level laundry, double garage with interior access, and 6-car parking on the private driveway. Conveniently located near top-rated schools, parks, transit, and shopping.
Incld Cvac, C/Air, Stainless Steel Fridge, Gas Top Stove, Rangehood, Washer & Dryer, Retractable Awnging, Garden Shed, Jacuzzi, Gdo & Remote, All Window Coverings And Hardware, All Electrical Light Fixtures.


















































