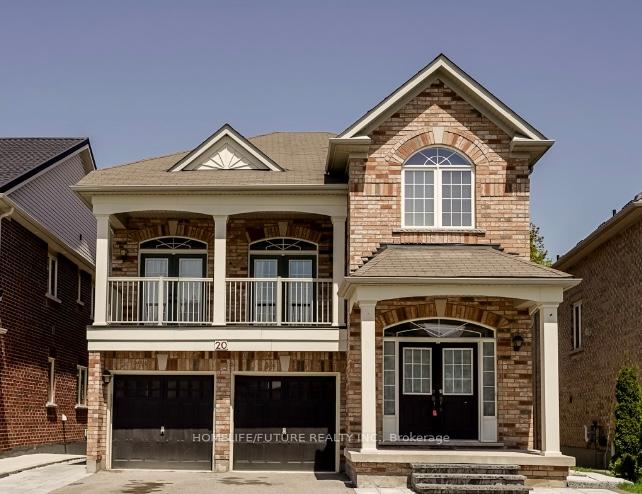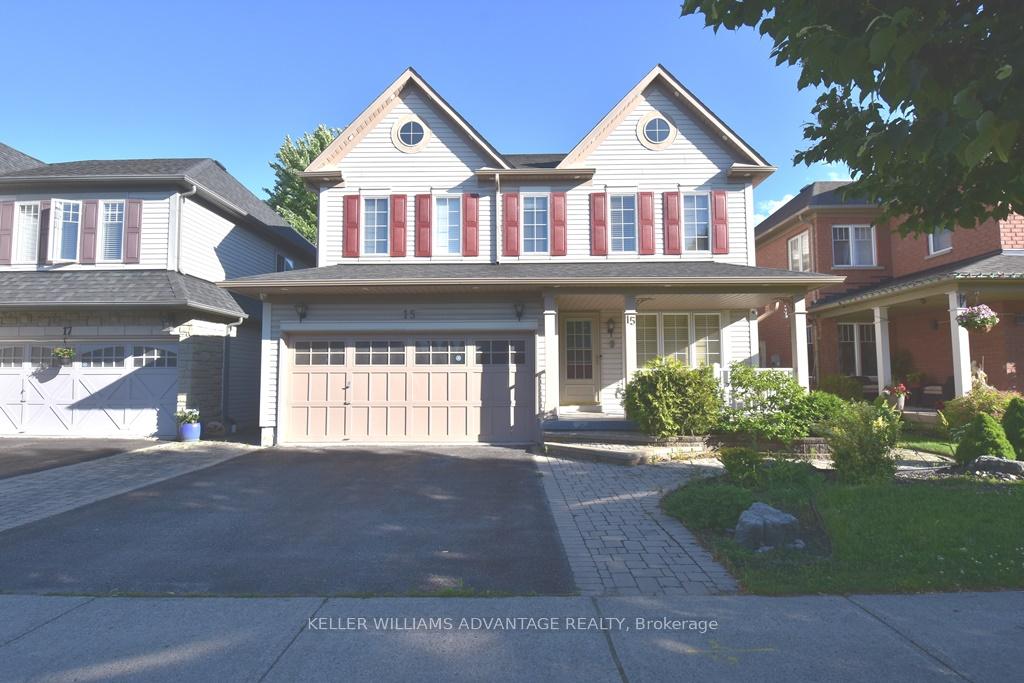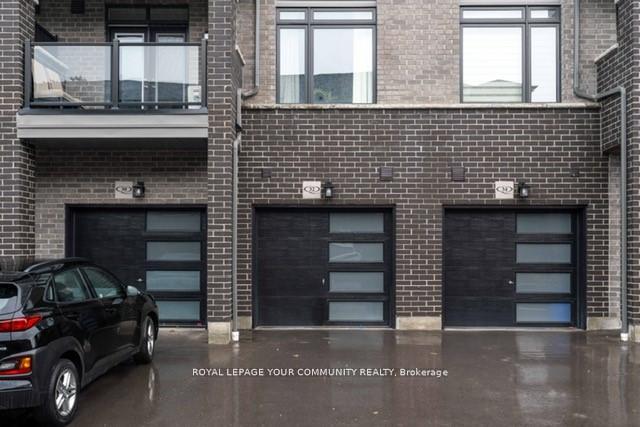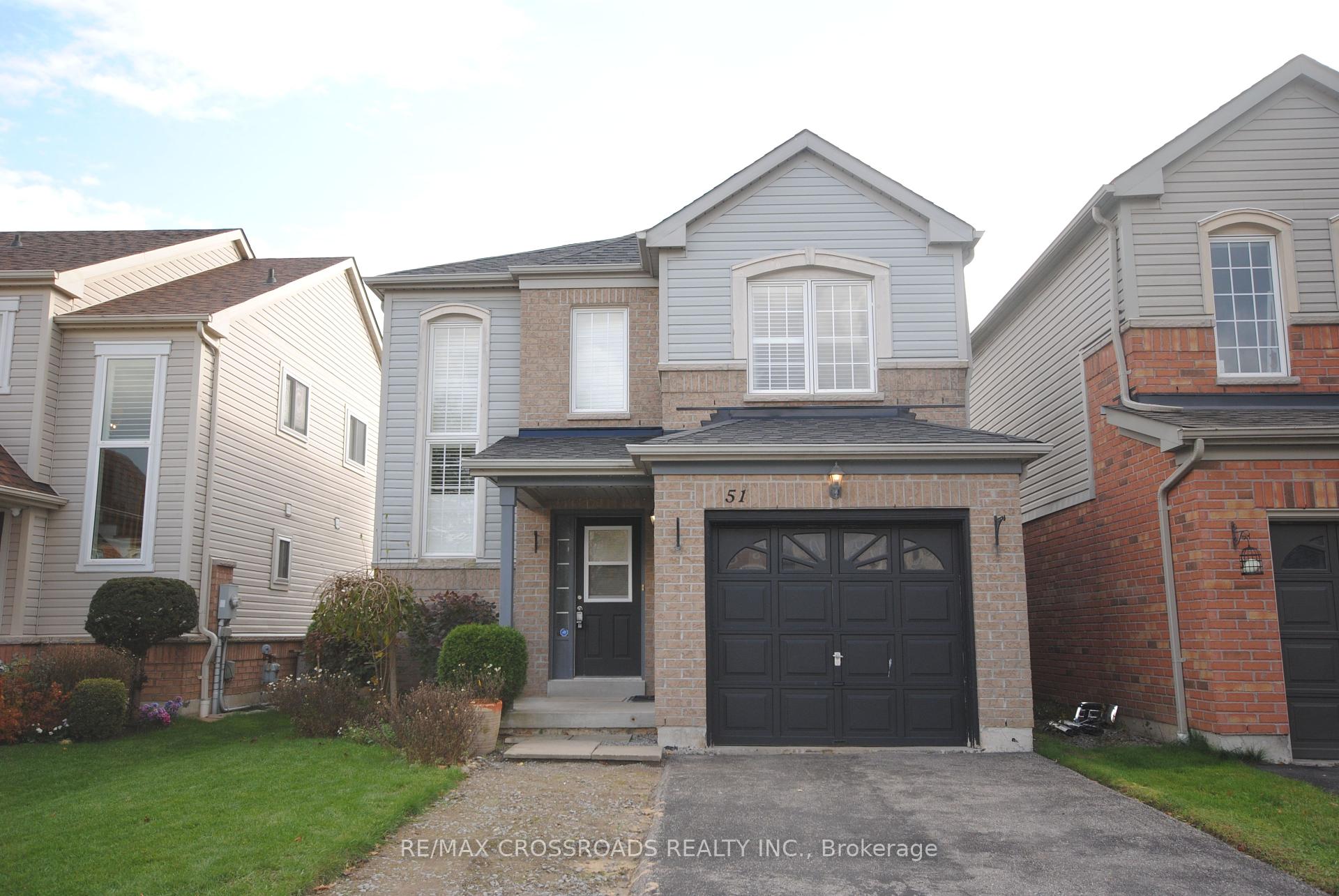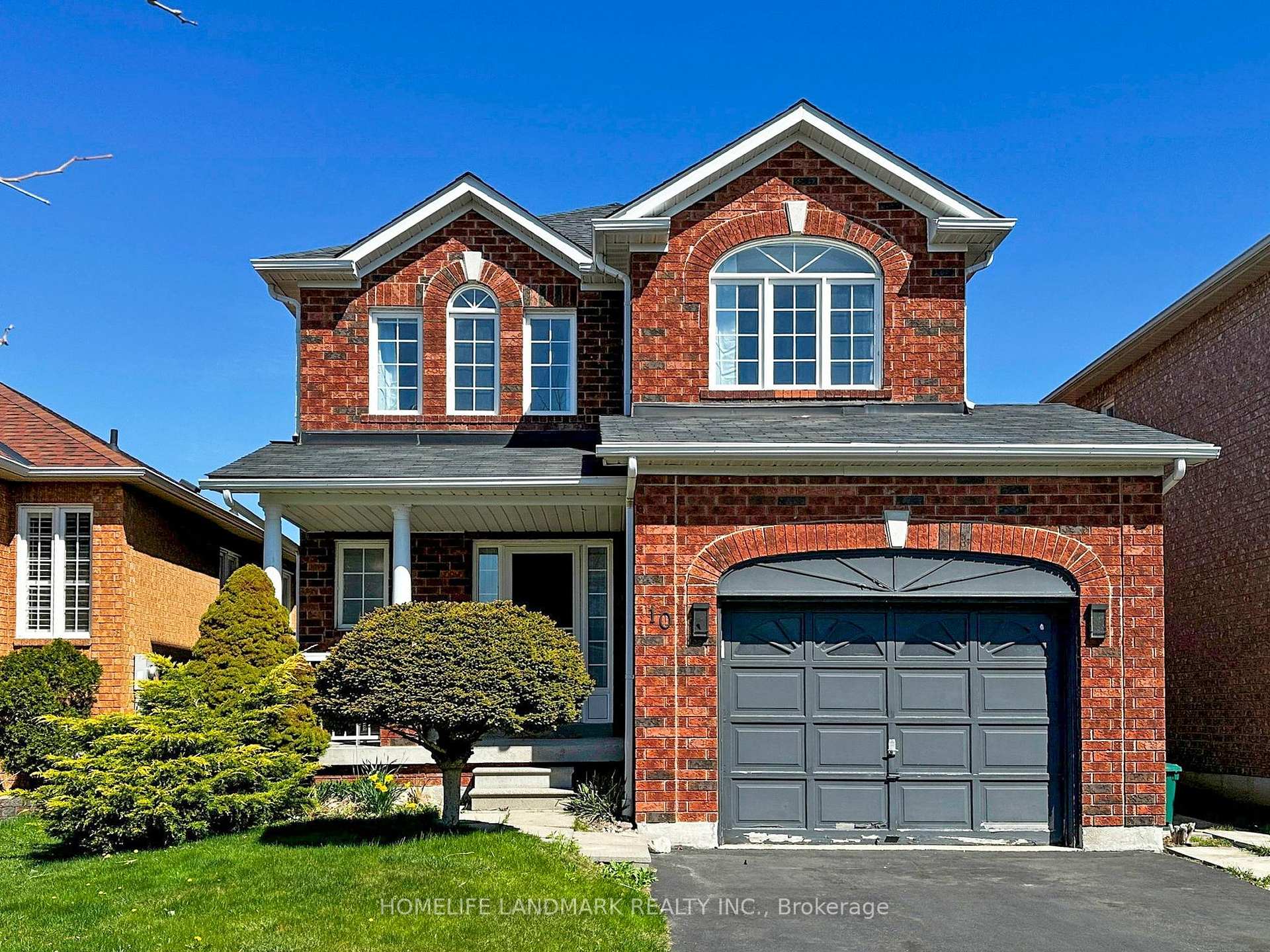Discover this beautifully maintained three-bedroom home nestled in the highly sought-after North Whitby neighbourhood. This family- friendly property boasts a spacious and functional layout, perfect for comfortable living and entertaining. The bright, open-concept main floor features a large family room overlooking the eat-in kitchen, as well as a separate formal living room-ideal for gatherings or quiet relaxation. Upstairs, you'll find three generously sized bedrooms, including a luxurious primary suite complete with a spa-inspired Ensuite featuring a separate shower, soaker tub, and a walk-in closet. Additional conveniences include a second-floor laundry room for added comfort and practicality. Enjoy summer evenings in your private, fully fenced backyard, which offers a large deck and a gazebo-perfect for barbecues and outdoor entertaining. Location Highlights: Walking distance to McKinney Recreation Centre, Walmart Plaza, and the highly-rated Robert Munsch Public School. Minutes to the beautiful Liza Park and a variety of local walking trails and conservation areas. Close proximity to shopping, dining, and all essential amenities. Easy access to major highways (401, 407, 412), making commuting a breeze. This home is truly a must-see. Place offers the best of comfort, convenience, and community living in Whitby!!
Ss Fridge, Ss Stove, Ss Dishwasher, Washer + Dryer.











































