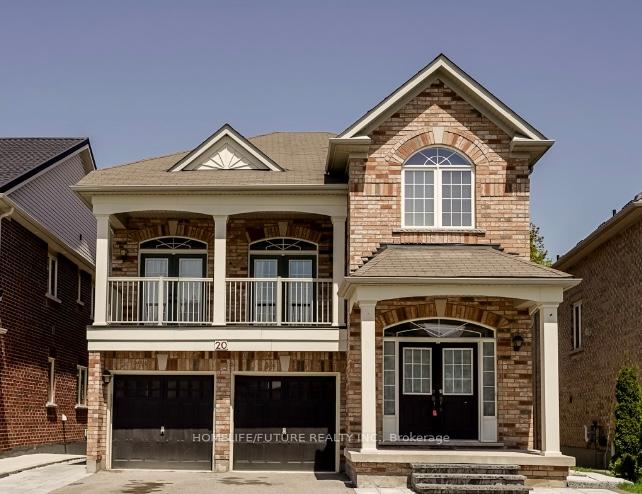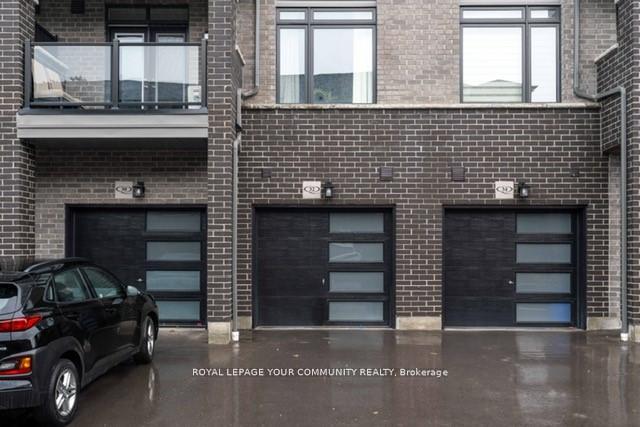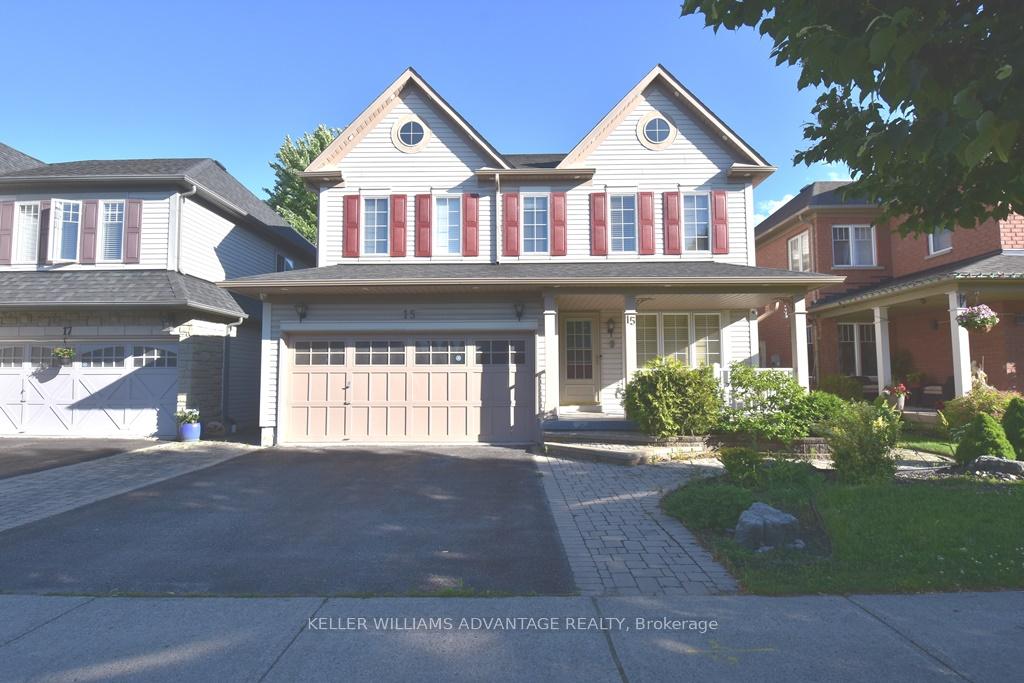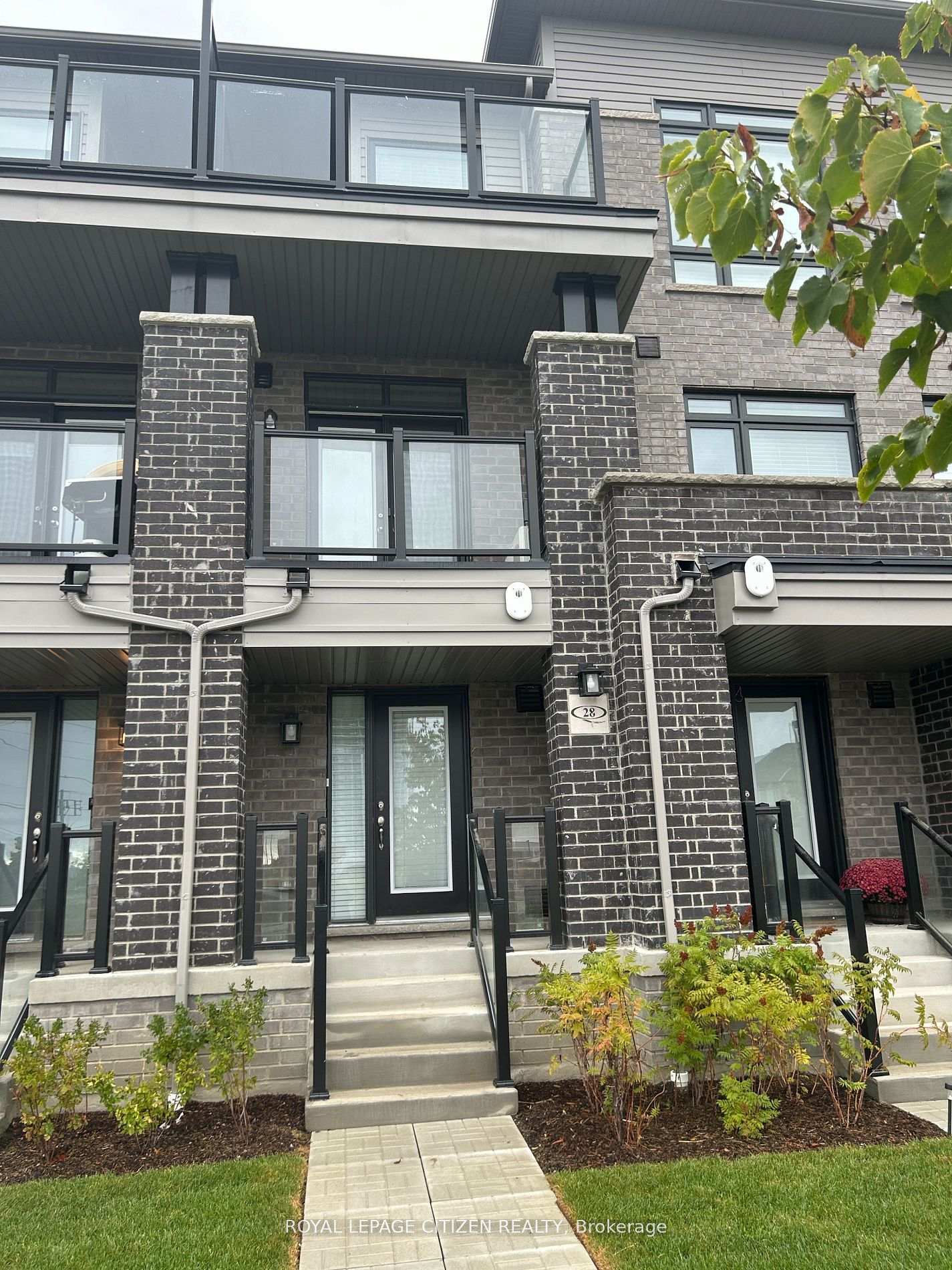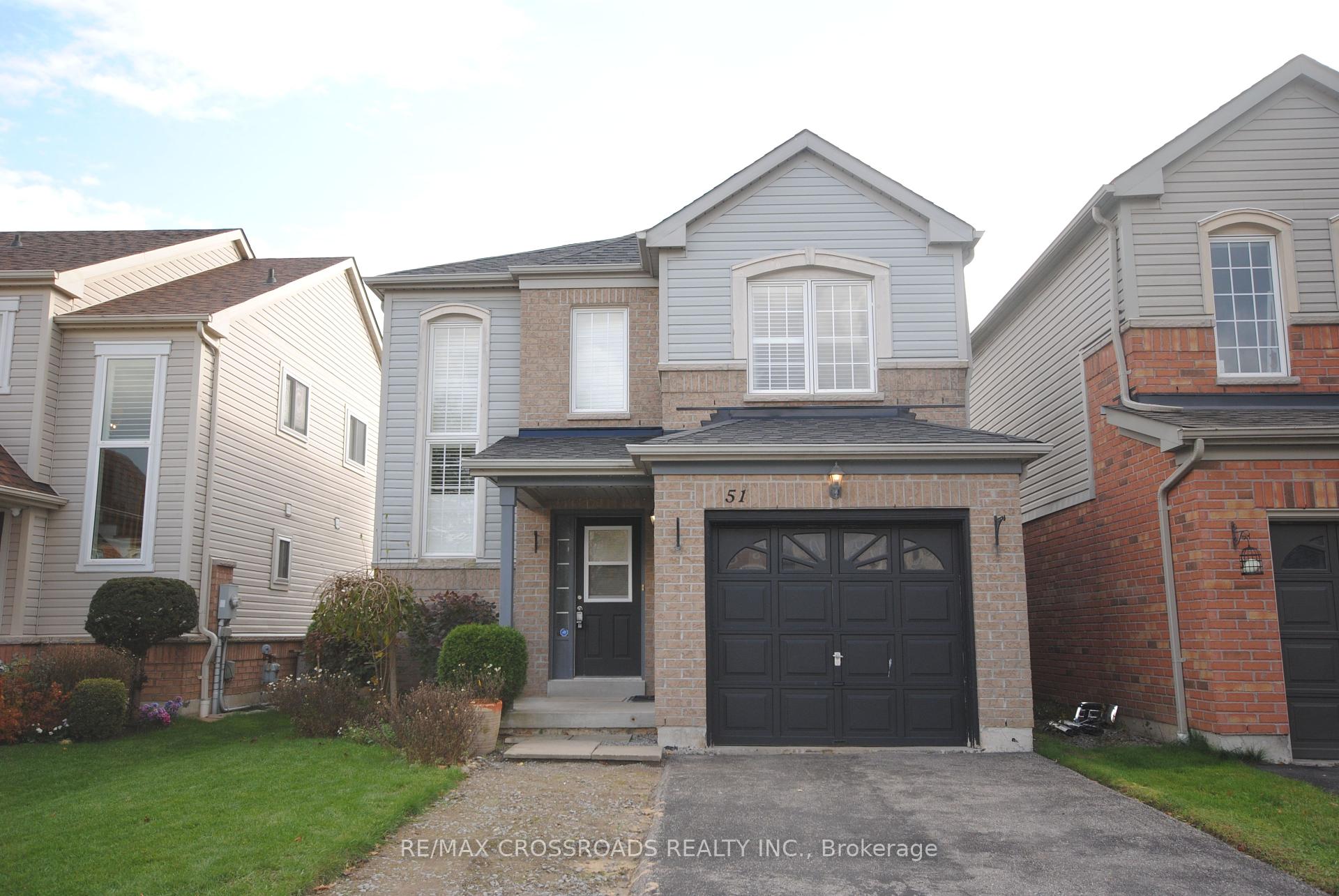Newly Renovated Spacious Family Home With Fantastic Open Concept Layout On Quite Cres In Desirable North Whitby. Bright Family Room Overlooking Kitchen With Loads Of Cabinets & Under Mount Lighting. Walk Out To Beautiful Deck With Gas Hook Up And Private Fenced Lawn. Master Bedroom With Walk-In Closet And 4Pc Ensuite. Convenient 2nd Flr Laundry With Storage Cupboard. No Carpet in the house. Close To New 407, Sinclair Sec School, Go, Local Transit, Shopping Malls, Mckinny Ctr.
All existing appliances























