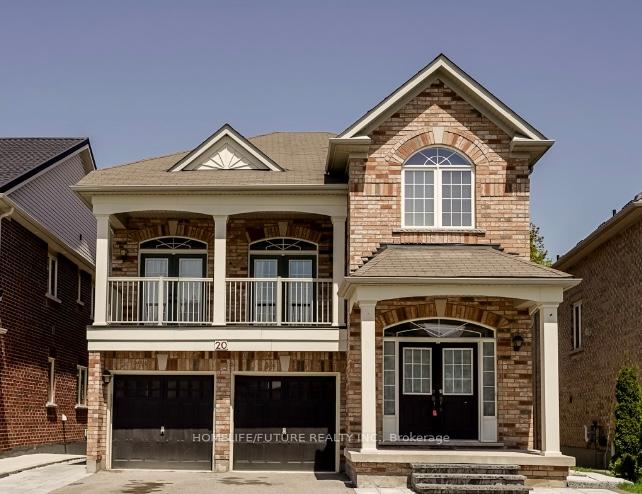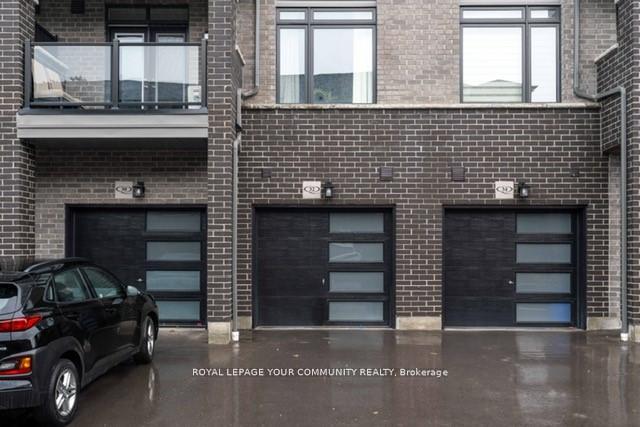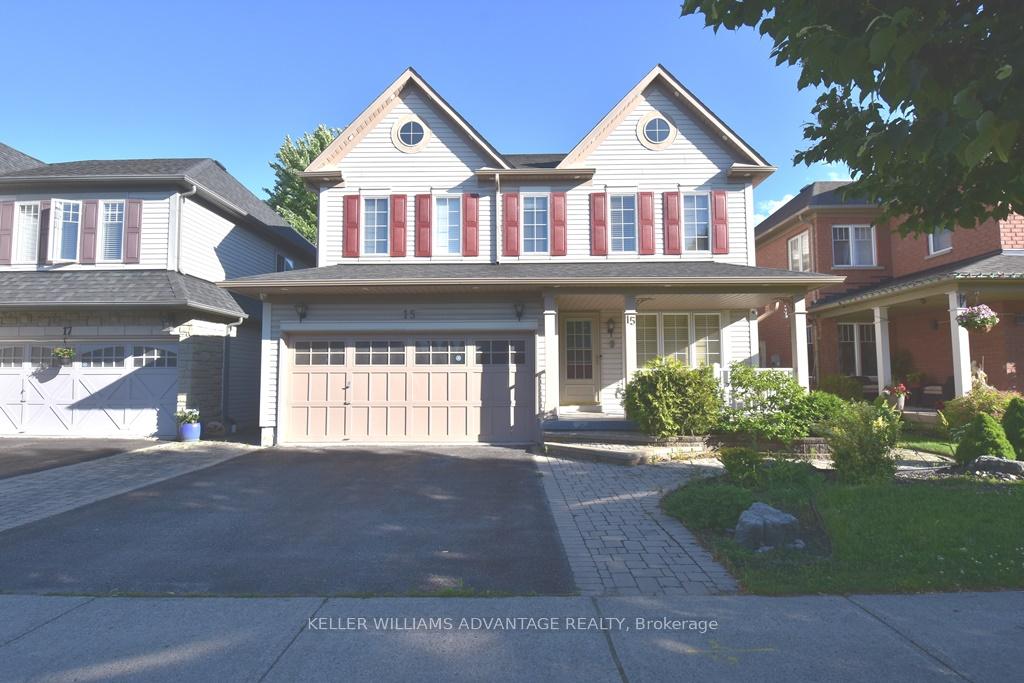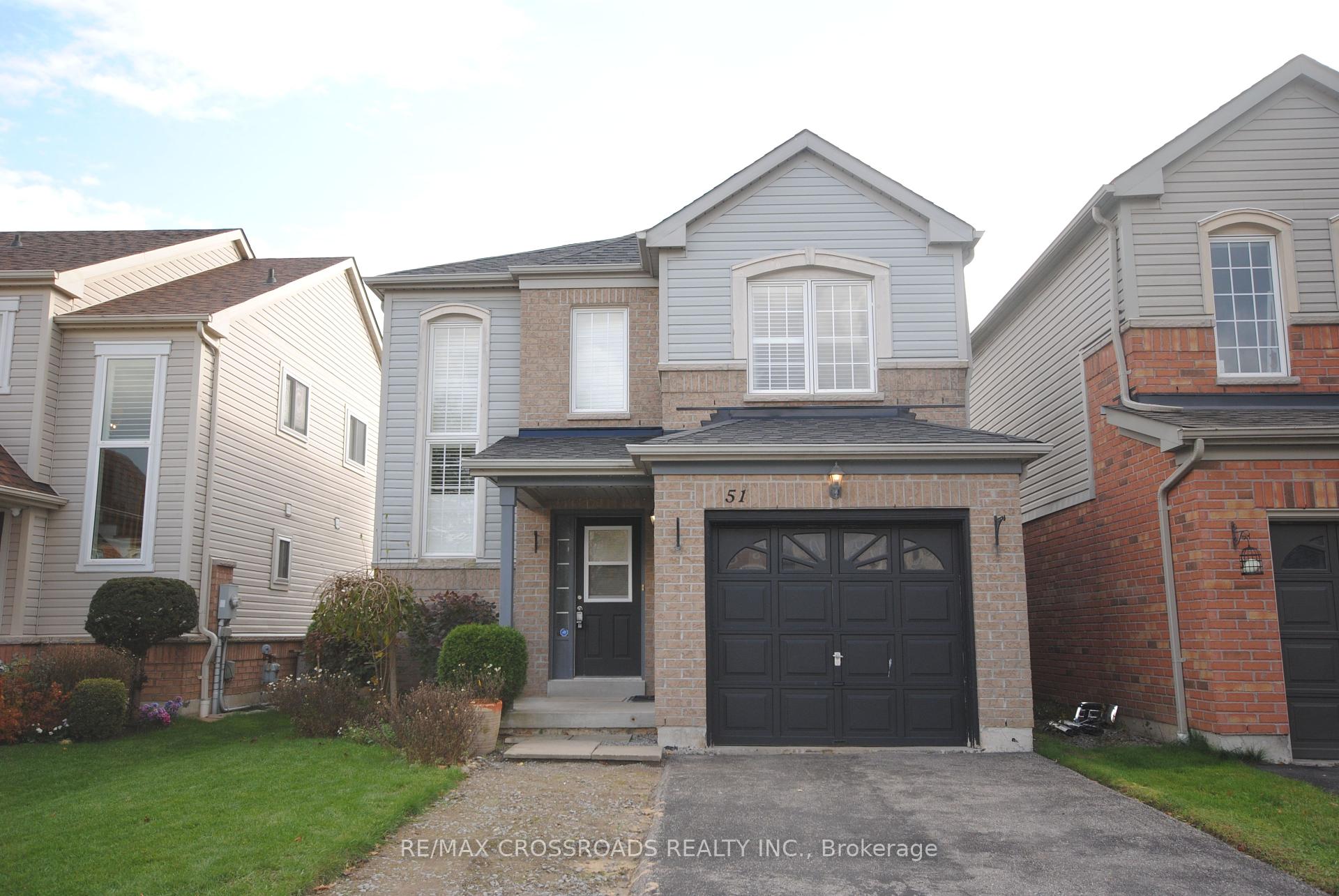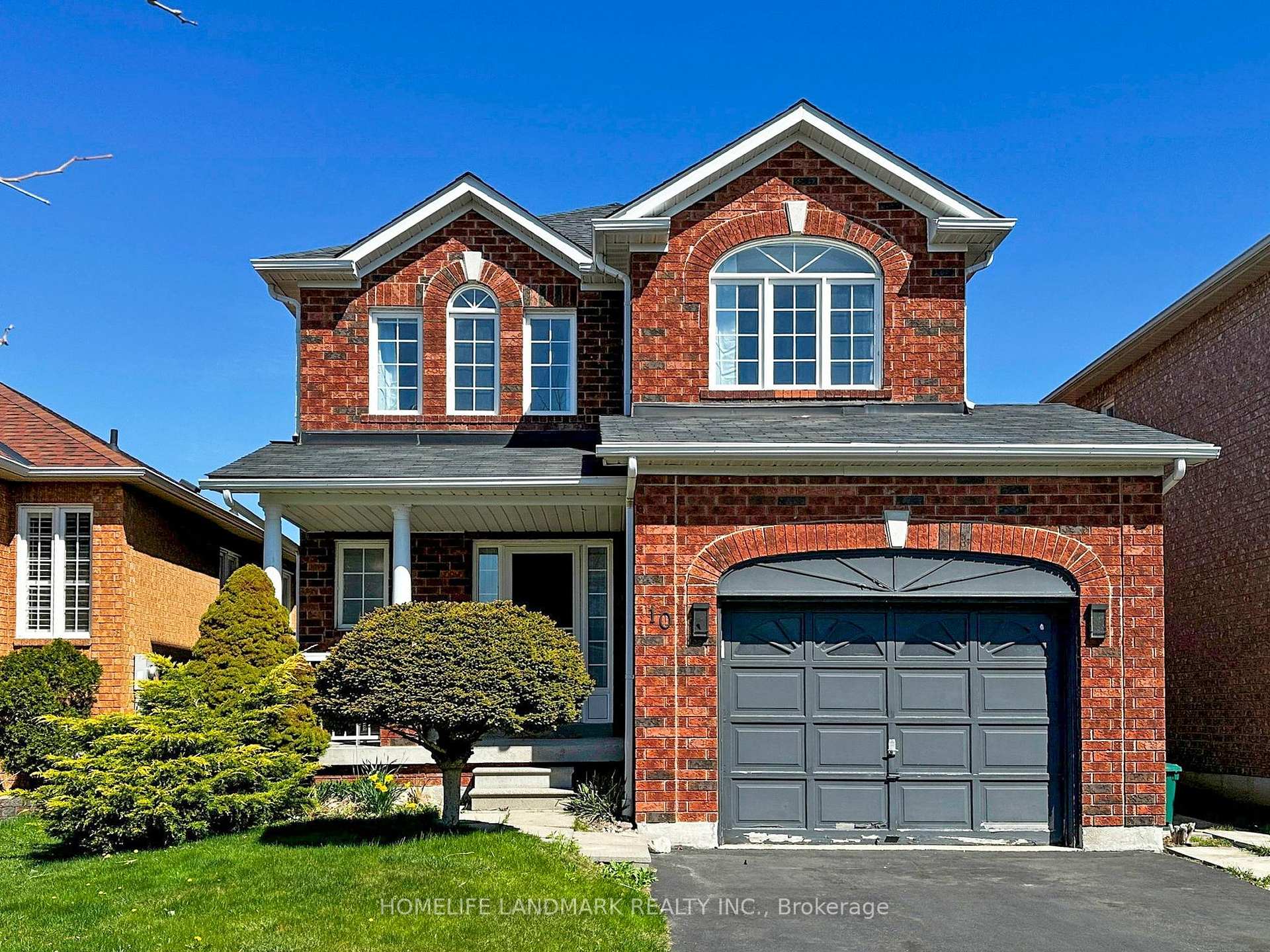Spacious Townhouse in North Whitby. This well-maintained home offers living space, featuring 3 bedrooms, 3 bathrooms, and a private balcony. The main floor boasts an open-concept kitchen with a combined dining area and a sun-filled great room. Perfect for entertaining. Conveniently located just minutes from transit, shopping, and Highways 401, 412, and 407.
Fridge, Stove, Dishwasher, Washer, Dryer and Window Coverings.











































