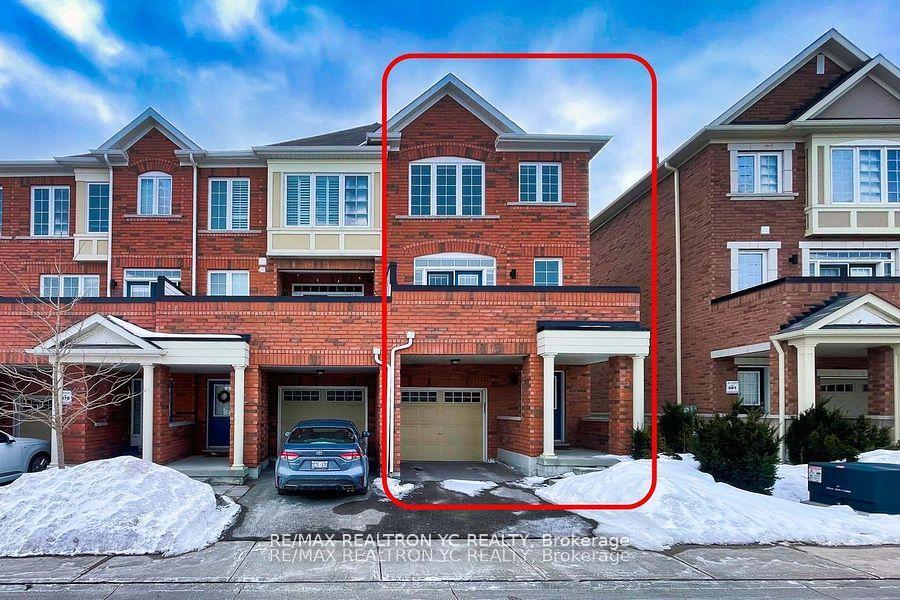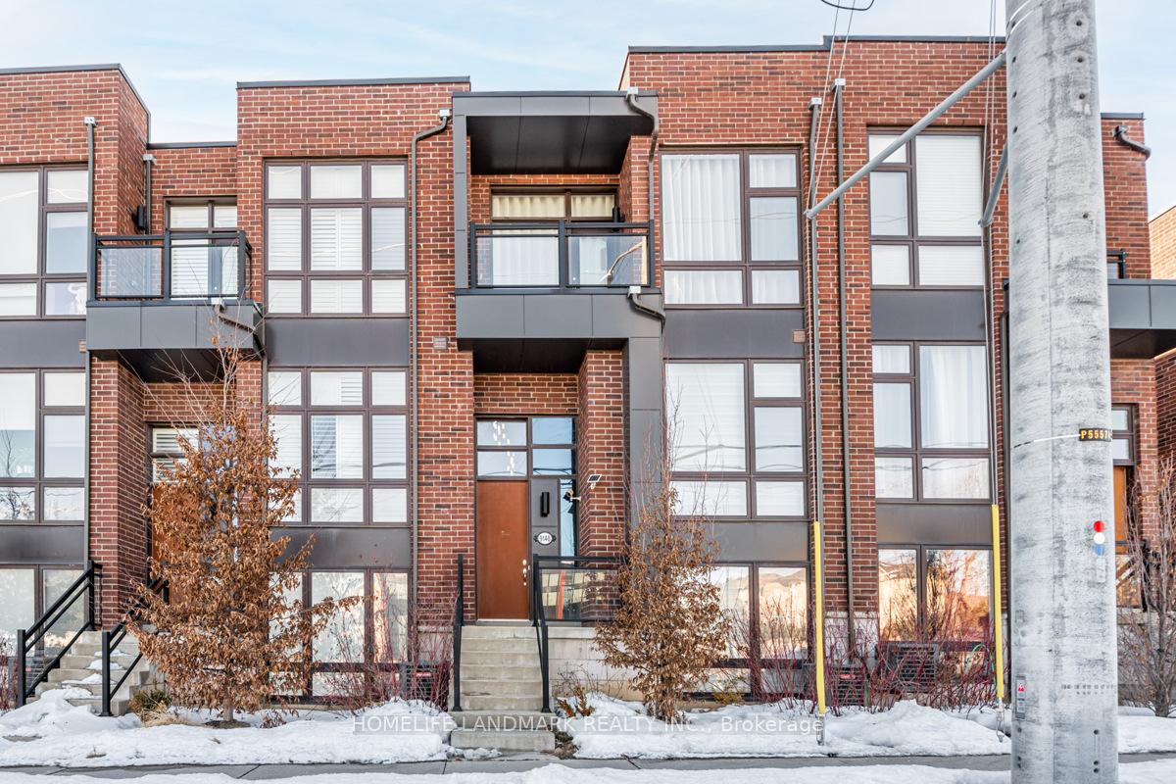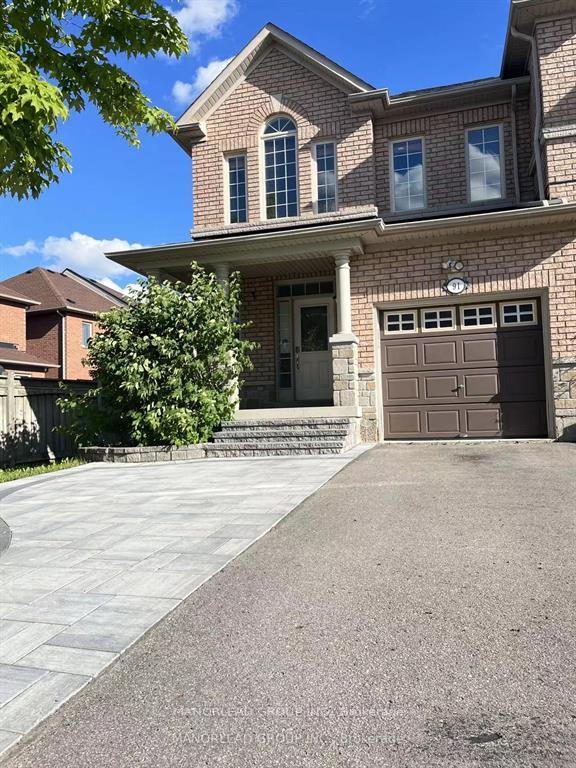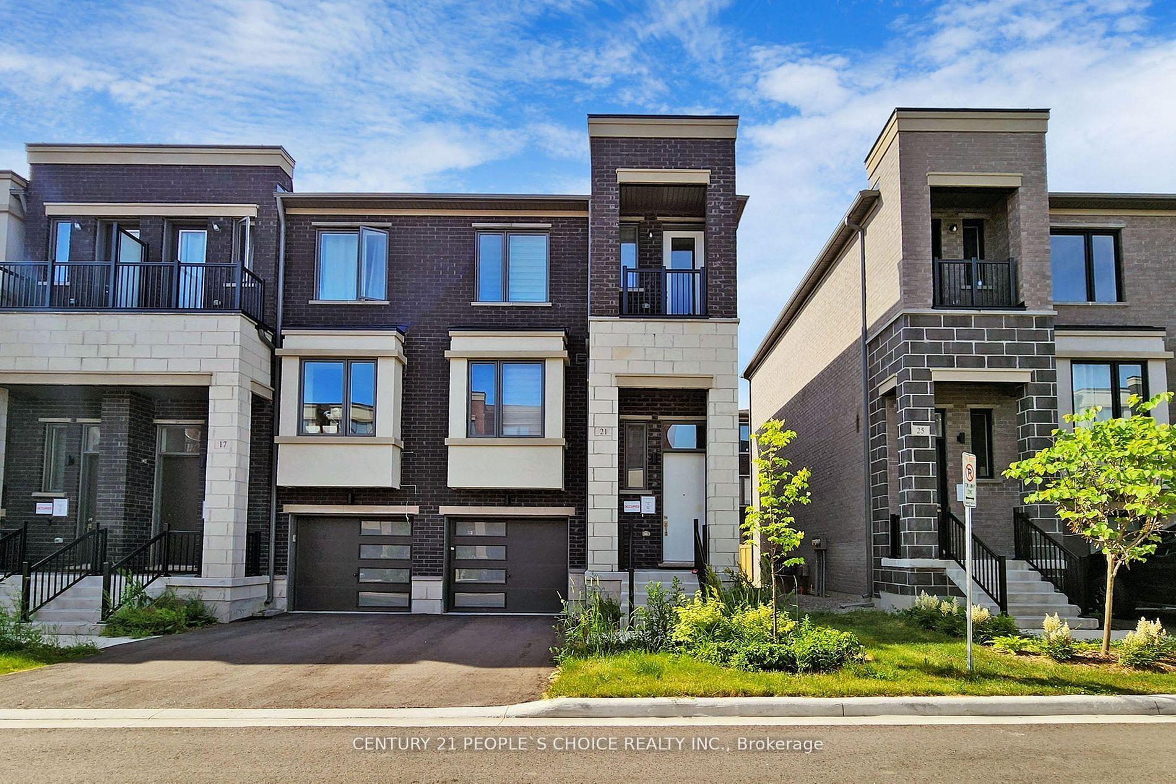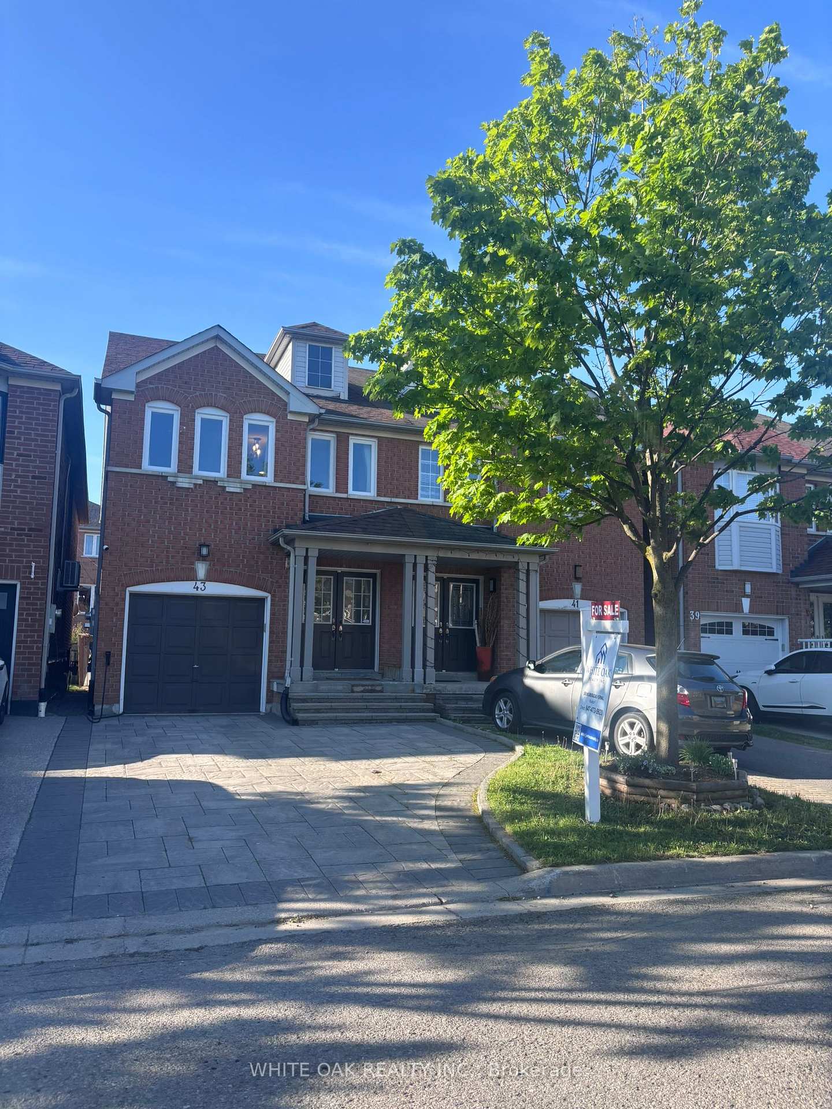One Of The Most Spacious Townhouse In Desirable Thornhill Woods Location. Practical Layout, Very Bright, Family Size Kitchen. Foyer W/Mirrored Closed. Access From Garage To House & Backyard. Hardwood Floors & 9 Ft Ceilings On Ground Flr. Oak Staircase. Bookshelve In One Of The Bedrooms. Fantastic Location In Vaughan & Thornhill.
Newer Apps: Ss Fridge, Stove, B/I Dishwasher, Washer, Dryer, Gdo+1 Remote, Cac, Central Vac, W/Coverings. Freshly Repainted. Energy Eff Hvac & Led Lights & Nest System. Close To Public Transit, Shopping, Schools, Playground & Shopping Plaza.




























