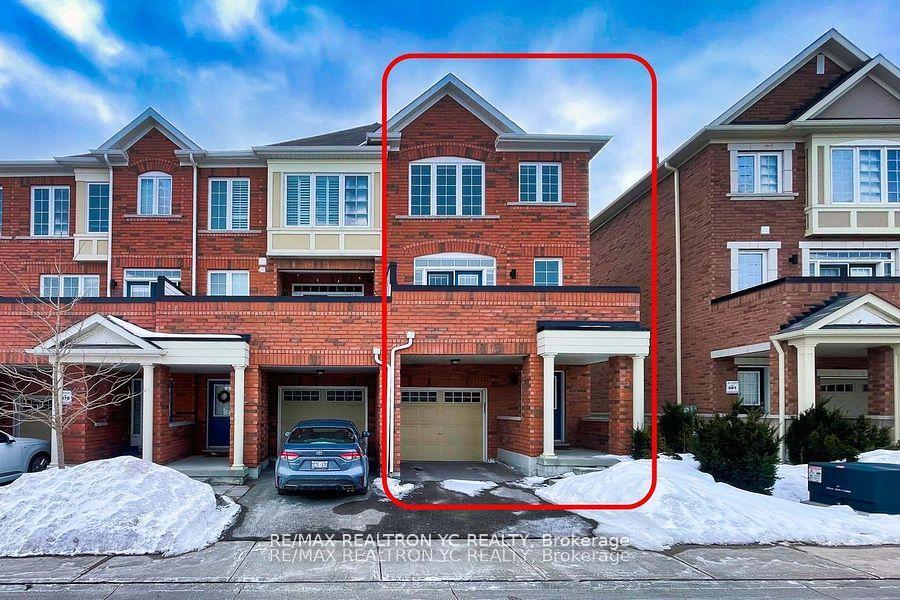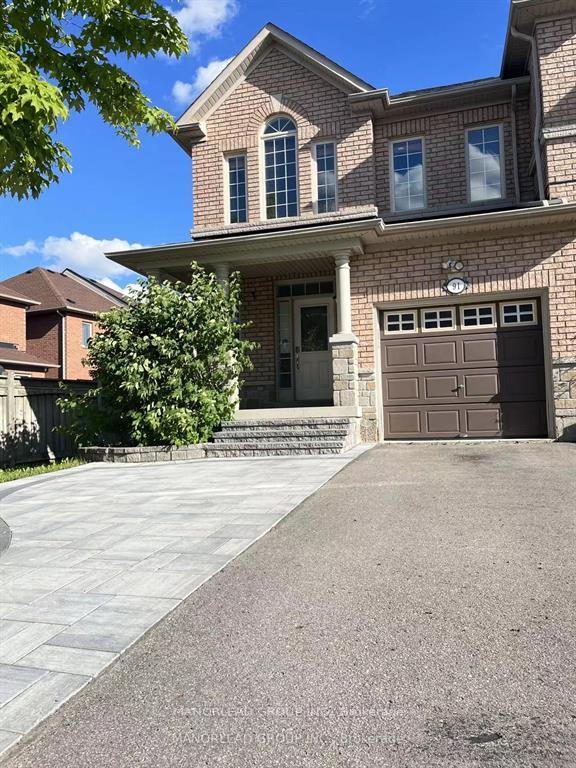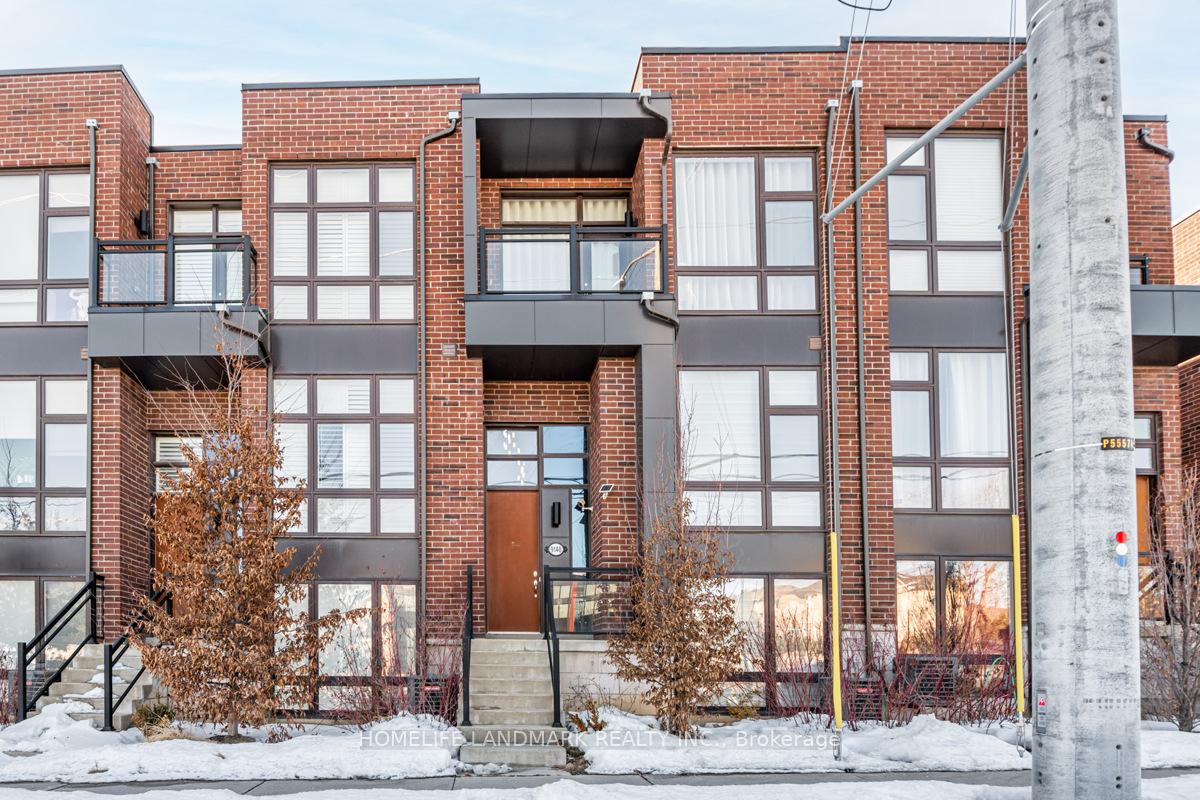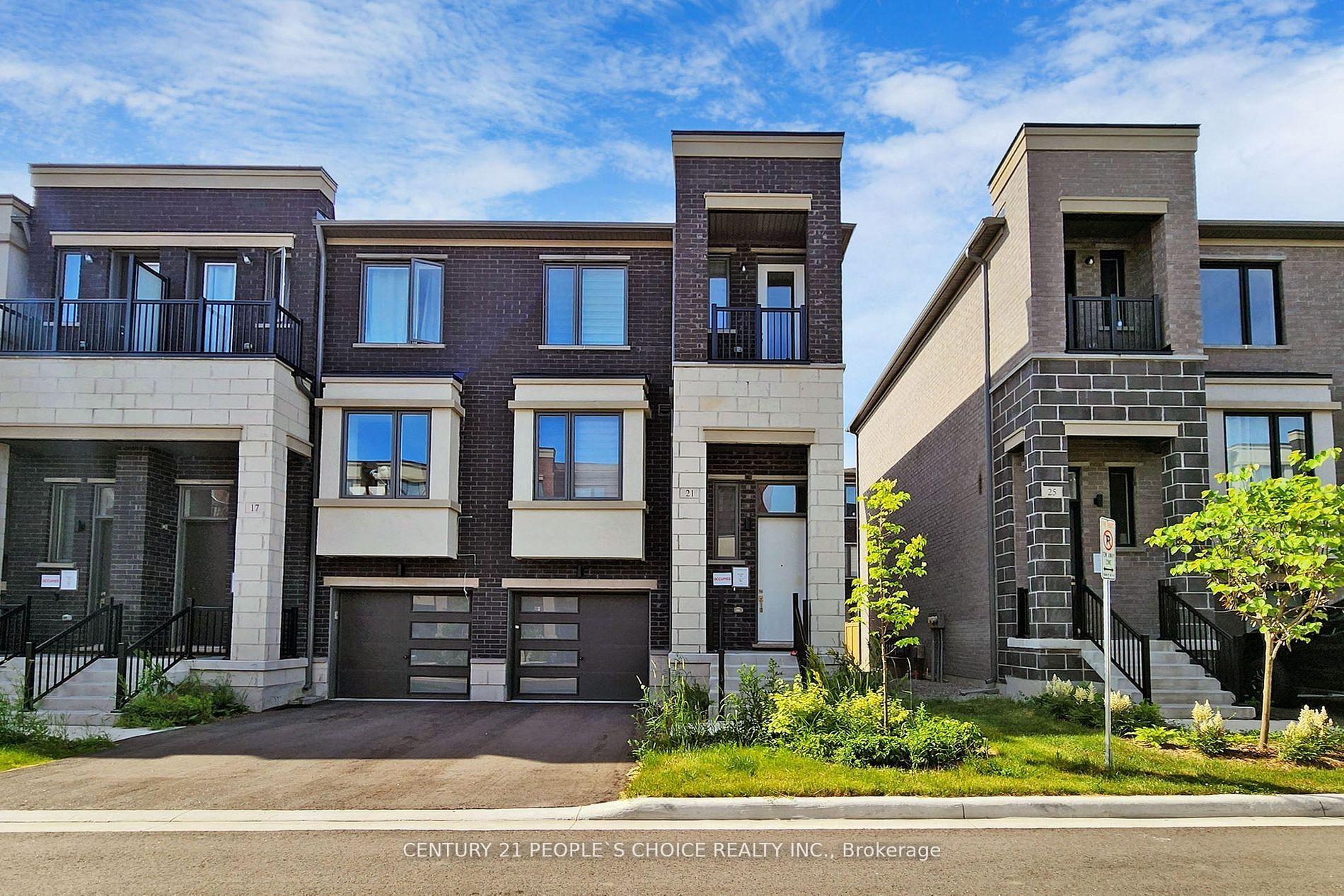Welcome to this beautifully maintained sun-filled freehold townhouse, ideally located in the highly sought-after Thornhill Woods community. Featuring 9-foot ceilings, hardwood floors, and upgraded tall maple kitchen cabinetry, this home offers both style and functionality. The spacious primary bedroom includes a 4-piece ensuite, and the kitchen comes equipped with stainless steel appliances.Professionally finished basement offers extra bedroom with 3 pc washroom or office , playroom or Gym areas. Situated in the best part of the street, this property is surrounded by lush woodlands, with access to acres of parks, scenic ponds, and walking trails. Enjoy the convenience of being just minutes from Highways 7, 407, and 400, as well as the Richmond Hill Golf & Country Club. Tenant pays utilities and hot water tank rental. No pets / No smokers. Unit will be sparkling cleaned and freshly painted on closing. Live in comfort, surrounded by nature, yet close to everything. Welcome to Thornhill Woods!
Tenant pays utilities and hot water tank rental. No pets / No smokers. Unit will be sparkling cleaned and freshly painted on closing. Live in comfort, surrounded by nature, yet close to everything. Welcome to Thornhill Woods!
















