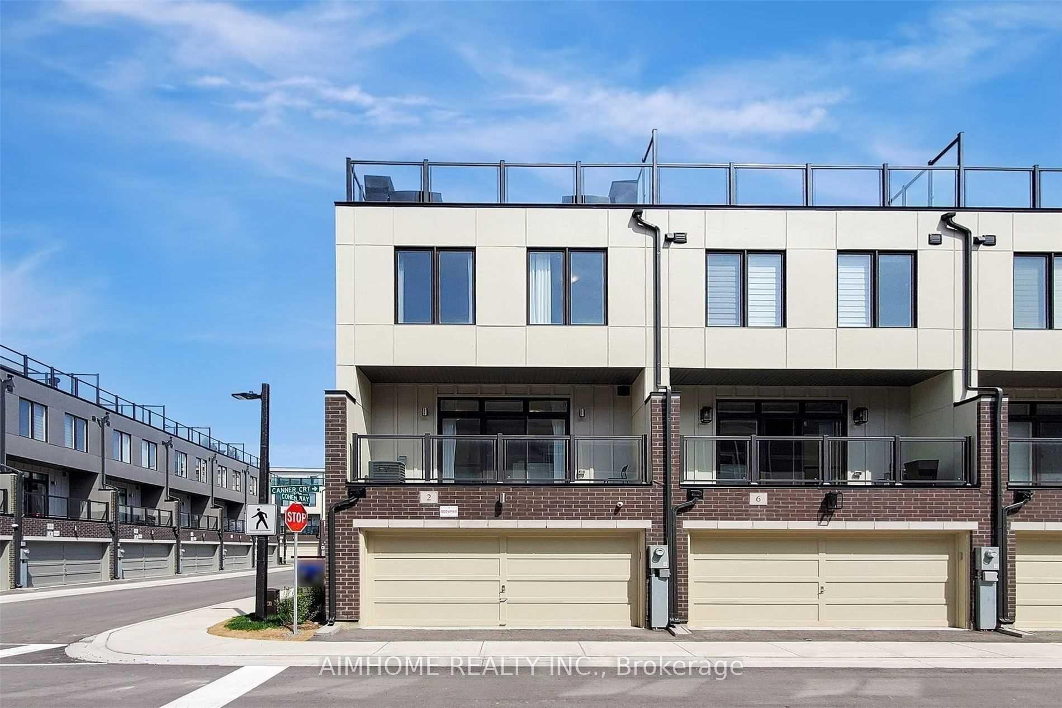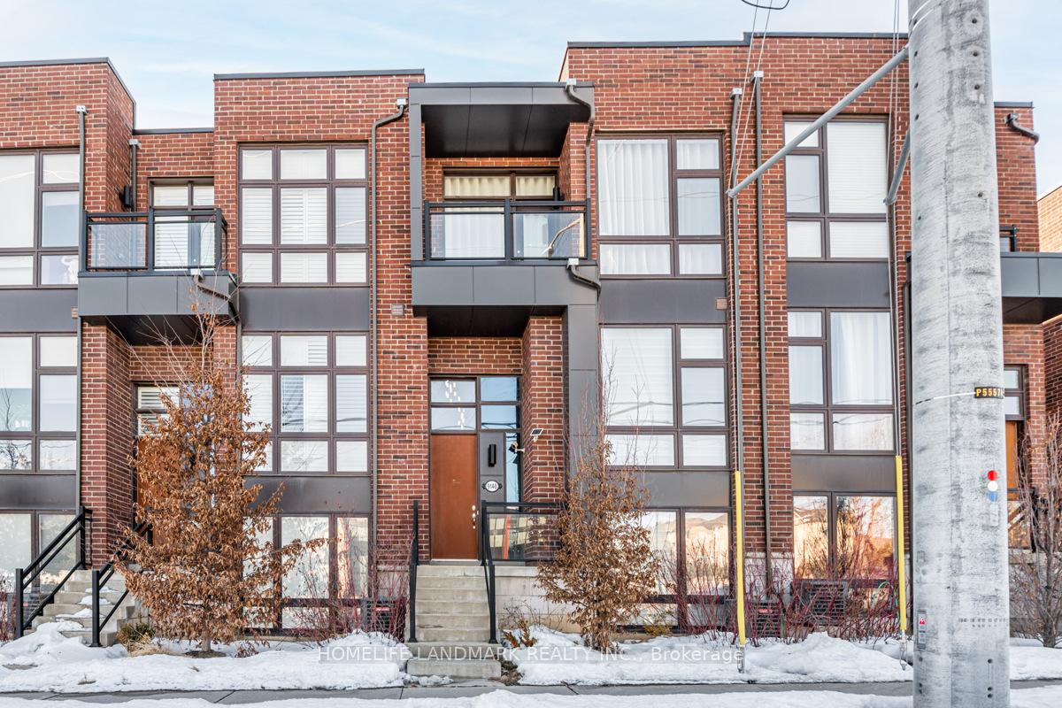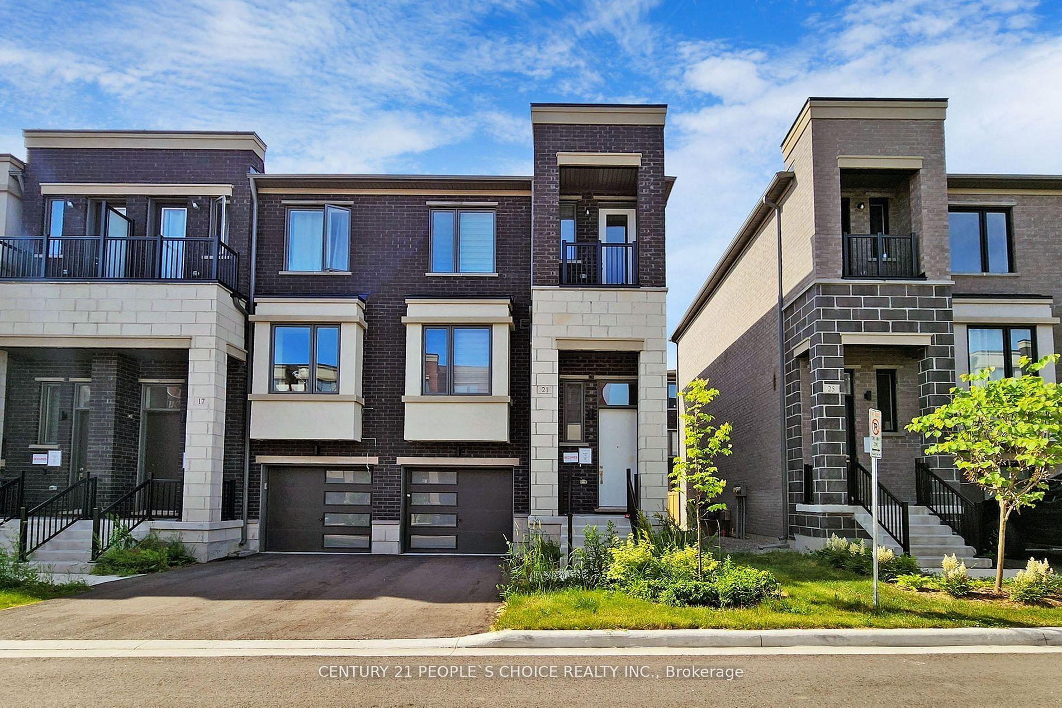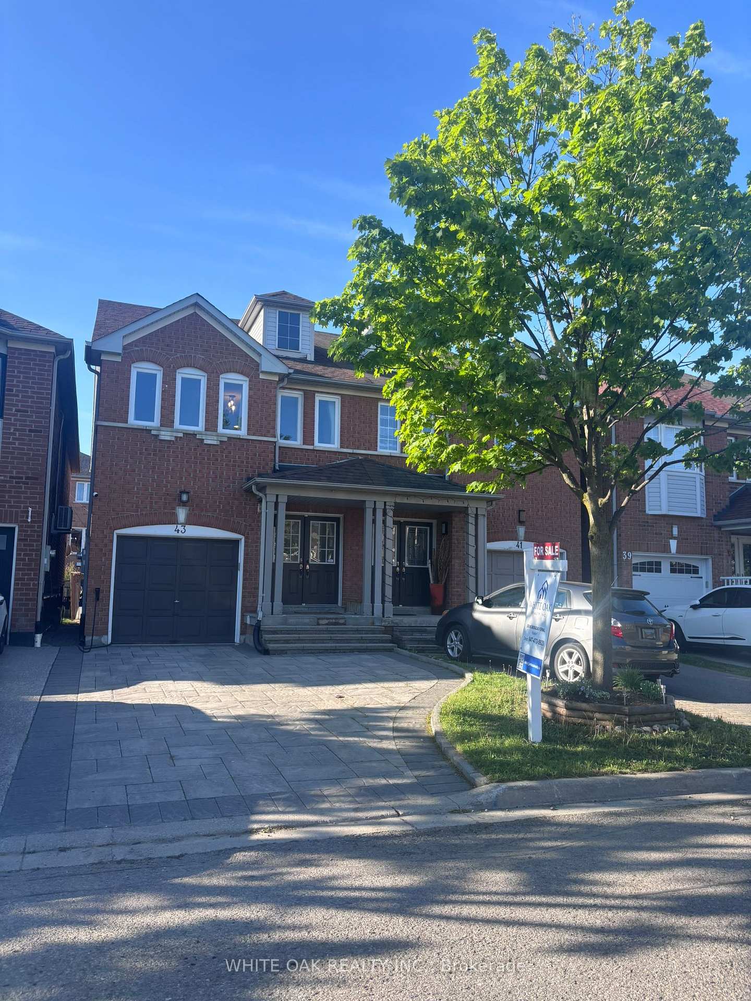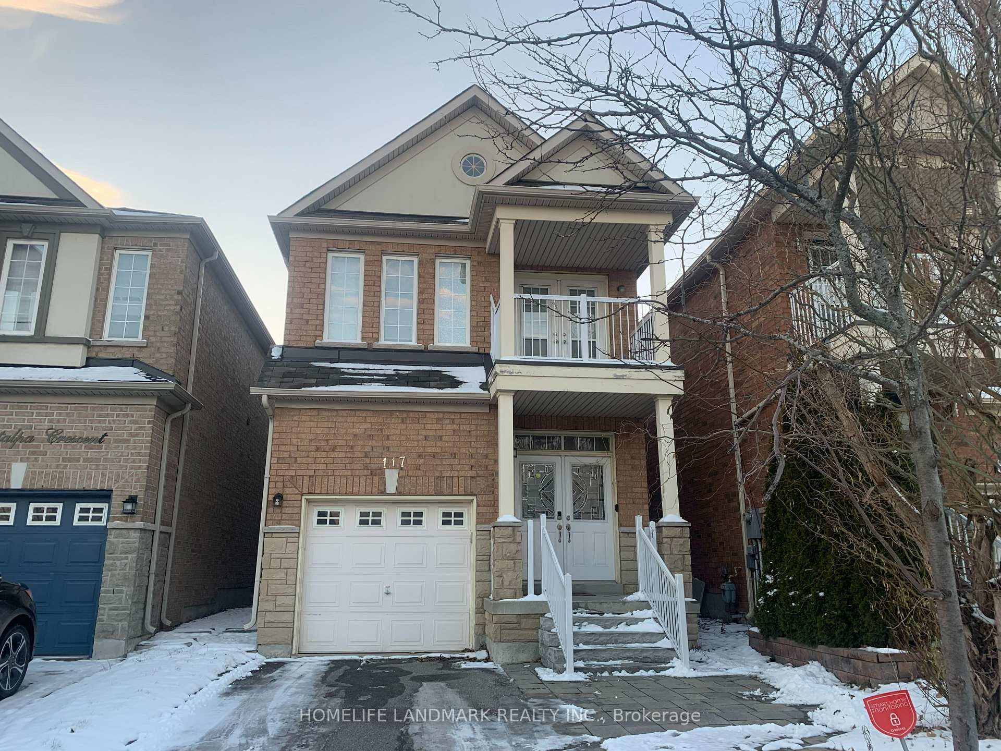Welcome to this stunning home, ideally situated in one of the most sought-after neighborhoods near Bathurst and Rutherford. With over 2,300 square feet of beautifully designed living space, this home effortlessly blends comfort, style, and practicality.Upstairs, you'll find three spacious bedrooms, including a luxurious master suite featuring its own private en suite bathroom. The two additional bedrooms share a full bathroom, offering the perfect setup for a growing family.The main floor boasts a versatile den that can easily double as a fourth bedroom or home office. For added convenience, it comes with its own bathroom. The open-concept design effortlessly flows from the modern kitchenfinished in sleek neutral tonesinto the bright and airy living room, dining room, and family room, creating an ideal space for both entertaining and everyday living.Step outside into the backyard, which features a deck perfect for BBQs or hosting gatherings. The space is perfect for relaxation and family fun.As an added bonus, the flexible design of the fourth bedroom could easily transform into a recreational area to suit your personal needswhether it's a home gym, playroom, or cozy lounge.Dont miss out on the opportunity to own this elegant, functional home, located in a prime area close to schools, parks, shopping, and transit. It's truly a place where convenience and luxury meet.
Stove, Dishwasher, Fridge, Built-In Microwave,washer/Dryer






































