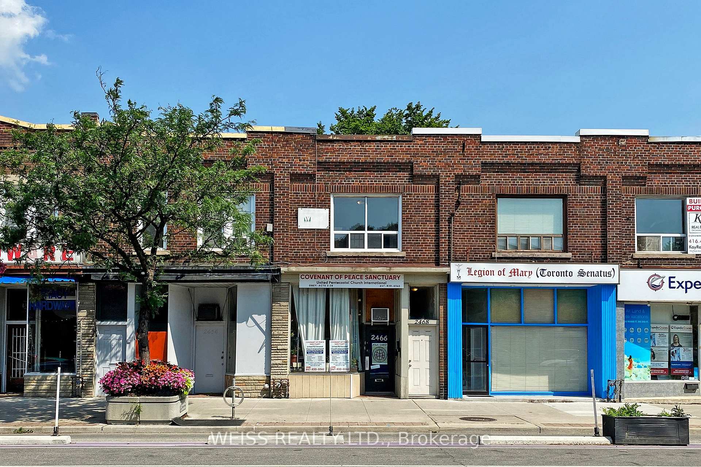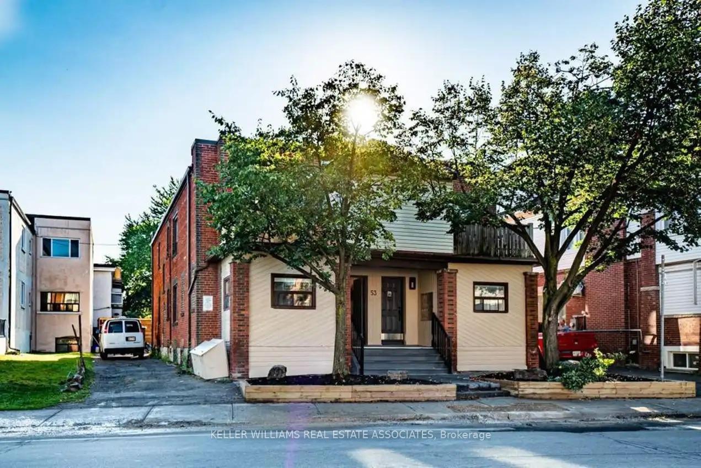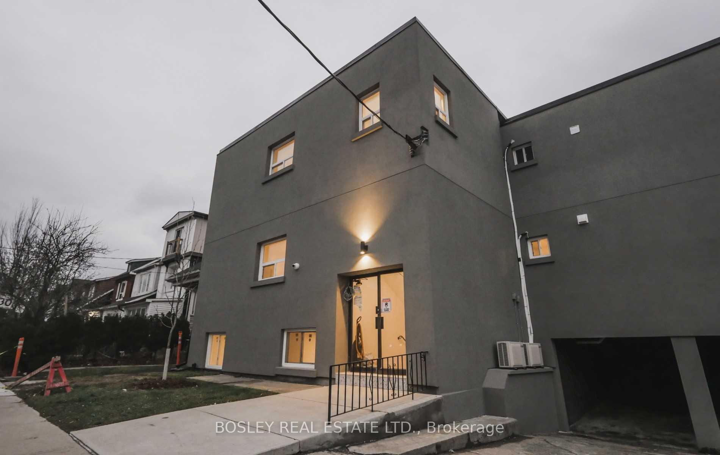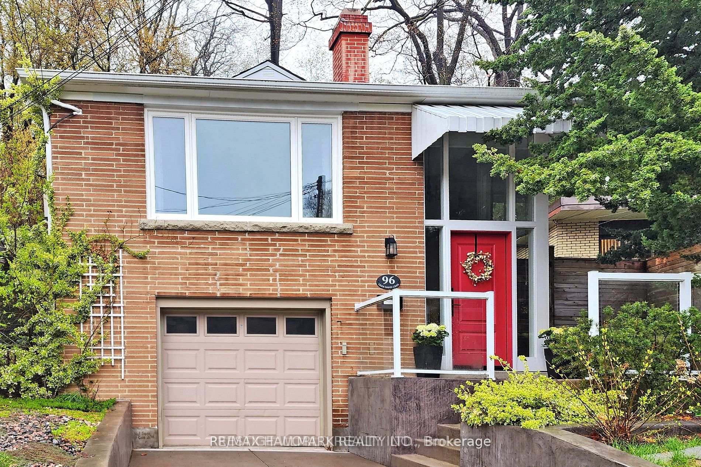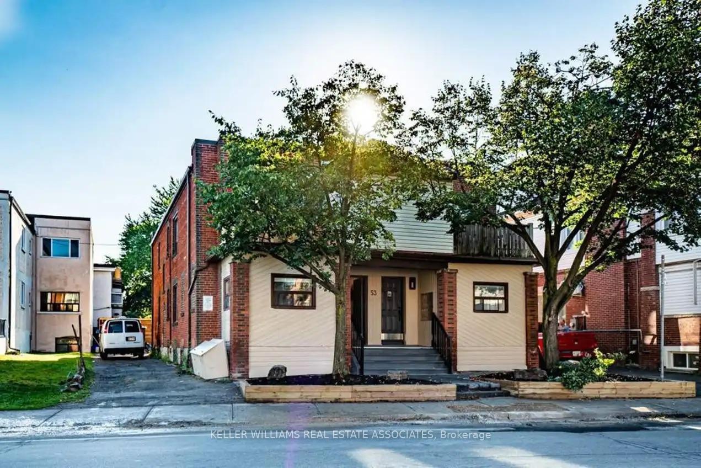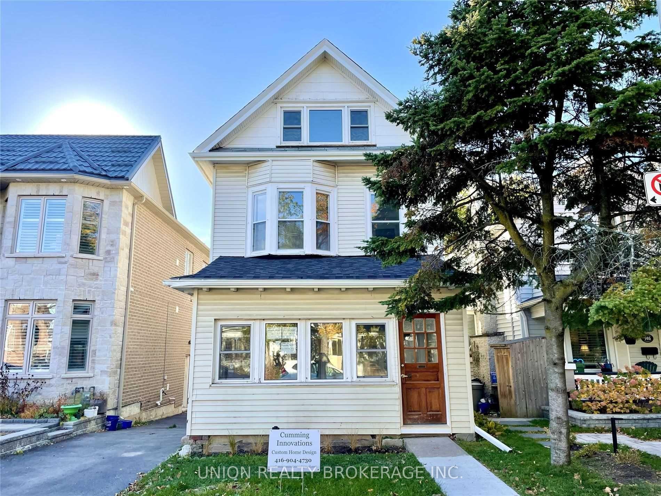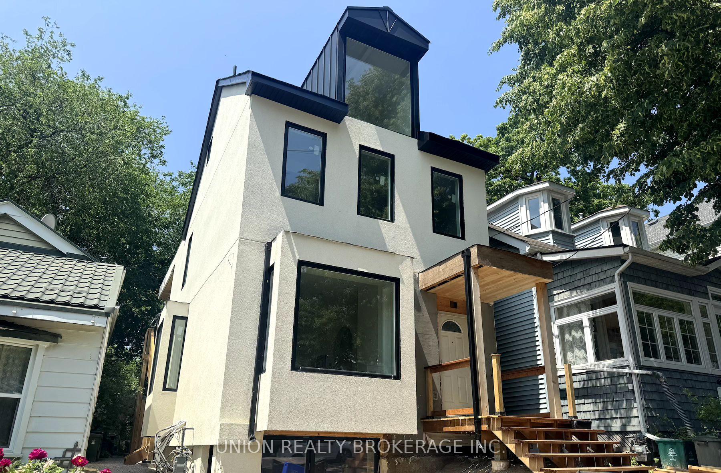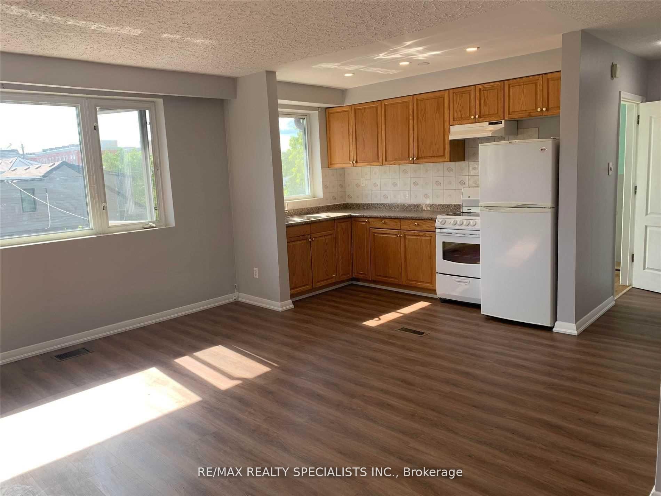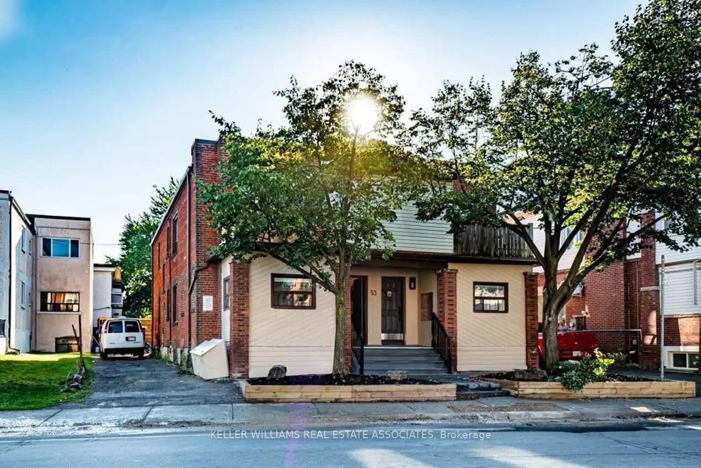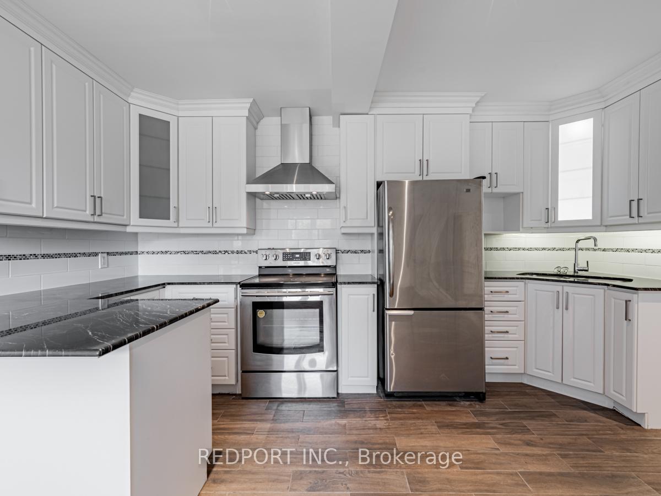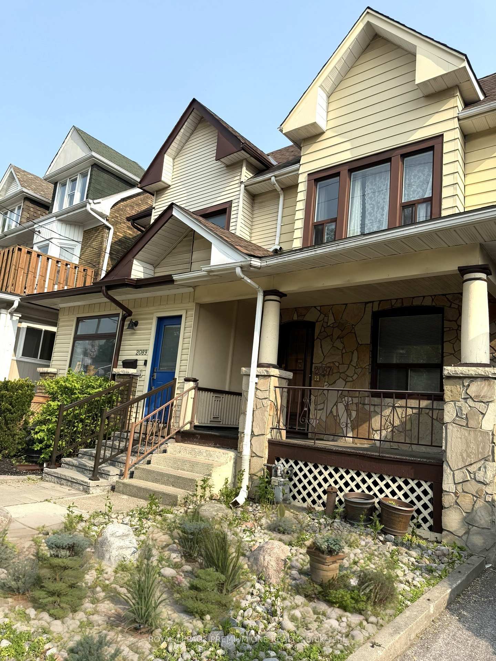Newly renovated, Stunning One Bedroom Apartment Located In 'One-Of-A-Kind' Boutique Building. Dreams, Do Come True. Renovated From Top To Bottom, Everything Is New. Gorgeous Flooring, Custom Closets, Large & Bright Bedroom, Bay Window. High Ceilings, Spacious Chef's Kitchen With All New Stainless Steel Appliances, Quartz Island, Perfect For Entertaining. Ensuite Laundry. Your Own Heating And Cooling controls. Convenient Location, Surrounded By Cool Shops & Restaurants. Steps away from Woodbine Subway. This Is the Perfect Place To Call Home. **EXTRAS**Stainless Steel Fridge, Stainless Steel Stove, Ensuite Brand New Washer/Dryer, Individual HVAC (Heat Pump & AC). Semi-Ensuite Bathroom.
#1 - 79 Cedarvale Avenue
East End-Danforth, Toronto $2,150 /mthMake an offer
1 Beds
1 Baths
< 700 sqft
0 Spaces
West Facing
- MLS®#:
- E12269361
- Property Type:
- Multiplex
- Property Style:
- Apartment
- Area:
- Toronto
- Community:
- East End-Danforth
- Added:
- July 08 2025
- Status:
- Active
- Outside:
- Brick
- Year Built:
- Basement:
- None
- Brokerage:
- AFARIN & CO. REALTY INC.
- Lease Term:
- 12 Months
- Intersection:
- Danforth Ave/Woodbine
- Rooms:
- Bedrooms:
- 1
- Bathrooms:
- 1
- Fireplace:
- Utilities
- Water:
- Municipal
- Cooling:
- Central Air
- Heating Type:
- Heat Pump
- Heating Fuel:
| Living Room | 2.69 x 3.45m Combined w/Dining , Combined w/Kitchen , Window Flat Level |
|---|---|
| Kitchen | 3.02 x 2m Stainless Steel Appl , Breakfast Bar , Pantry Flat Level |
| Bedroom | 3.61 x 4.14m Closet Organizers , Bay Window , Semi Ensuite Flat Level |
Property Features
Public Transit

















