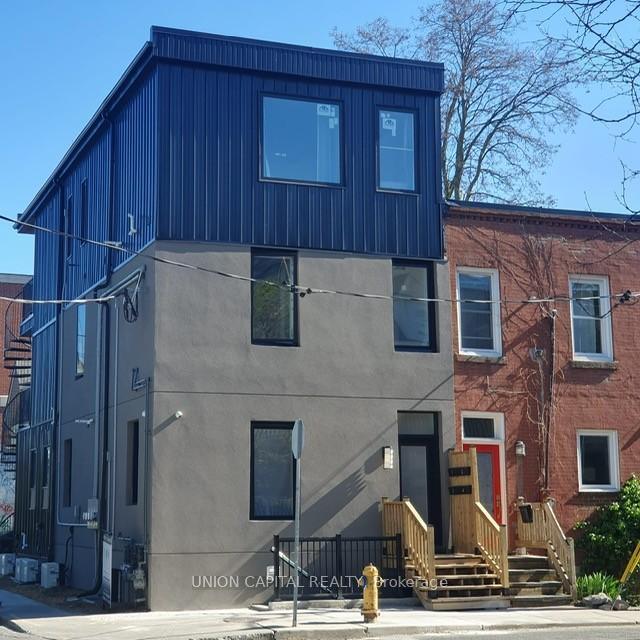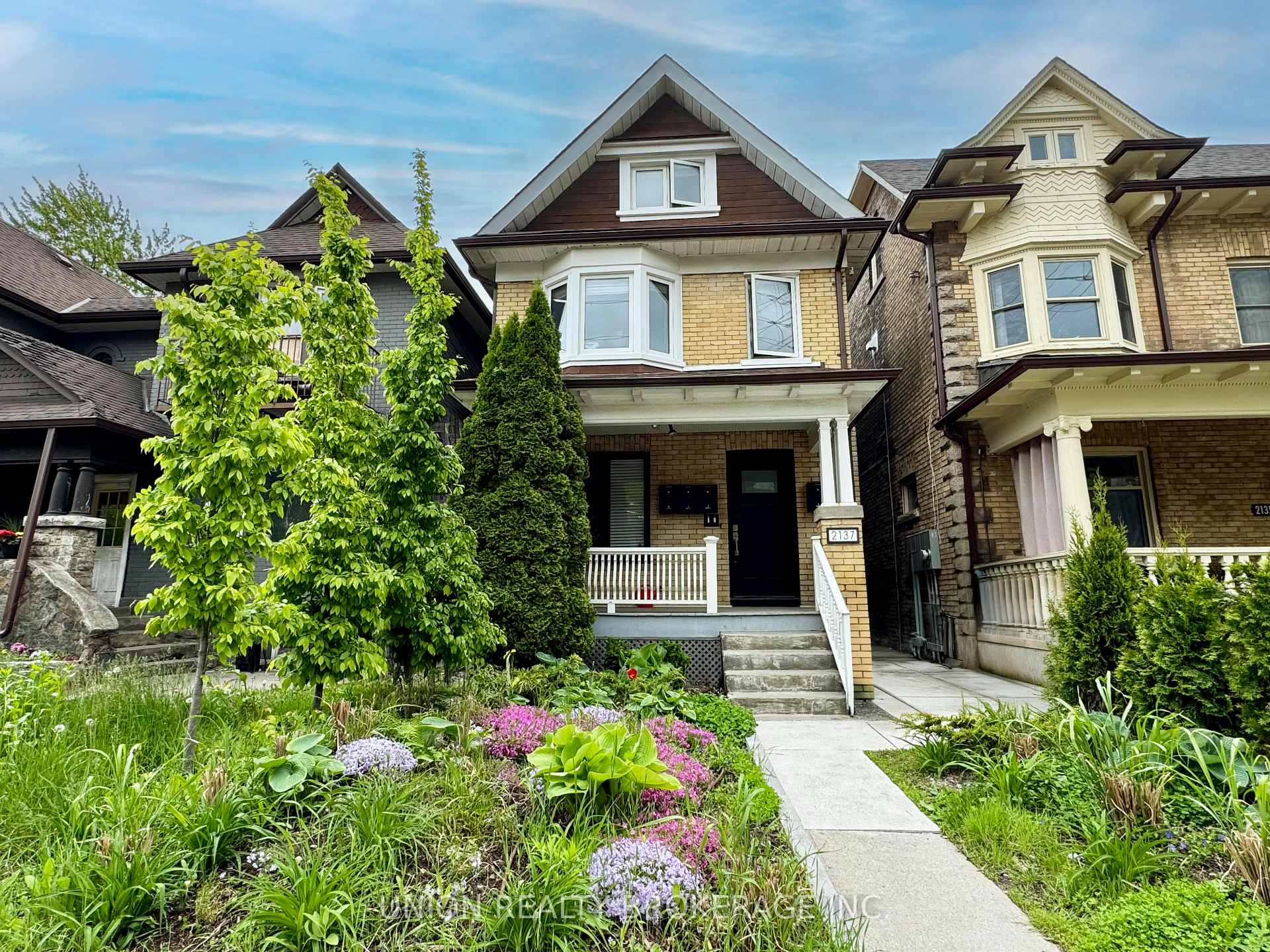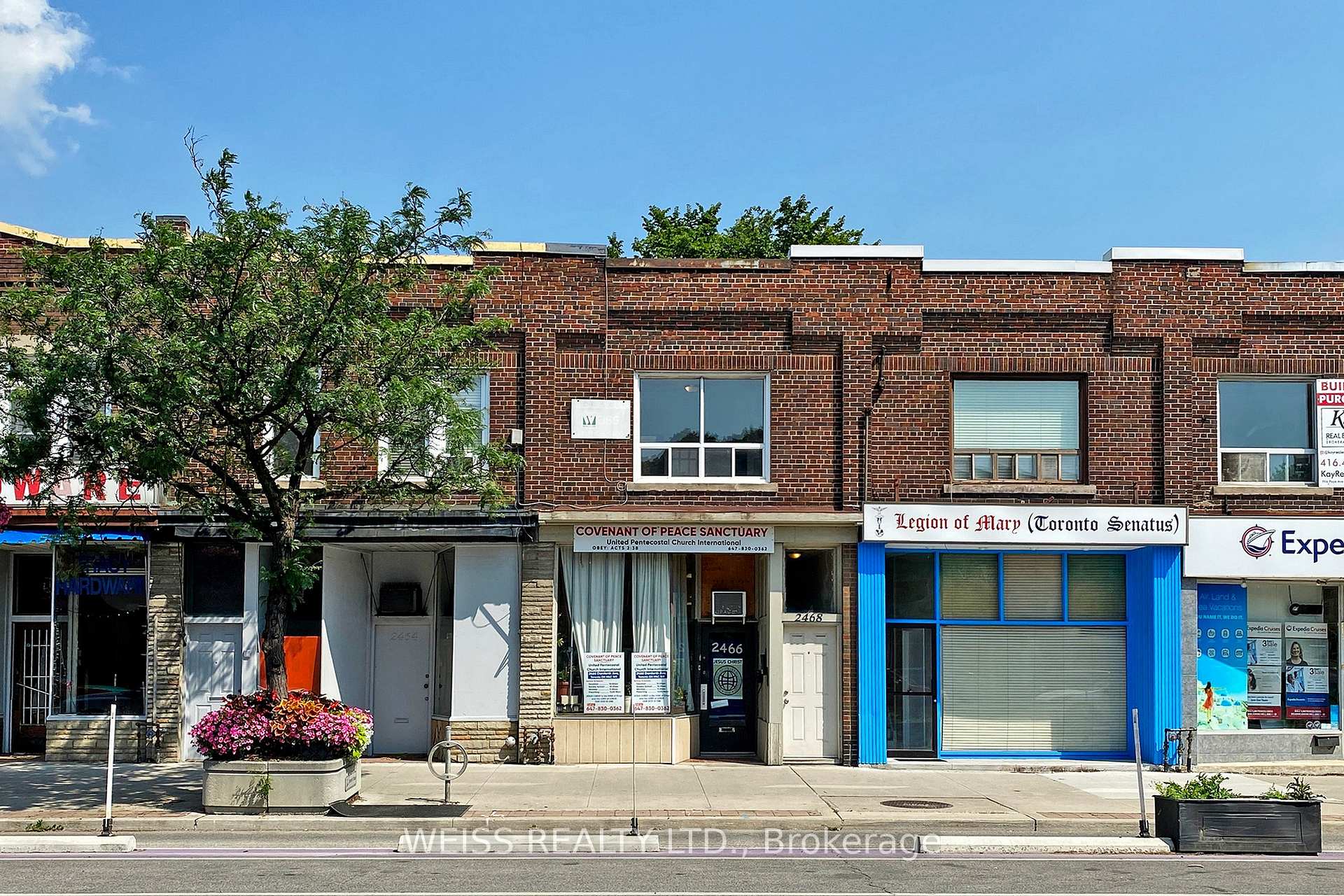Bright & Stylish 2-Bedroom Apartment on the Danforth! Featuring newer stainless steel appliances, a large kitchen island with quartz countertop, tile backsplash, and double sink, this kitchen is both functional and stylish. The open-concept layout is filled with natural light, with large windows in every room and laminate flooring throughout. Enjoy double closets for ample storage and the convenience of your own private laundry. Just steps to the TTC, restaurants, cafes, and shopping - everything you need is at your doorstep. Not to be missed!
Stainless Steel Appliances: Fridge, Stove, Range Hood & Dishwasher; Tenant Pays Hydro, Water & Liability Insurance. Landlord Covers Gas. A++ Tenants Only. No Pets & Non-Smokers.



















