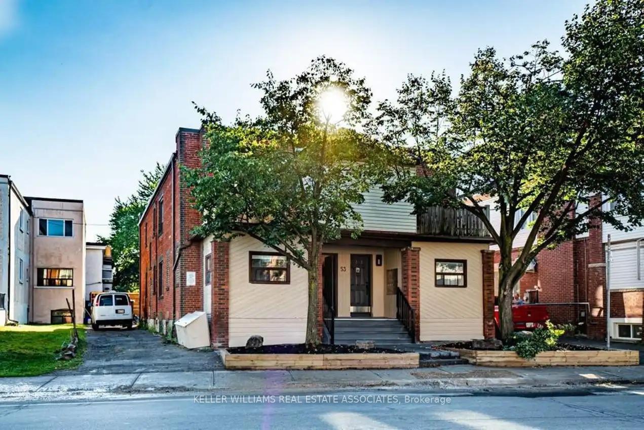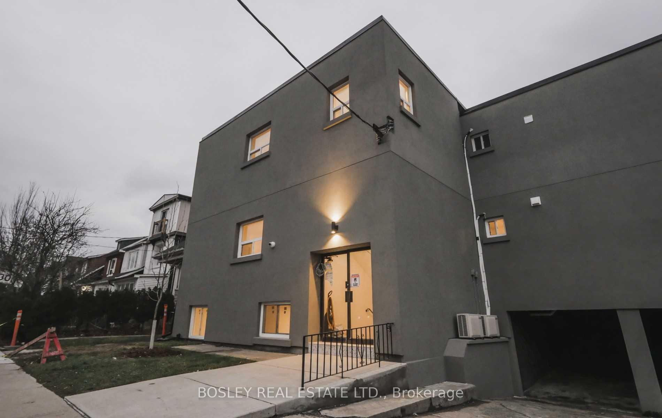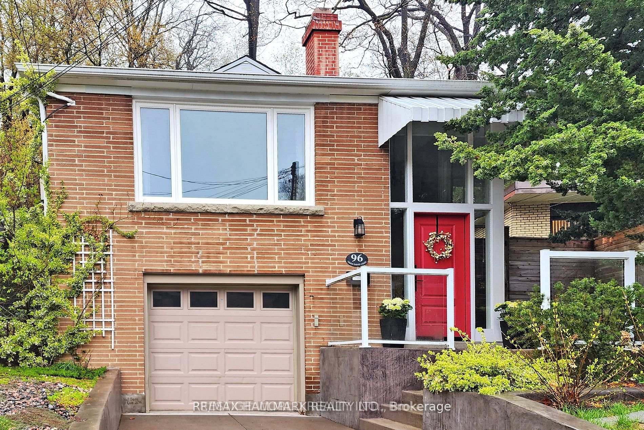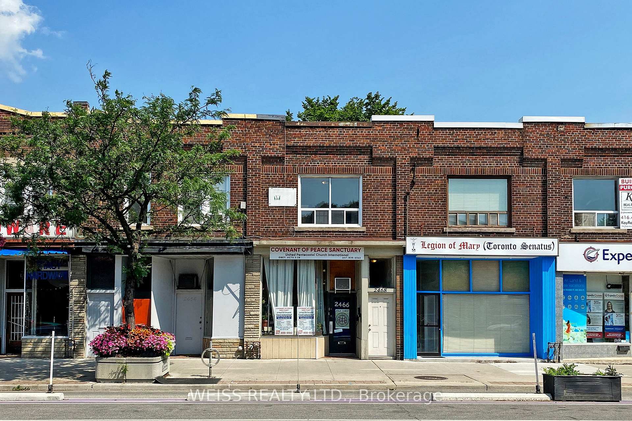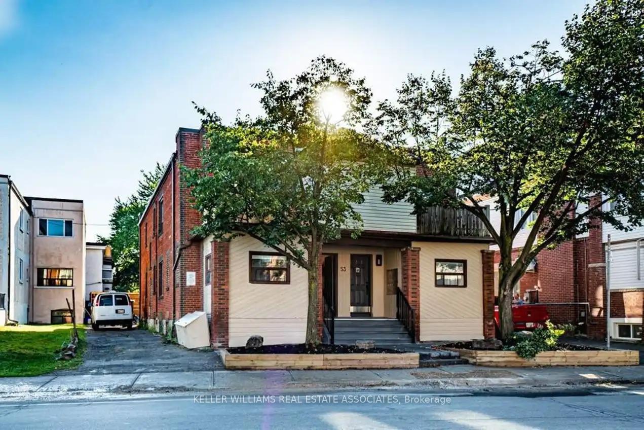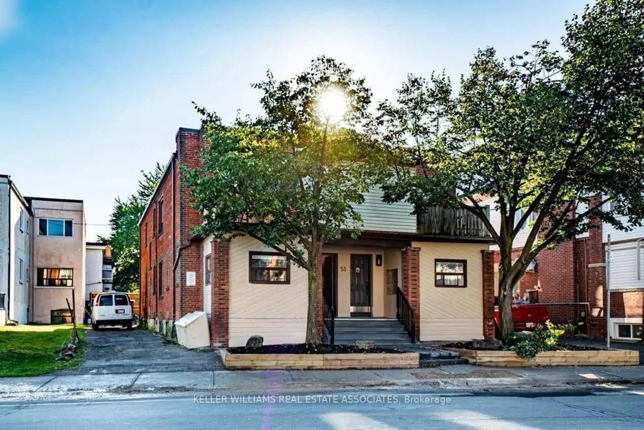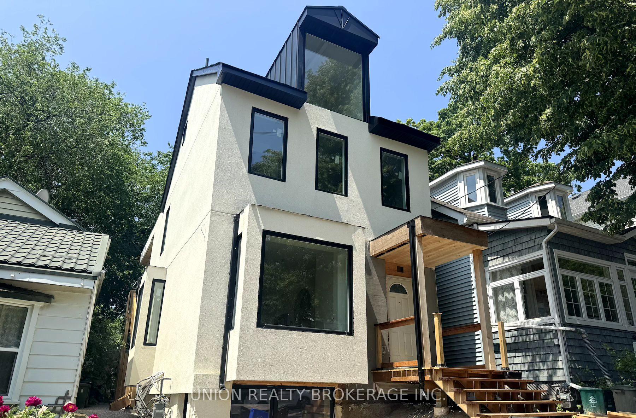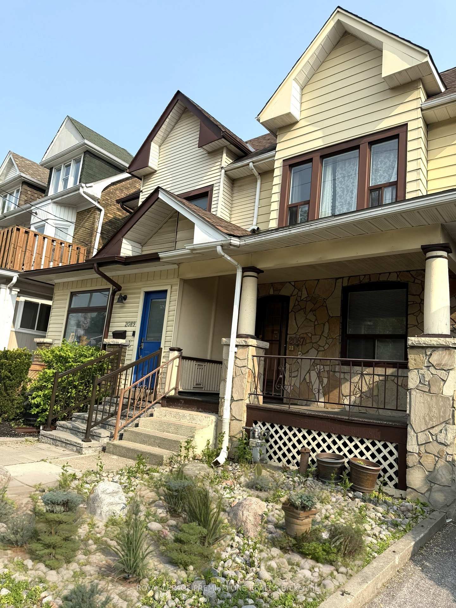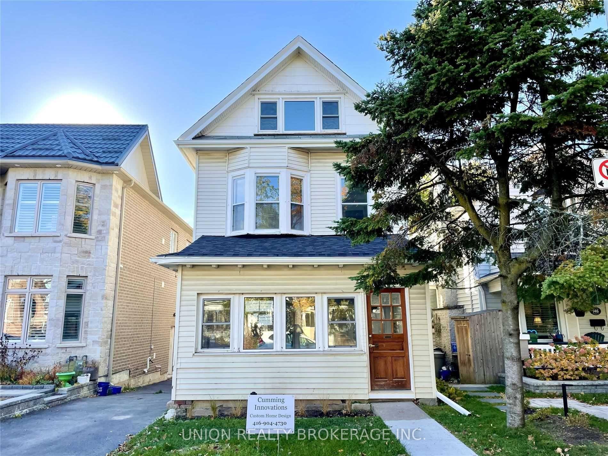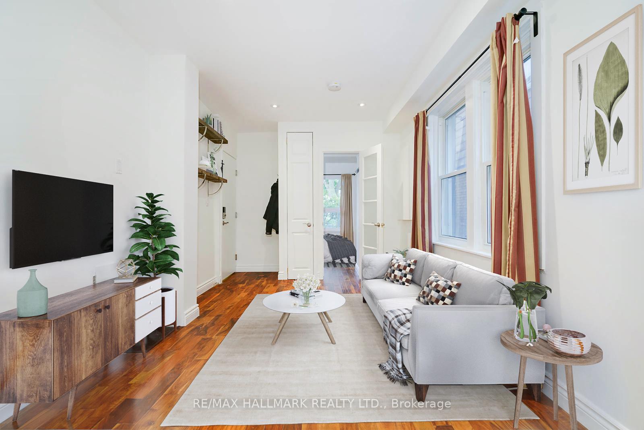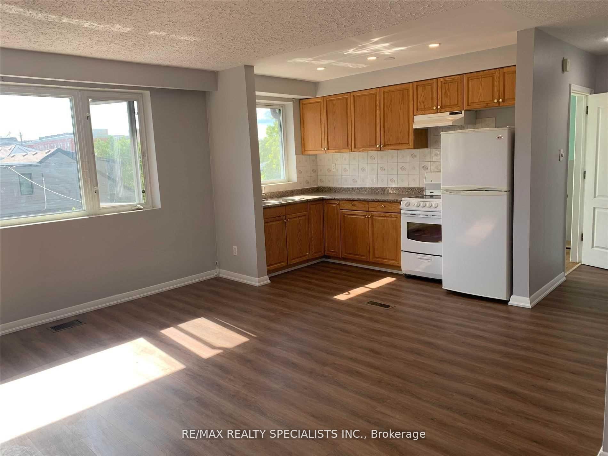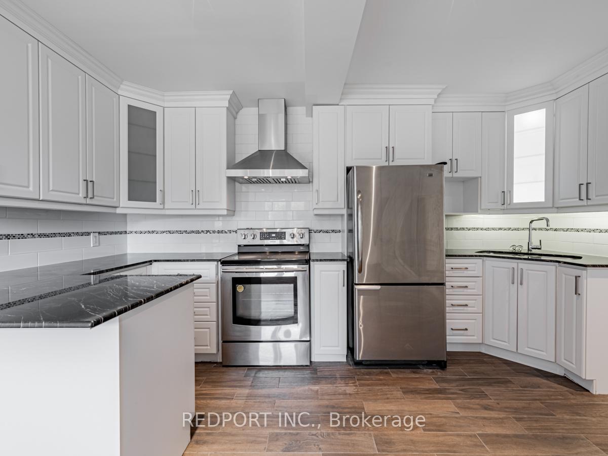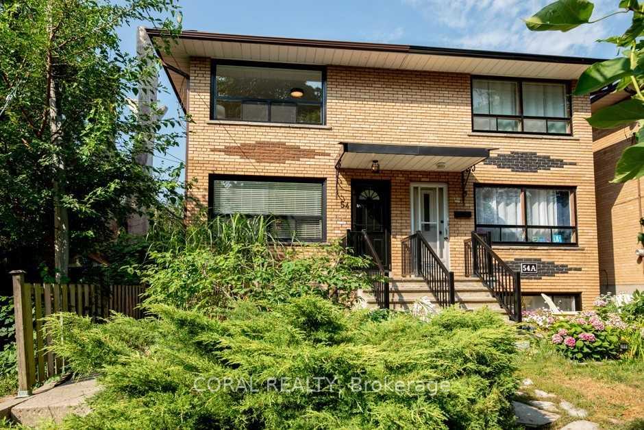Newly Renovated Large 1 Bedroom Unit In A Boutique 8 Unit Building. Designer Finishes Throughout With Brand New Stainless Steel Appliances Including A Dishwasher, Ensuite Laundry, Hardwood Floors, Quartz Countertops, Modern Fixtures And Hardware. Secure Building W/Fob Access And Buzzer System. No Detail Overlooked. Generously Sizes Principal Room And Bedroom!
103 Coleman Avenue 2
East End-Danforth, Toronto $2,000 /mthMake an offer
1 Beds
1 Baths
< 700 sqft
0 Spaces
South Facing
- MLS®#:
- E12287687
- Property Type:
- Multiplex
- Property Style:
- 2 1/2 Storey
- Area:
- Toronto
- Community:
- East End-Danforth
- Added:
- July 16 2025
- Status:
- Active
- Outside:
- Stucco (Plaster)
- Year Built:
- Basement:
- None
- Brokerage:
- BOSLEY REAL ESTATE LTD.
- Lease Term:
- 12 Months
- Intersection:
- Danforth & Dawes
- Rooms:
- Bedrooms:
- 1
- Bathrooms:
- 1
- Fireplace:
- Utilities
- Water:
- Municipal
- Cooling:
- Window Unit(s)
- Heating Type:
- Radiant
- Heating Fuel:
| Kitchen | 3.3 x 4m Combined w/Living , Hardwood Floor Main Level |
|---|---|
| Living Room | 3.3 x 4m Combined w/Kitchen , Hardwood Floor Main Level |
| Bedroom | 3 x 3.2m Double Closet , Hardwood Floor Main Level |
Listing Details
Insights
- Modern Renovations: This property features designer finishes throughout, including brand new stainless steel appliances, quartz countertops, and hardwood floors, making it move-in ready and appealing to renters or buyers looking for contemporary living spaces.
- Secure Living: The building offers secure access with a fob system and buzzer entry, providing peace of mind for residents and enhancing the property's desirability.
- Prime Location: Situated in the East End-Danforth community of Toronto, this property is in a vibrant area with access to local amenities, public transport, and parks, making it an attractive option for both homeowners and investors.


















