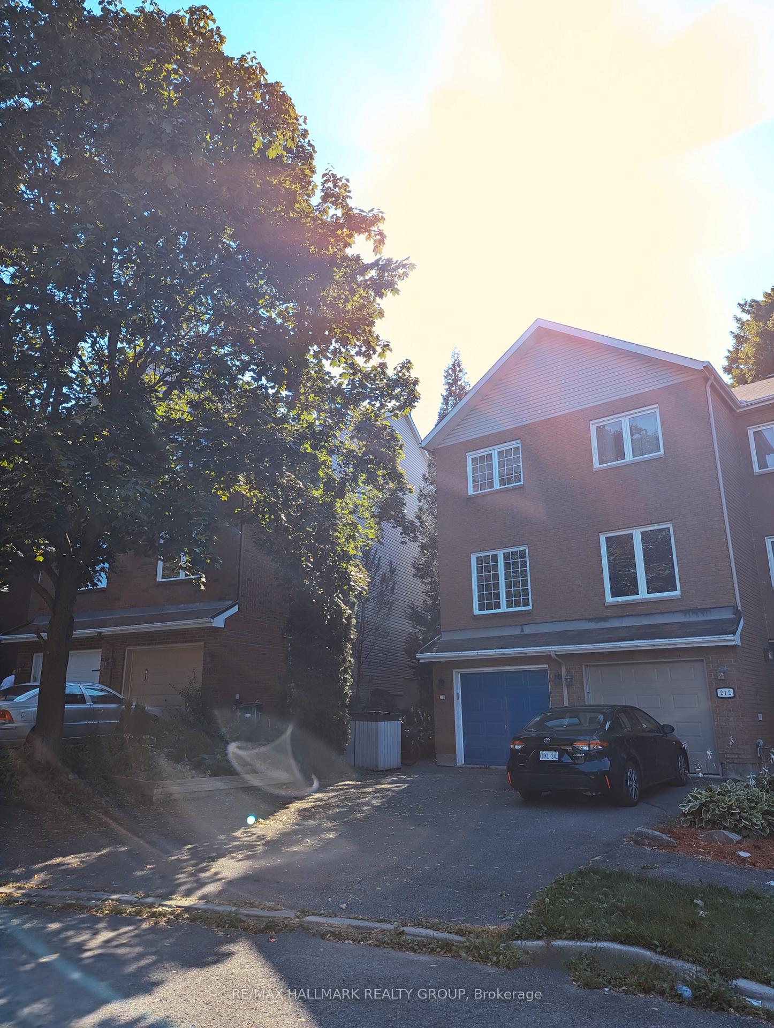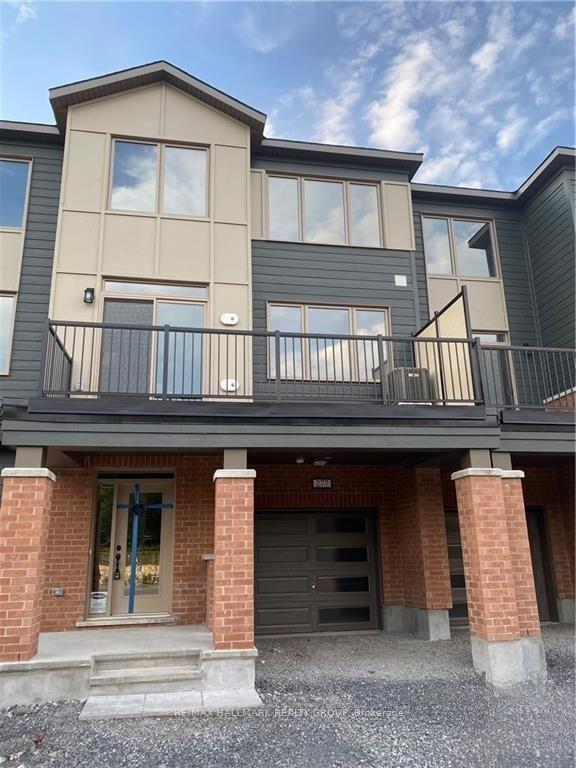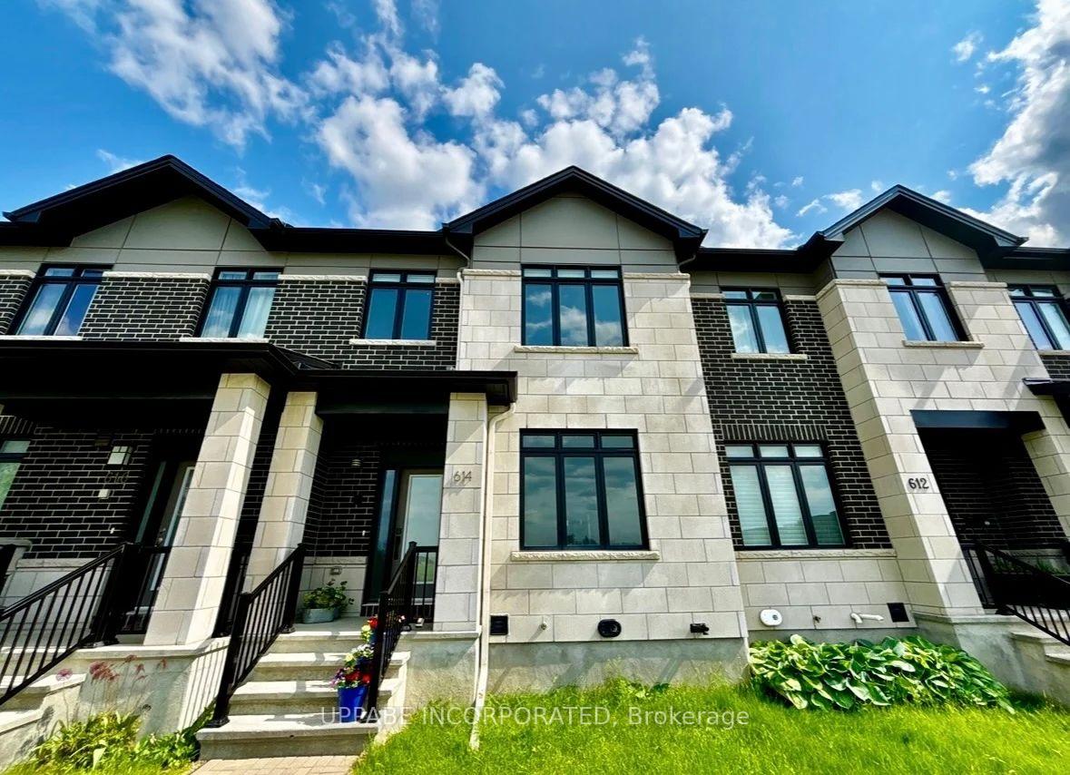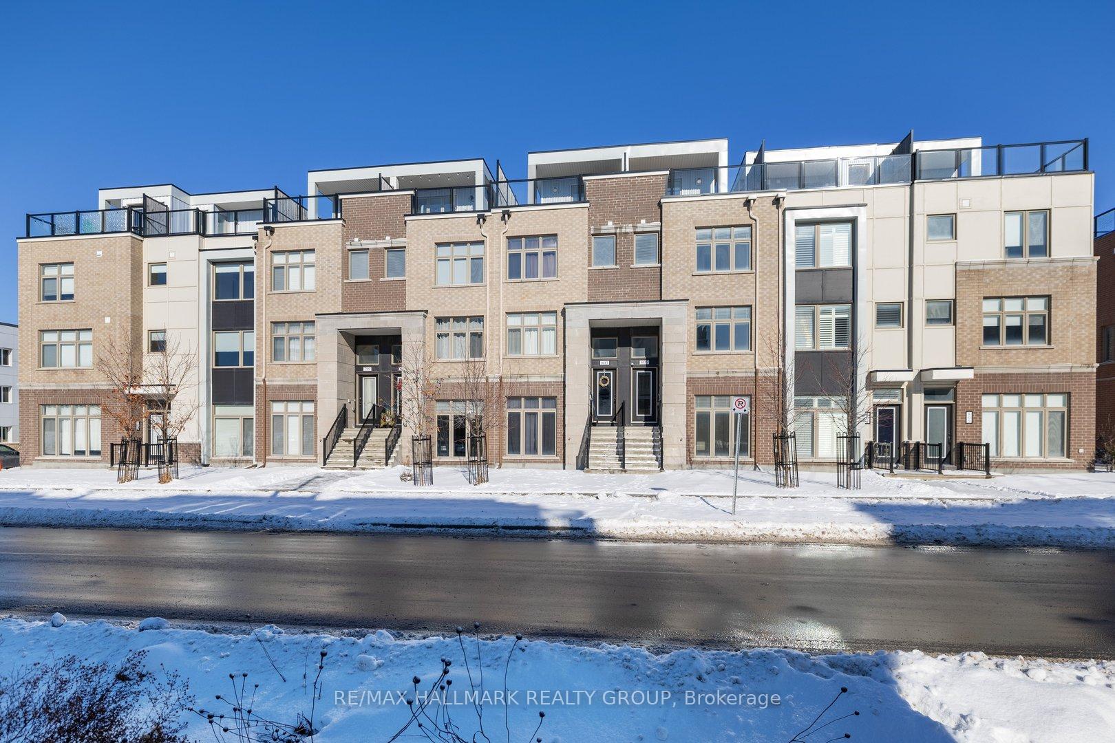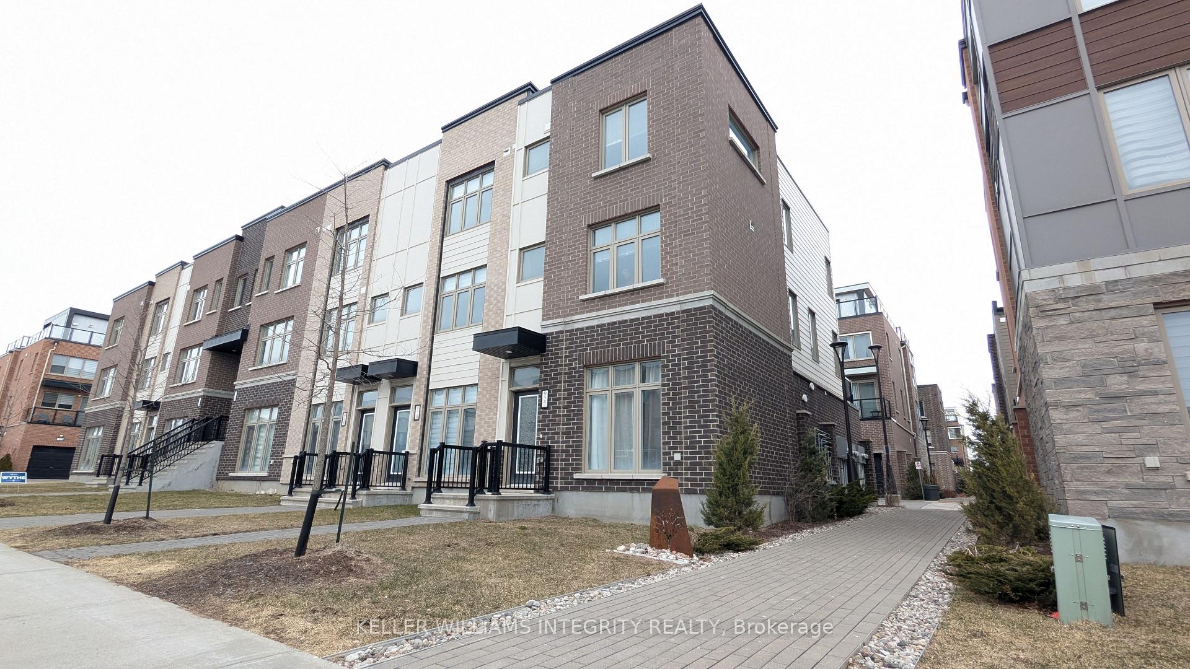Welcome to this stylish and upgraded 2-bedroom, 2.5-bathroom townhome, nestled in the desirable community of Wateridge Village. This stylish 3-storey townhome combines contemporary design, smart functionality, and a low-maintenance lifestyle perfect for professionals, small families, or anyone seeking comfort and convenience near the heart of the city. Offering 2 bedrooms, 2.5 bathrooms, and a well-thought-out layout, this home delivers space where it counts. The main floor features a bright and open living area, anchored by a modern kitchen with stainless steel appliances, a large island, and ample cabinetry. The open-concept living and dining spaces flow seamlessly to a spacious balcony, the primary suite includes a walk-in closet and private ensuite, while the second bedroom is generously sized and conveniently located near a full bathroom. A main-level powder room, ground-floor foyer, and interior access to the garage add everyday convenience. Located in the sought-after Wateridge Village a vibrant, master-planned community surrounded by nature. You will enjoy easy access to downtown Ottawa, Beechwood Village, Montfort Hospital, Blair LRT, and top-rated English and French schools. Scenic trails, parks, and upcoming retail amenities are all just steps away.
Stove, Dryer, Washer, Refrigerator, Dishwasher, Hood Fan, Curtains and Blinds, Auto garage opener



























