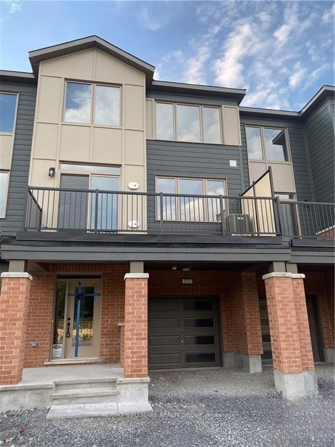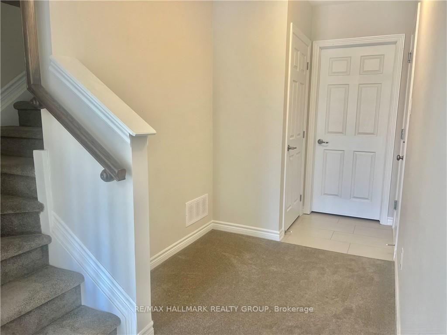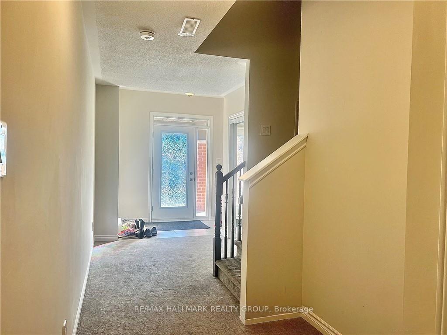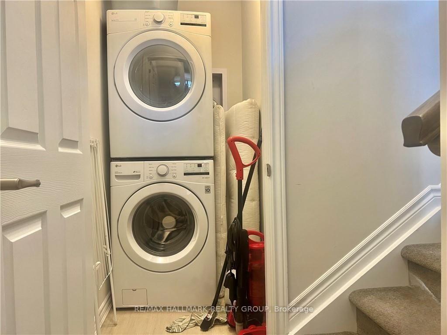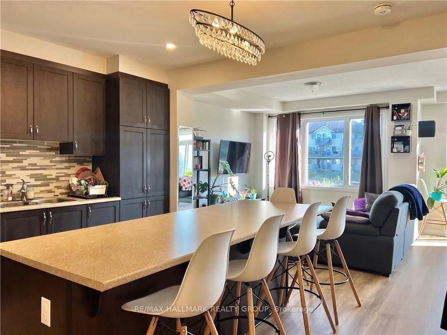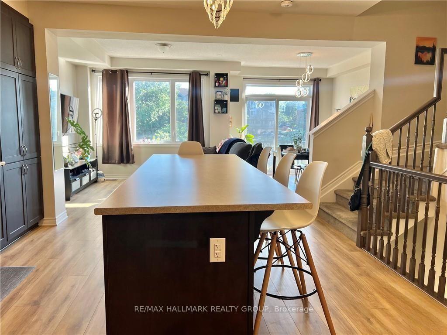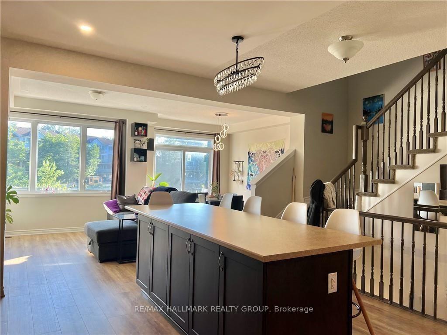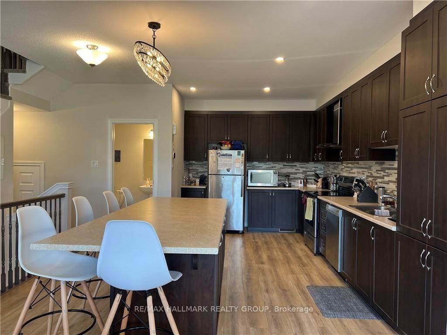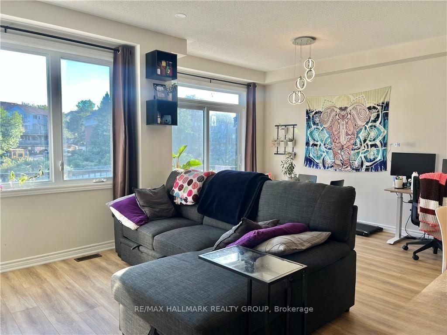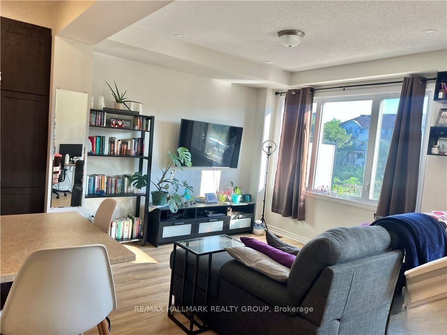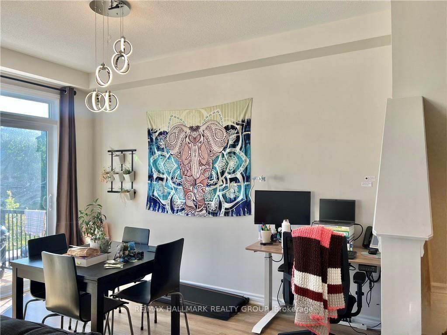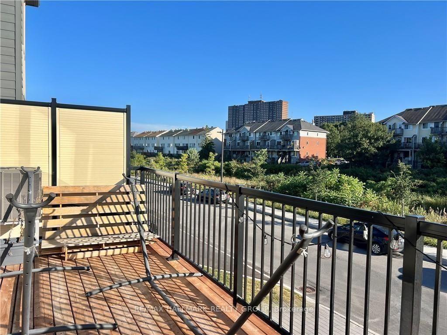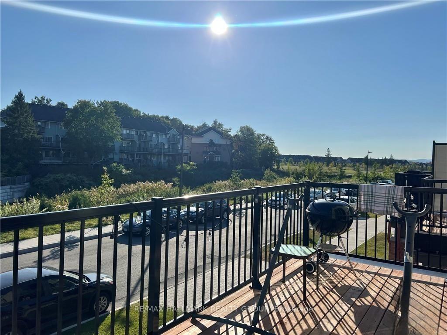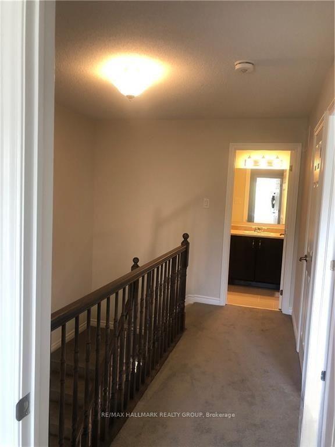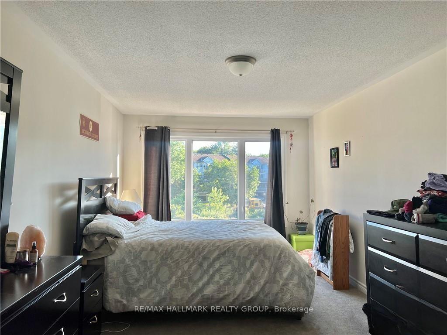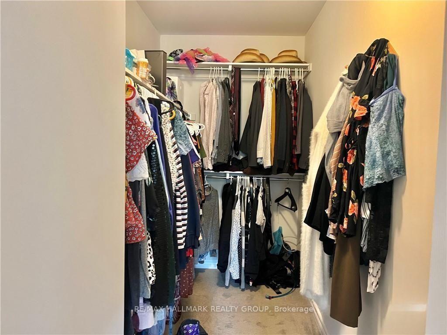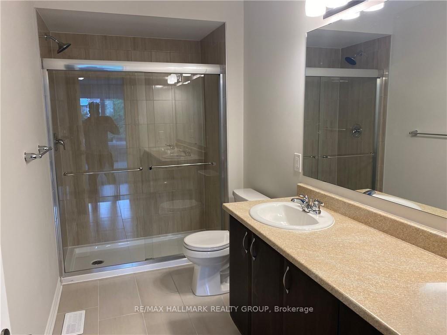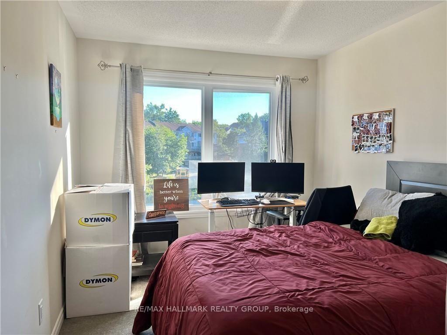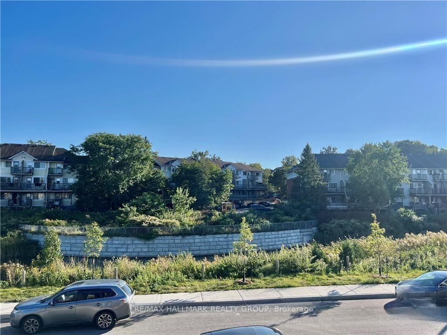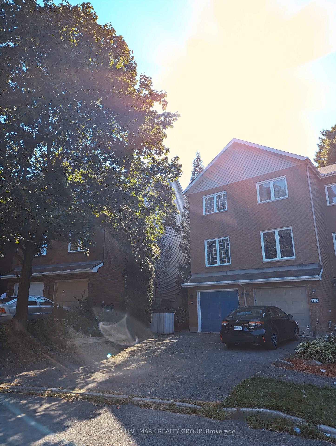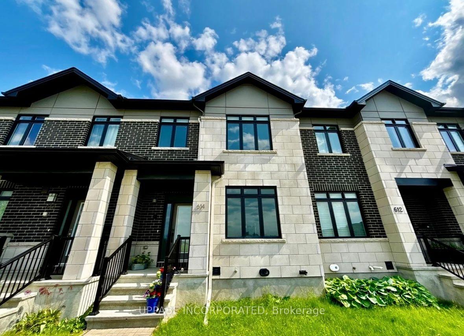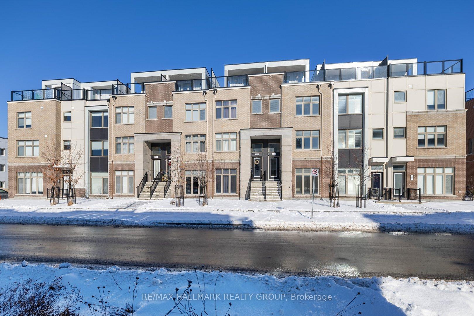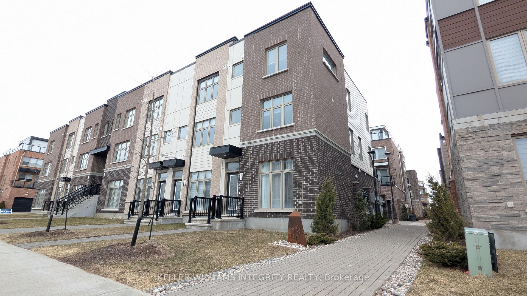Welcome to modern living in Wateridge Village! This contemporary 3-storey townhome offers style, space, and everyday functionality. With 2 bedrooms, 3 bathrooms, and a thoughtfully designed floor plan, this home is ideal for professionals, small families, or anyone looking to enjoy a low-maintenance lifestyle close to everything.The main floor showcases a spacious, light-filled living area with a modern kitchen featuring stainless steel appliances, a large center island, and plenty of storage. The open-concept living and dining spaces create a seamless flow, with patio doors leading to a generous balcony perfect for quiet mornings or evening downtime with a view of the nearby pond. Upstairs, the primary bedroom includes a walk-in closet and its own private ensuite. The second bedroom is also well-sized and just steps from a full bathroom. Additional conveniences include a ground-level powder room and inside access to the garage. Enjoy the best of both nature and city life, with easy access to downtown Ottawa, Montfort Hospital, Beechwood Village, Blair LRT. Surrounded by green space, walking trails, and close to English/French schools, shops, and Parks. Schedule your viewing and make this stunning home yours! Available for August 1, 2025
277 Squadron Crescent
3104 - CFB Rockcliffe and Area, Manor Park - Cardinal Glen and Area, Ottawa $2,800 /mth 1Make an offer
2 Beds
3 Baths
1500-2000 sqft
1 Spaces
North Facing
- MLS®#:
- X12194478
- Property Type:
- Att/Row/Twnhouse
- Property Style:
- 3-Storey
- Area:
- Ottawa
- Community:
- 3104 - CFB Rockcliffe and Area
- Added:
- June 04 2025
- Status:
- Active
- Outside:
- Brick,Vinyl Siding
- Year Built:
- Basement:
- None
- Brokerage:
- RE/MAX HALLMARK REALTY GROUP
- Lease Term:
- 12 Months
- Intersection:
- Montreal Road
- Rooms:
- Bedrooms:
- 2
- Bathrooms:
- 3
- Fireplace:
- Utilities
- Water:
- Municipal
- Cooling:
- Central Air
- Heating Type:
- Forced Air
- Heating Fuel:
Listing Details
Insights
- Modern Design & Functionality: This contemporary 3-storey townhome features a spacious, light-filled living area with a modern kitchen equipped with stainless steel appliances and a large center island, making it perfect for both entertaining and everyday living.
- Prime Location: Located in Wateridge Village, the property offers easy access to downtown Ottawa, Montfort Hospital, and various amenities, including schools, shops, and parks, providing a balanced lifestyle of convenience and leisure.
- Surrounded by Nature: Enjoy the tranquility of green spaces and walking trails nearby, perfect for outdoor enthusiasts and families looking for a peaceful environment while still being close to urban conveniences.
