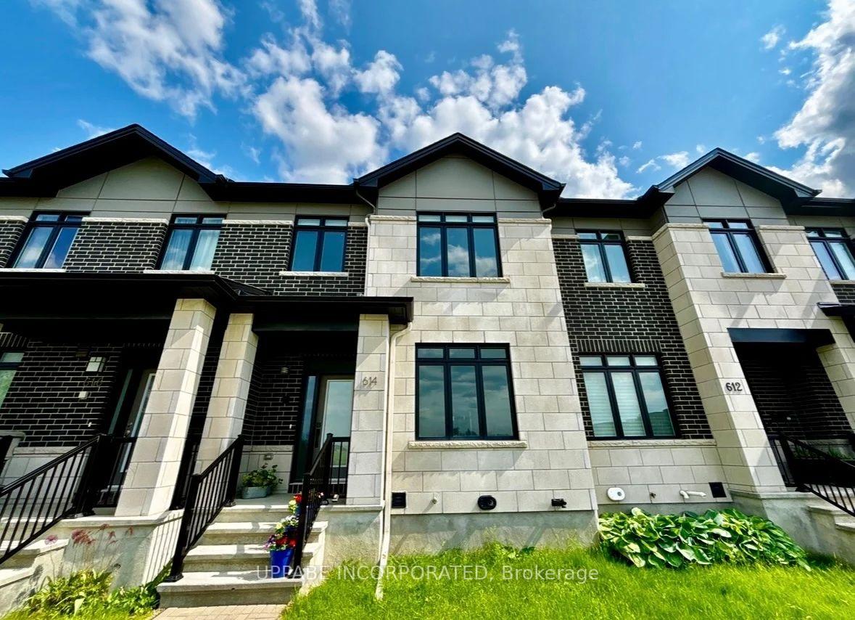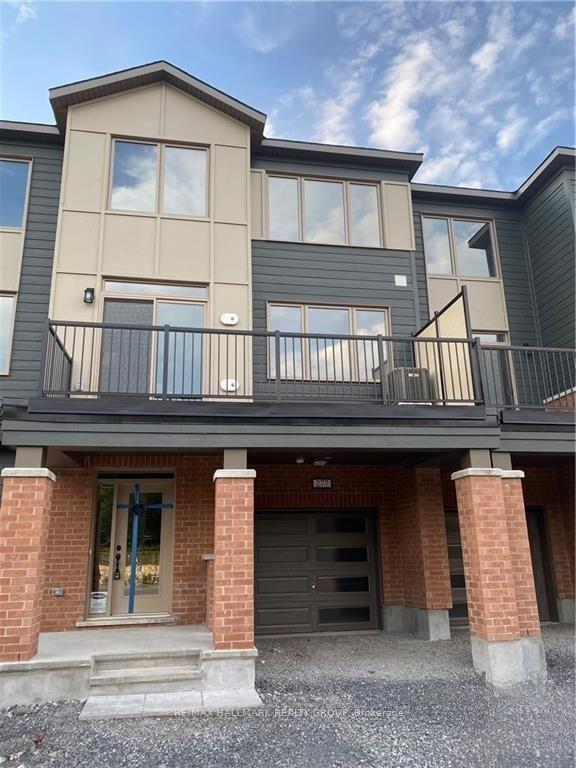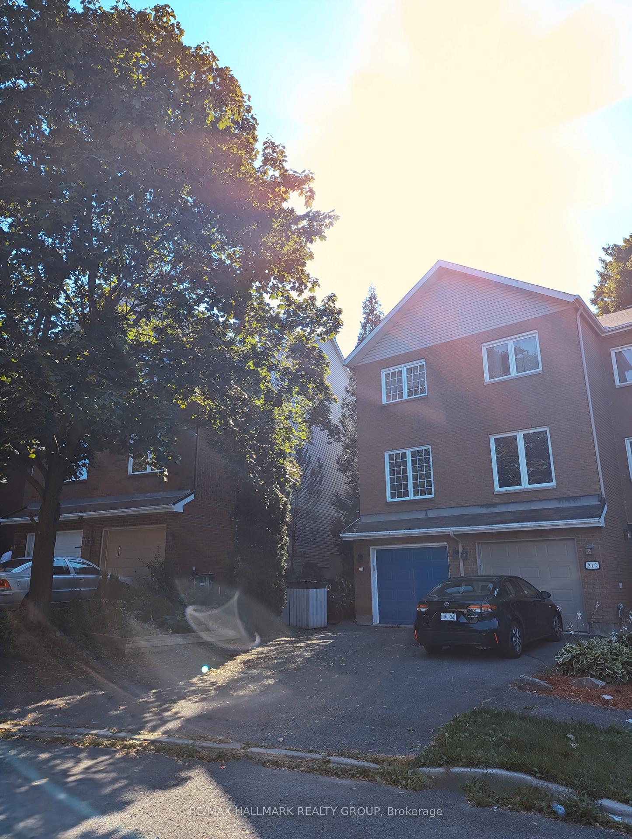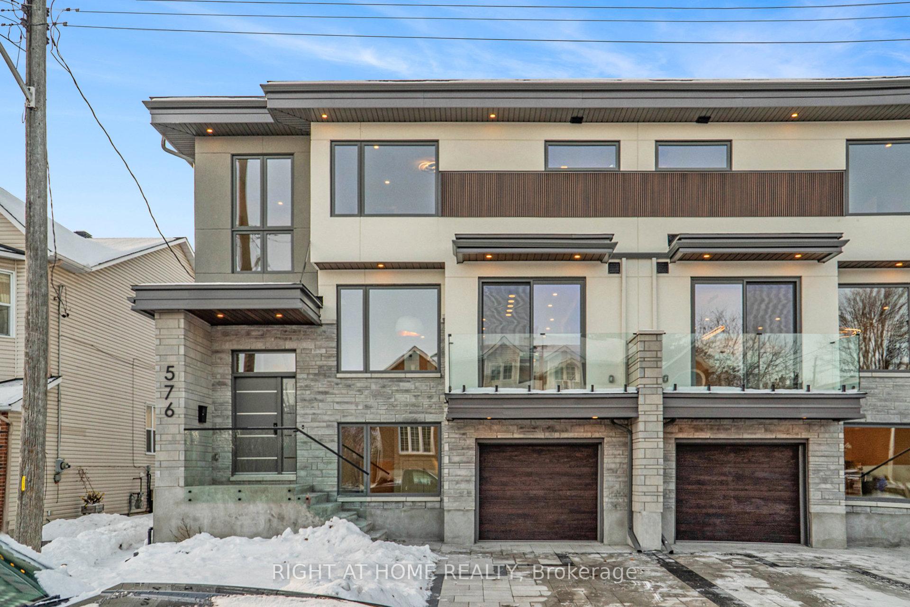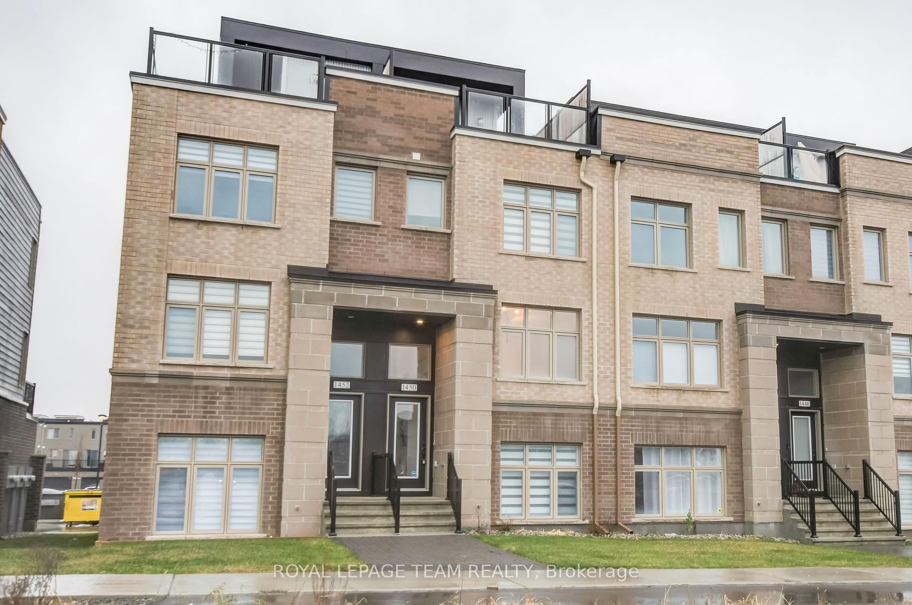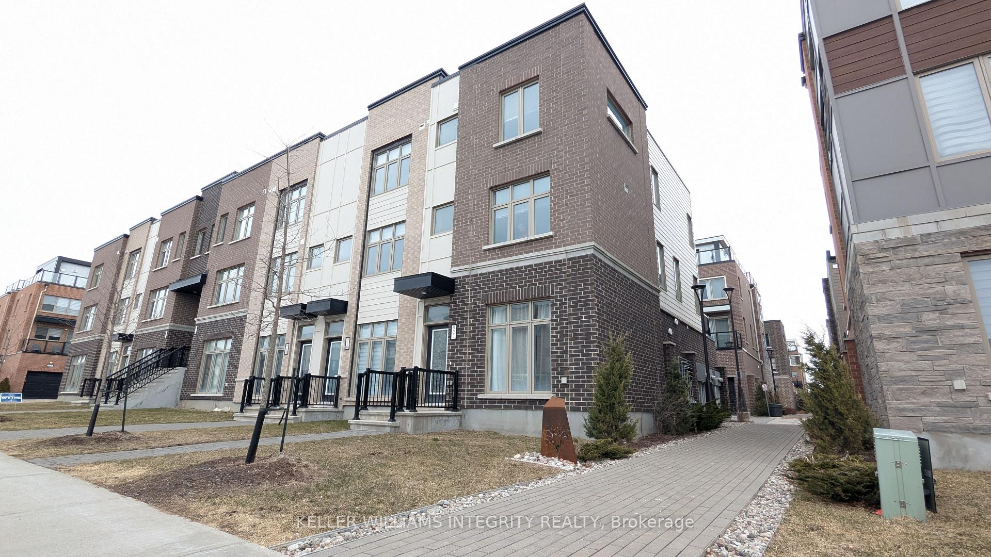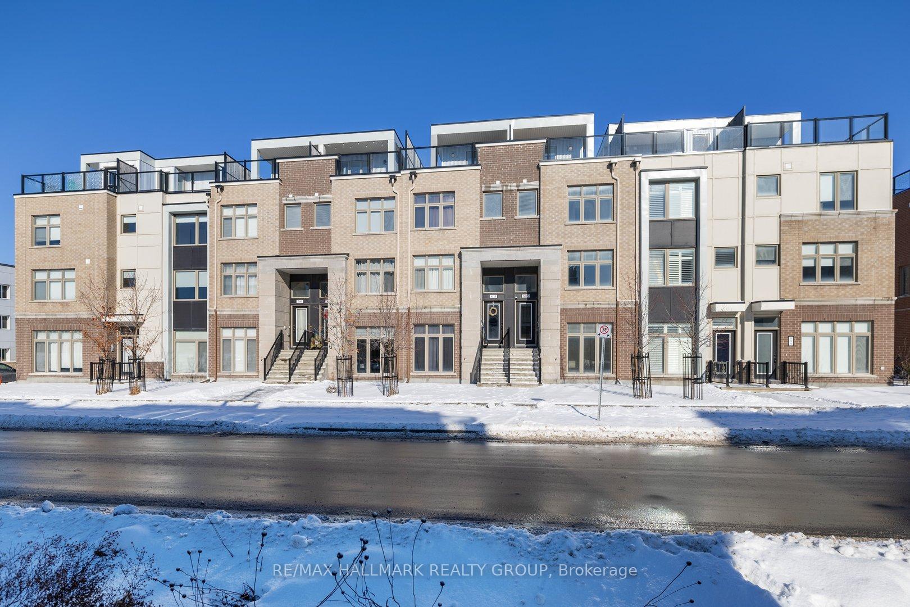Welcome to this beautifully designed end-unit townhome, filled with natural light from its southern exposure and large windows throughout. With 4 bedrooms and 3 full bathrooms, this spacious home offers comfort, flexibility, and style in a sought-after location. The modern kitchen boasts sleek granite countertops, stainless steel appliances, and flows seamlessly into the living and dining areas. The third floor features three well-sized bedrooms, including a spacious primary suite, plus two full bathrooms. The main level offers a versatile bedroom and full bathroom - ideal for a home office or hosting guests. Set within the family-friendly neighbourhood of Wateridge Village, this home is just minutes from the Blair LRT, Montfort Hospital, NRC, CMHC, highways, and more!
Refrigerator, stove, dishwasher, washer, dryer


















