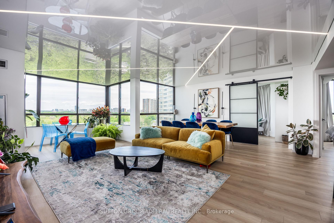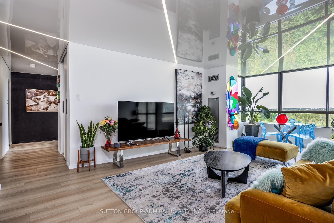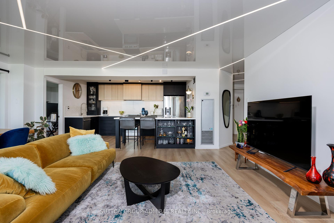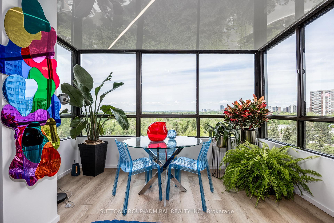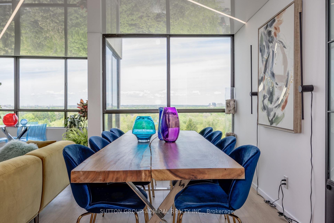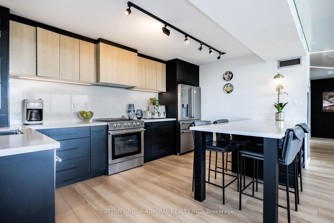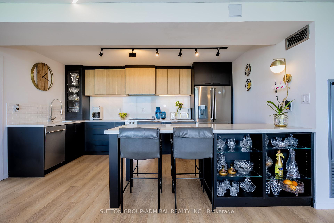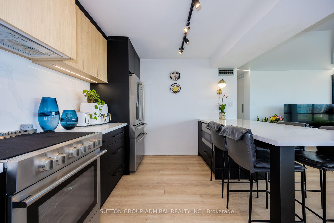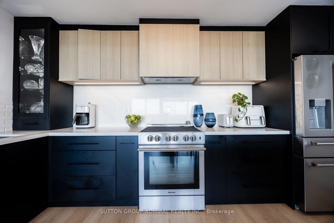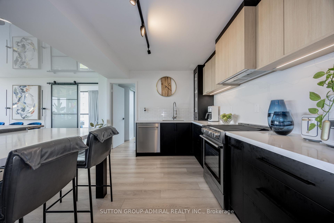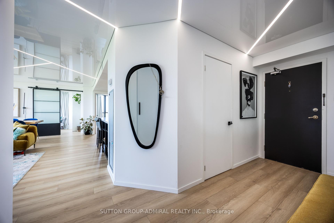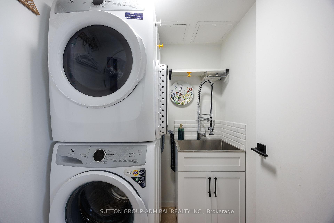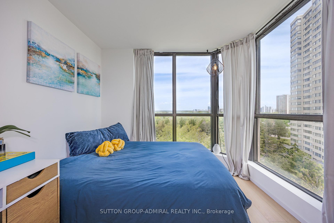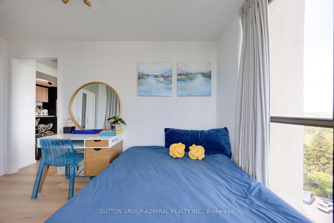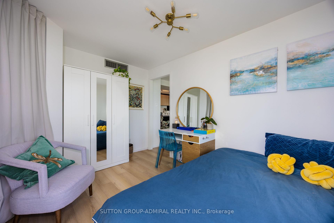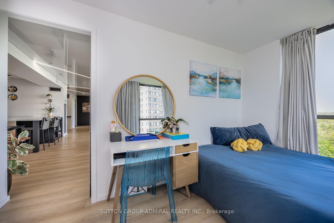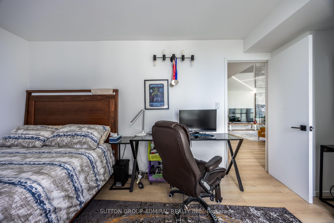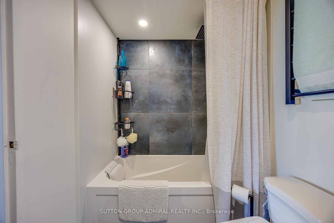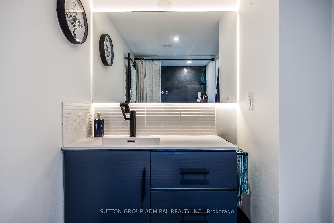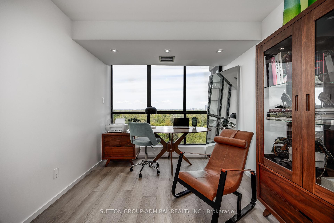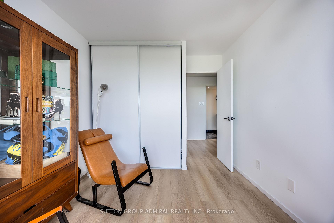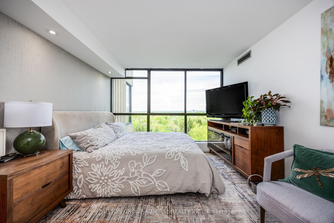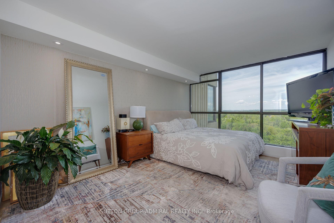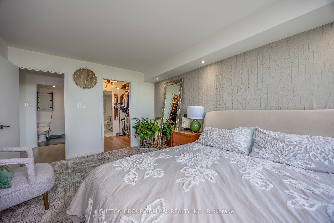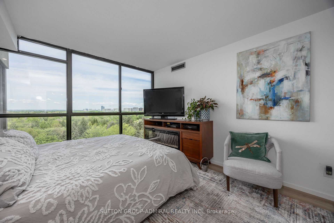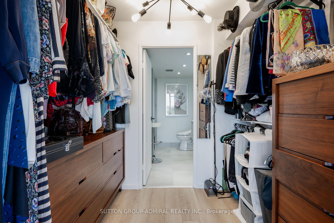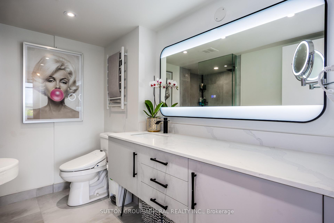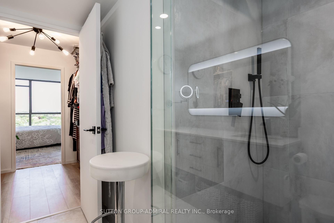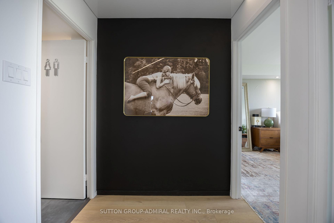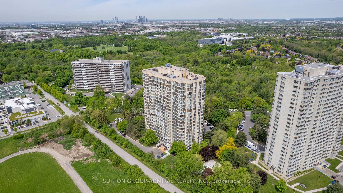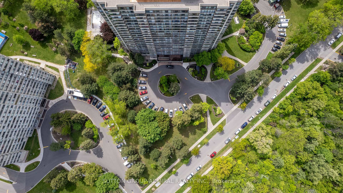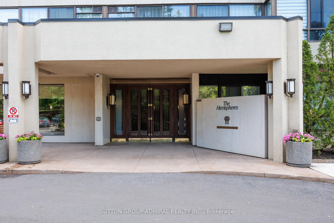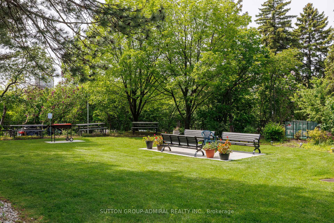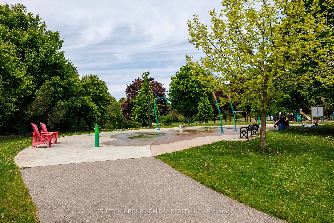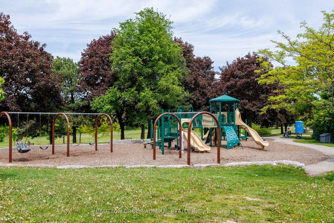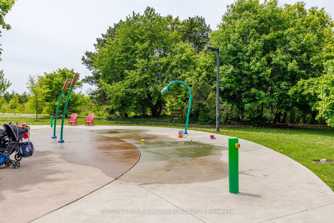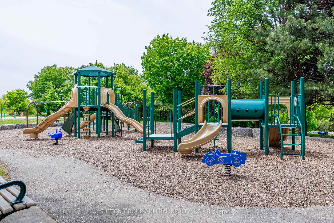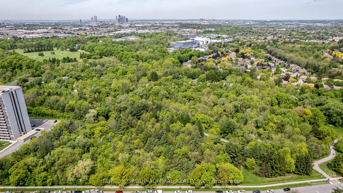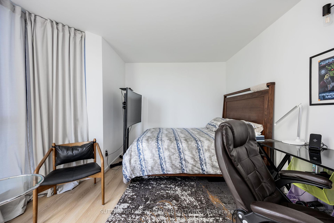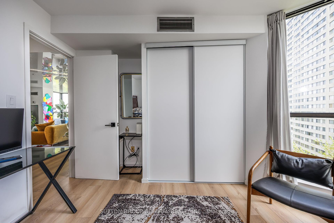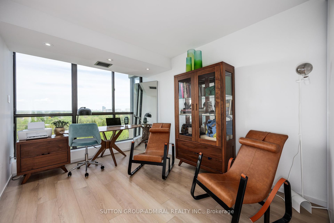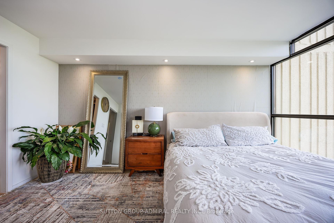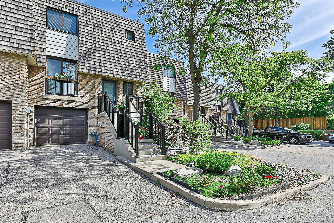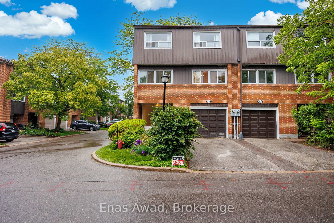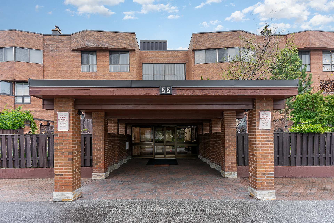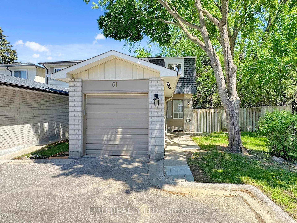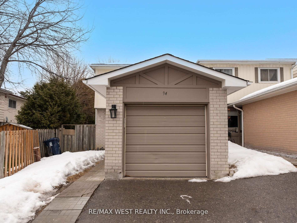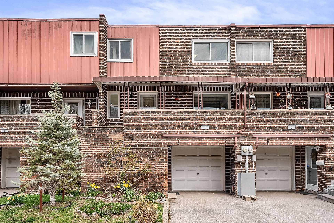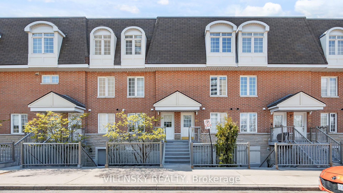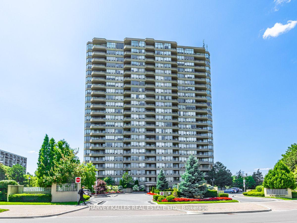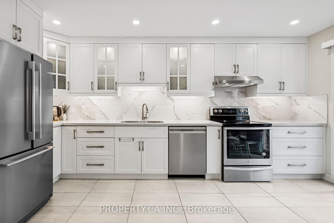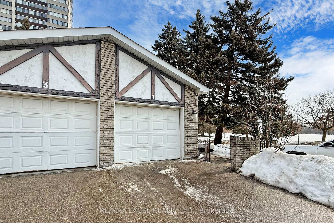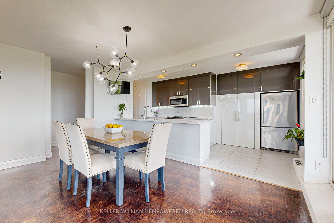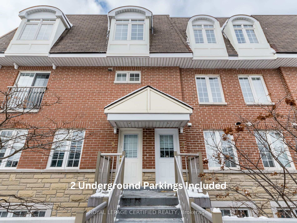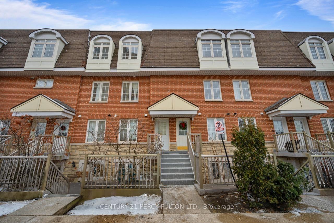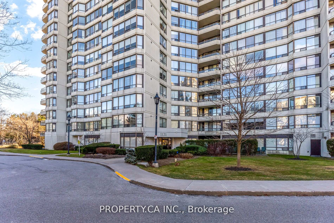Rare Offered Luxuriously Renovated 4-Bedroom Corner Unit - Approx. 1,700 Sq Ft Step into refined living. Thoughtfully redesigned by a professional interior design team. This Unit offers a seamless blend of luxury, functionality, and modern elegance. Every inch has been meticulously upgraded, with renovations completed under permit, including a fully updated plumbing. electrical system,and new electrical panel. Full-Scale Renovation & Premium Finishes: High-end luxury vinyl flooring throughout Smooth ceilings with state-of-the-art linear recessed lighting in the foyer and living room, creating an enhanced sense of height and space Enlarged entry foyer with a striking black feature wall, Spacious storage room equipped w/custom closet organizers. Completely renovated washrooms featuring Caesar stone countertops, premium vanities, LED mirrors, and high-end faucets Spa-like master en-suite with enlarged glass-enclosed rain shower system. Deluxe Brondell bidet with heated seat and integrated hot water system Gourmet Kitchen Designed for Entertaining: Custom cabinetry inspired by Miele designs, Raised ceilings and new built-in exhaust fan,Oversized central island and full Caesarstone countertop and backsplash."Workstation" sink with premium accessories & industrial-style faucet High-end stainless steel appliances Under-cabinet lighting for added ambiance and functionality. Master Retreat: Expanded walk-in closet with built-in organizers Elegant pot lighting. Fully renovated en-suite with top-tier finishes Laundry Room Upgrade: Equipped with the newest Electrolux washer & dryer in white Added industrial utility sink with a premium faucet. Two (2) tandem parking spots conveniently located next to the elevator.Maintenance Fees combined with low property taxes-exceptional value for discerning buyers. This rare offering combines modern luxury with everyday practicality perfect for families seeking turnkey living in a prime location.
High End S/S Appliances, Dishwasher ASCO (the quietest dishwasher on the market) Drawer microwave SHARP 36 inch Thor (Brand) Counter Depth Refrigerator Bloomberg Electrical Stove Ancona Vent Electrolux White Washer and Dryer +...

