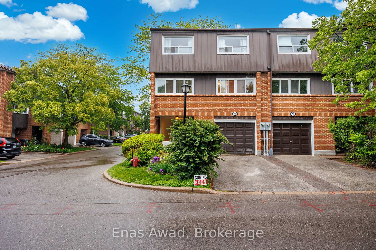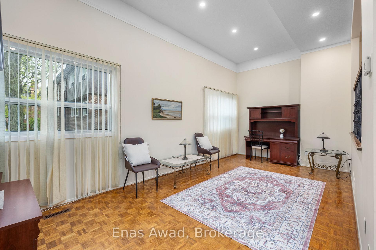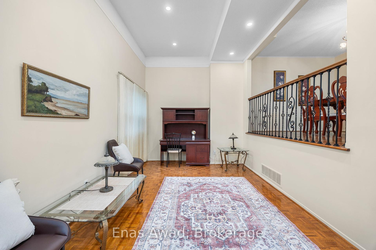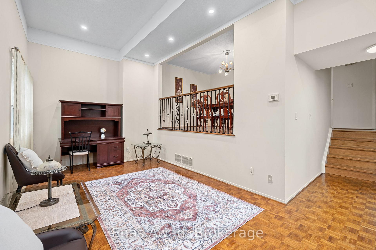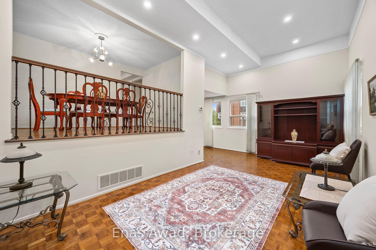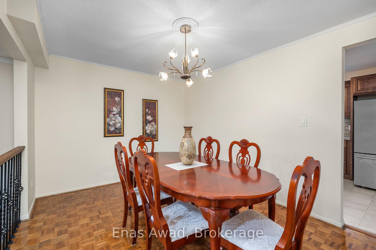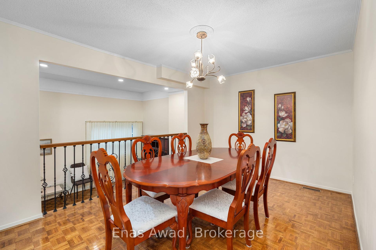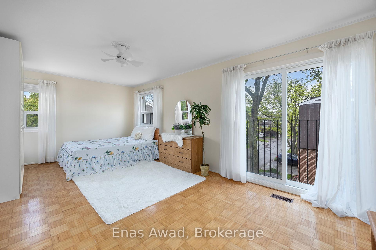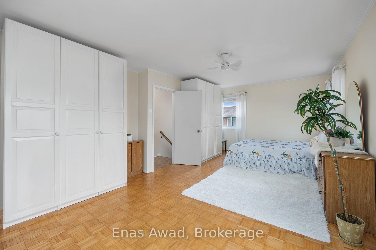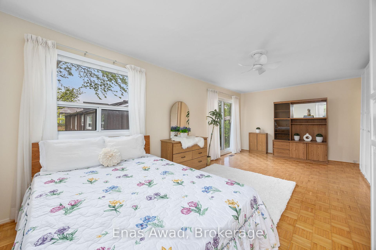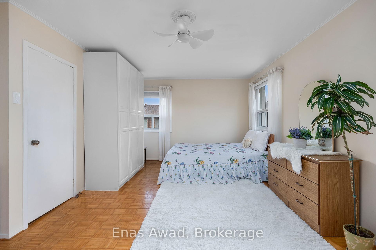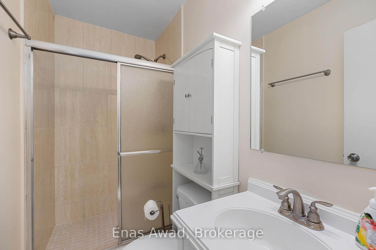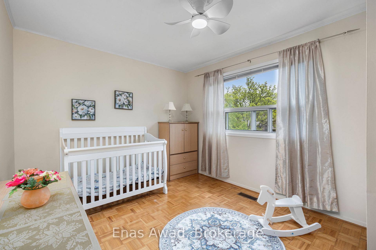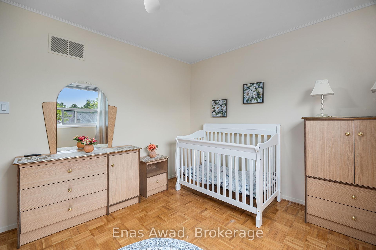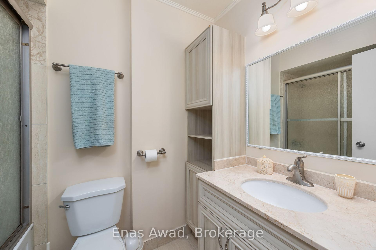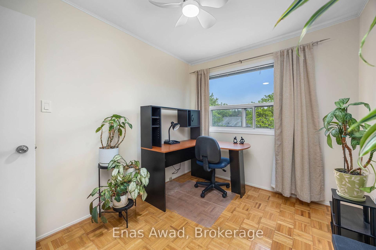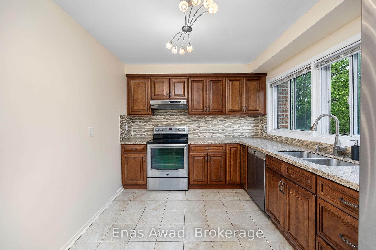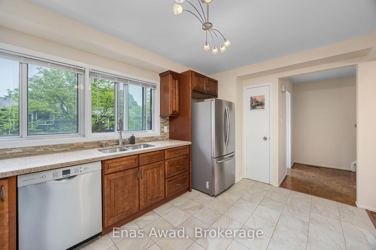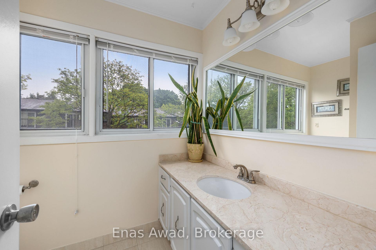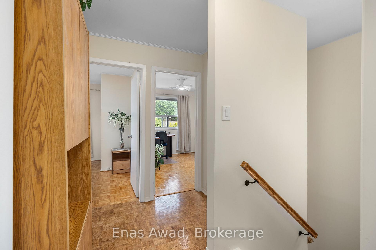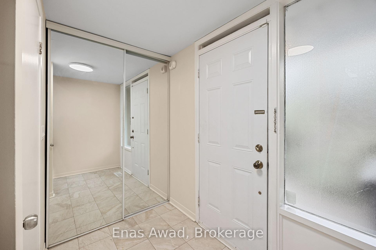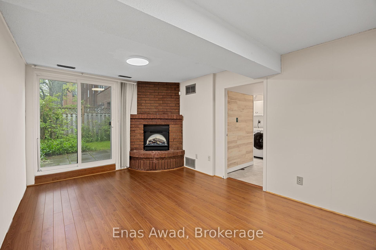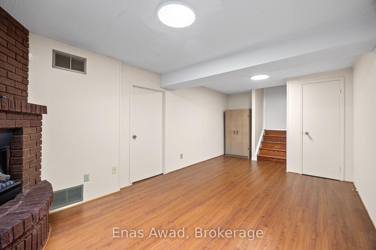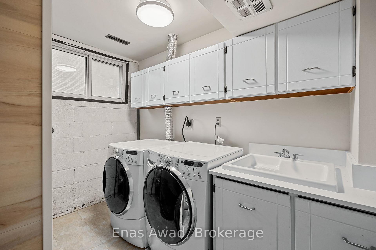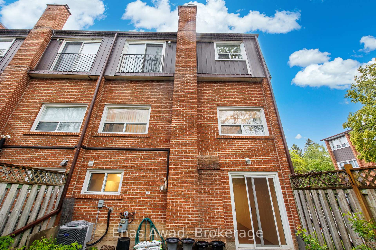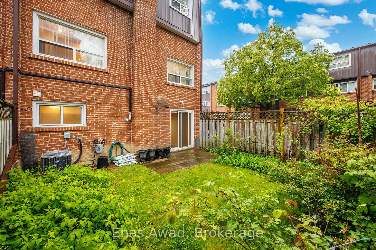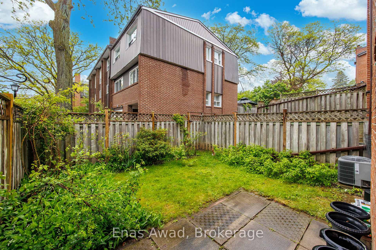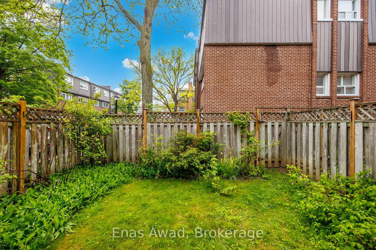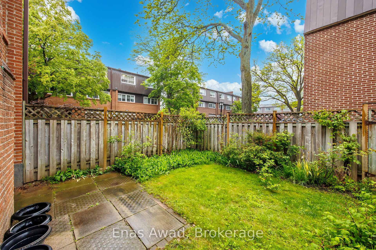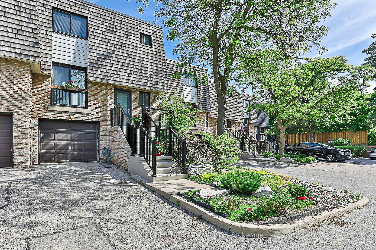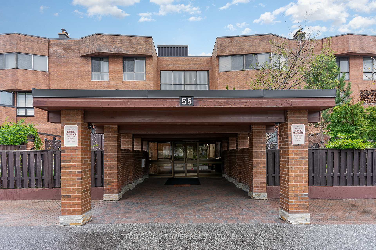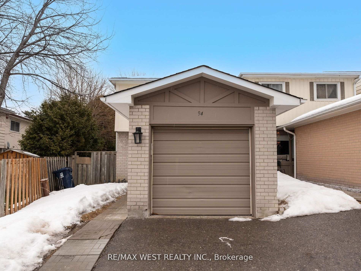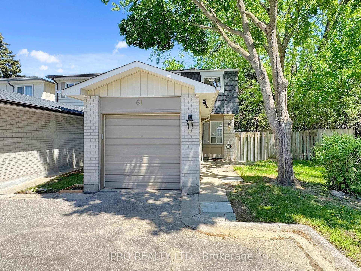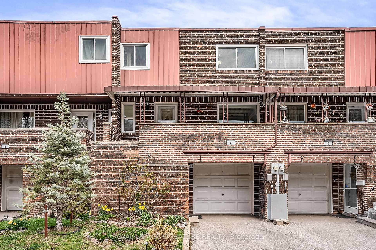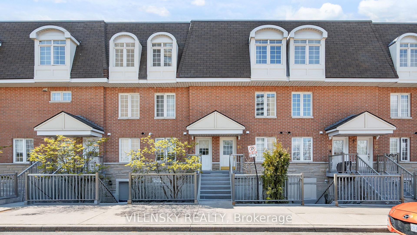Mere Posting. Elegant Corner Townhouse in Prime North York Location - A pristine well-loved corner townhouse unit in North York for under $1 million. The home is strategically positioned between Bathurst St and Dufferin St. Just a stone's throw from Steeles Ave with a couple of nearby bus stops, as well as easy access to both subway lines, the Finch Go station and Highways 7 & 407, though you wouldn't guess it by the absolute absence of any street noise. The home is located just a five minute walk from the entrance to G Ross Lord Park, and only a fifteen minute walk from several large strip malls. Right at the heart of a very walkable family-friendly neighborhood, with nearby tennis courts and schools. This cozy 4-bedroom home has everything - big bright windows on three sides, hardwood and tile throughout, a tastefully renovated kitchen and 2.5 bathrooms, cathedral living room ceilings, a sizable primary bedroom, a wood fireplace, 2 garage spots and generous storage space.The classic spacious architectural design is felt throughout the home. This two and a half storey dwelling has a comfortable and very secure winding staircase, framed by a beautiful railing.The split main level with a dining room that overlooks the living room, creates a very inviting entertainment area that can easily accommodate either one large gathering or two small gatherings. Since its construction the home has not only been very well maintained but has also been fully upgraded with modern sensibility. Furthermore, the home comes with lush front and back yards, which feature a variety of plants: including various rose bushes, hydrangeas, tulips, snow drops, wild grapes, mint herbs and even a delicious raspberry bush - offering a perfectly peaceful respite on a warm summer day.
Washer, Dryer,...
