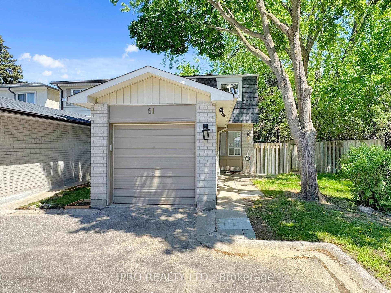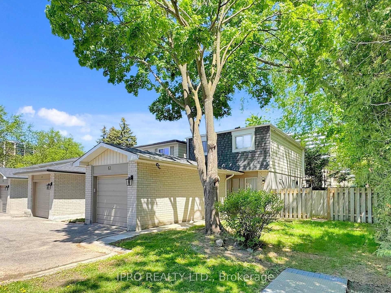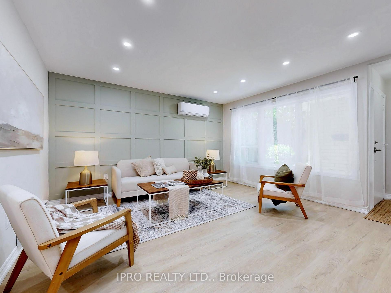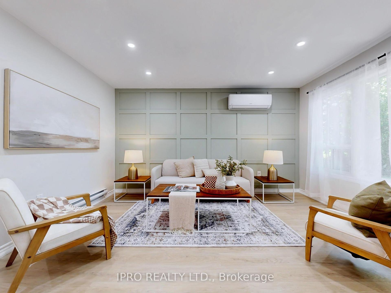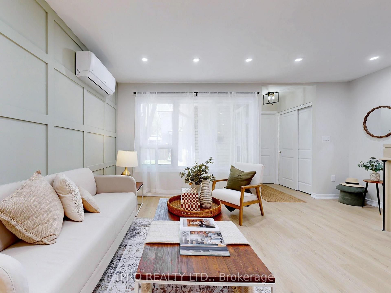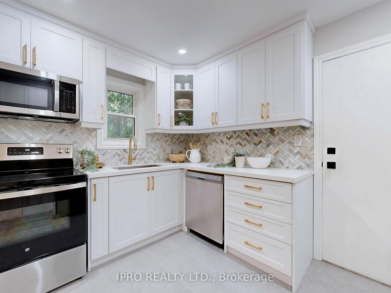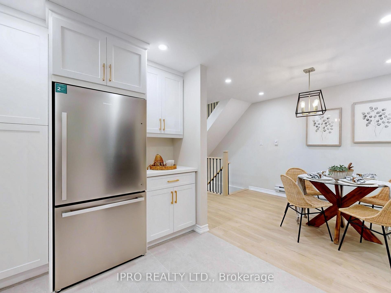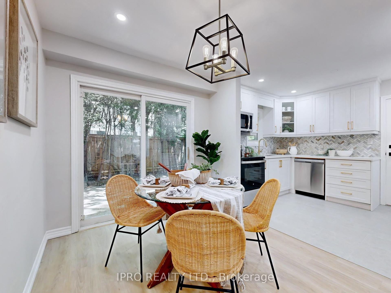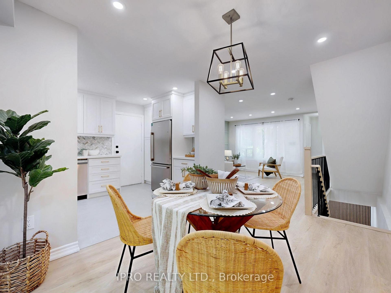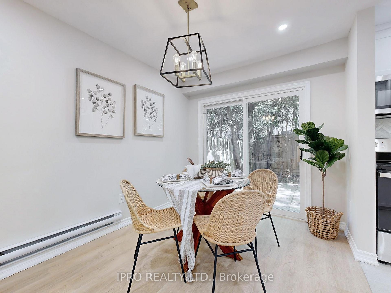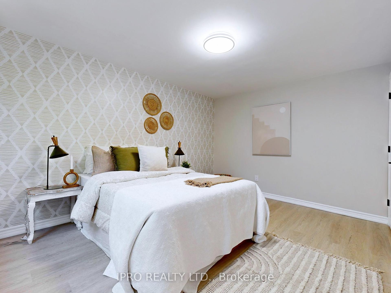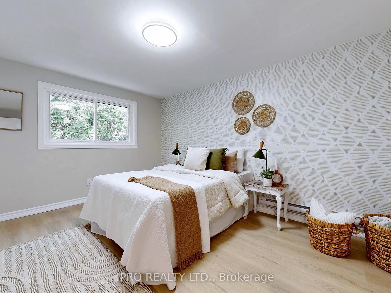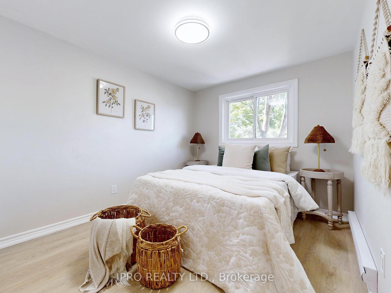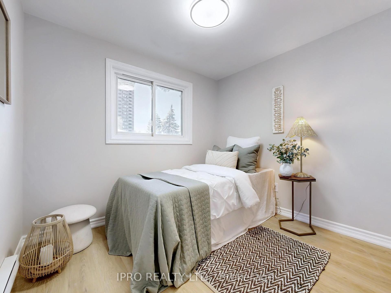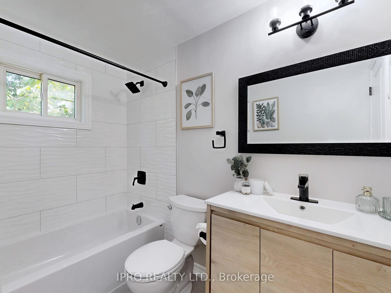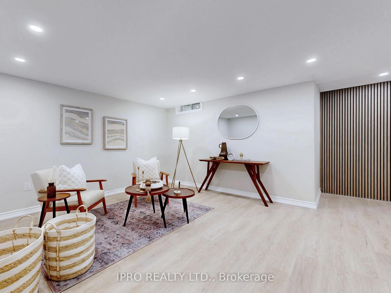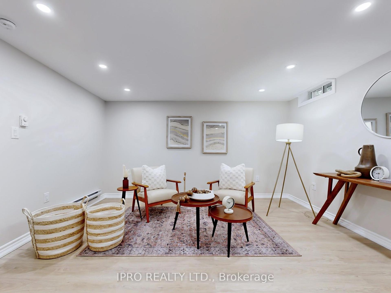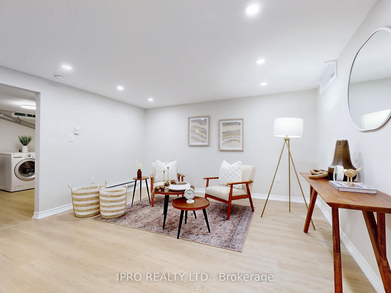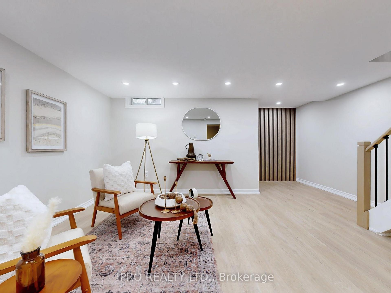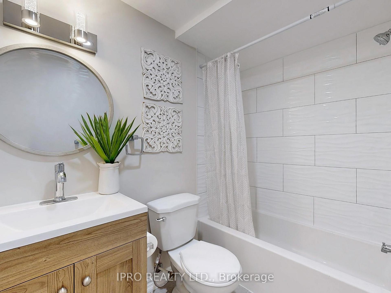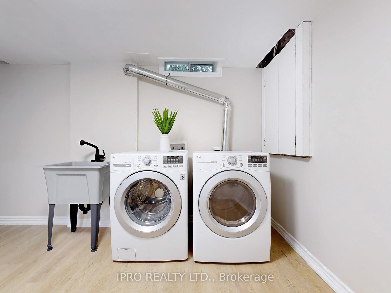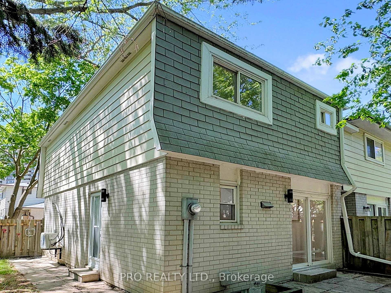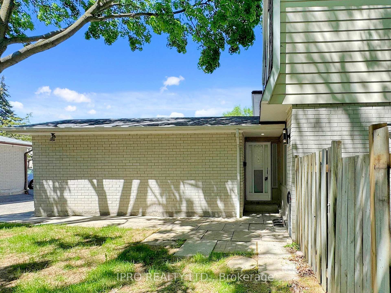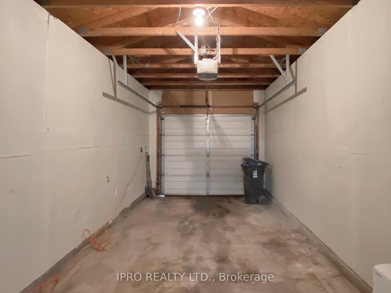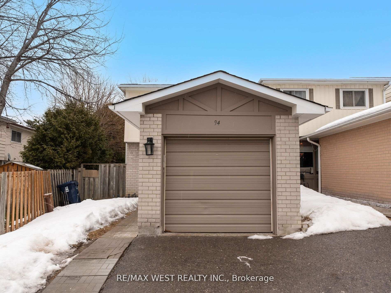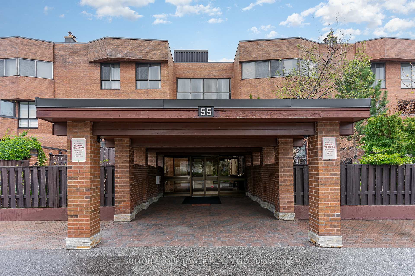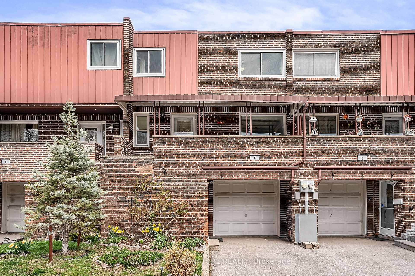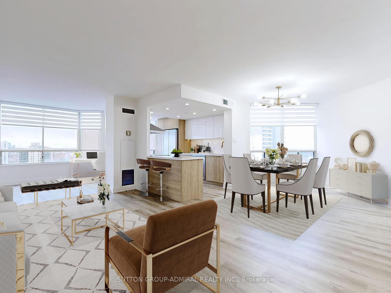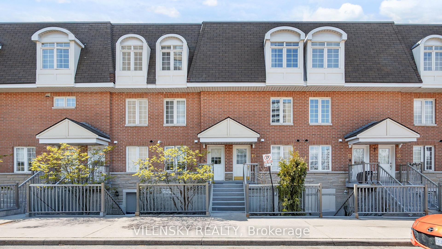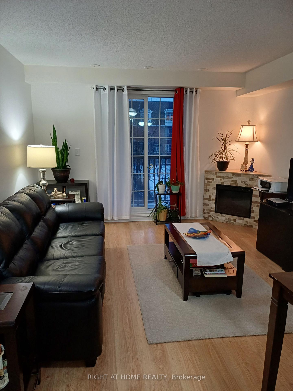Absolutely Stunning Fully Renovated End Unit & Corner Lot 3+1 BR Townhome which feels like a secluded Semi-detached Home. Fall in Love The Moment You Walk In With Luxury Vinyl Floors Throughout & Spacious Main Floor Layout with Garage Door Entry. This modern property features a stylish Gold themed kitchen with quartz & brand new appliances. Walk upstairs on upgraded stairs & handrails to 3 spacious bedrooms and contemporary designed bathroom. The basement offers a versatile recreation room or an additional bedroom & full washroom perfect for your needs. Rare Oversized Backyard and Side Yard for Entertaining. This is the next best thing to a New Built. Family-friendly area, close to plazas, grocery stores, parks and recreational facilities at Antibes Community Center.
61 Plum Tree Way
Westminster-Branson, Toronto $879,000Make an offer
4 Beds
2 Baths
1200-1399 sqft
Attached
Garage
Parking for 1
South Facing
Zoning: RA
- MLS®#:
- C12159317
- Property Type:
- Condo Townhouse
- Property Style:
- 2-Storey
- Area:
- Toronto
- Community:
- Westminster-Branson
- Taxes:
- $2,868.31 / 2025
- Maint:
- $625
- Added:
- May 20 2025
- Status:
- Active
- Outside:
- Aluminum Siding,Brick
- Year Built:
- Basement:
- Finished
- Brokerage:
- IPRO REALTY LTD.
- Pets:
- Restricted
- Intersection:
- Bathurst and Steeles
- Rooms:
- Bedrooms:
- 4
- Bathrooms:
- 2
- Fireplace:
- Utilities
- Water:
- Cooling:
- Wall Unit(s)
- Heating Type:
- Baseboard
- Heating Fuel:
| Living Room | 4.3 x 4.3m Pot Lights , Overlooks Frontyard Main Level |
|---|---|
| Dining Room | 2.65 x 2.5m Overlooks Backyard , Sliding Doors Main Level |
| Kitchen | 3 x 2.5m Stainless Steel Appl Main Level |
| Primary Bedroom | 3.12 x 4.17m Window Second Level |
| Bedroom 2 | 2.62 x 4m Window Second Level |
| Bedroom 3 | 3 x 2.7m Window Second Level |
| Recreation | 4 x 4.11m Open Concept Basement Level |
| Laundry | 3.3 x 3.55m Window Basement Level |
Listing Details
Insights
- Spacious Living: This fully renovated end unit townhouse features 4 bedrooms and a versatile basement, providing ample space for families or potential rental income.
- Outdoor Entertaining: The property boasts a rare oversized backyard and side yard, perfect for entertaining guests or enjoying outdoor activities.
- Prime Location: Situated in a family-friendly community near parks, grocery stores, and recreational facilities, this property offers convenience and accessibility for everyday living.
Property Features
Fenced Yard
Park
Public Transit
Rec./Commun.Centre
School
Building Amenities
BBQs Allowed
Visitor Parking
Sale/Lease History of 61 Plum Tree Way
View all past sales, leases, and listings of the property at 61 Plum Tree Way.Neighbourhood
Schools, amenities, travel times, and market trends near 61 Plum Tree WaySchools
6 public & 6 Catholic schools serve this home. Of these, 9 have catchments. There are 2 private schools nearby.
Parks & Rec
6 sports fields, 3 playgrounds and 10 other facilities are within a 20 min walk of this home.
Transit
Street transit stop less than a 2 min walk away. Rail transit stop less than 3 km away.
Want even more info for this home?
