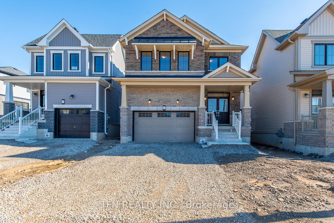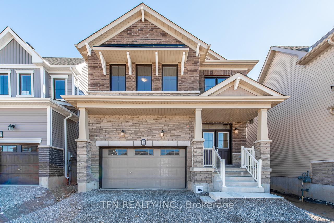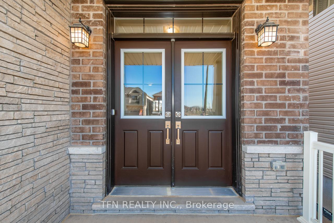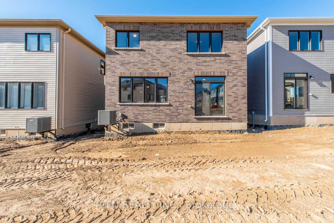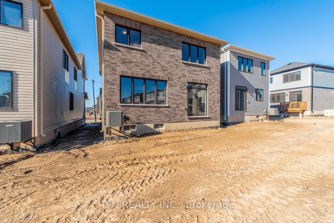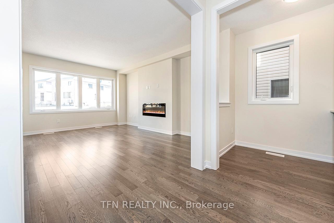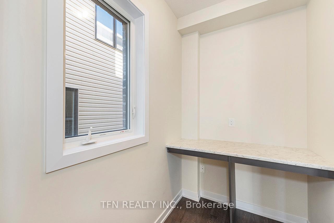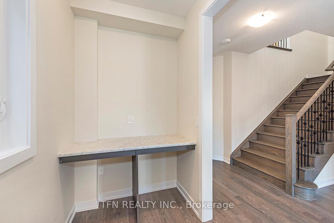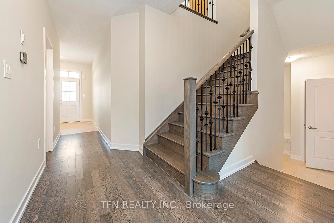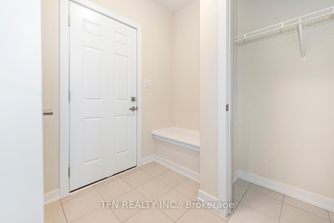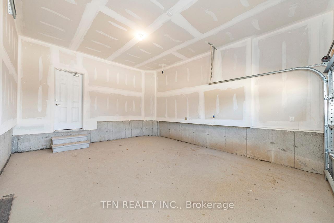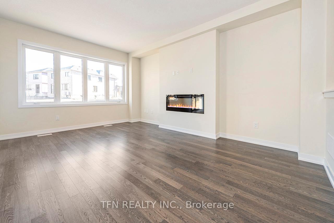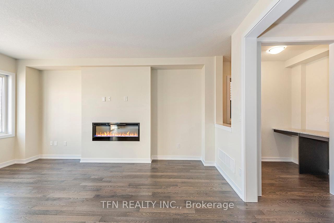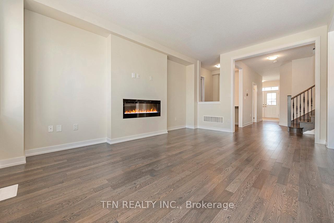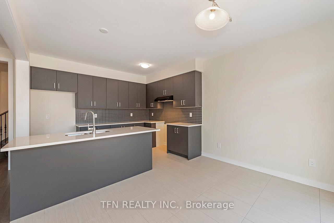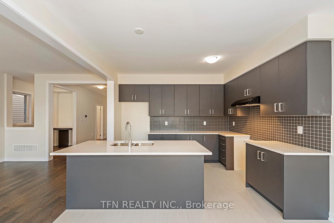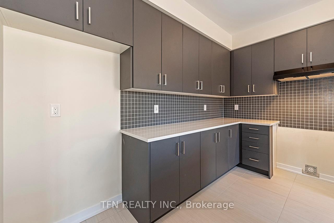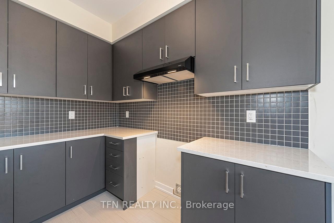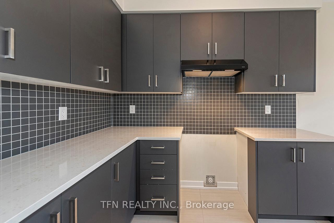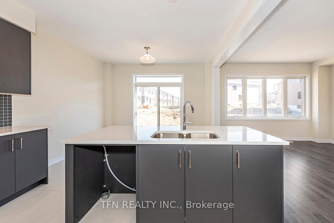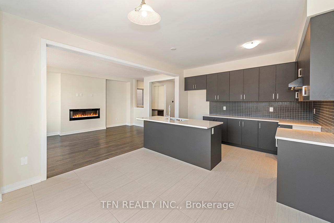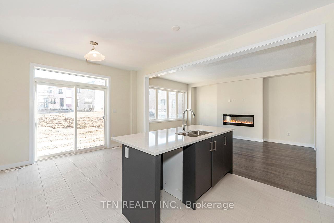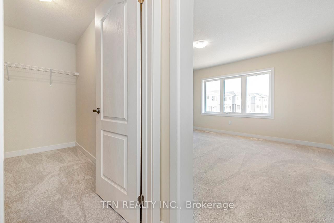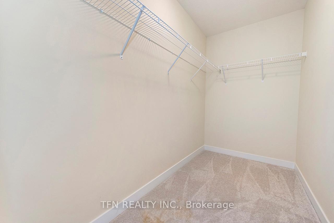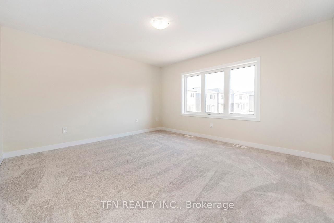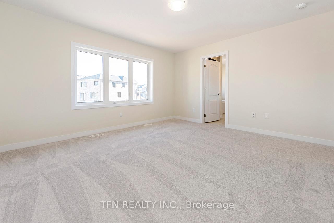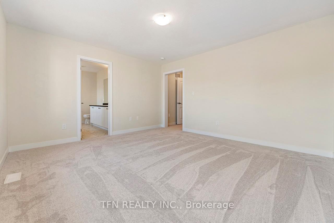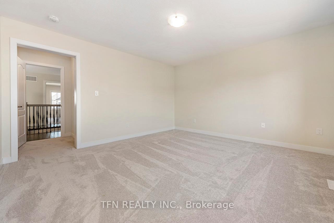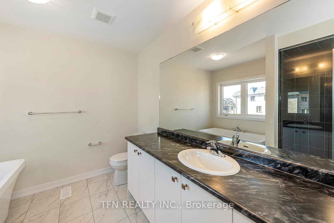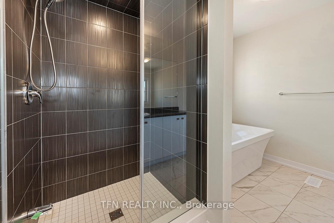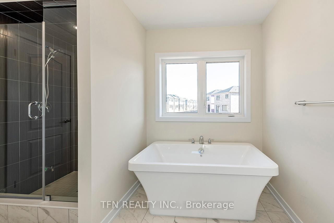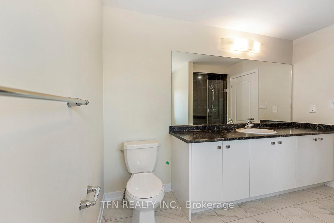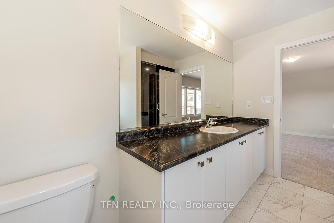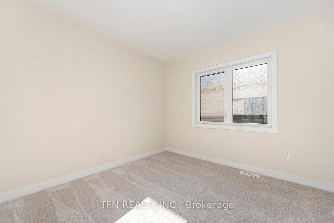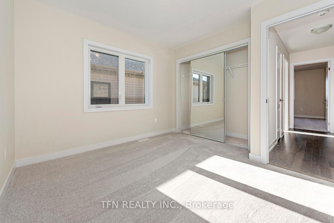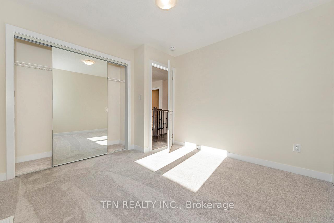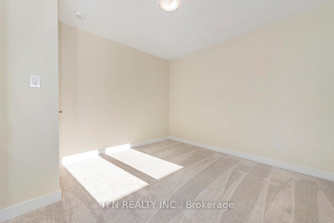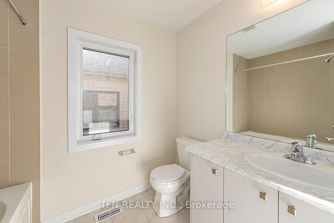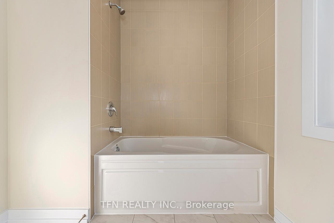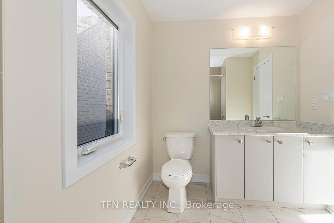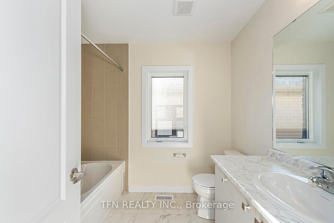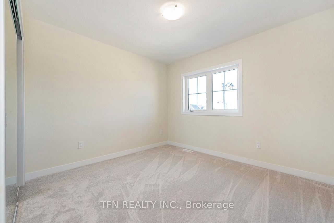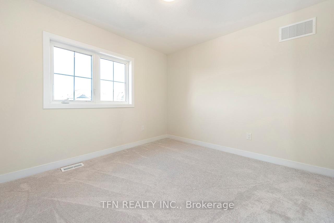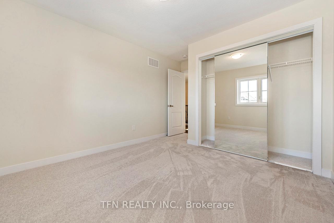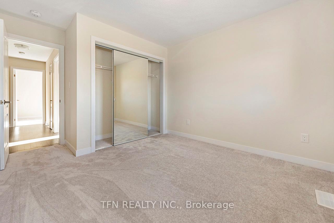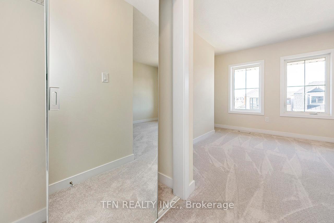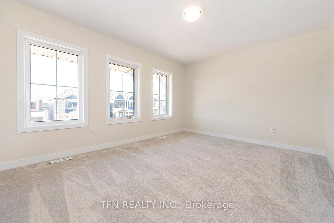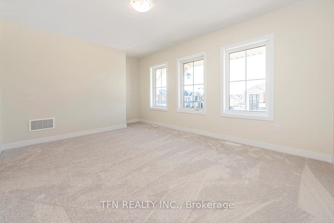Welcome to this beautifully crafted, brand-new 2,182 sq. ft. (approx.) Camrose model, a full-brick detached home situated in the highly desirable Avalon community. Designed with both style and functionality in mind, this home offers 4 generously sized bedrooms, 2.5 bathrooms, and an array of high-end upgrades. As you step inside, you'll find a modern planning center, ideal for keeping life organized. The inviting living space is anchored by a charming fireplace, while central air ensures comfort in every season. A striking hardwood staircase with sleek metal pickets leads to the upper level, where sophistication and comfort continue. The primary ensuite provides a luxurious escape, complete with a freestanding soaker tub and a frameless glass shower for a spa-inspired feel. Thoughtfully designed and move-in ready, this exceptional home in Avalon is an opportunity you wont want to miss!
184 Lilac Circle
Haldimand, Haldimand $854,990Make an offer
4 Beds
3 Baths
2000-2500 sqft
Attached
Garage
with 1 Spaces
with 1 Spaces
Parking for 1
East Facing
Zoning: R1-B
- MLS®#:
- X12015764
- Property Type:
- Detached
- Property Style:
- 2-Storey
- Area:
- Haldimand
- Community:
- Haldimand
- Taxes:
- $0 / 2024
- Added:
- March 11 2025
- Lot Frontage:
- 33.14
- Lot Depth:
- 91.86
- Status:
- Active
- Outside:
- Brick,Stone
- Year Built:
- New
- Basement:
- Full,Unfinished
- Brokerage:
- TFN REALTY INC.
- Lot (Feet):
-
91
33
- Intersection:
- McClung Road to Lilac Circle
- Rooms:
- 3
- Bedrooms:
- 4
- Bathrooms:
- 3
- Fireplace:
- Y
- Utilities
- Water:
- Municipal
- Cooling:
- Central Air
- Heating Type:
- Forced Air
- Heating Fuel:
- Gas
| Great Room | 5.33 x 3.91m Fireplace , Hardwood Floor Main Level |
|---|---|
| Study | 2.13 x 1.62m Main Level |
| Kitchen | 2.7 x 3.81m Main Level |
| Breakfast | 2.89 x 3.81m Main Level |
| Bathroom | 0 2 Pc Bath Main Level |
| Bedroom | 4.11 x 4.41m 4 Pc Ensuite , Walk-In Closet(s) Second Level |
| Bedroom 2 | 3.5 x 4.11m Second Level |
| Bedroom 3 | 3.2 x 3.35m Second Level |
| Bedroom 4 | 3.2 x 3.35m Second Level |
| Bathroom | 0 4 Pc Bath Second Level |
| Bathroom | 0 4 Pc Ensuite Second Level |
Listing Details
Insights
- Spacious and Modern Design: This brand-new 2,182 sq. ft. home features 4 bedrooms and 2.5 bathrooms, providing ample space for families. The modern planning center and inviting living area with a fireplace enhance both functionality and comfort.
- Luxurious Primary Ensuite: The primary bedroom boasts a spa-inspired ensuite with a freestanding soaker tub and a frameless glass shower, offering a luxurious retreat for relaxation.
- Desirable Community Amenities: Located in the sought-after Avalon community, the property is close to parks, schools, and recreational centers, making it ideal for families and enhancing its investment potential.
Property Features
Park
Place Of Worship
Rec./Commun.Centre
River/Stream
School
School Bus Route
