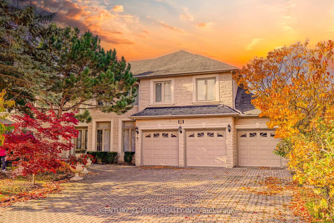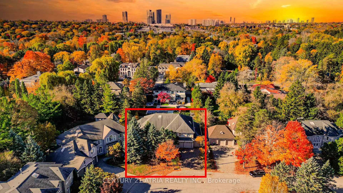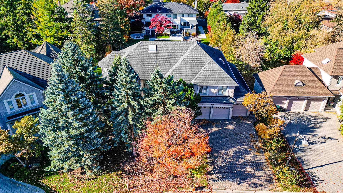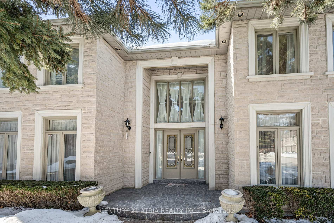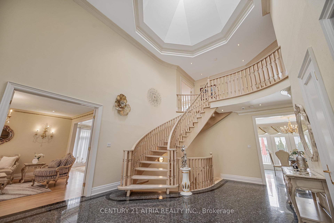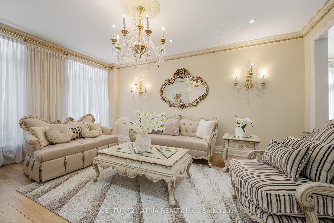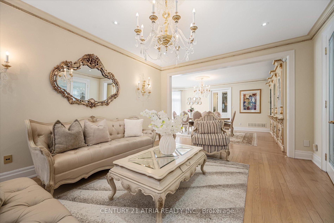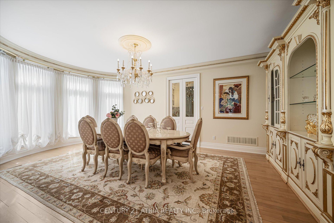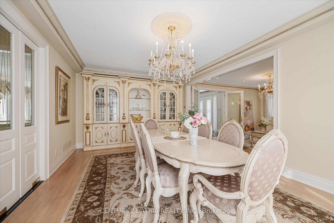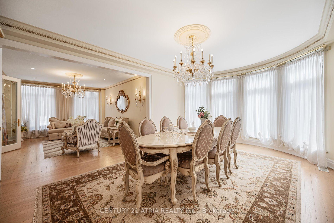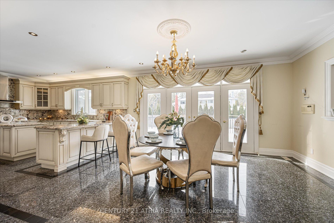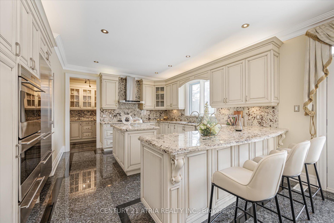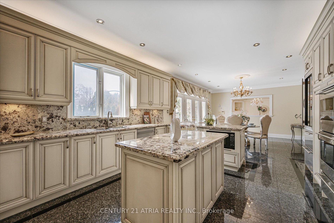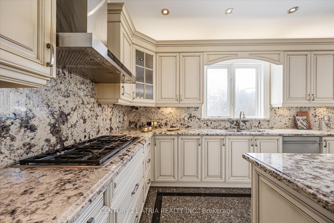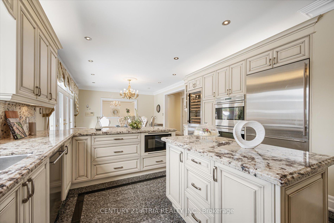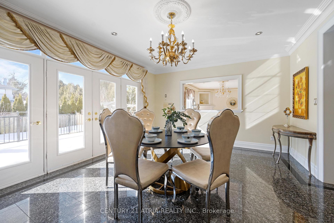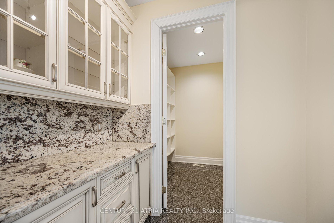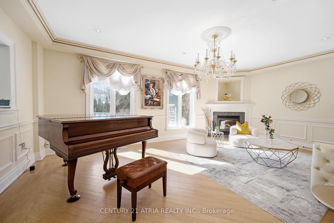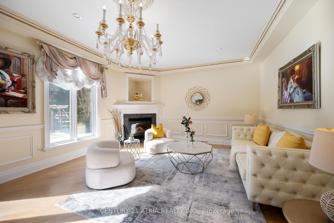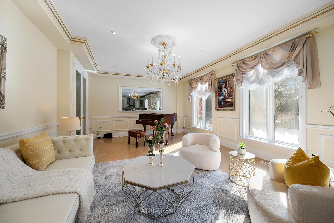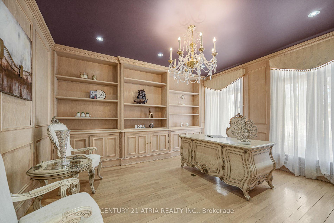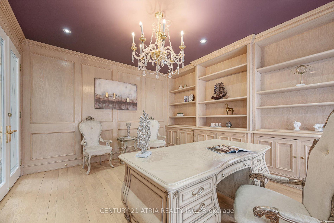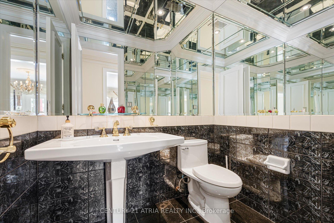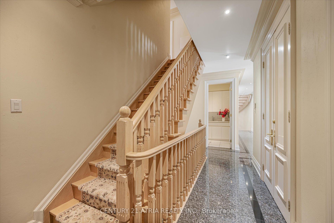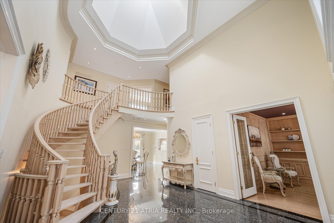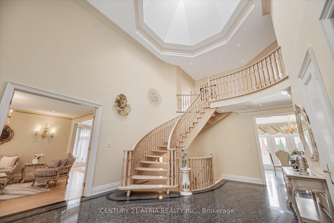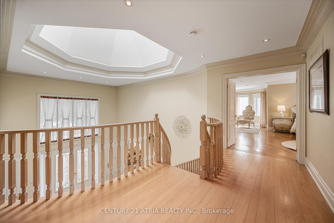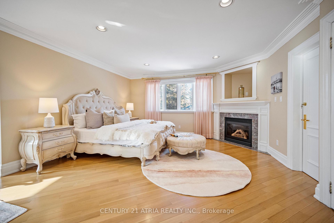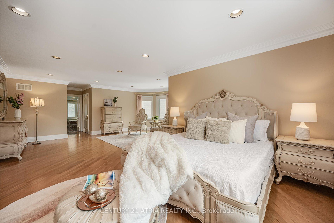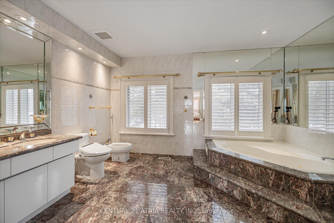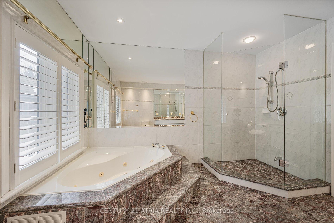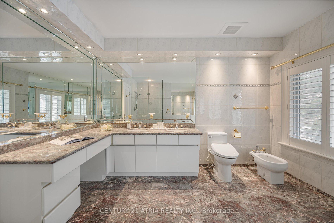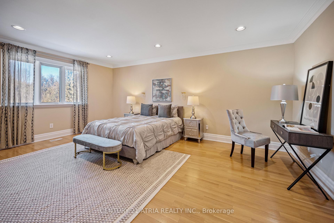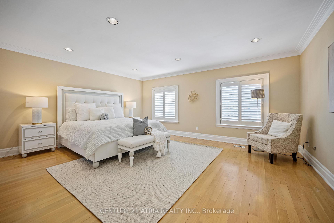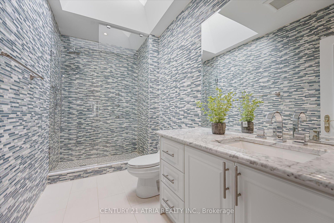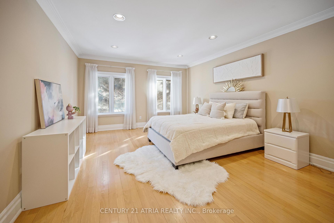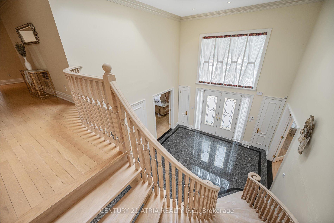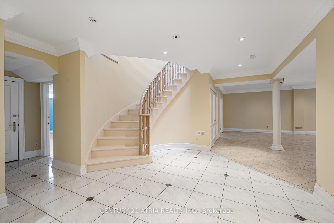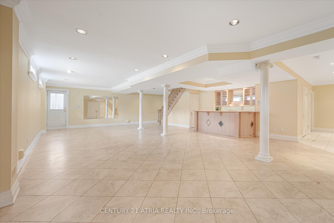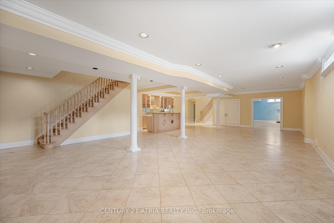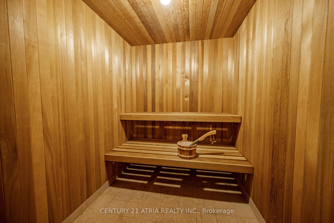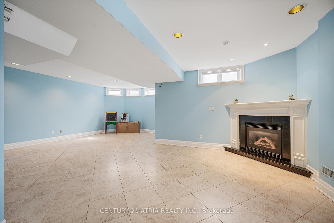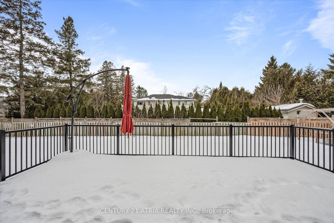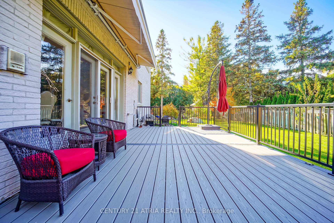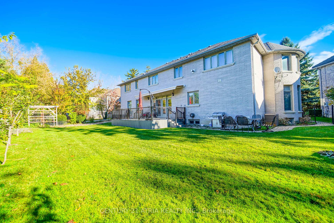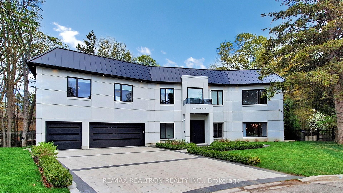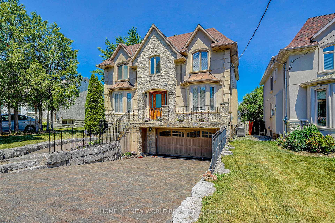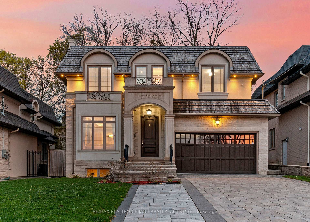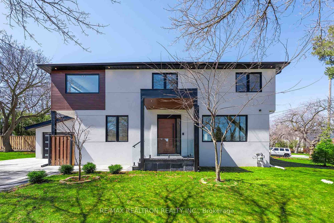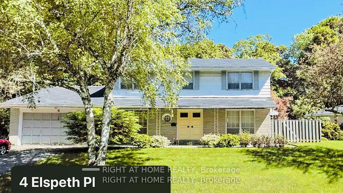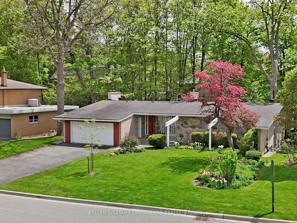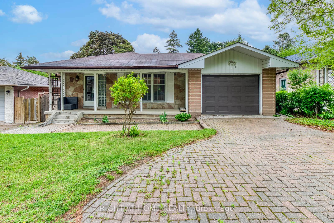This magnificent mansion, ideally located at Bayview and Steeles, offers and expansive 7,000+ square feet of living space, providing the perfect blend of elegance and comfort. The chef's kitchen is a standout feature, designed for culinary enthusiasts with the latest high-end granite countertops, custom cabinetry, and premium appliances, making it an ideal space for preparing gourmet meals. Throughout the home, meticulous upkeep and thoughtful upgrades are evident, from the luxurious finishes to the high-quality fixtures. The pie-shaped lot enhances the property's appeal, offering a spacious and private backyard perfect for outdoor entertaining or enjoying peaceful moments in a serene setting. Inside, the home's grand layout includes impressive living areas, elegant rooms, and a flow that's perfect for both intimate gatherings and large celebrations. The attention to detail and quality of craftmanship throughout make this home an extraordinary place to live. Extras: All Existing Built-In Stainless Steel Appliances: Fridge, Wine Fridge, Cook Top, Oven, Dishwasher, Washer & Dryer, Gas Furnace, Cac, All Existing Electrical Light Fixtures, Garage Opener & Remote.
13 Bayview Forest Lane
Grandview, Markham, York $3,999,900Make an offer
7+2 Beds
7 Baths
5000 + sqft
Attached
Garage
with 4 Spaces
with 4 Spaces
Parking for 4
E Facing
- MLS®#:
- N11997534
- Property Type:
- Detached
- Property Style:
- 2-Storey
- Area:
- York
- Community:
- Grandview
- Taxes:
- $19,508.88 / 2024
- Added:
- March 03 2025
- Lot Frontage:
- 65.61
- Lot Depth:
- 141.73
- Status:
- Active
- Outside:
- Brick
- Year Built:
- Basement:
- Finished,Full
- Brokerage:
- CENTURY 21 ATRIA REALTY INC.
- Lot (Feet):
-
141
65
- Intersection:
- BAYVIEW AVE/STEELES AVE W
- Rooms:
- 11
- Bedrooms:
- 7+2
- Bathrooms:
- 7
- Fireplace:
- Y
- Utilities
- Water:
- Municipal
- Cooling:
- Central Air
- Heating Type:
- Forced Air
- Heating Fuel:
- Gas
| Living Room | 5.3 x 4.1m Hardwood Floor , Crown Moulding , Pot Lights Main Level |
|---|---|
| Dining Room | 6.3 x 4.2m Hardwood Floor , Crown Moulding , Large Window Main Level |
| Kitchen | 9.5 x 4.2m Granite Counters , Stainless Steel Appl , Pantry Main Level |
| Family Room | 6.5 x 4.2m Hardwood Floor , Fireplace , Pot Lights Main Level |
| Office | 5.2 x 4m Hardwood Floor , B/I Bookcase , Large Window Main Level |
| Primary Bedroom | 8 x 5.3m Hardwood Floor , Fireplace , 6 Pc Bath Second Level |
| Bedroom 2 | 4.8 x 4.2m Hardwood Floor , 4 Pc Bath , Pot Lights Second Level |
| Bedroom 3 | 5.2 x 4.2m Hardwood Floor , 4 Pc Bath , Pot Lights Second Level |
| Bedroom 4 | 5.5 x 4.8m Hardwood Floor , 4 Pc Bath , Pot Lights Second Level |
| Bedroom 5 | 5.2 x 4.15m Hardwood Floor , 4 Pc Bath , Walk-In Closet(s) Second Level |
| Media Room | 0 Tile Floor , Sauna , Pot Lights Basement Level |
Sale/Lease History of 13 Bayview Forest Lane
View all past sales, leases, and listings of the property at 13 Bayview Forest Lane.Neighbourhood
Schools, amenities, travel times, and market trends near 13 Bayview Forest LaneSchools
7 public & 6 Catholic schools serve this home. Of these, 9 have catchments. There are 2 private schools nearby.
Parks & Rec
2 trails and 2 playgrounds are within a 20 min walk of this home.
Transit
Street transit stop less than a 3 min walk away. Rail transit stop less than 3 km away.
Want even more info for this home?
