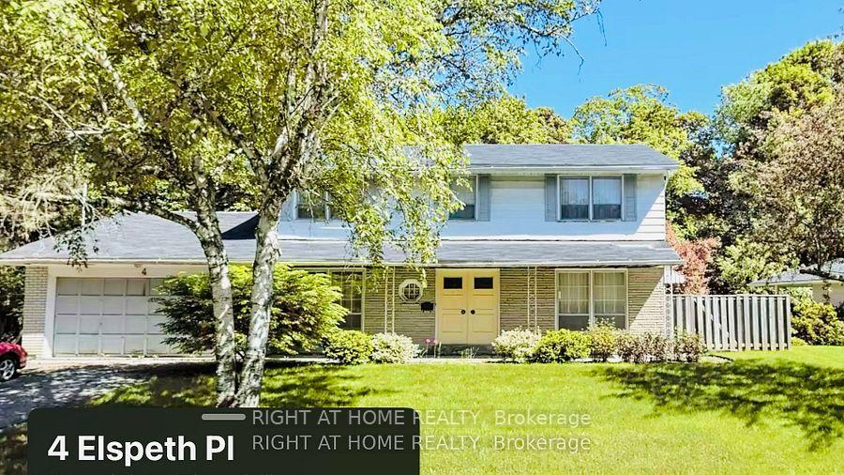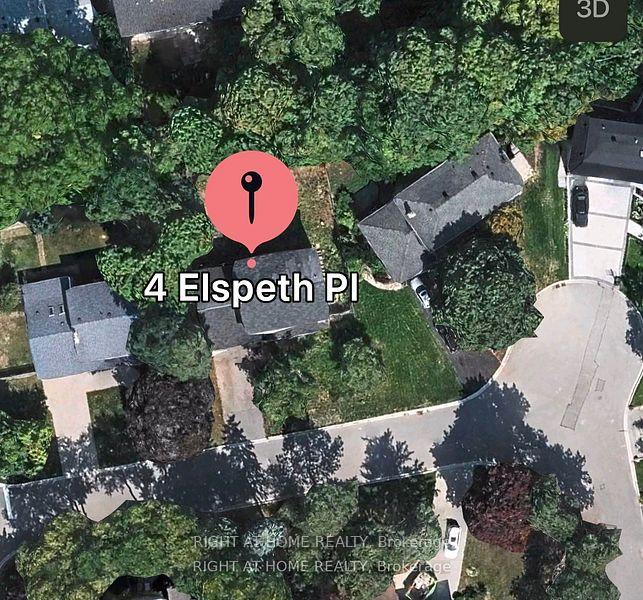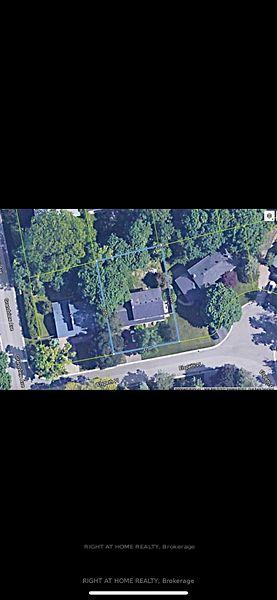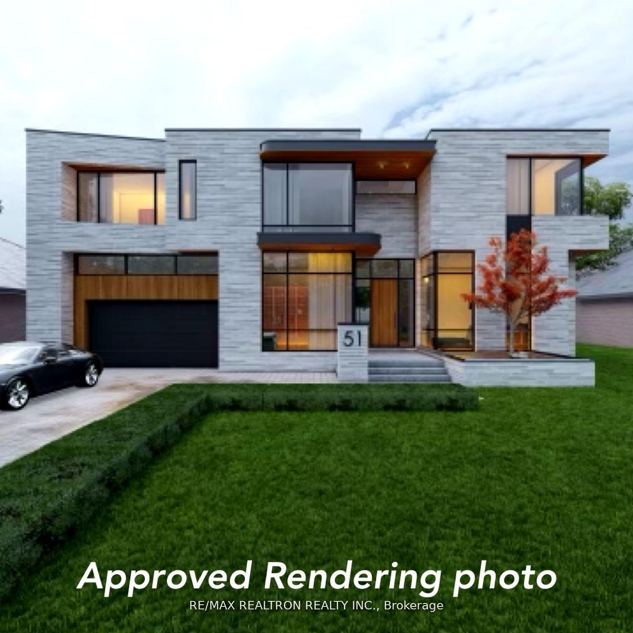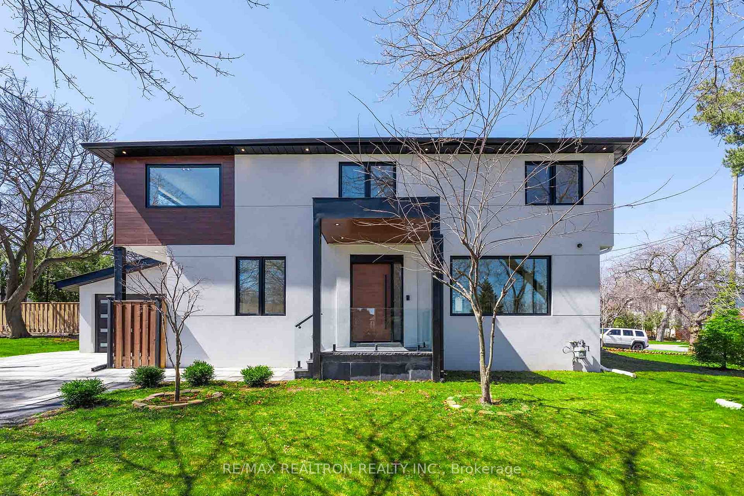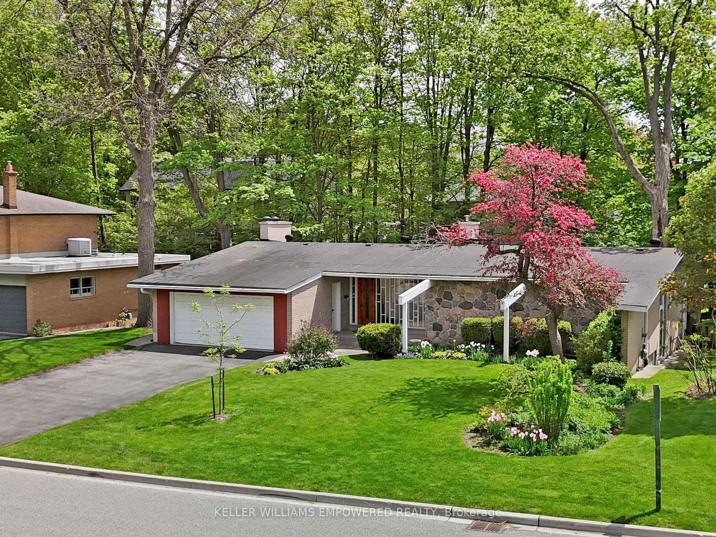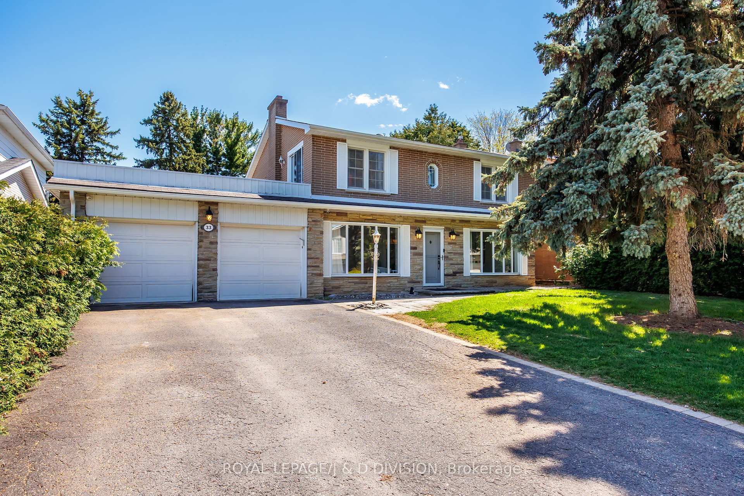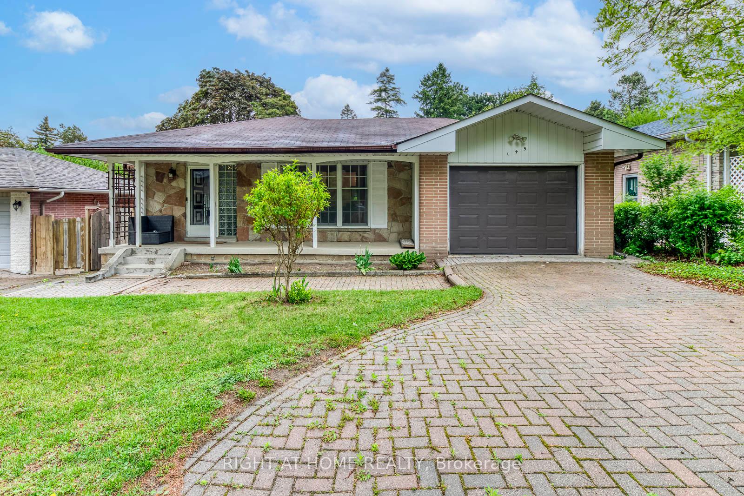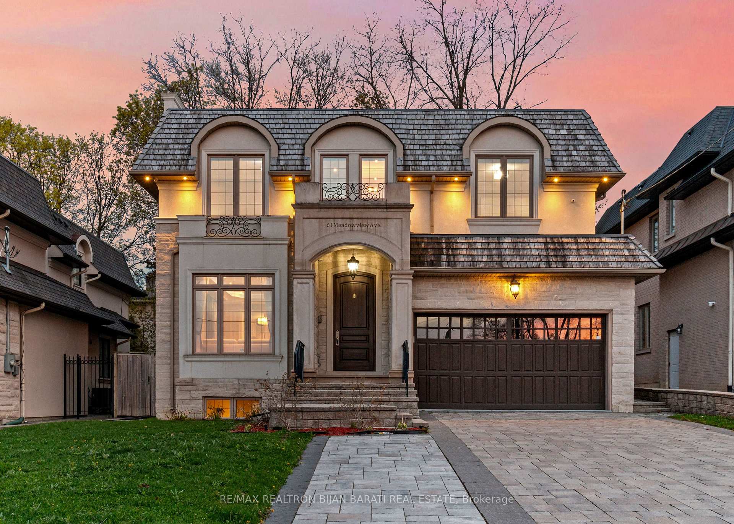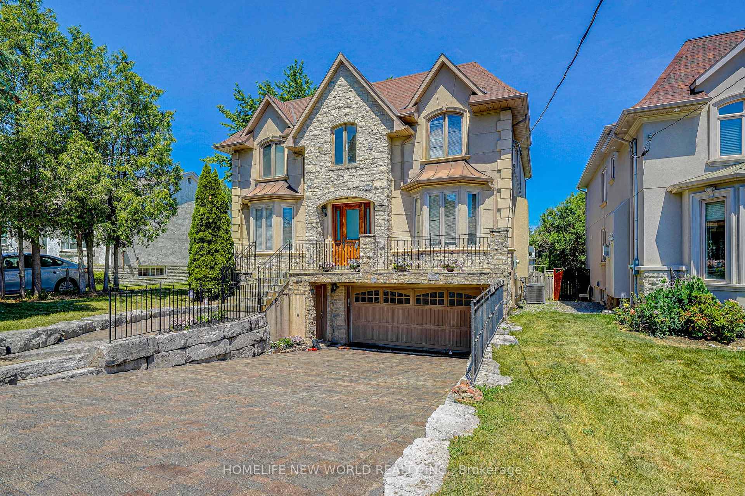RARELY OFFERED !!!!! EXCEPTIONAL 82.3 FEET LOT , ""EXCELLENT LOCATION"" , Nestled on a very private CUL-DE-SAC ,,Builder's/Renovator's DREAM ,,,Highly Sought after Henderson School,,, Nearby access to all amenities ,Hwy 404,401 ,,, Walking distance to Bayview & Steels,, Building permit can be included !! DON'T MISS OUT !!!!
ALL CHATTELS AND FIXTURE
