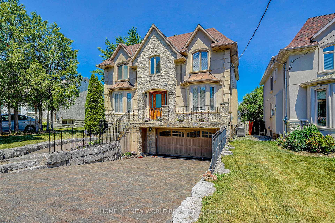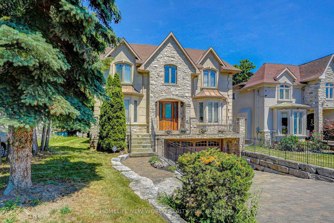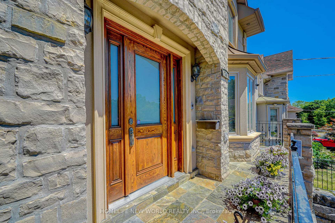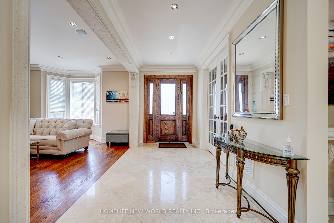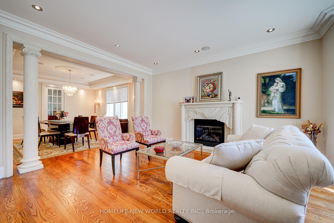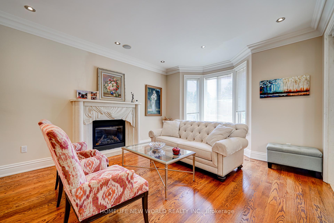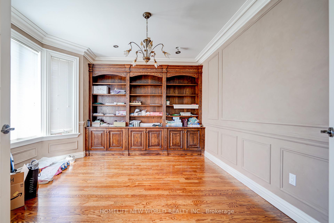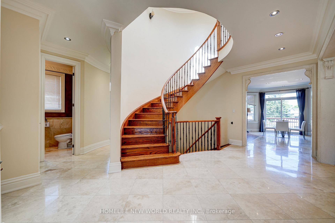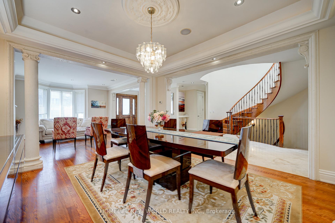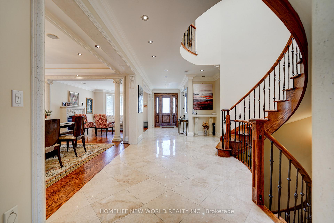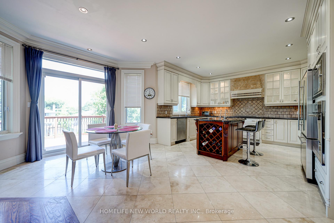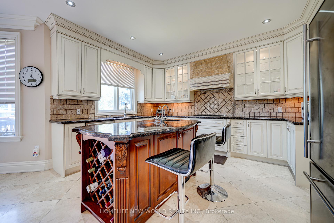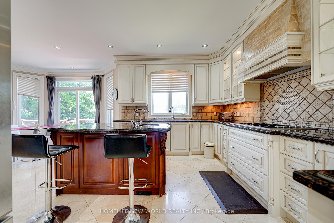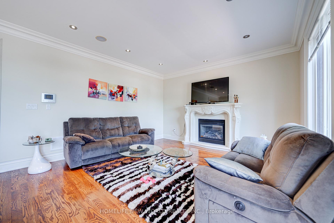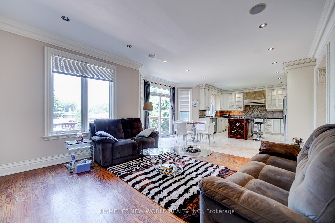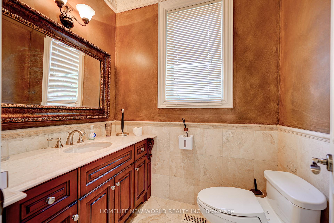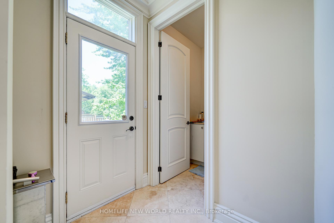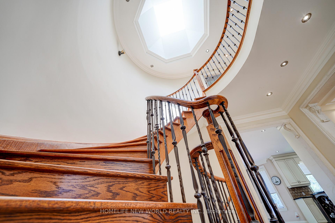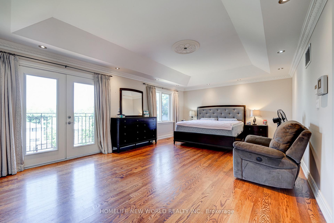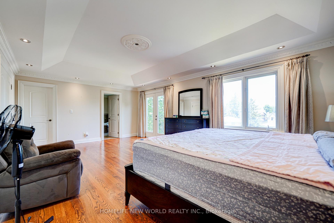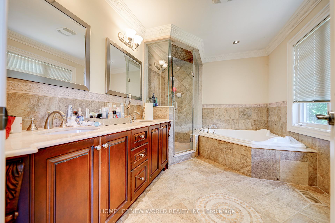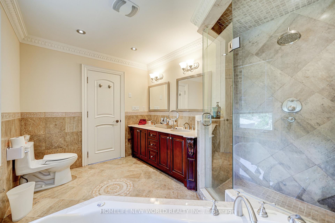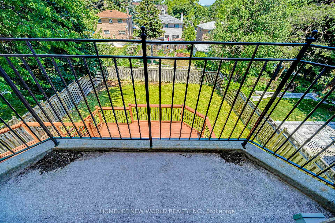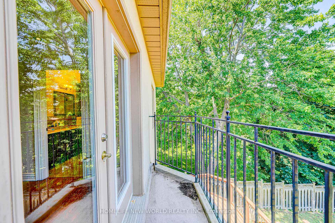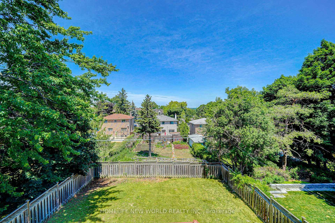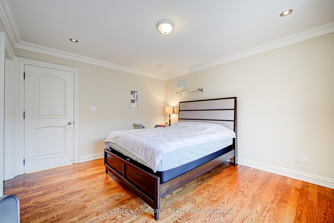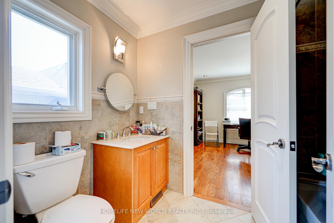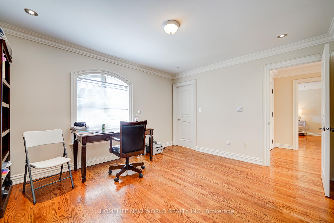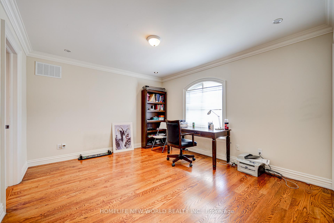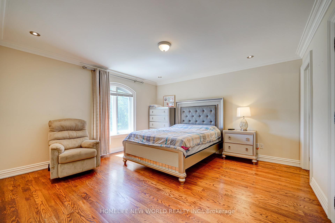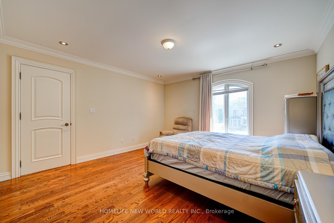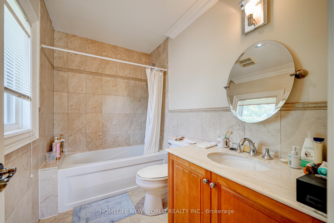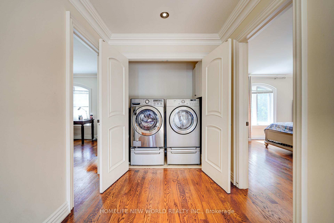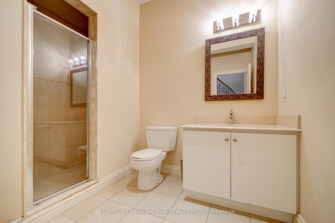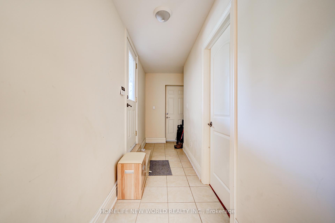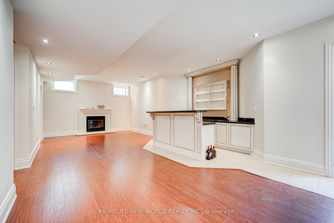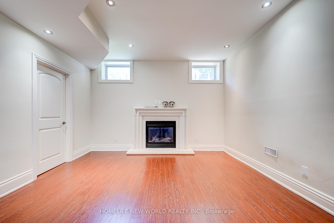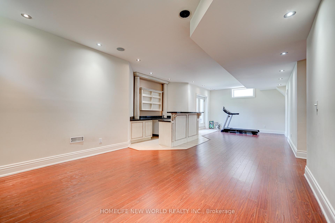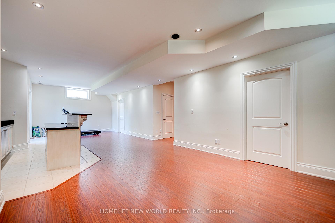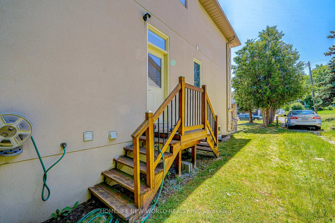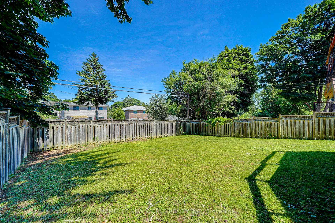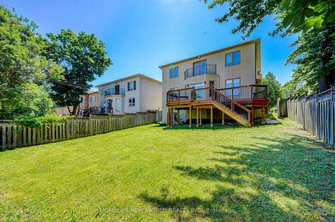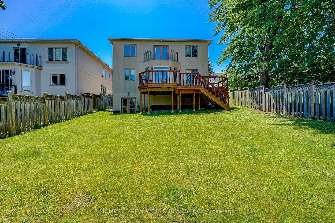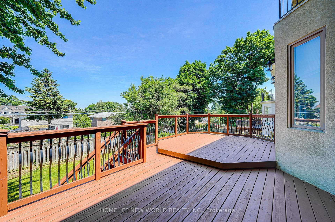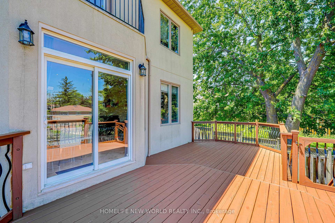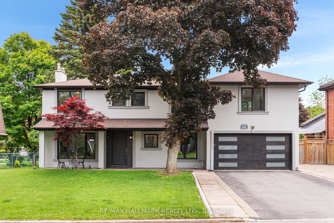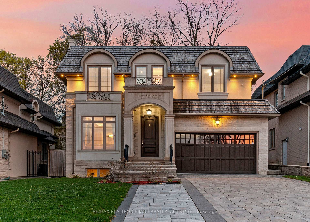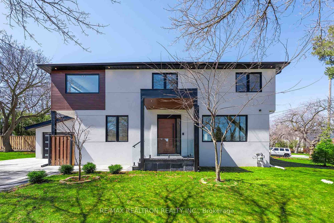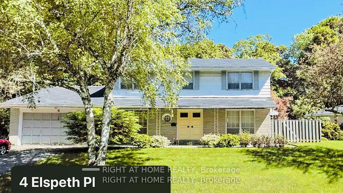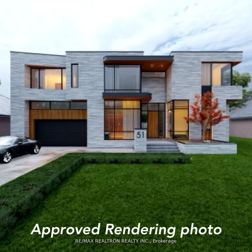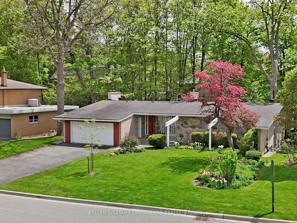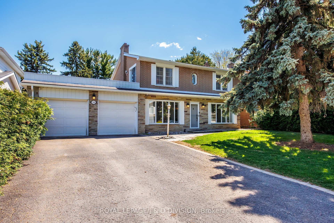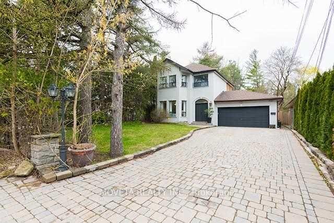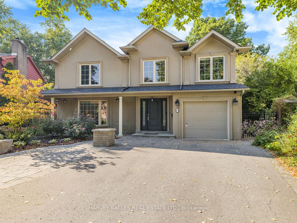Stunning Property 9Ft Ceilings That Has Been Built To High Standards & Quality. This Exquisite Stone & Stucco Home Features Large Principal Rooms Along With A Wonderful Interior Layout That Creates Harmonious Flow. The Interior Has Been Finished W/ The Most Desirable & Stylish High End Materials. Extras Including Granite, Limestone, Hardwood, Pot Lights, Crown Moulding. **EXTRAS** 3 Gas Fireplaces, Iron Rail Staircase & Skylight.Kitchen W/O To Large Private Deck. Beautiful Landscaping. Elegant Bar In Basement With W /Out To Private Backyard. Includes: Elfs, Cac, Cvac, Fridge, Stove, Dishwasher.
76 Woodward Avenue
Grandview, Markham, York $2,398,000Make an offer
5 Beds
6 Baths
3000-3500 sqft
Built-In
Garage
Parking for 6
- MLS®#:
- N12138004
- Property Type:
- Detached
- Property Style:
- 2-Storey
- Area:
- York
- Community:
- Grandview
- Taxes:
- $10,811 / 2024
- Added:
- May 09 2025
- Lot Frontage:
- 50
- Lot Depth:
- 140
- Status:
- Active
- Outside:
- Stone,Stucco (Plaster)
- Year Built:
- Basement:
- Finished with Walk-Out
- Brokerage:
- HOMELIFE NEW WORLD REALTY INC.
- Lot :
-
140
50
- Intersection:
- Yonge & Steeles
- Rooms:
- Bedrooms:
- 5
- Bathrooms:
- 6
- Fireplace:
- Utilities
- Water:
- Municipal
- Cooling:
- Central Air
- Heating Type:
- Forced Air
- Heating Fuel:
| Living Room | 4.14 x 3.65m Gas Fireplace , Hardwood Floor , Pot Lights Main Level |
|---|---|
| Dining Room | 4.14 x 3.55m Hardwood Floor , Pot Lights , Crown Moulding Main Level |
| Study | 4.14 x 3.19m B/I Bookcase , Hardwood Floor , Bay Window Main Level |
| Kitchen | 8.52 x 7m Centre Island , Eat-in Kitchen , Stainless Steel Appl Main Level |
| Family Room | 4.26 x 3.5m Gas Fireplace , Hardwood Floor , Pot Lights Main Level |
| Primary Bedroom | 6.7 x 4.26m 5 Pc Ensuite , Walk-In Closet(s) , Hardwood Floor Second Level |
| Bedroom 2 | 4.14 x 3.65m Semi Ensuite , Walk-In Closet(s) , Hardwood Floor Second Level |
| Bedroom 3 | 4.14 x 3.65m Semi Ensuite , Walk-In Closet(s) , Hardwood Floor Second Level |
| Bedroom 4 | 4.26 x 4.14m 4 Pc Ensuite , Hardwood Floor , Pot Lights Second Level |
| Recreation | 0 W/O To Yard , B/I Bar , Gas Fireplace Basement Level |
| Bedroom 5 | 0 3 Pc Ensuite , Walk-In Closet(s) , Broadloom Basement Level |
Listing Details
Insights
- High-Quality Construction: This stunning property features 9ft ceilings and has been built to high standards with exquisite stone and stucco finishes, ensuring durability and aesthetic appeal.
- Spacious Living: With 5 bedrooms and 6 bathrooms, this home offers ample space for families, including a luxurious primary suite with a 5-piece ensuite and walk-in closet.
- Beautiful Outdoor Space: The property boasts a large private deck and beautifully landscaped backyard, perfect for entertaining or relaxing in a serene environment.
Sale/Lease History of 76 Woodward Avenue
View all past sales, leases, and listings of the property at 76 Woodward Avenue.Neighbourhood
Schools, amenities, travel times, and market trends near 76 Woodward AvenueSchools
7 public & 6 Catholic schools serve this home. Of these, 9 have catchments. There are 2 private schools nearby.
Parks & Rec
5 tennis courts, 4 playgrounds and 8 other facilities are within a 20 min walk of this home.
Transit
Street transit stop less than a 4 min walk away. Rail transit stop less than 3 km away.
Want even more info for this home?
