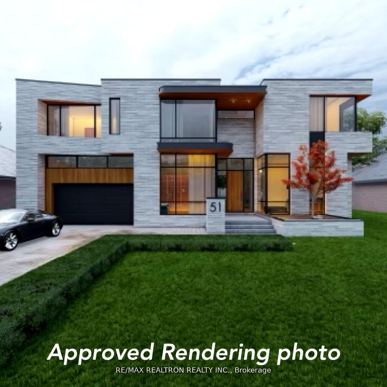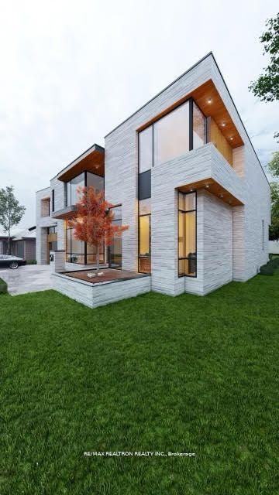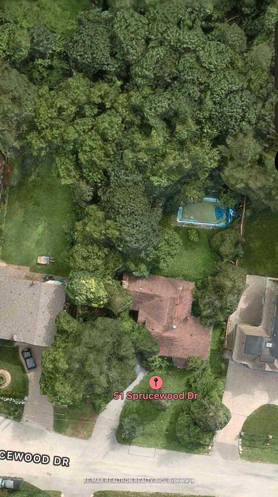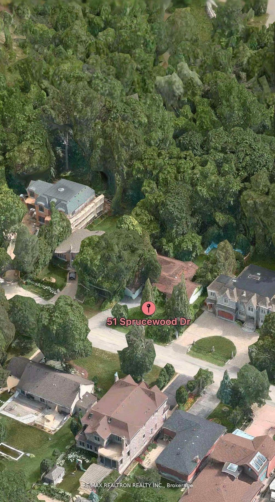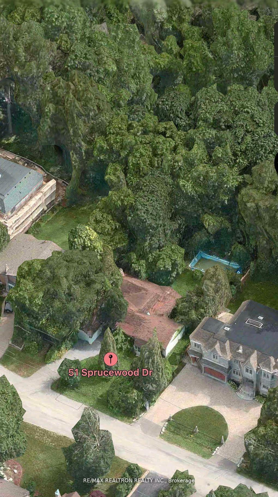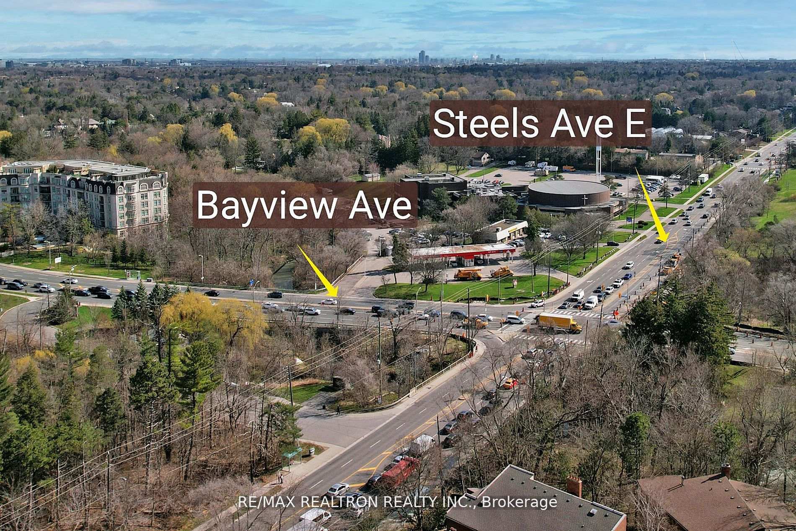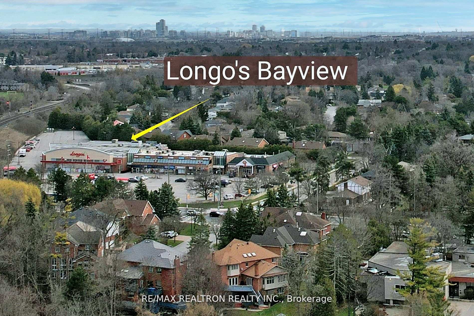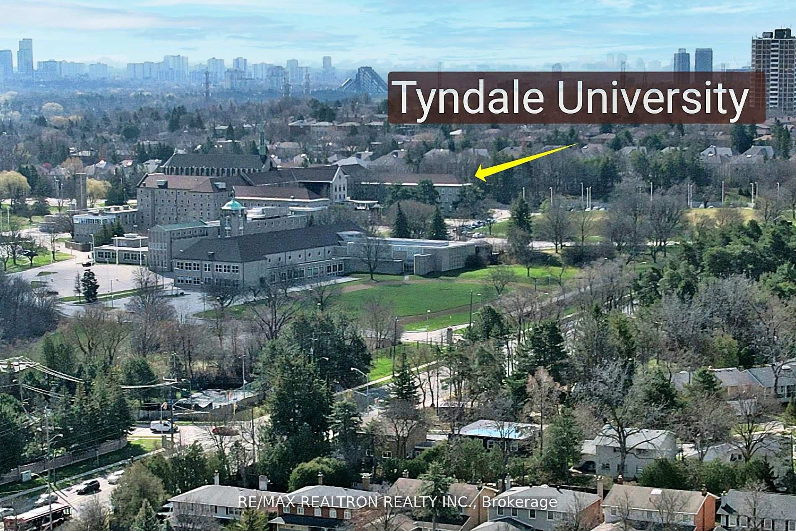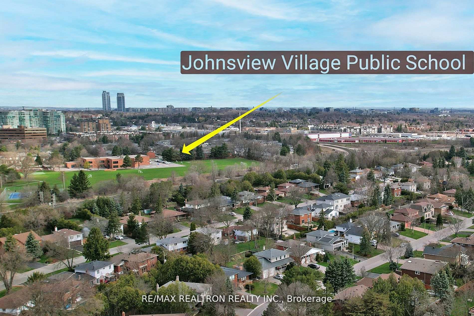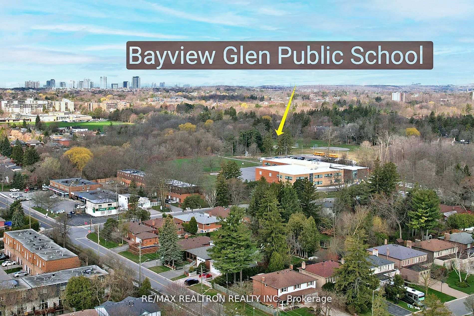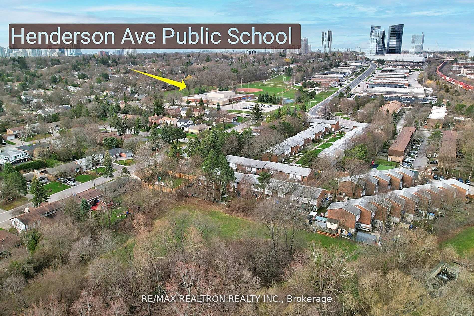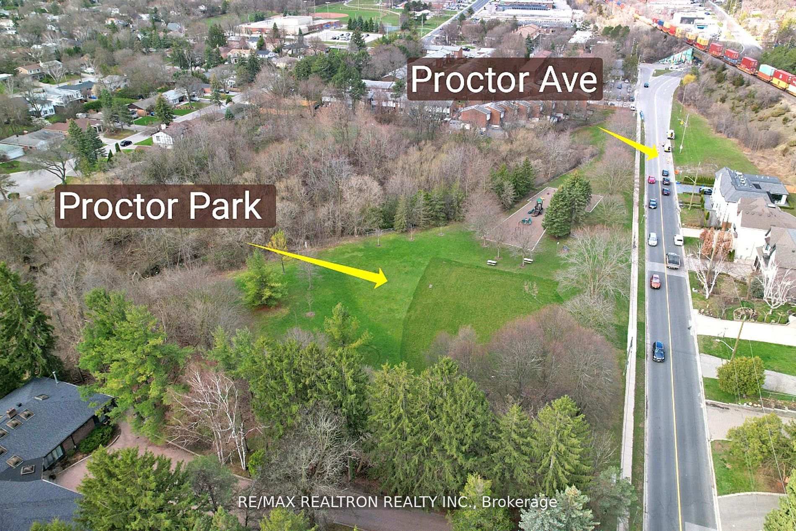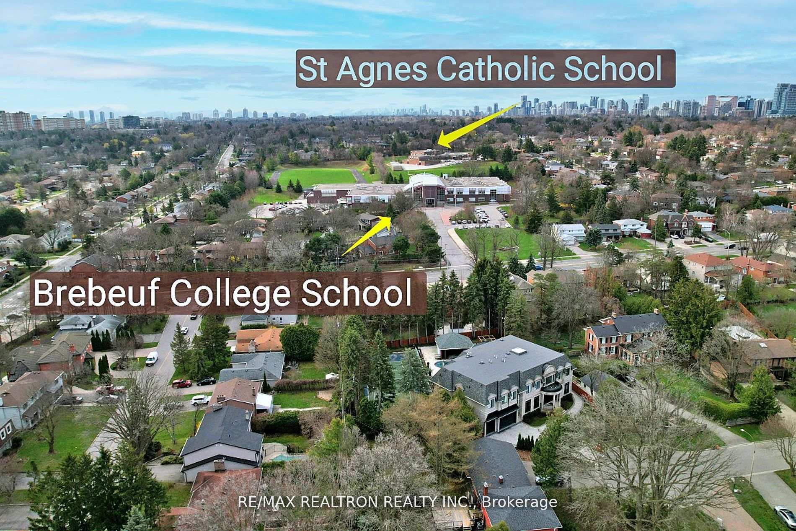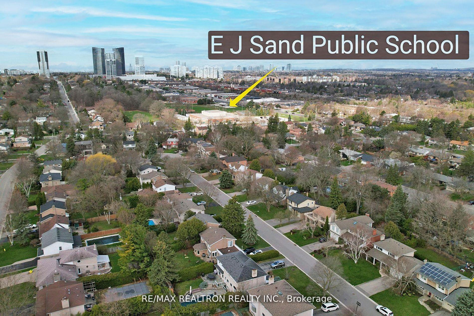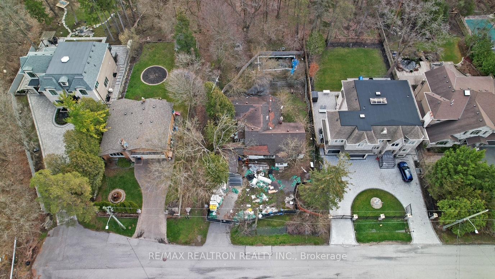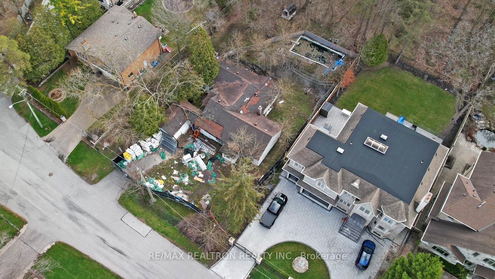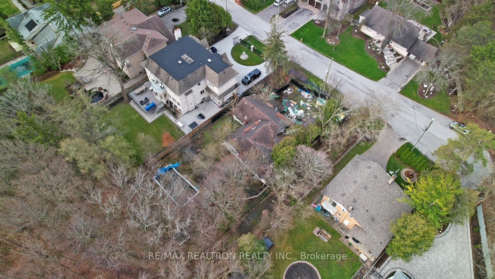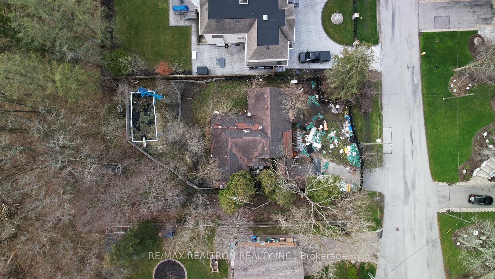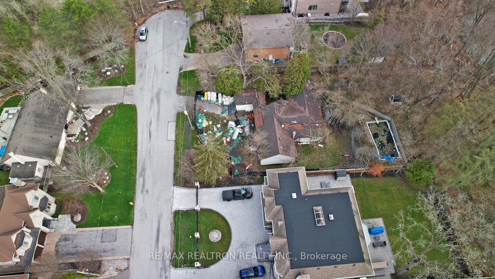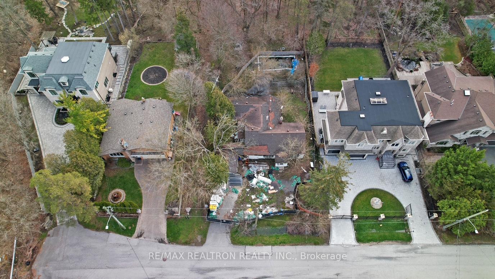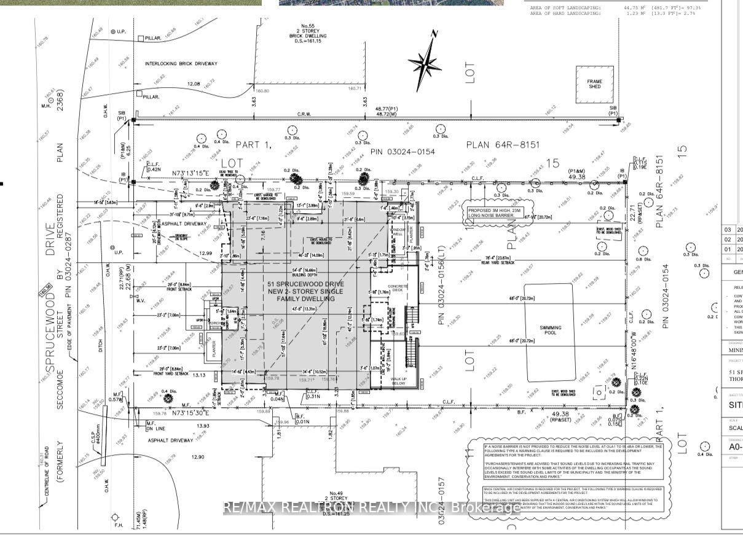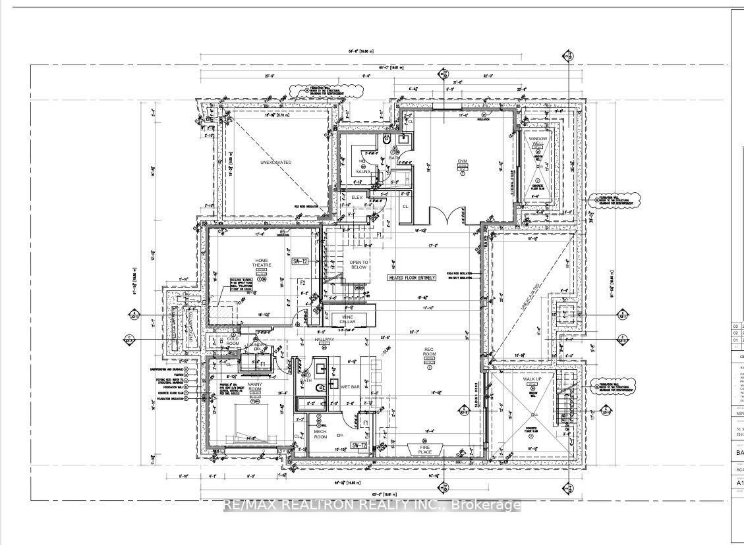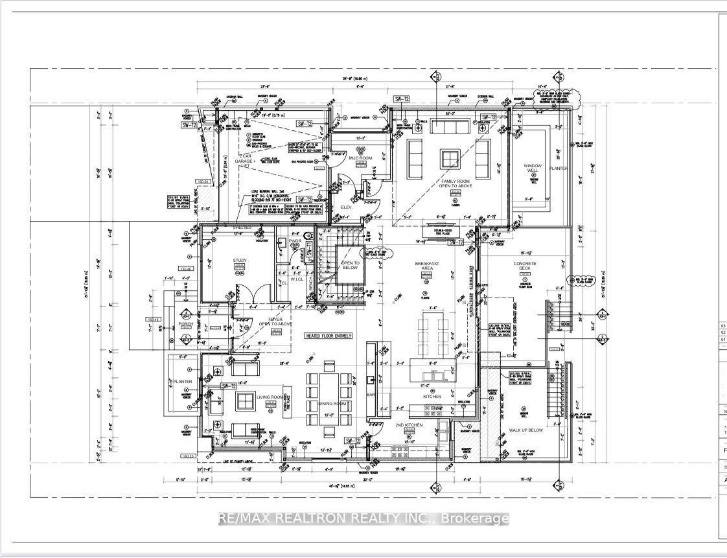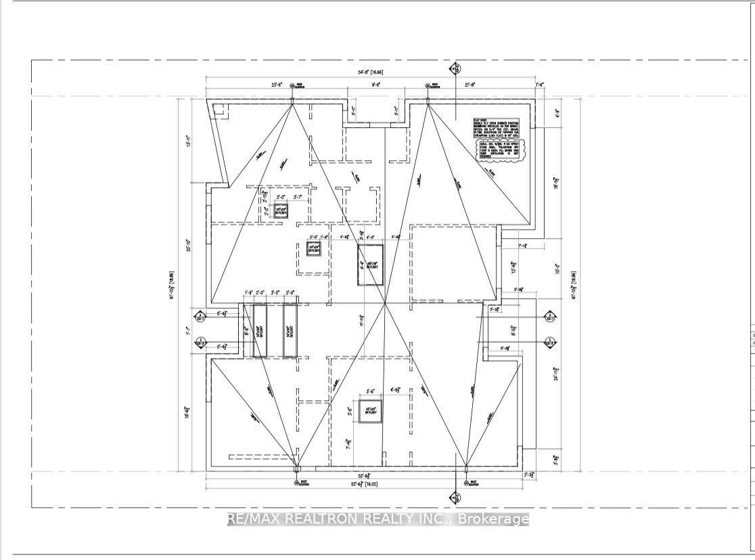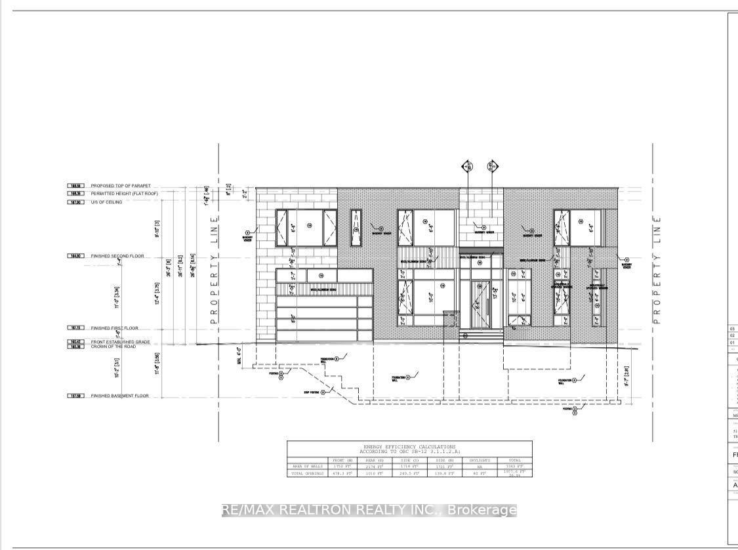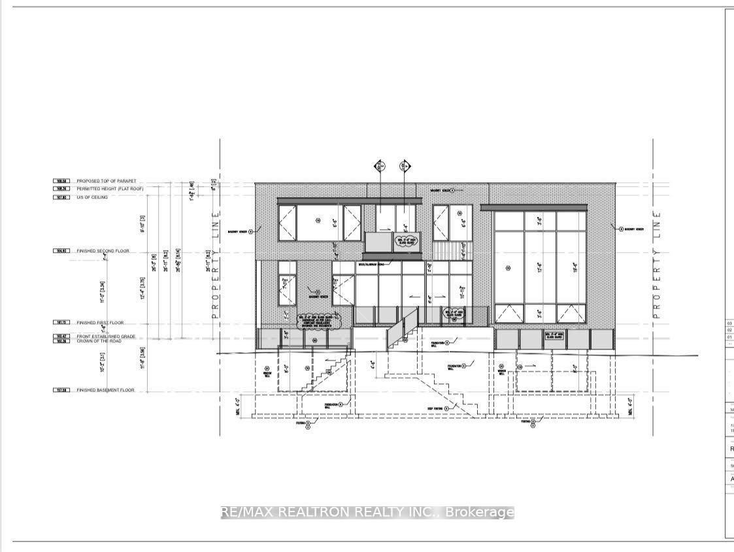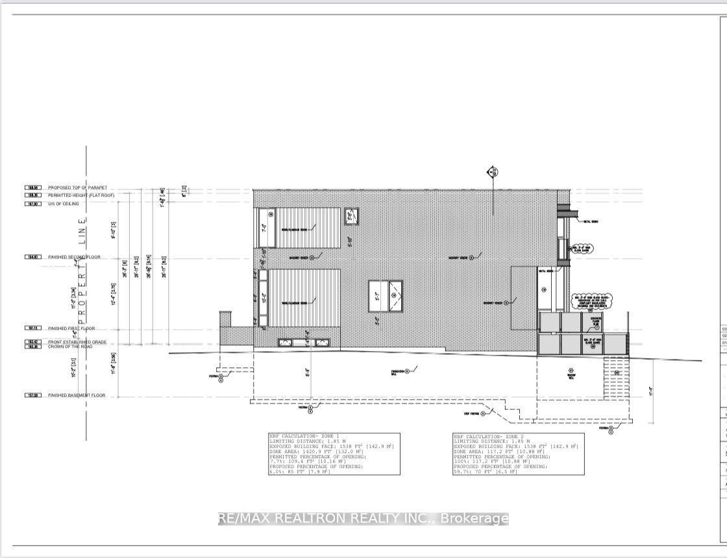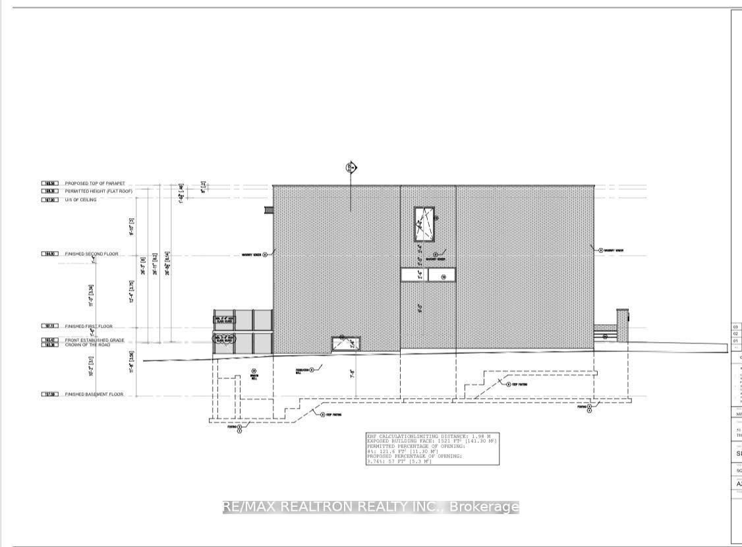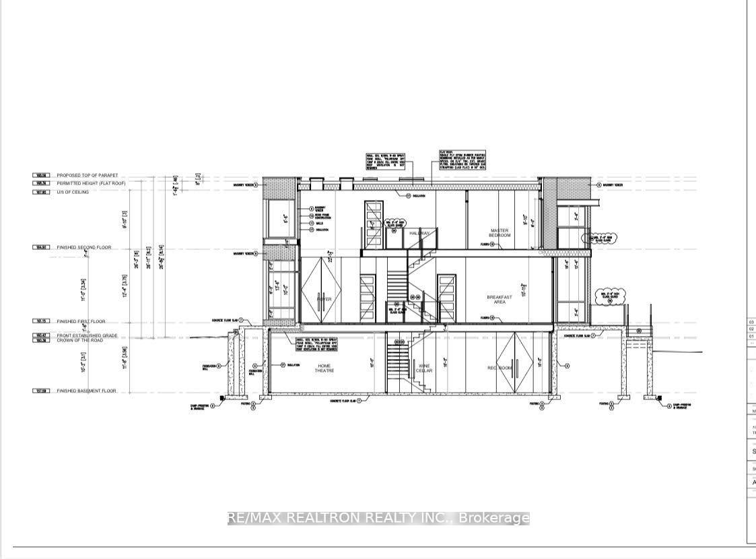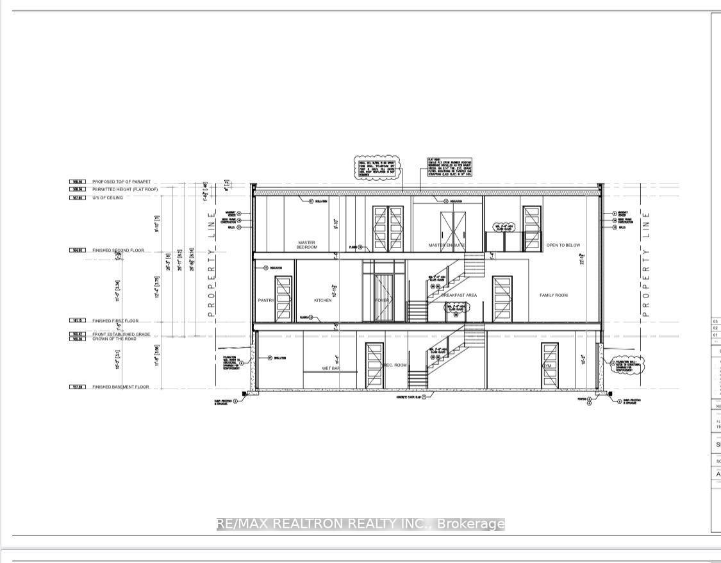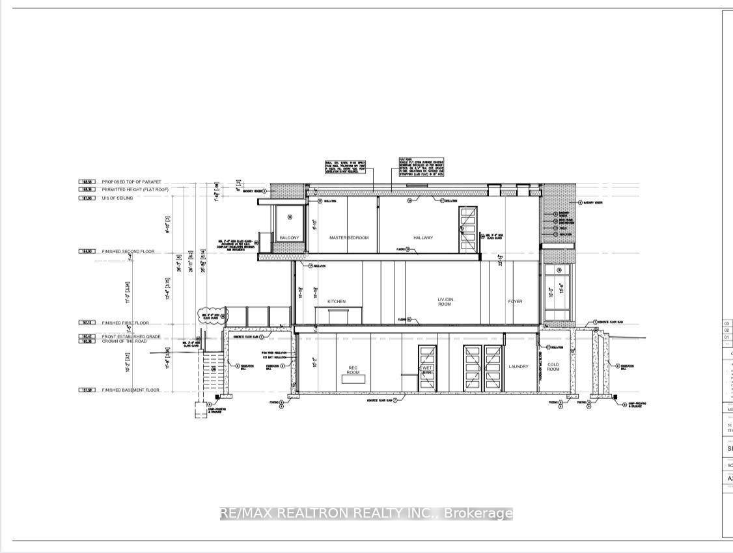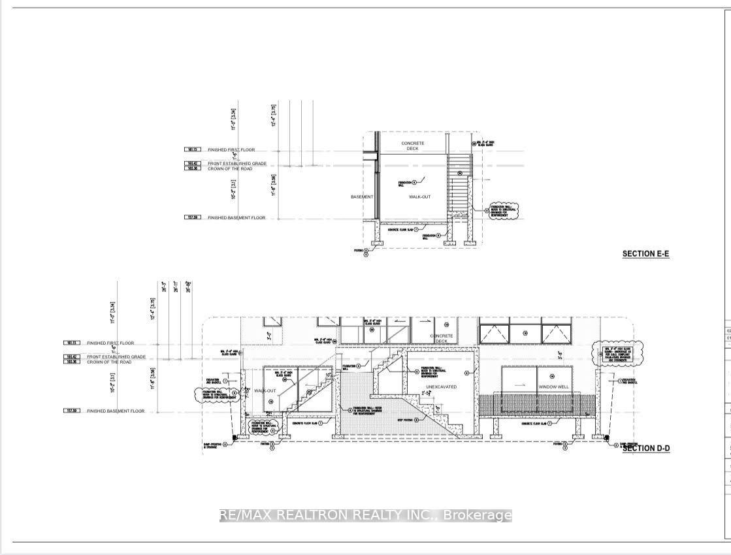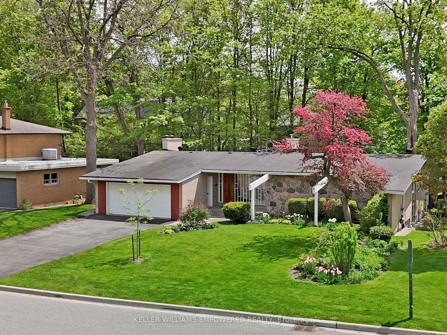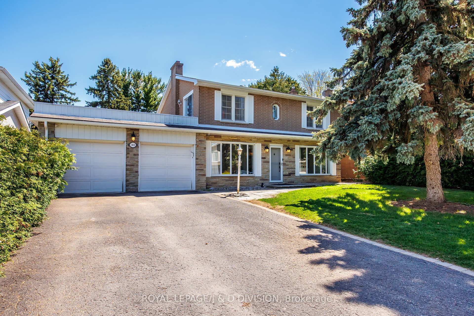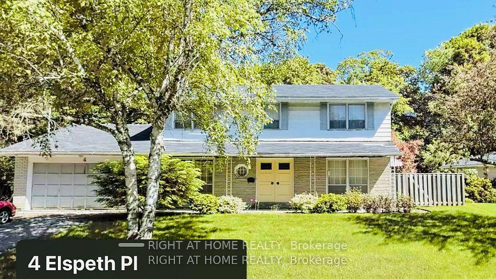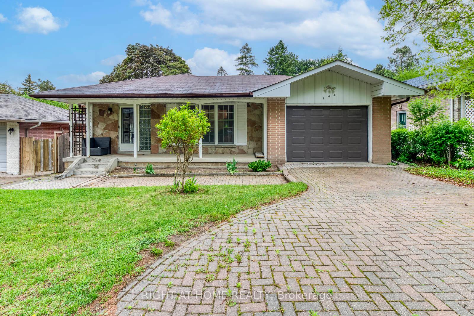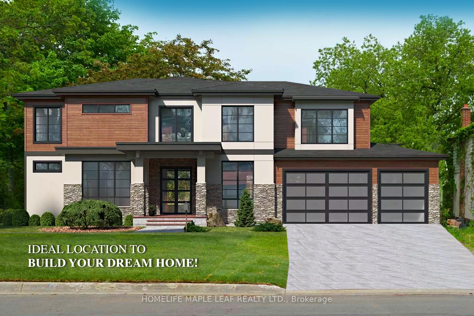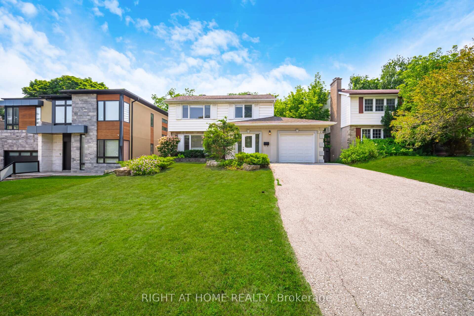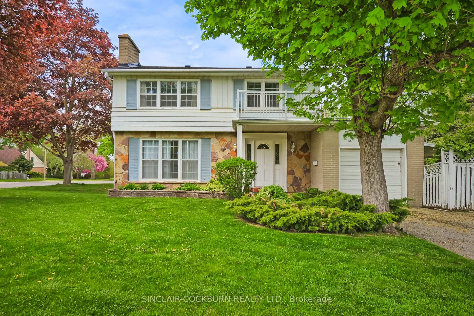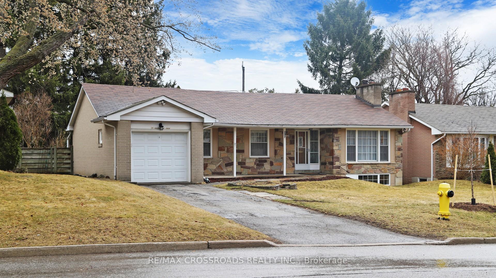Welcome to an extraordinary offering in one of Thornhill's most sought-after neighborhoods. Nestled in an exclusive cul de sac, this stunning, mature ravine lot backs onto a serene, private setting with a gentle stream flowing through, evoking a peaceful, cottage-like atmosphere. Surrounded by multi-million dollar estates, this premium lot offers unparalleled privacy and natural beauty, graced by mature trees and lush greenery. It's the perfect canvas to build your custom dream home, with permits ready for a spectacular 2-storey modern residence, approximately 5,000 sq ft. This is a unique opportunity to create a luxurious retreat in an elite Thornhill location, near Bayview & Steeles, while enjoying the tranquility of park-like surroundings. Don't miss your chance to invest in this rare gem, ideal for those seeking a prestigious address combined with the serenity of nature. Opportunities like this are rare. Don't miss the chance to create your masterpiece in one of Toronto's most exclusive neighborhoods.
51 Sprucewood Drive
Grandview, Markham, York $1,848,800Make an offer
3 Beds
2 Baths
3500-5000 sqft
Detached
Garage
with 1 Spaces
with 1 Spaces
Parking for 2
East Facing
Pool!
- MLS®#:
- N11977466
- Property Type:
- Detached
- Property Style:
- Bungalow
- Area:
- York
- Community:
- Grandview
- Taxes:
- $8,695 / 2024
- Added:
- February 18 2025
- Lot Frontage:
- 74.46
- Lot Depth:
- 162.16
- Status:
- Active
- Outside:
- Aluminum Siding,Wood
- Year Built:
- Basement:
- Crawl Space,None
- Brokerage:
- RE/MAX REALTRON REALTY INC.
- Lot (Feet):
-
162
74
BIG LOT
- Intersection:
- Bayview/Steeles
- Rooms:
- 7
- Bedrooms:
- 3
- Bathrooms:
- 2
- Fireplace:
- Y
- Utilities
- Water:
- Municipal
- Cooling:
- None
- Heating Type:
- Forced Air
- Heating Fuel:
- Gas
| Living Room | 7.62 x 3.96m Ground Level |
|---|---|
| Dining Room | 3.96 x 3.66m Ground Level |
| Family Room | 6.13 x 5.52m Ground Level |
| Kitchen | 4.37 x 3.66m Ground Level |
| Bedroom 2 | 3.66 x 3.66m Ground Level |
| Bedroom 3 | 0.66 x 3.05m Ground Level |
| Primary Bedroom | 4.27 x 3.96m Ground Level |
Sale/Lease History of 51 Sprucewood Drive
View all past sales, leases, and listings of the property at 51 Sprucewood Drive.Neighbourhood
Schools, amenities, travel times, and market trends near 51 Sprucewood DriveSchools
7 public & 6 Catholic schools serve this home. Of these, 9 have catchments. There are 2 private schools nearby.
Parks & Rec
2 trails and 2 playgrounds are within a 20 min walk of this home.
Transit
Street transit stop less than a 4 min walk away. Rail transit stop less than 4 km away.
Want even more info for this home?
