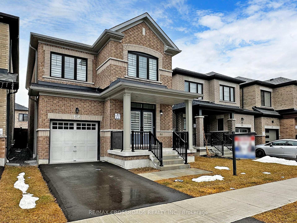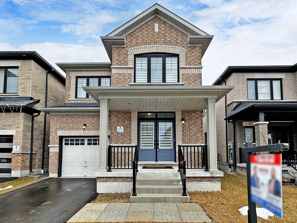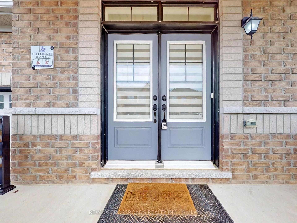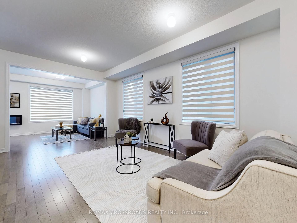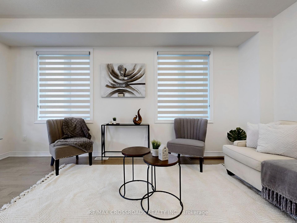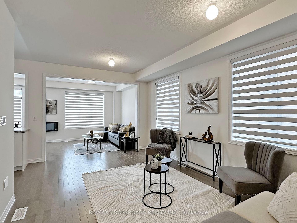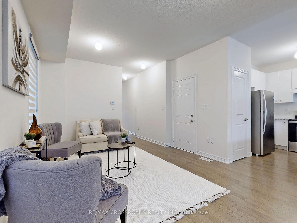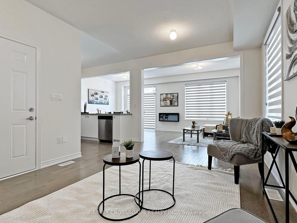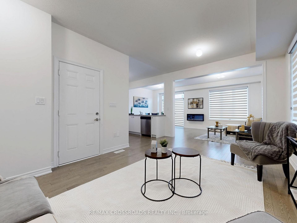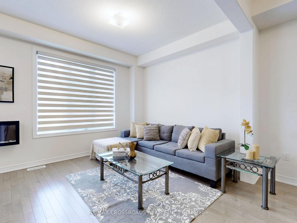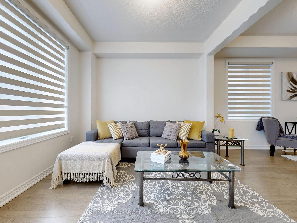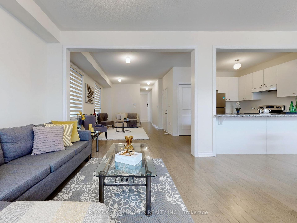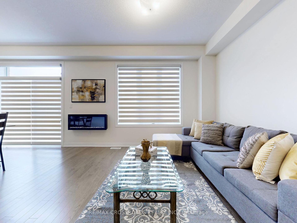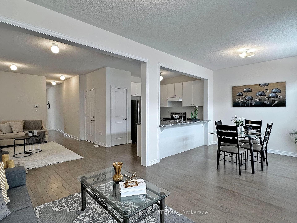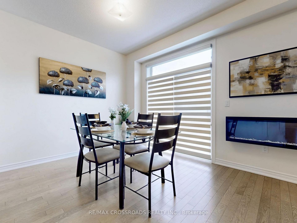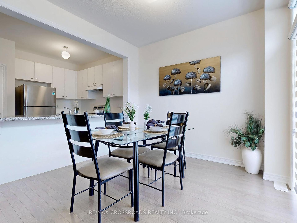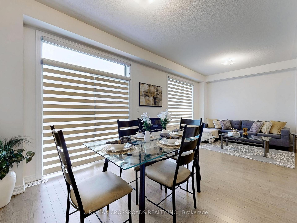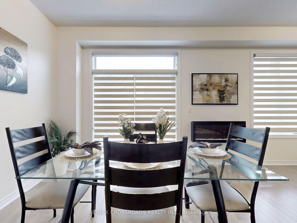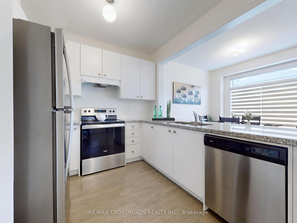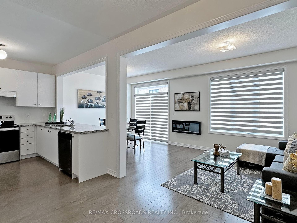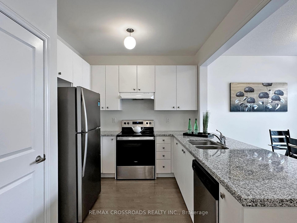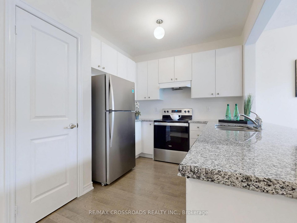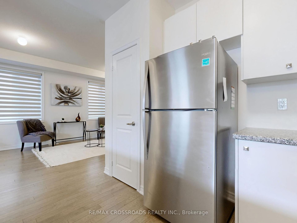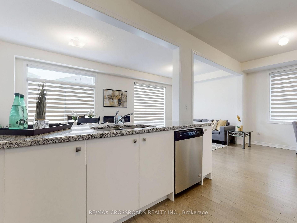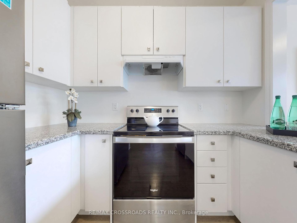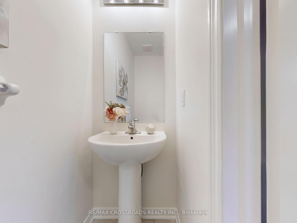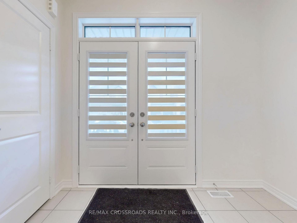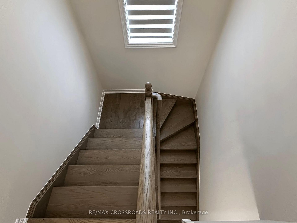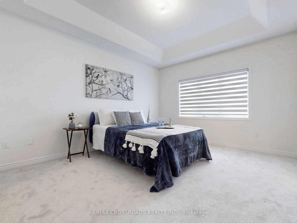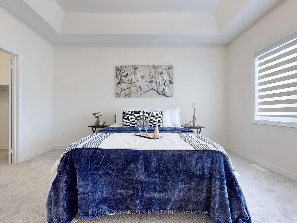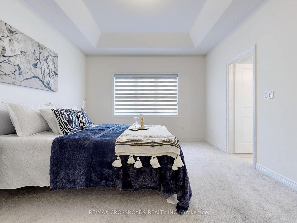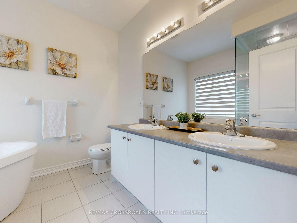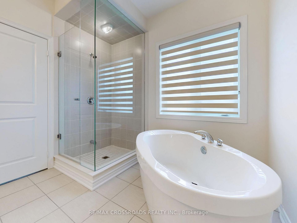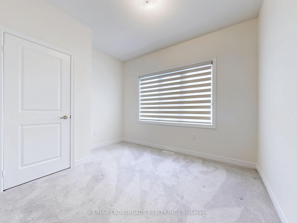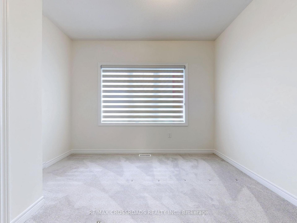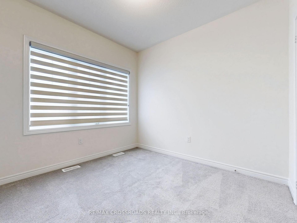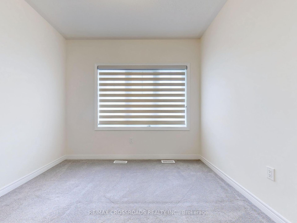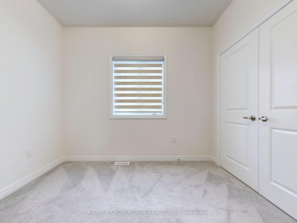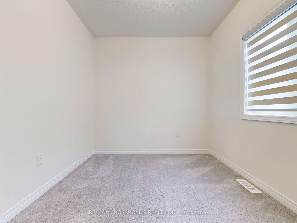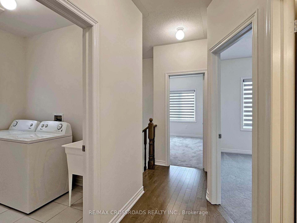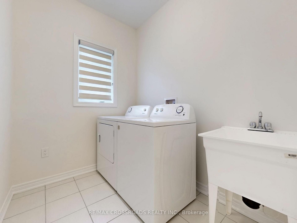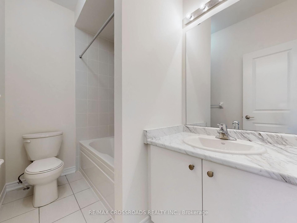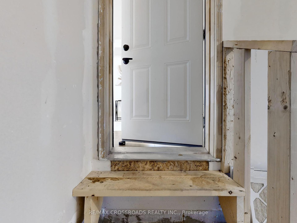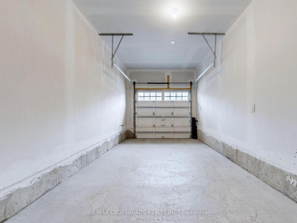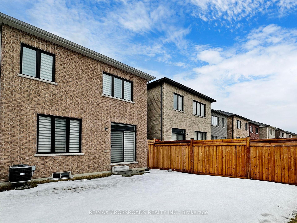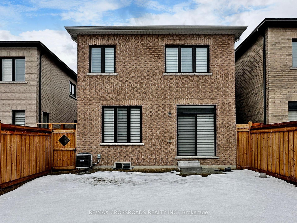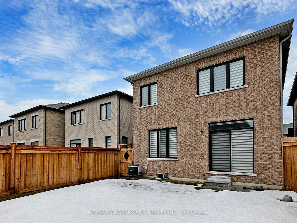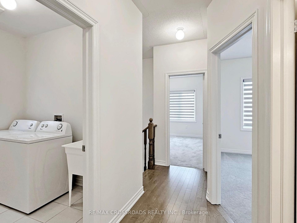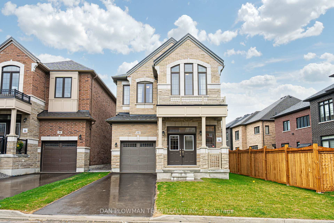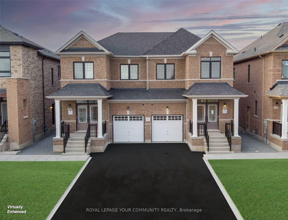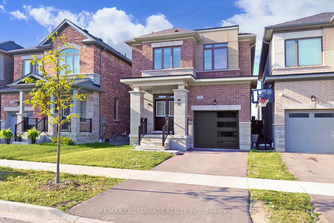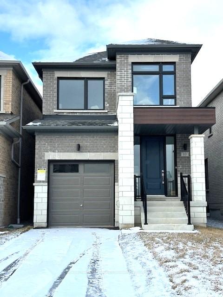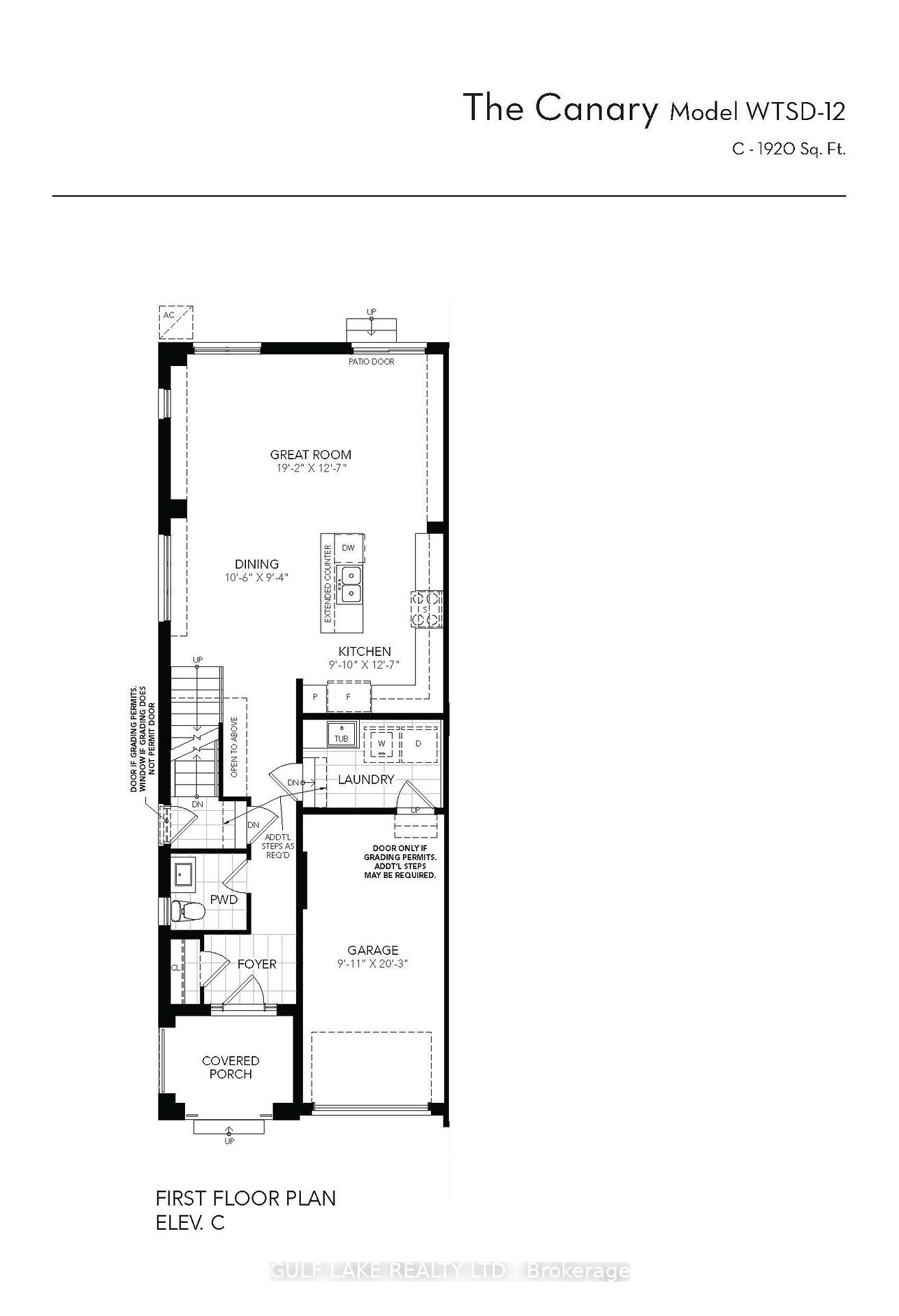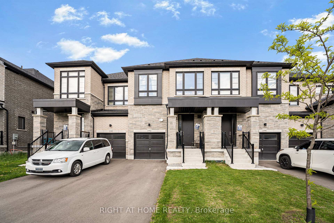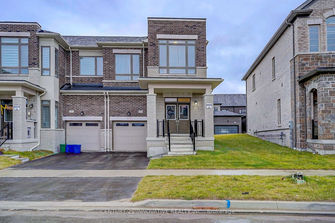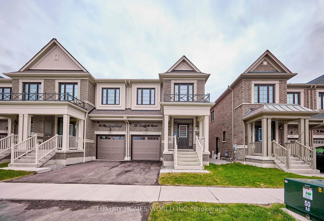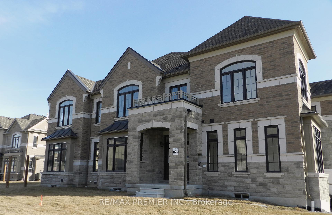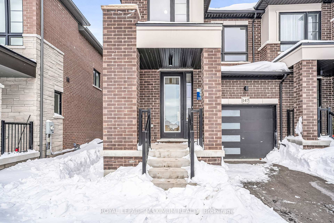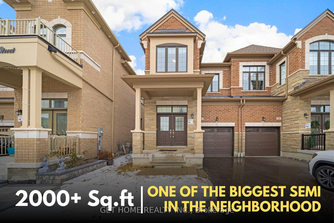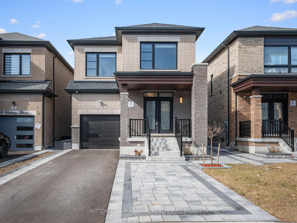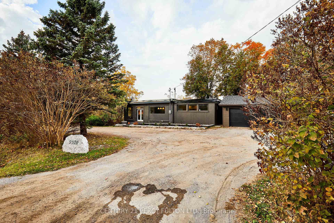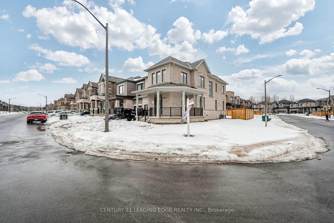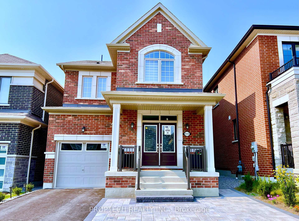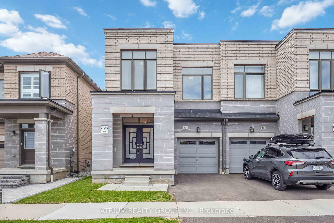Stunning Modern 4-Bedroom, 3-Bath Home in Whitby's Most Sought-After Neighborhood! This beautifully designed open-concept freshly painted home is flooded with natural light and boasts 9 ceilings on both the main and second floors, creating an airy and spacious feel. The master suite features a luxurious 10 tray ceiling and a 5-piece ensuite with a frameless glass shower and soaker tub. The gourmet kitchen is a true highlight, featuring granite countertops, a breakfast bar, and sleek stainless steel appliances. The main floor, staircase, and second-floor hallway are finished with elegant hardwood flooring. Additional features include: Electric fireplace for cozy ambiance, Zebra blinds for stylish light control Granite countertops throughout Central A/C for year-round comfort, Located close to transit, Highways 401/407/412, gyms, shopping, scenic trails leading to a conservation area, and the renowned Thermea Spa Village this home offers the perfect blend of luxury, comfort, and convenience. Don't miss out on this incredible opportunity schedule your private viewing today!
87 Conarty Crescent
Rural Whitby, Whitby, Durham $1,049,000Make an offer
4 Beds
3 Baths
1500-2000 sqft
Built-In
Garage
Parking for 1
North Facing
- MLS®#:
- E12176149
- Property Type:
- Detached
- Property Style:
- 2-Storey
- Area:
- Durham
- Community:
- Rural Whitby
- Taxes:
- $7,652.92 / 2024
- Added:
- May 26 2025
- Lot Frontage:
- 30.05
- Lot Depth:
- 95.16
- Status:
- Active
- Outside:
- Brick
- Year Built:
- Basement:
- Unfinished
- Brokerage:
- RE/MAX CROSSROADS REALTY INC.
- Lot :
-
95
30
- Intersection:
- Taunton & Cochrane
- Rooms:
- Bedrooms:
- 4
- Bathrooms:
- 3
- Fireplace:
- Utilities
- Water:
- Municipal
- Cooling:
- Central Air
- Heating Type:
- Forced Air
- Heating Fuel:
| Great Room | 6.04 x 3.05m Hardwood Floor , Electric Fireplace , W/O To Patio Main Level |
|---|---|
| Dining Room | 5.15 x 3.35m Hardwood Floor , Open Concept , Large Window Main Level |
| Kitchen | 2.74 x 2.74m Stainless Steel Appl , Quartz Counter , Pantry Main Level |
| Bedroom | 4.27 x 3.66m 6 Pc Ensuite , Walk-In Closet(s) , Large Window Second Level |
| Bedroom 2 | 3.05 x 3.05m Broadloom , Large Window , Large Closet Second Level |
| Bedroom 3 | 3.35 x 3.05m Broadloom , Large Window , Large Closet Second Level |
| Bedroom 4 | 3.05 x 2.74m Broadloom , Large Window , Large Closet Second Level |
Listing Details
Insights
- Modern Design & Spacious Layout: This stunning 4-bedroom, 3-bath home features an open-concept design with 9-foot ceilings, creating a bright and airy atmosphere. The luxurious master suite includes a 10-foot tray ceiling and a spa-like ensuite, making it a perfect retreat.
- Gourmet Kitchen: The kitchen is equipped with granite countertops, a breakfast bar, and stainless steel appliances, ideal for both cooking enthusiasts and entertaining guests.
- Prime Location: Situated in the sought-after Rural Whitby community, the property is conveniently located near major highways (401/407/412), transit, shopping, gyms, and scenic trails leading to conservation areas, enhancing both lifestyle and investment potential.
Sale/Lease History of 87 Conarty Crescent
View all past sales, leases, and listings of the property at 87 Conarty Crescent.Neighbourhood
Schools, amenities, travel times, and market trends near 87 Conarty CrescentSchools
4 public & 4 Catholic schools serve this home. Of these, 8 have catchments. There are 2 private schools nearby.
Parks & Rec
4 basketball courts, 3 sports fields and 6 other facilities are within a 20 min walk of this home.
Transit
Street transit stop less than a 5 min walk away. Rail transit stop less than 7 km away.
Want even more info for this home?
