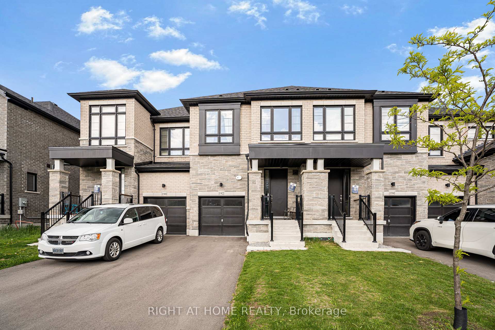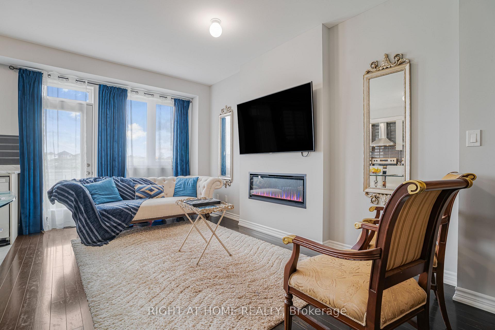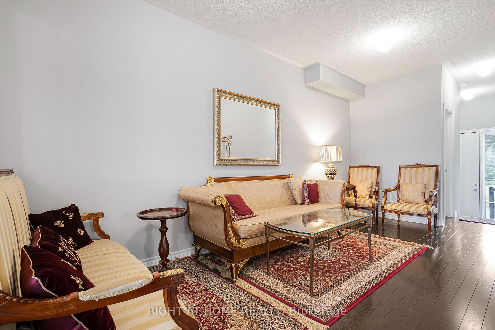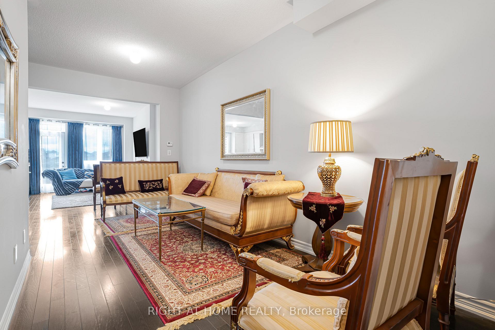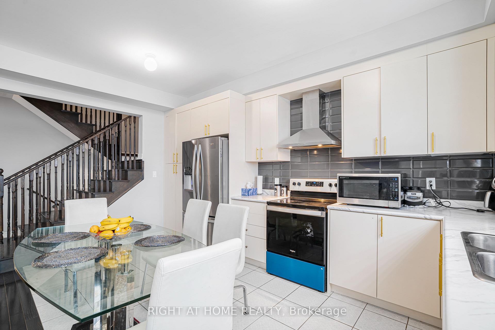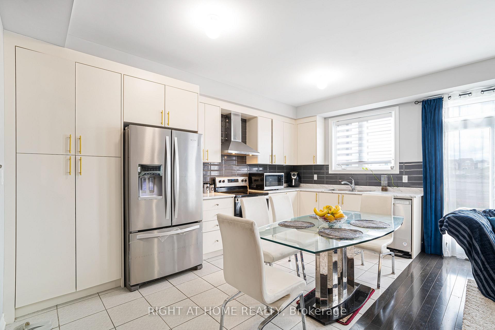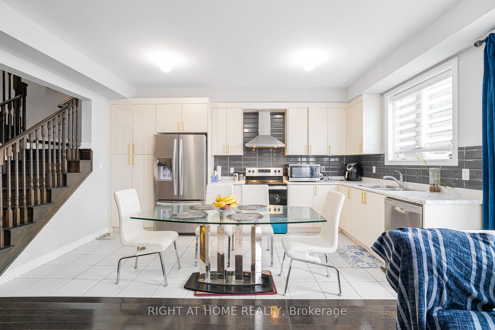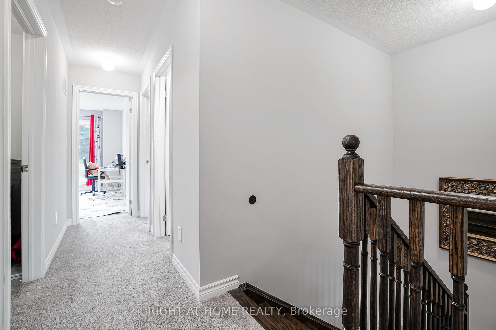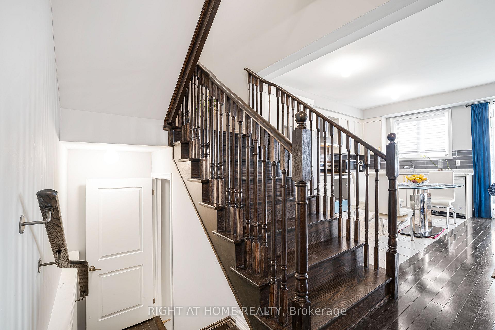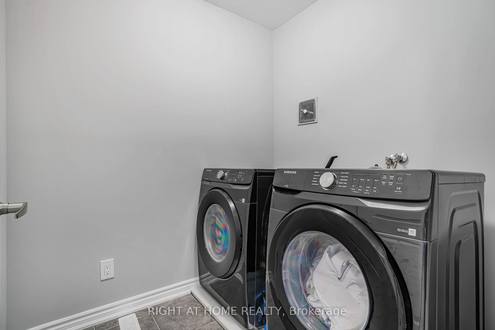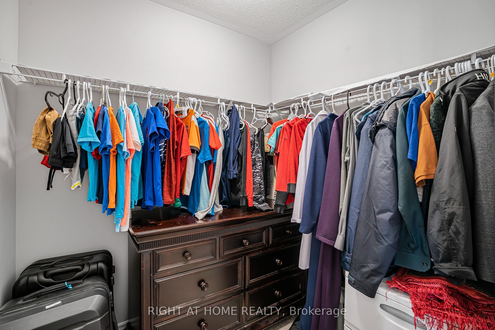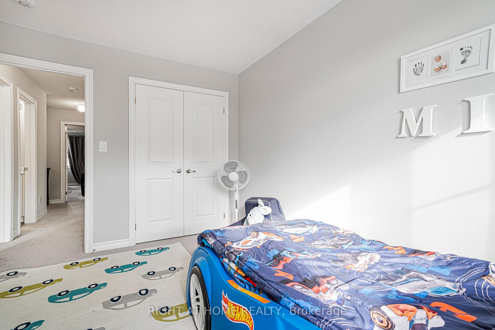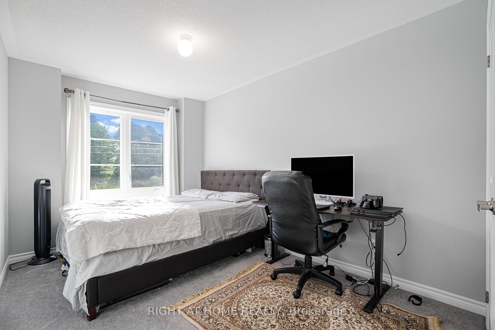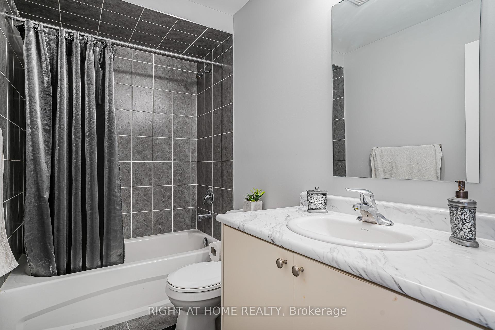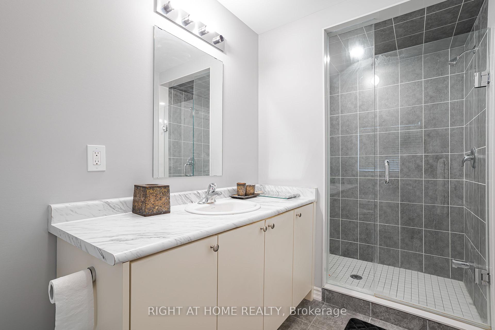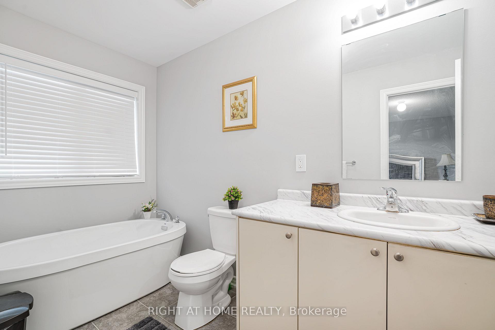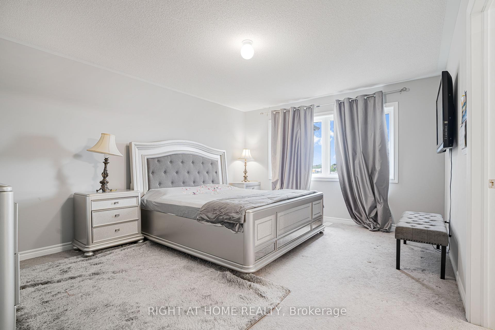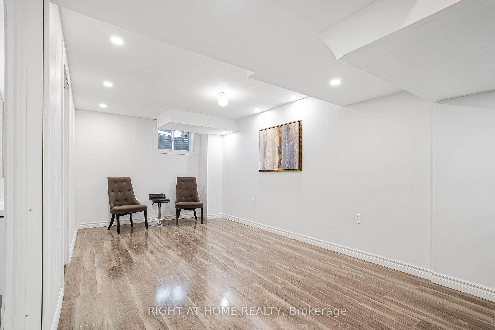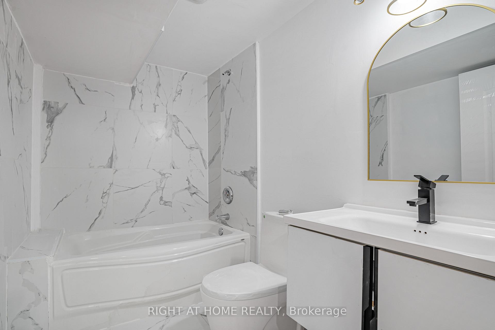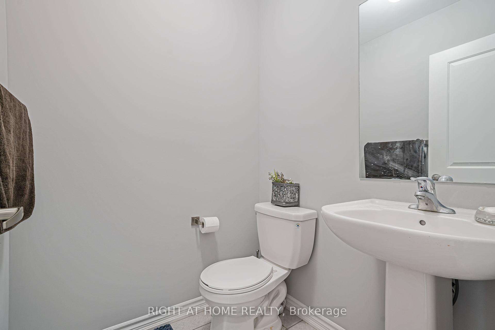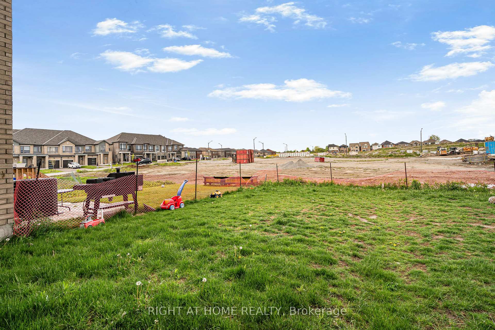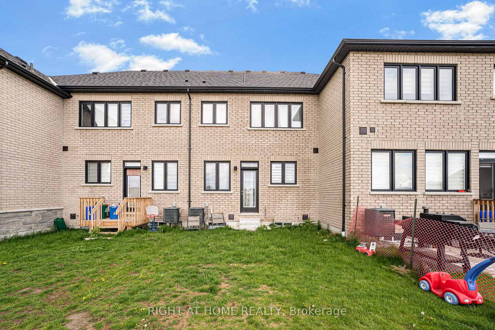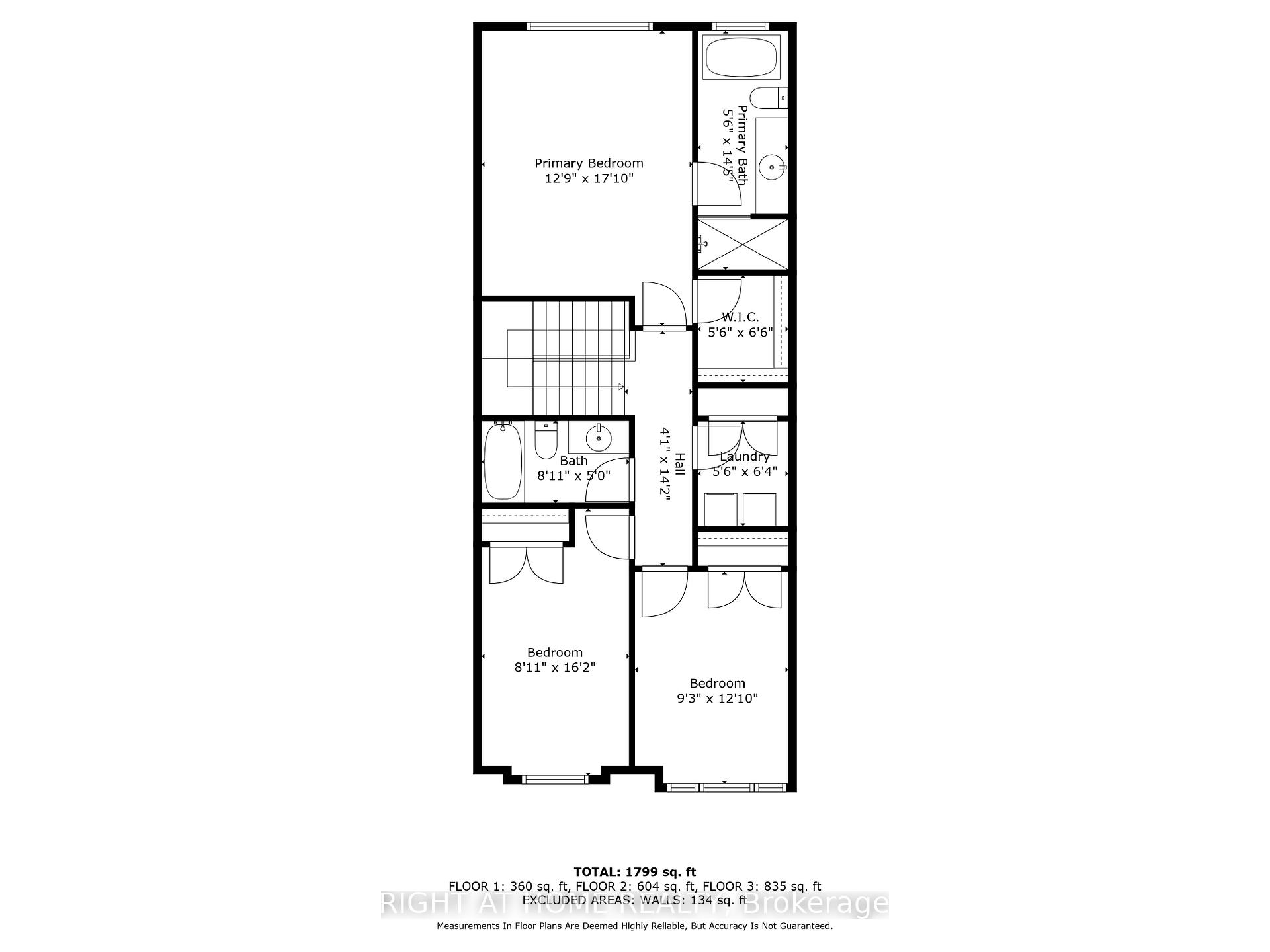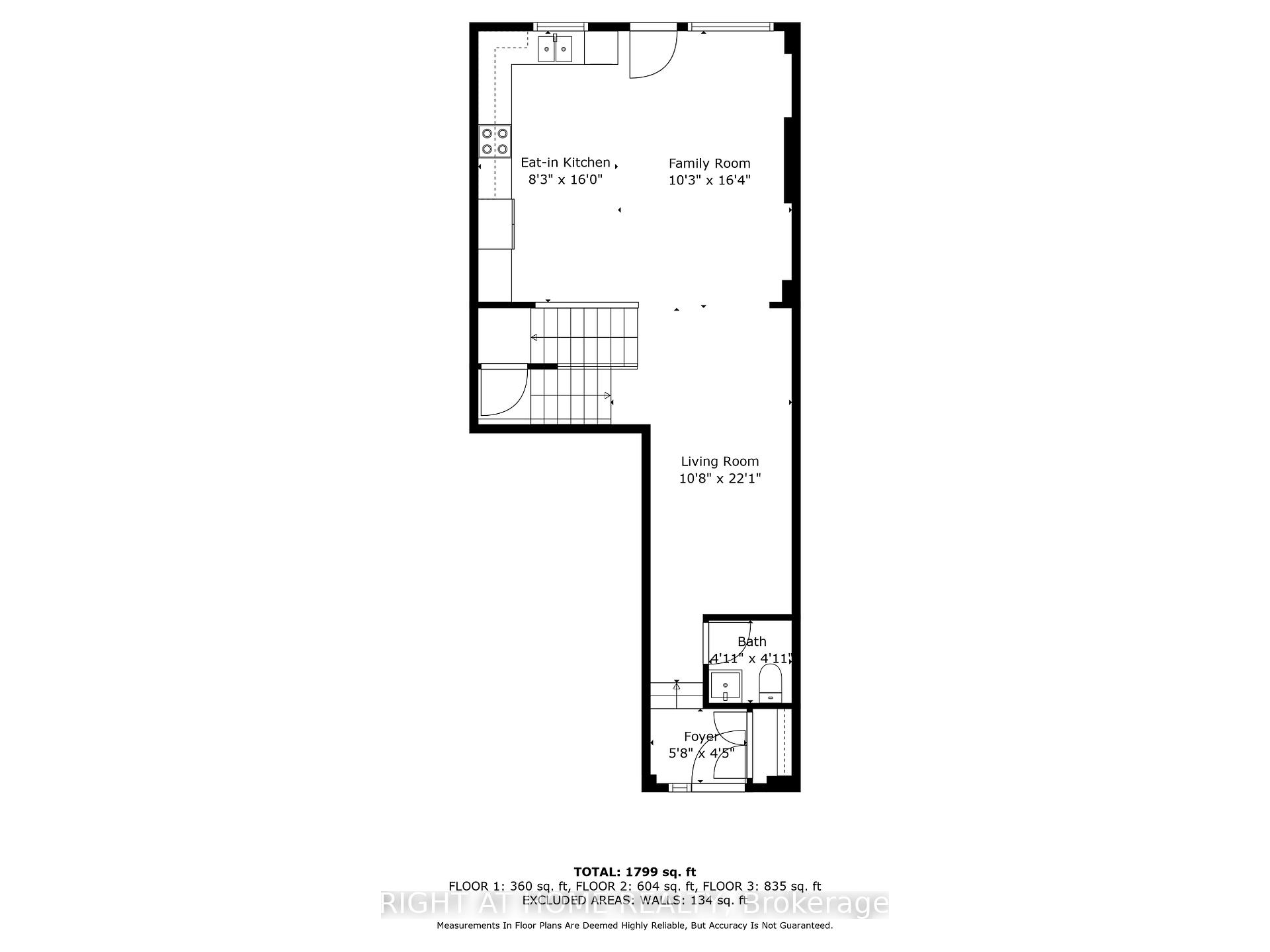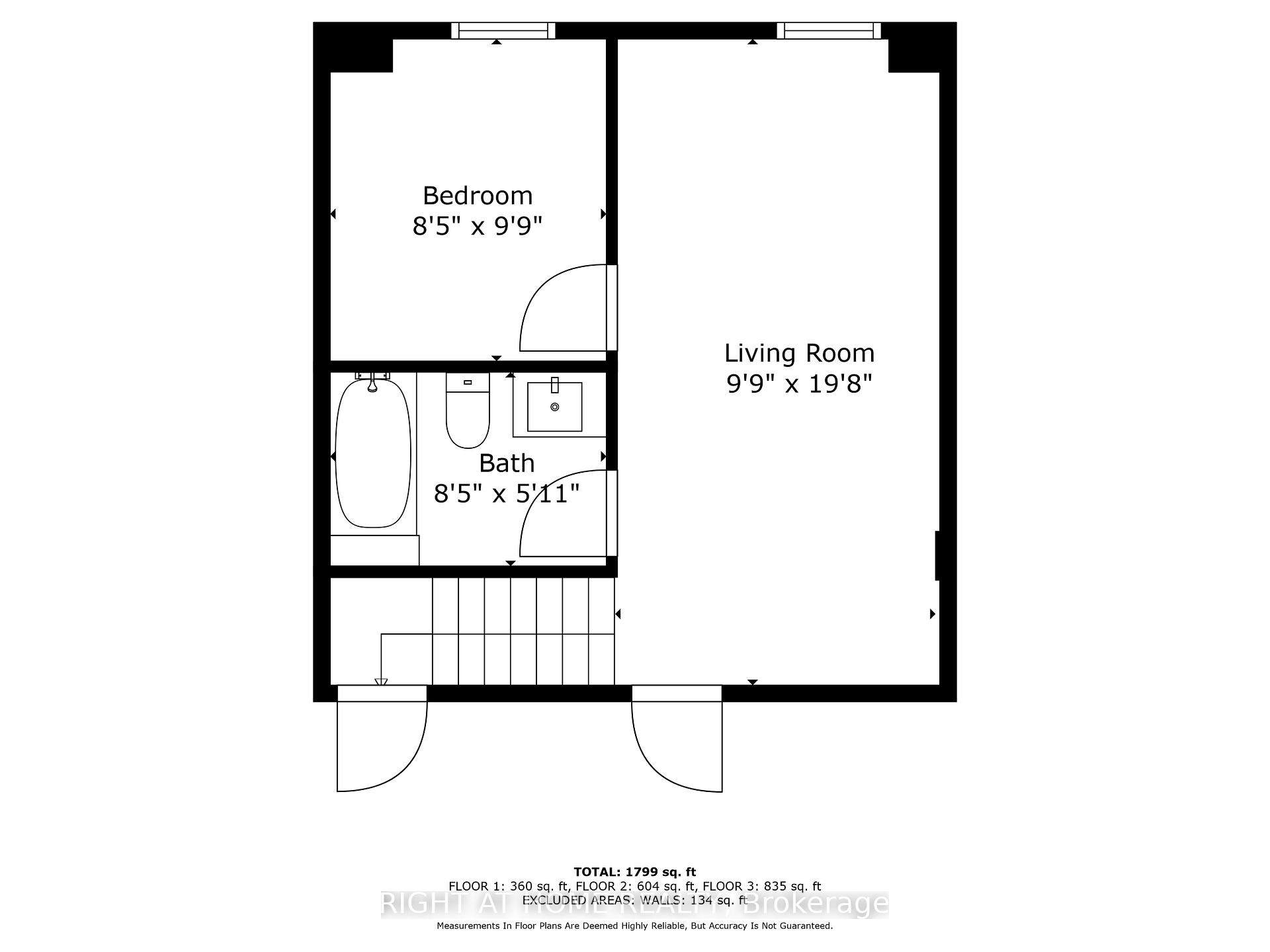Traditional 2 Storey Freehold Townhouse ( No Maintenance Fees) on a full depth 110 ft deep private lot in the popular Queens Common Community by Vogue Homes. Features include a contemporary exterior design with brick elevation & Large Window in Family room with upgraded modern hardwood & Porcelain tile throughout finished areas. Main Floor Smooth Ceilings, Family Size Kitchen with Glass Backsplash. Oak Staircase takes you the the upper level where you find 3 Bedrooms with Broadloom and Laundry. Partially finished basement with Large Sitting area, One Bedroom and a Brand New Full Washroom. A very Beautiful Home that was well thought out. New Park being Constructed right behind the house and a Brand New Public School Coming Next Year. OPEN HOUSE SUNDAY JUNE 1 2pm-4pm
All ELFS, All blinds and Curtains. SS Fridge, Dishwasher and Stove, Washer and Dryer
