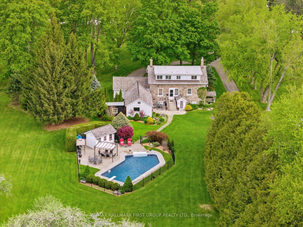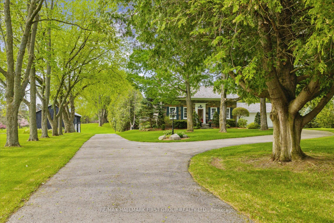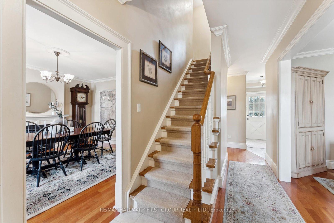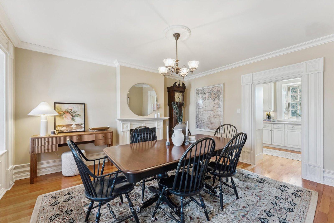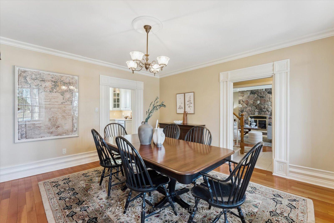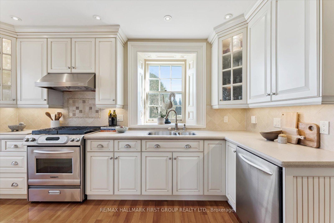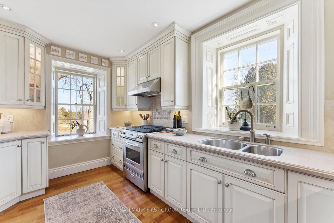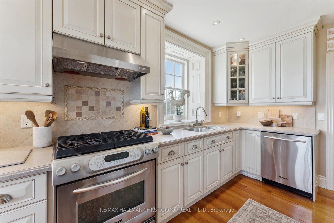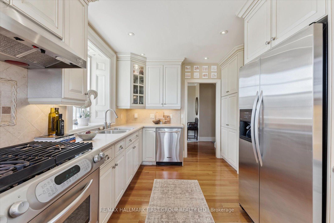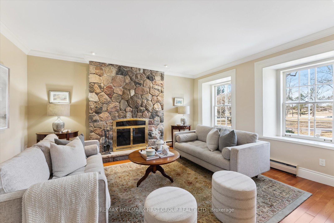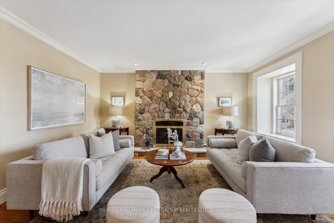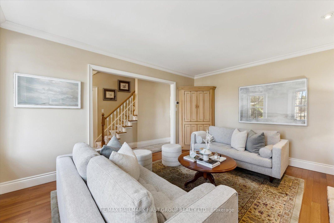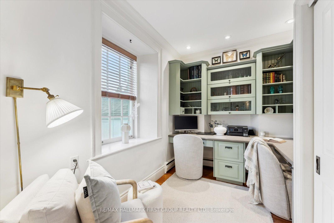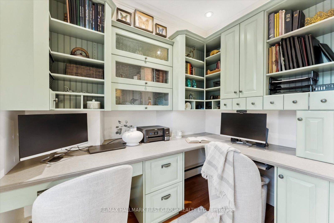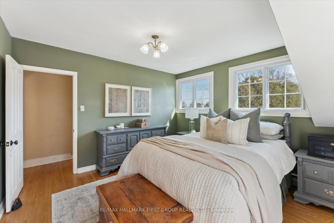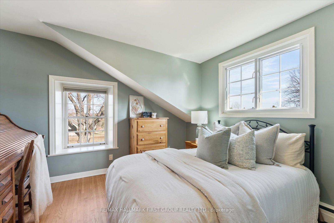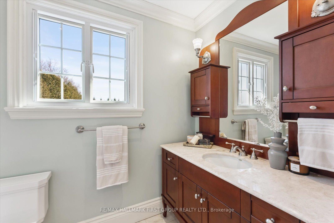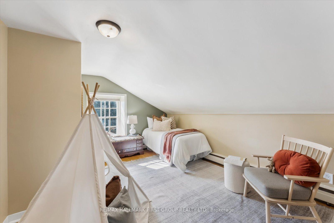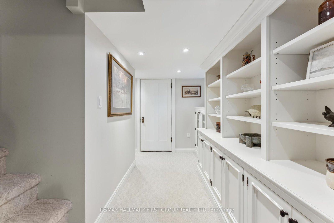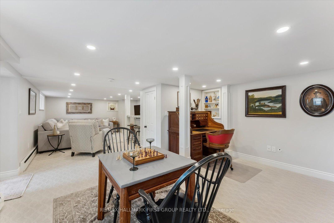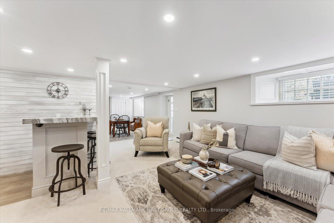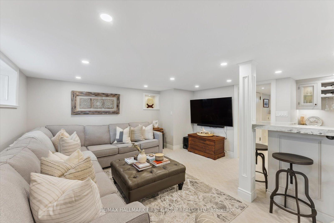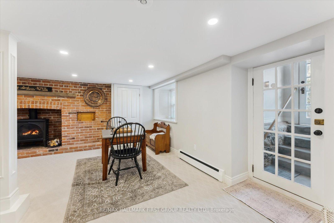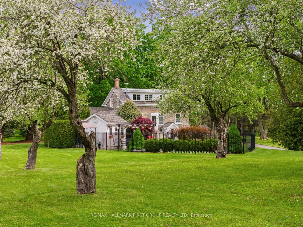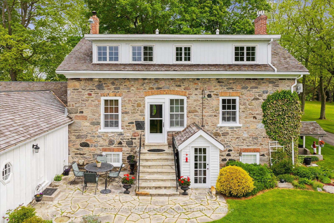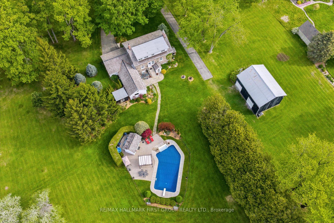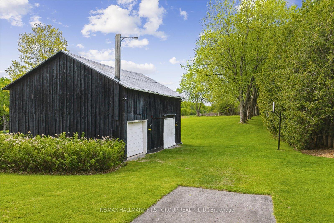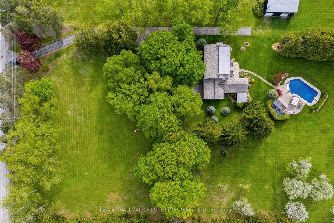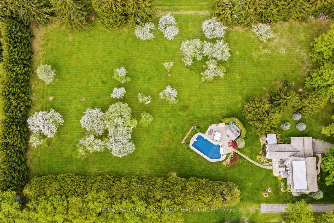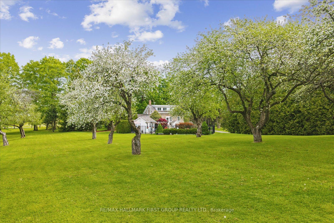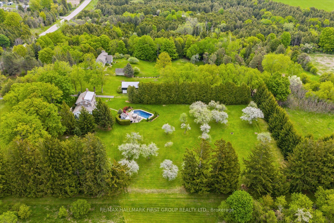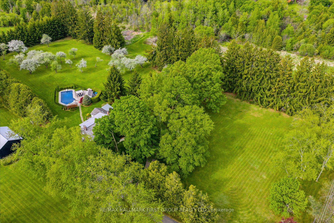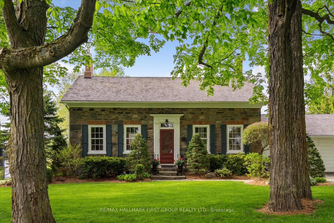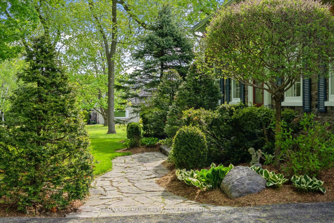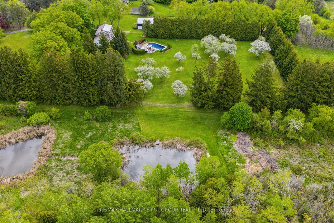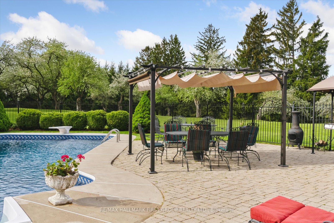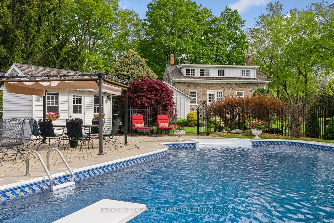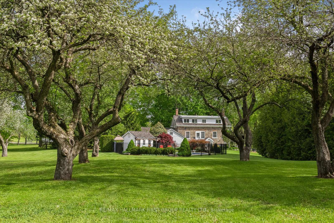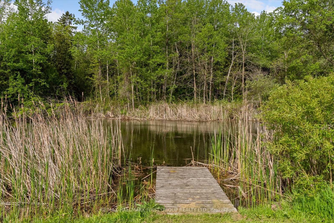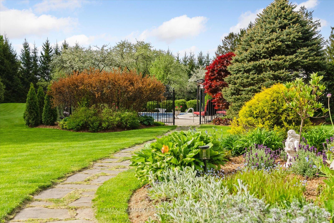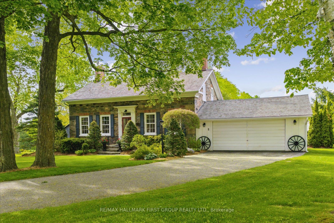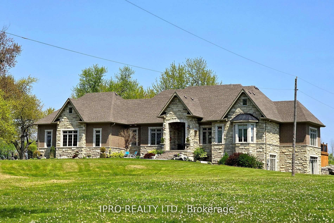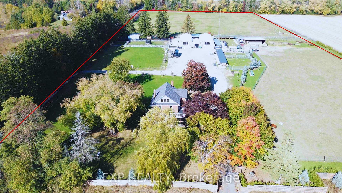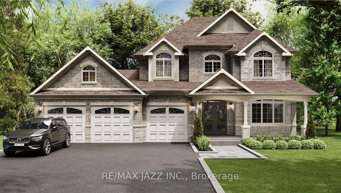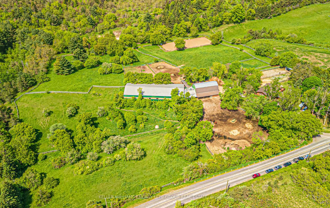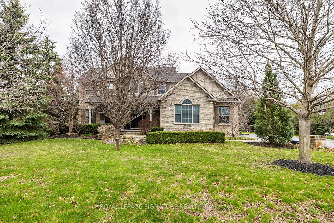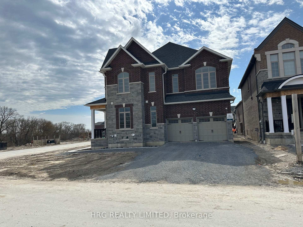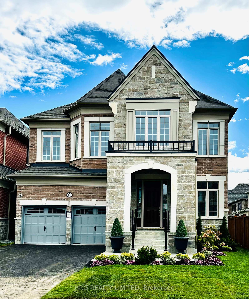Welcome to Stone Eden Where Timeless Beauty Meets Purposeful Living.Tucked away on 10.87 rolling acres in the peaceful countryside of Whitby, Stone Eden is more than a home its a legacy property that speaks to the soul. From the moment you pass through the custom wrought-iron gate, you're transported to a setting that feels both grounded and extraordinary. Meandering past two tranquil ponds, a mature apple orchard, and a heated inground pool, the land offers a rare sense of privacy and possibility. The 37x28 ft barn adds versatility whether you're dreaming of equestrian pursuits, a hobby farm, or simply a place to create and store.At the heart of it all stands the original stone residence, lovingly restored and thoughtfully upgraded to blend historic character with modern comfort. Inside, light pours into the living and dining areas, where warm hardwoods and a gas fireplace create a space designed for gathering and connection. The kitchen is as functional as it is beautiful, featuring built-in appliances, a gas cooktop, heated floors, and a cozy breakfast area that looks out over the grounds.The main floor also features a refined office with custom built-ins ideal for quiet focus or remote work while upstairs, four generously sized bedrooms offer comfort and flexibility for families of all sizes. The finished walk-up basement adds another layer of living space, complete with a stylish bar, gas fireplace, and plenty of room to relax or entertain.Every inch of Stone Eden reflects care and craftsmanship. From the cedar roof (2020) and Magic Windows to the curated landscaping and maintained trails, this is a home where you can feel the history and build a future. Whether you're envisioning a multi-generational retreat, a peaceful escape from urban life, or a place to reconnect with nature and loved ones, Stone...
535 Myrtle Road
Rural Whitby, Whitby, Durham $2,988,000Make an offer
4 Beds
2 Baths
1500-2000 sqft
Attached
Garage
Parking for 15
Pool!
- MLS®#:
- E12166967
- Property Type:
- Detached
- Property Style:
- 1 1/2 Storey
- Area:
- Durham
- Community:
- Rural Whitby
- Taxes:
- $9,154.3 / 2024
- Added:
- May 22 2025
- Lot Frontage:
- 10.87
- Lot Depth:
- 0
- Status:
- Active
- Outside:
- Board & Batten ,Stone
- Year Built:
- Basement:
- Finished,Walk-Up
- Brokerage:
- RE/MAX HALLMARK FIRST GROUP REALTY LTD.
- Intersection:
- Ashburn Rd & Myrtle Rd W
- Rooms:
- Bedrooms:
- 4
- Bathrooms:
- 2
- Fireplace:
- Utilities
- Water:
- Well
- Cooling:
- None
- Heating Type:
- Water
- Heating Fuel:
| Living Room | 3.86 x 4.77m Large Window , Fireplace , Hardwood Floor Main Level |
|---|---|
| Dining Room | 4.21 x 4.32m Fireplace , Large Window , Hardwood Floor Main Level |
| Kitchen | 4.18 x 2.88m Stainless Steel Appl , Backsplash , Hardwood Floor Main Level |
| Office | 3.45 x 2.46m Large Window , B/I Desk , Hardwood Floor Main Level |
| Primary Bedroom | 3.35 x 4.25m Window , Hardwood Floor Upper Level |
| Bedroom 2 | 3.09 x 3.67m Window , Hardwood Floor Upper Level |
| Bedroom 3 | 3.83 x 3.63m Window , Hardwood Floor Upper Level |
| Bedroom 4 | 3.37 x 4.93m Window , Hardwood Floor Upper Level |
Listing Details
Insights
- Expansive Land and Privacy: The property spans 10.87 acres, offering a rare sense of privacy and the potential for various outdoor activities, including gardening, equestrian pursuits, or simply enjoying nature.
- Historic Charm with Modern Comfort: The original stone residence has been thoughtfully restored and upgraded, blending historic character with modern amenities, making it a unique and inviting home.
- Luxury Features: The property includes an inground heated pool, a finished walk-up basement with a stylish bar, and a versatile barn, enhancing its appeal for both relaxation and entertainment.
