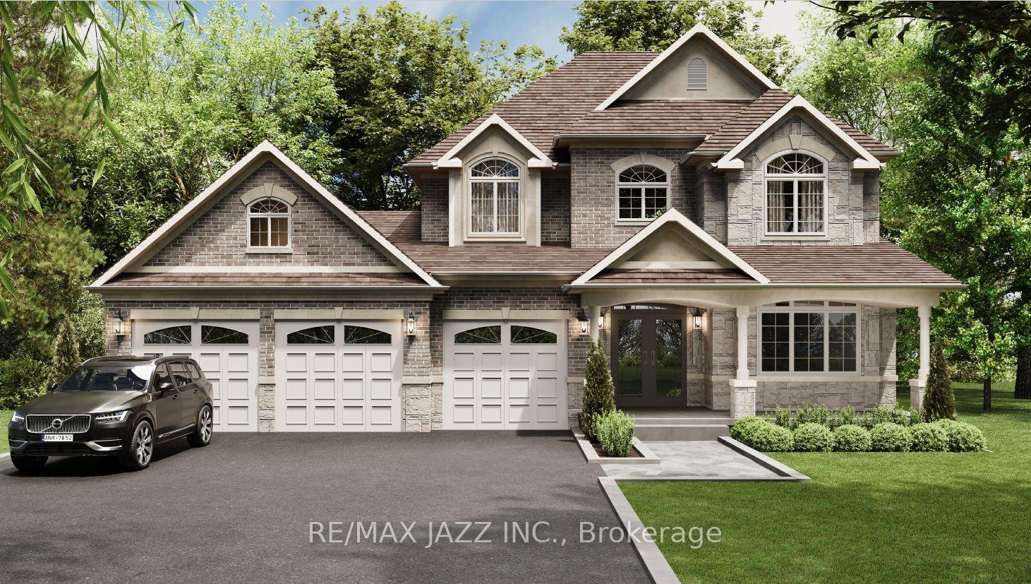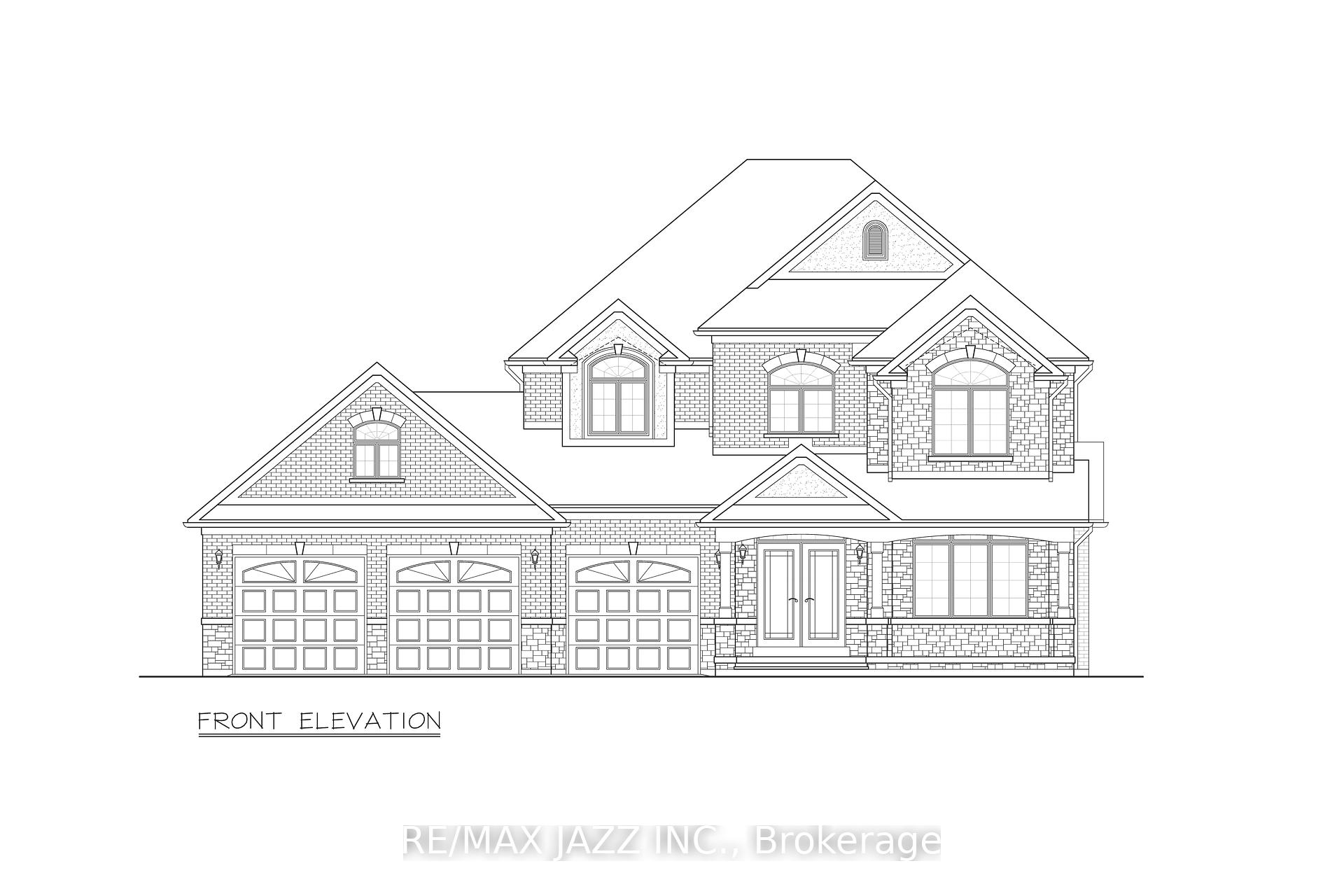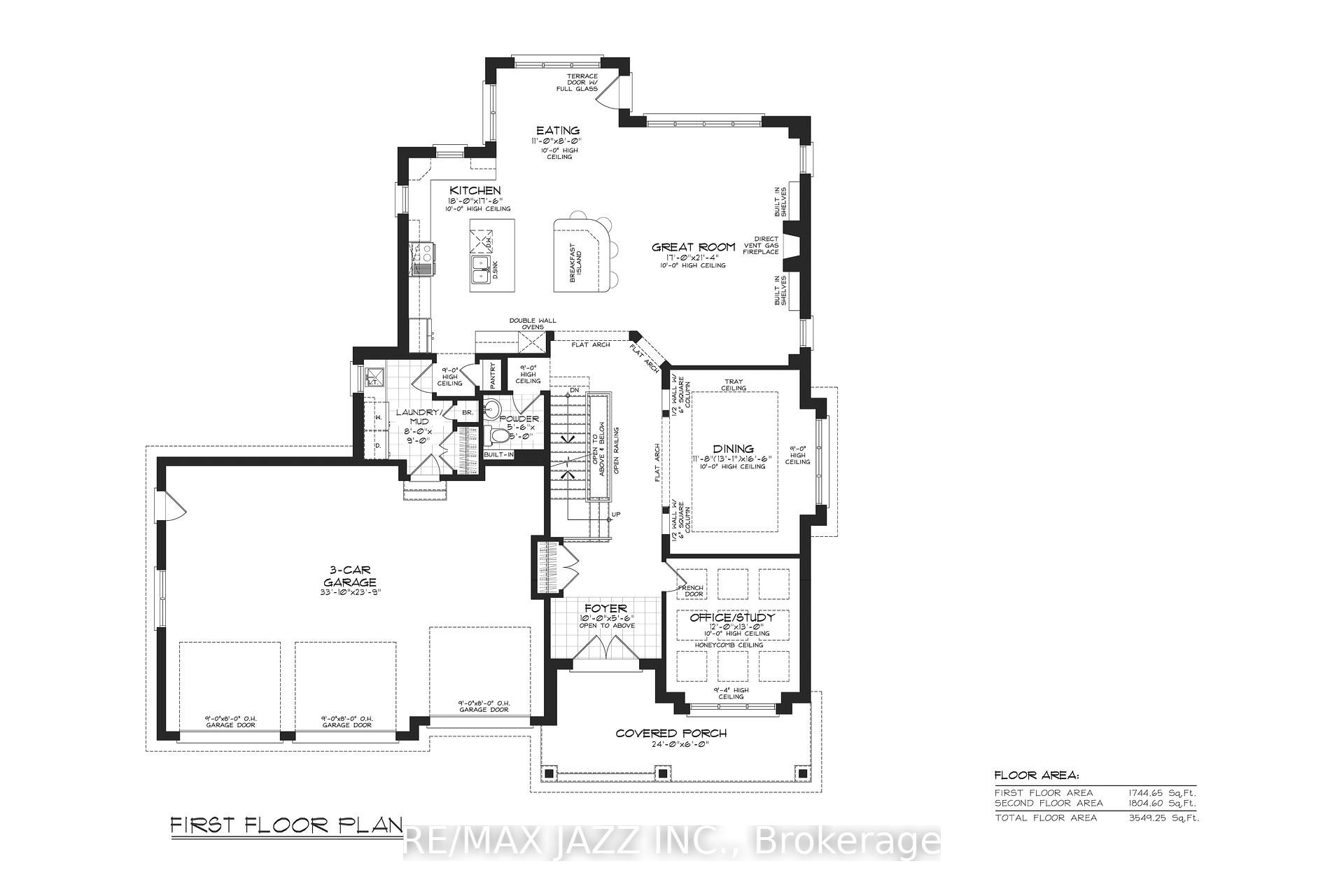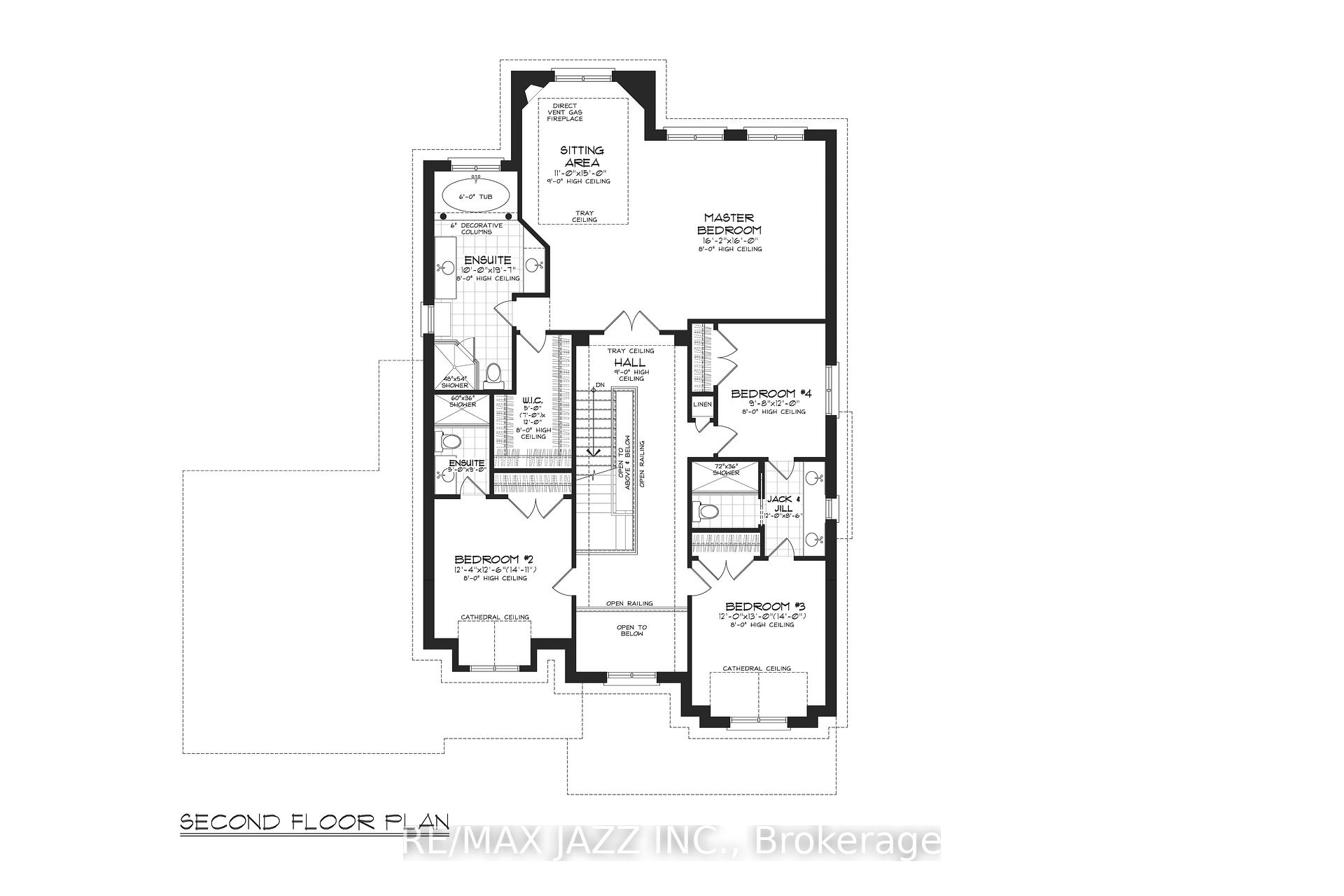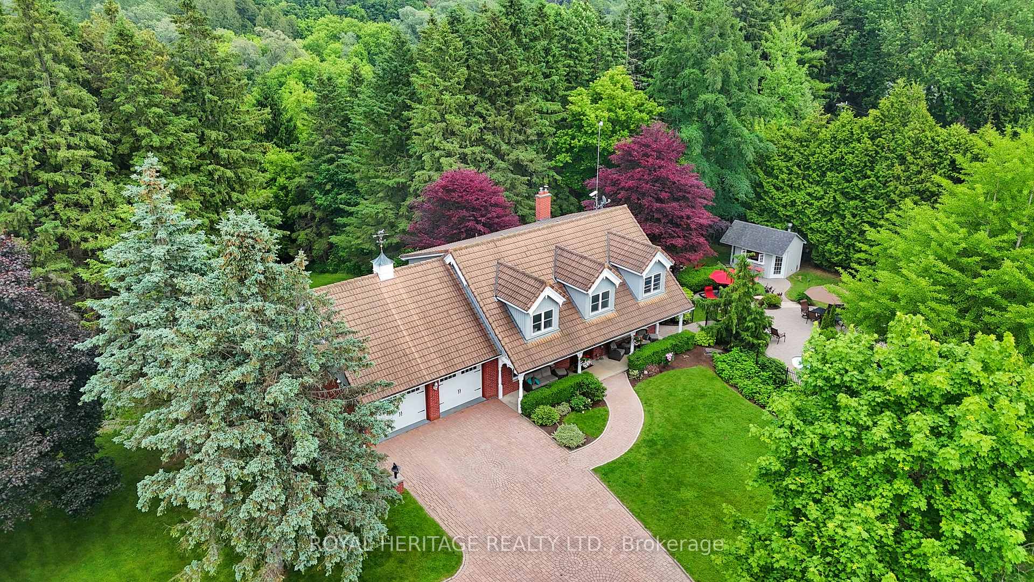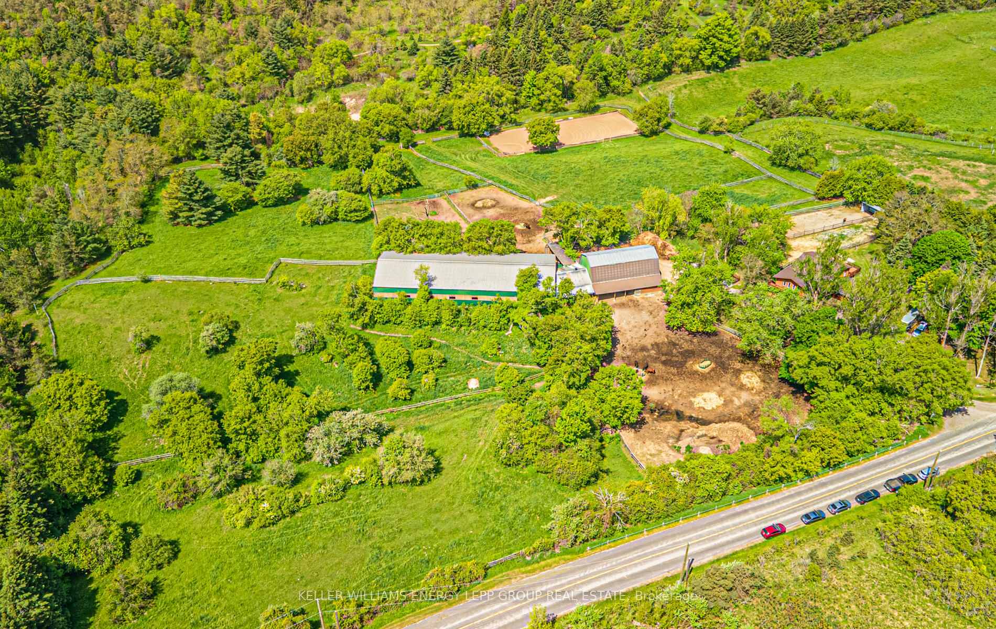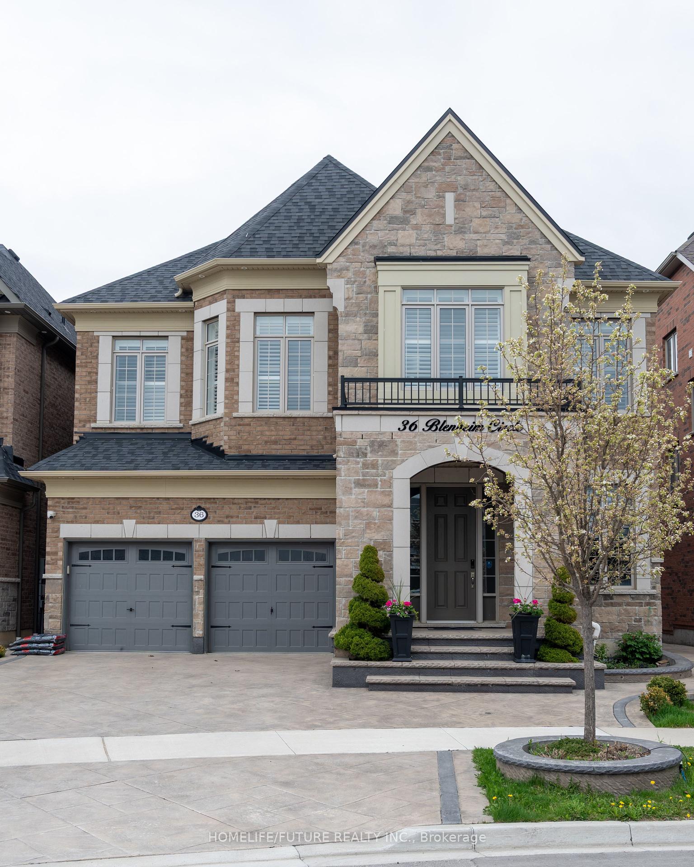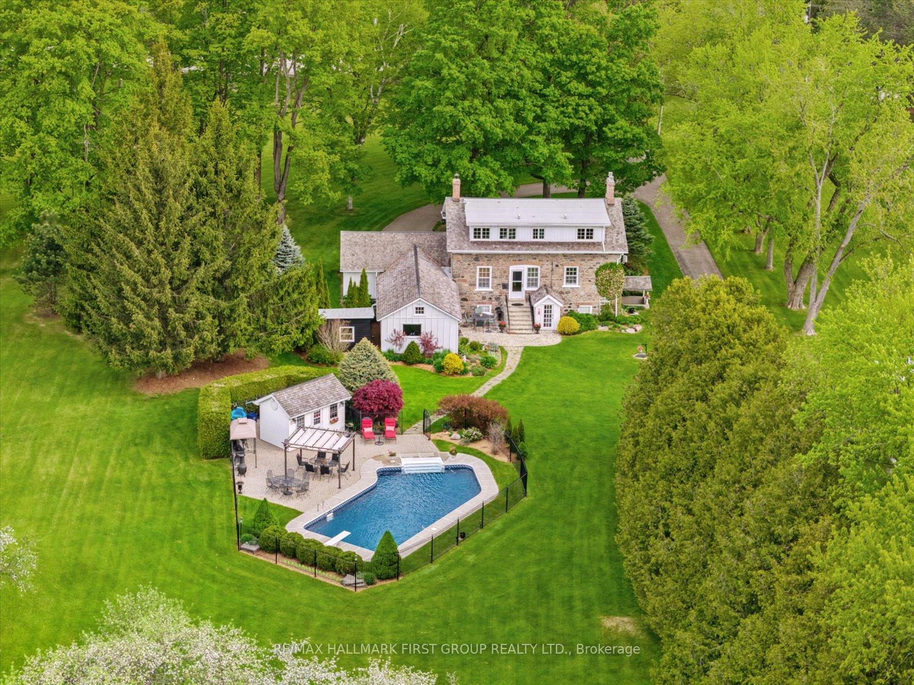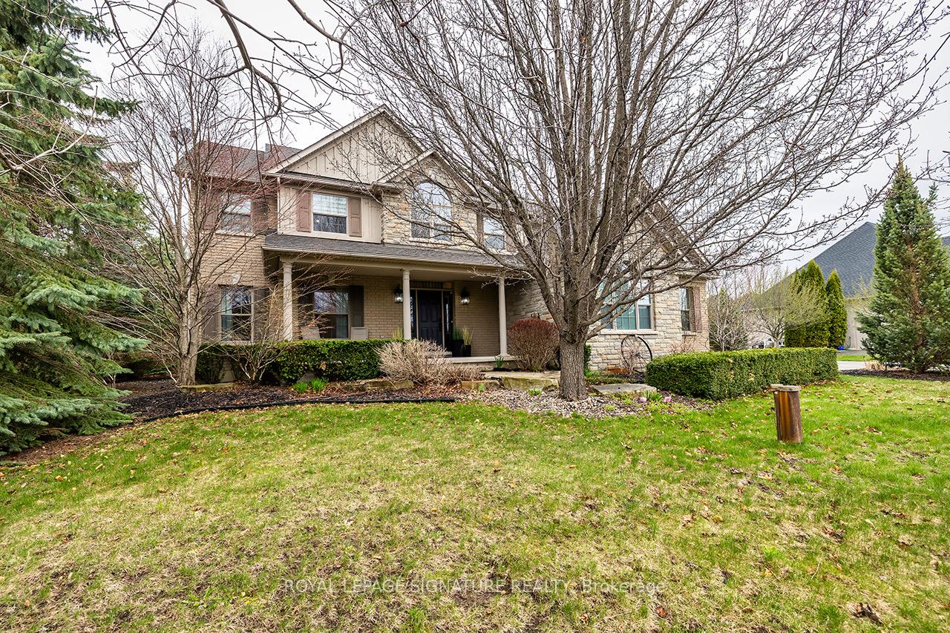This new custom home to be built in Columbus is a beautiful two story design featuring a covered porch that opens into the welcoming foyer. The main floor features an office/study with natural light flowing from large windows as well as a separate dining room. The surefire hit of the home is the large kitchen featuring an eat-in breakfast area, double wall ovens, pantry, and a large breakfast island with seating. The upstairs has space for the whole family, with 4 bedrooms and 2 bathrooms, including a magnificent primary bedroom with a sitting room, as well as an ensuite with a corner glass shower and freestanding tub. Plus, you'll never run out of storage space in this home, with the spacious 3-car garage and unfinished basement! For six decades and counting, Jeffery Homes has built an unsurpassed reputation for excellence in the new home building industry. Specializing in developing multi-family communities as well as custom built homes throughout Durham Region. Known for their superior quality, value, service and outstanding craftsmanship; these attributes continue to be the cornerstone of Jeffery Homes ongoing success.
569 Columbus Road
Rural Whitby, Whitby, Durham $2,499,000Make an offer
4 Beds
4 Baths
3500-5000 sqft
Attached
Garage
with 3 Spaces
with 3 Spaces
Parking for 6
S Facing
- MLS®#:
- E11998931
- Property Type:
- Detached
- Property Style:
- 2-Storey
- Area:
- Durham
- Community:
- Rural Whitby
- Taxes:
- $0 / 2024
- Added:
- March 04 2025
- Lot Frontage:
- 220
- Lot Depth:
- 209
- Status:
- Active
- Outside:
- Brick,Stone
- Year Built:
- Basement:
- Unfinished
- Brokerage:
- RE/MAX JAZZ INC.
- Lot (Feet):
-
209
220
BIG LOT
- Lot Irregularities:
- 1.05 Acres
- Intersection:
- Columbus Rd/Thornton Rd N
- Rooms:
- 8
- Bedrooms:
- 4
- Bathrooms:
- 4
- Fireplace:
- Y
- Utilities
- Water:
- Well
- Cooling:
- Central Air
- Heating Type:
- Heat Pump
- Heating Fuel:
- Propane
| Foyer | 3.05 x 1.71m Main Level |
|---|---|
| Study | 3.66 x 3.96m French Doors Main Level |
| Dining Room | 3.6 x 5.06m Formal Rm Main Level |
| Great Room | 5.18 x 6.52m B/I Shelves , Gas Fireplace Main Level |
| Kitchen | 5.49 x 5.36m Pantry , Breakfast Bar Main Level |
| Breakfast | 3.35 x 2.44m Main Level |
| Primary Bedroom | 4.94 x 4.88m Combined w/Sitting , Walk-In Closet(s) , 5 Pc Ensuite Second Level |
| Sitting | 3.35 x 4.57m Combined w/Br , Gas Fireplace Second Level |
| Bedroom 2 | 3.78 x 3.84m Double Closet , Ensuite Bath , Cathedral Ceiling(s) Second Level |
| Bedroom 3 | 3.66 x 3.96m Double Closet , Semi Ensuite , Cathedral Ceiling(s) Second Level |
| Bedroom 4 | 2.99 x 3.66m Double Closet , Semi Ensuite Second Level |
