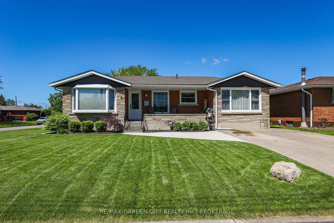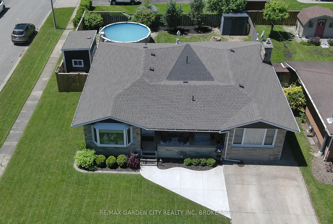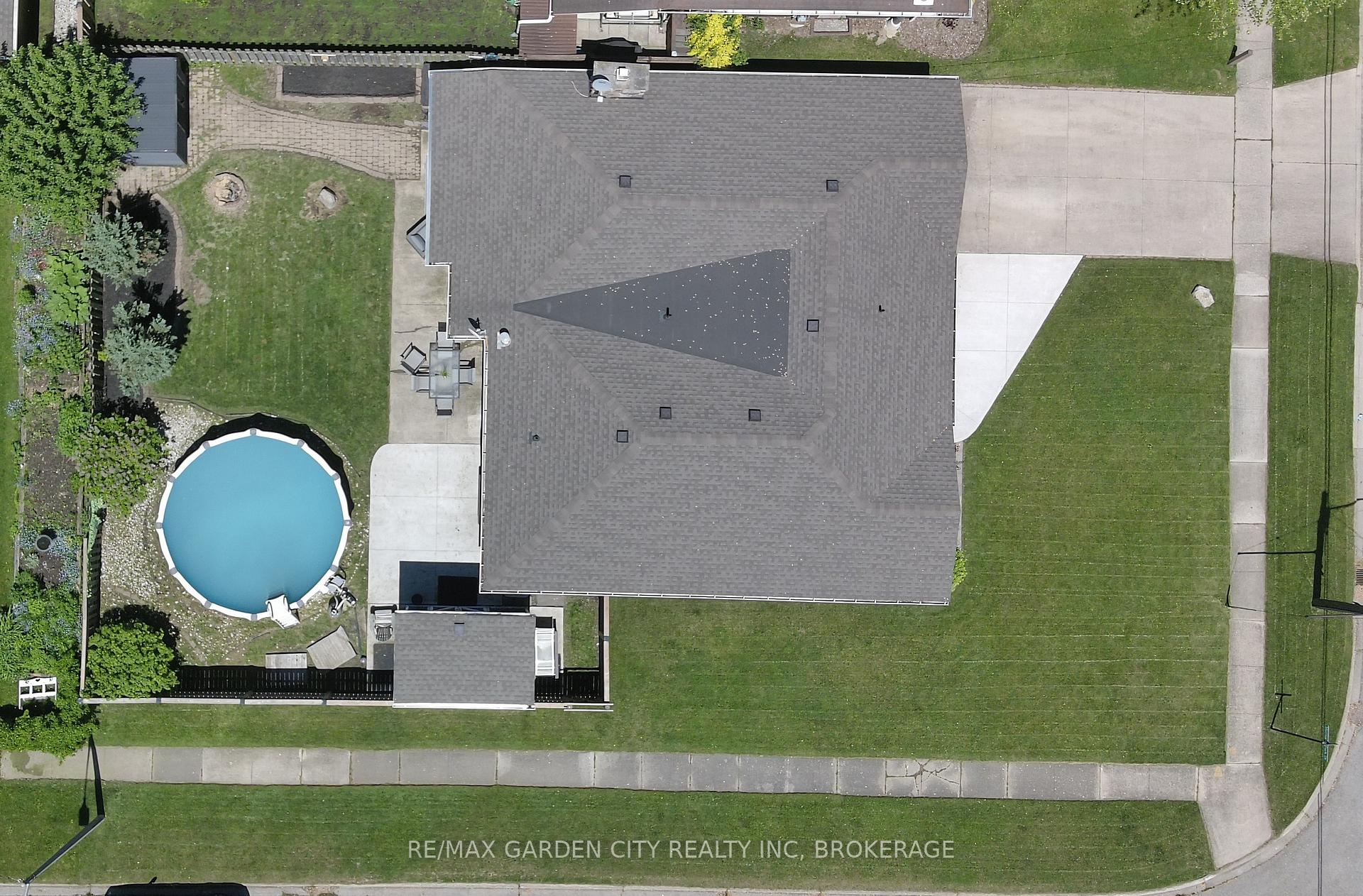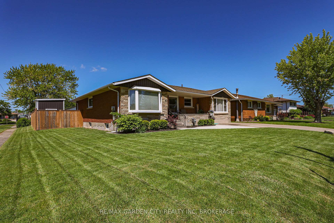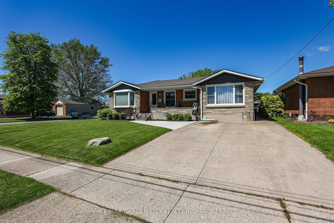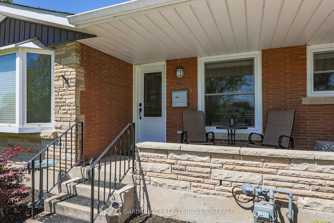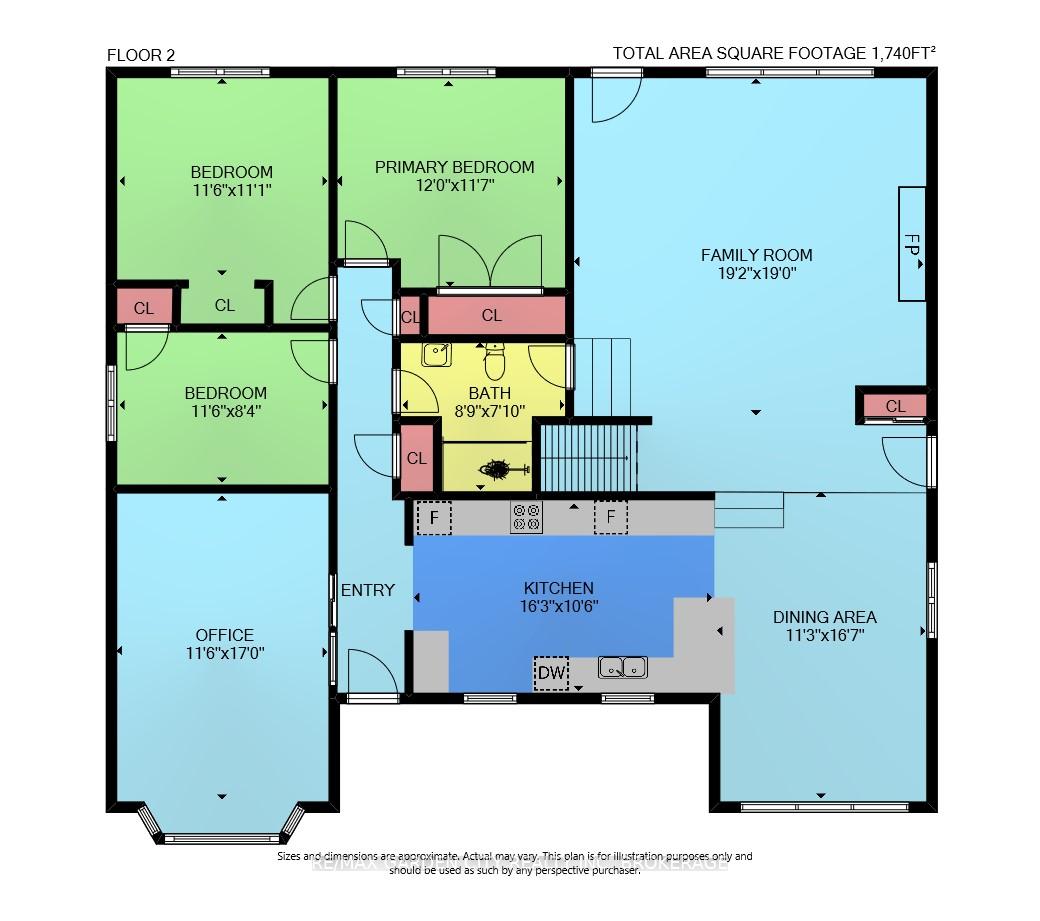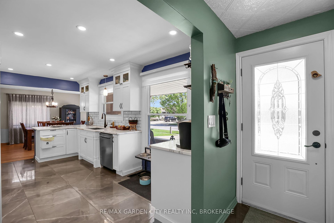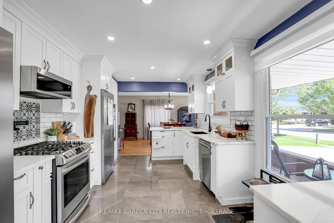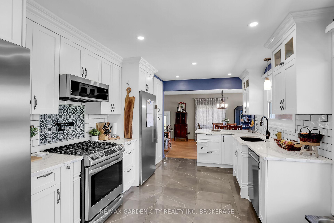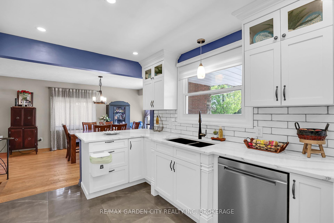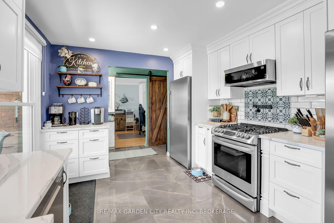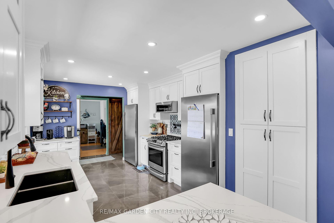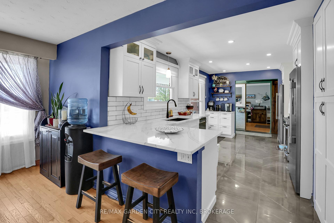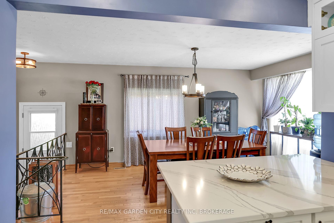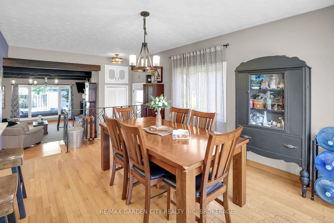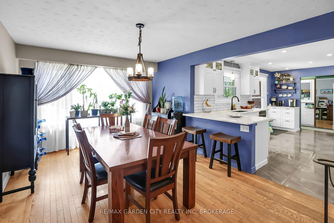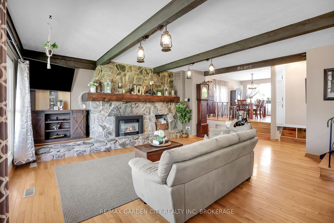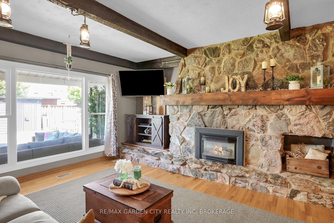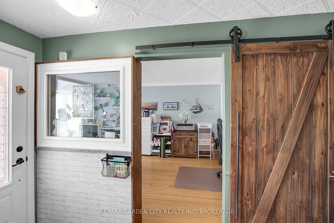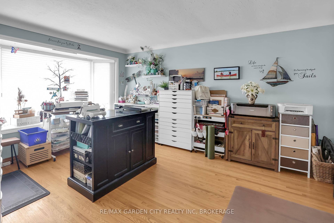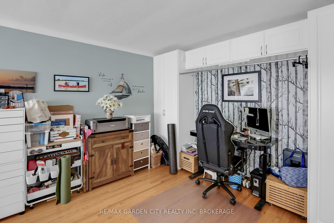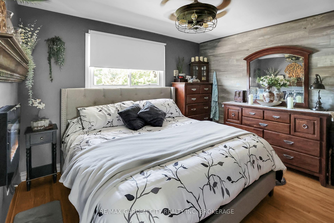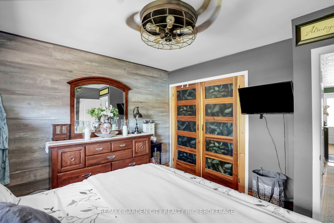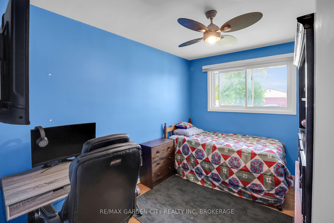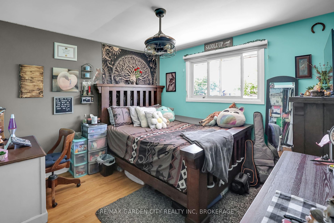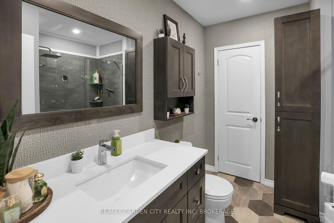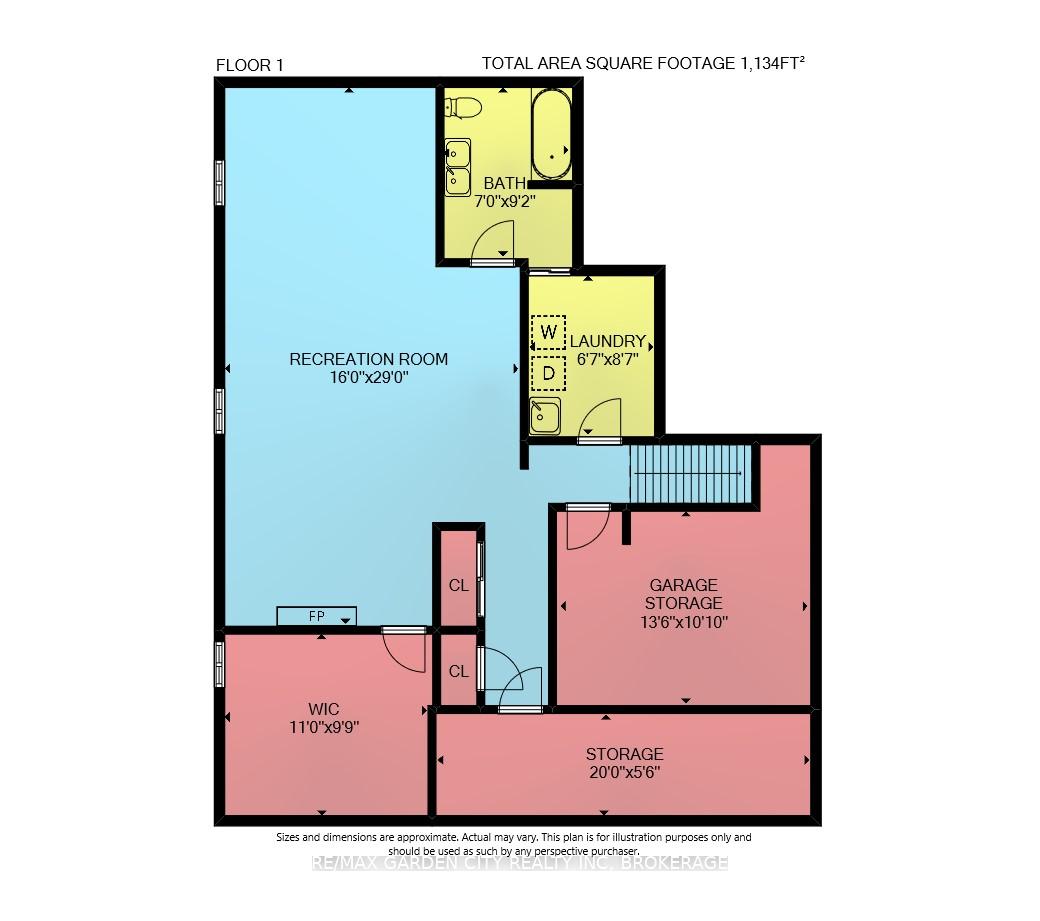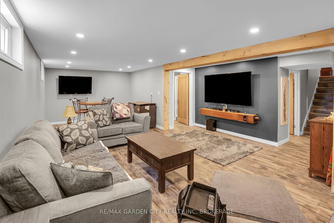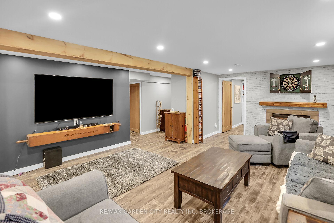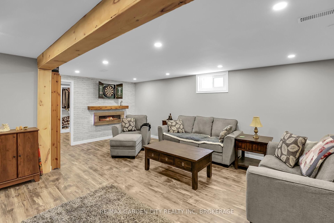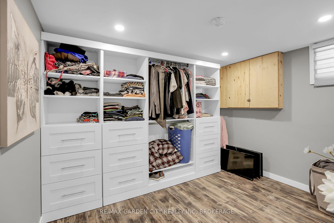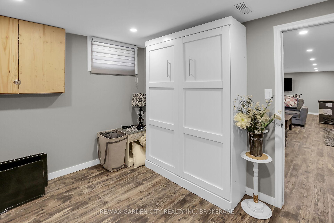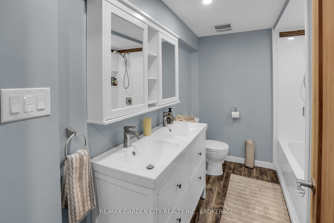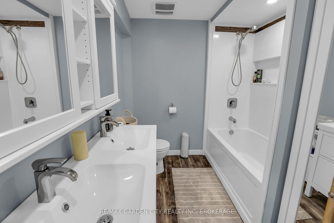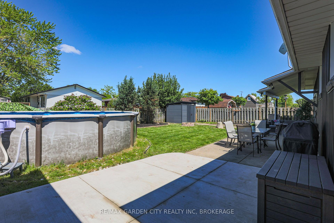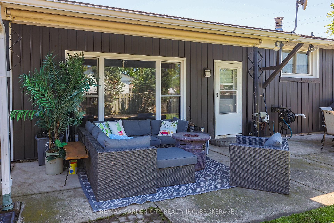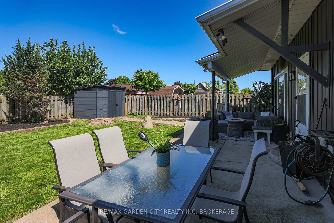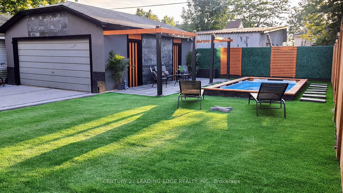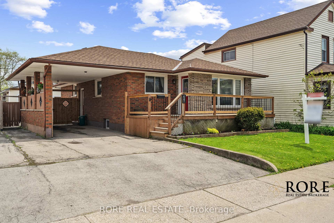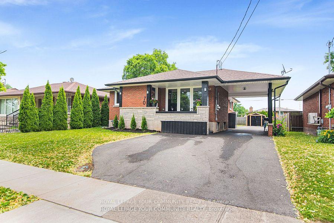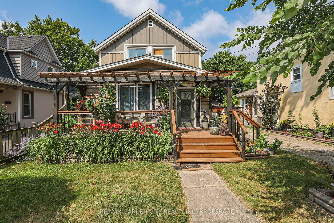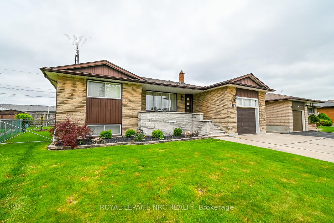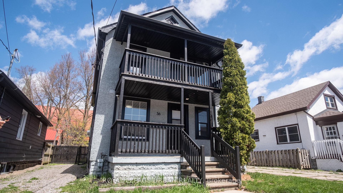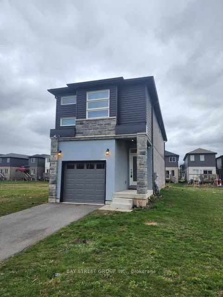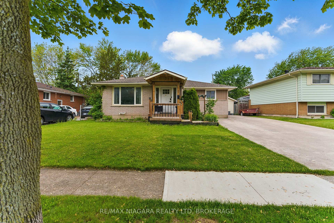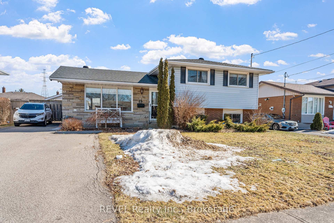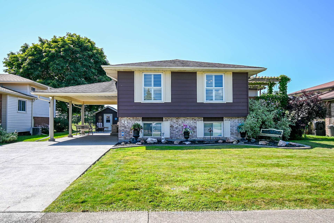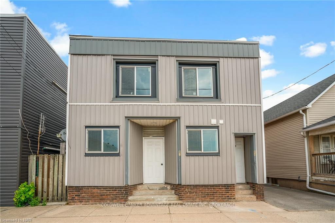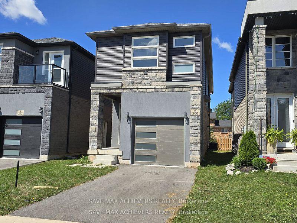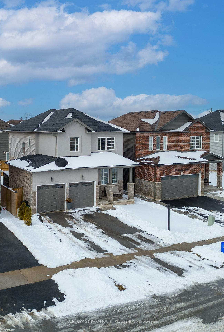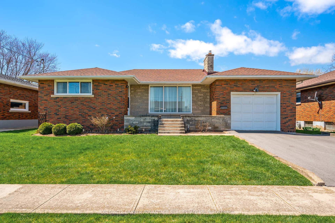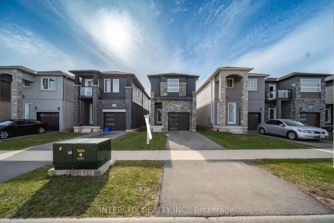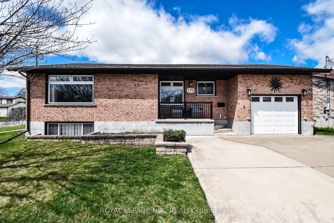Welcome to 40 Memorial Park Drive, a meticulously upgraded brick and stone bungalow nestled in one of Welland's most established and family-oriented neighbourhoods. Offering over 1,760 sq. ft. of beautifully finished main floor living. The main level boasts four spacious bedrooms, ideal for growing families or those seeking flexible space. At the heart of the home is a custom kitchen (2021) featuring quartz countertops, sleek cabinetry, and a well-planned layout perfect for daily living and entertaining. Adjacent to the kitchen is a sunken living room, which offers direct access to the rear patio, seamlessly connecting indoor and outdoor living. A separate dining area provides ample room for gatherings, while the hallway is tastefully finished with wainscoting and hardwood floors throughout. The main floor bathroom is thoughtfully designed with a two-way entry, spa-like finishes, and premium fixtures for both comfort and accessibility. The lower level, renovated in 2023, adds tremendous value with 884 additional finished sqft, a fifth bedroom, a generous rec room enhanced by pot lights, an electric fireplace with custom mantle, and space for a future wet bar. The second bathroom showcases a double vanity, tub, and shower combination with a beautiful niche, while the laundry area features a stylish mosaic accent wall. A storage or workshop space completes the basement. The exterior is just as impressive. Enjoy professionally poured front and rear patio/walkway (2022), a spacious shed (2022), and an above-ground pool(2022), creating a backyard oasis ideal for summer enjoyment. Additional upgrades include new windows(2024) throughout the basement and most of the upper level, furnace and A/C (2023),100 amp breaker panel (2022), and hardwired basement smoke detectors. This home is an exceptional blend of modern comfort, thoughtful design, and lasting quality.
Fridge, Stove, Dishwasher,
