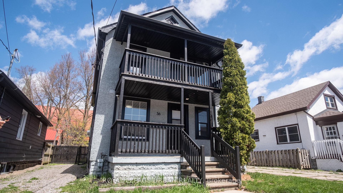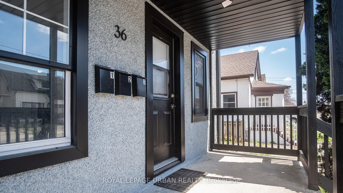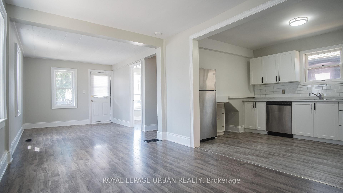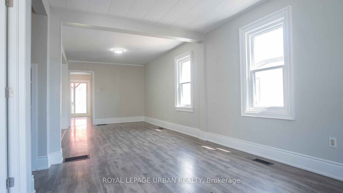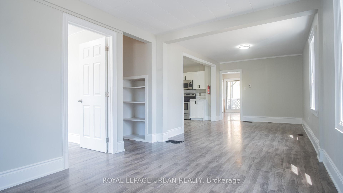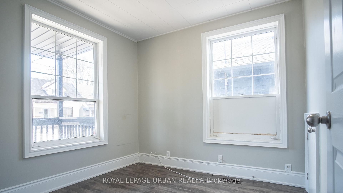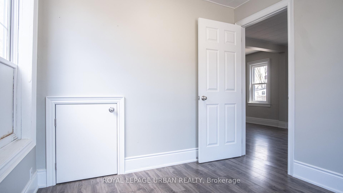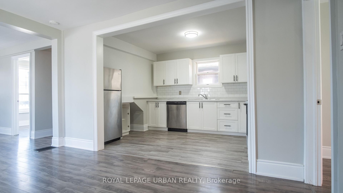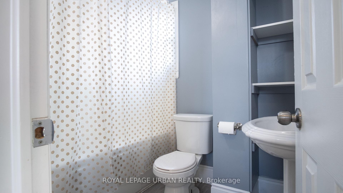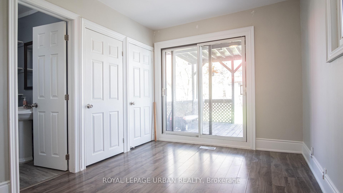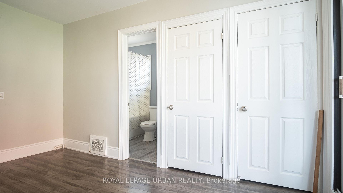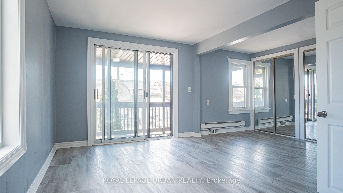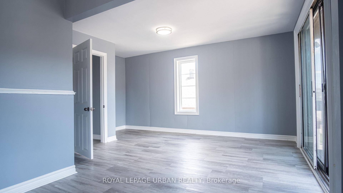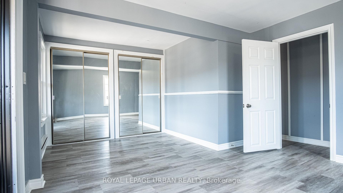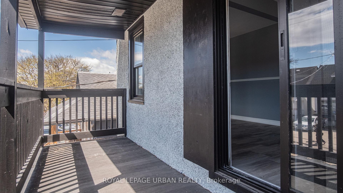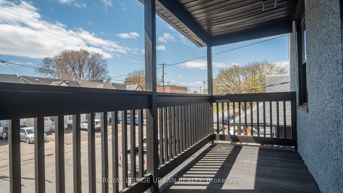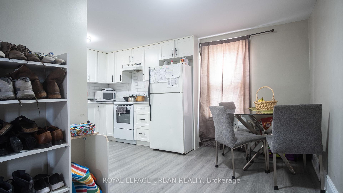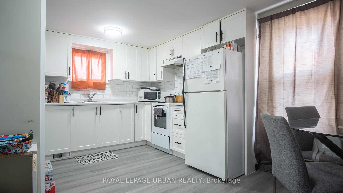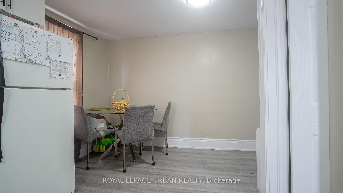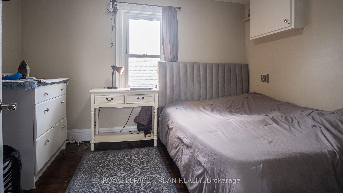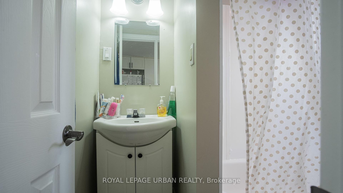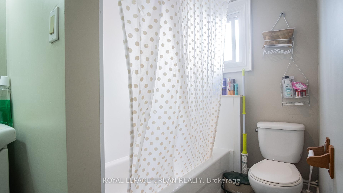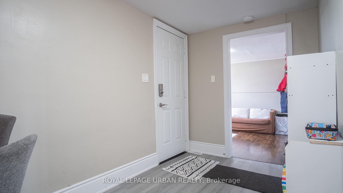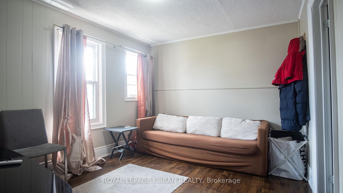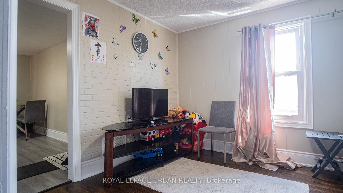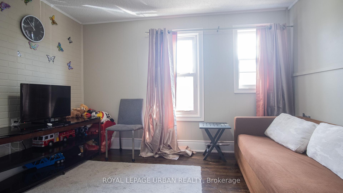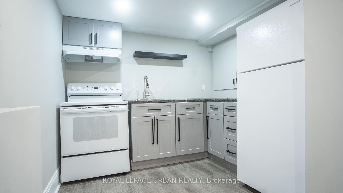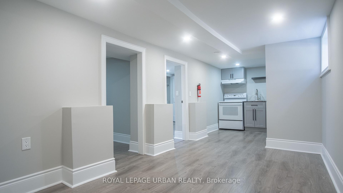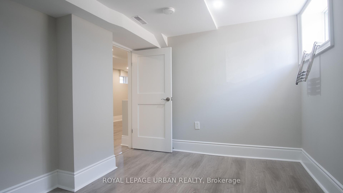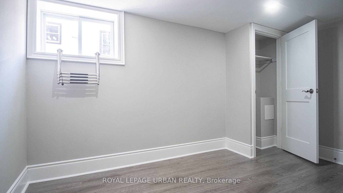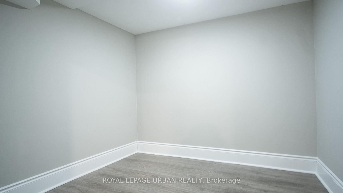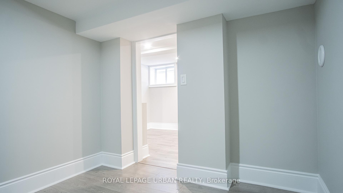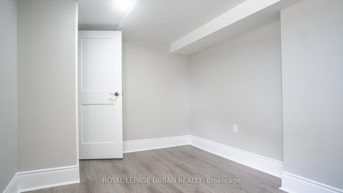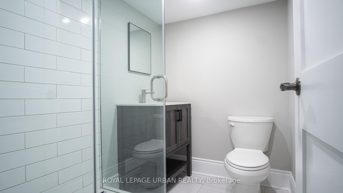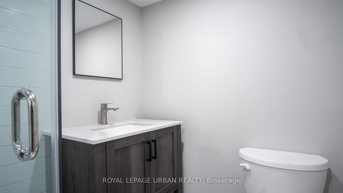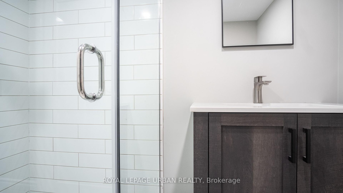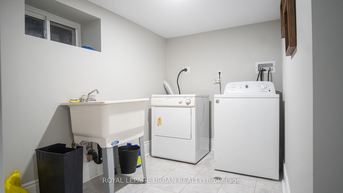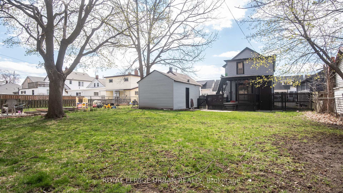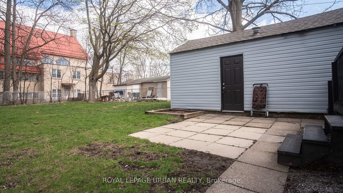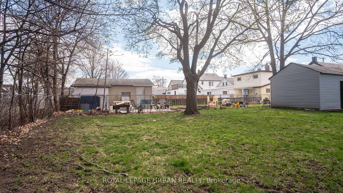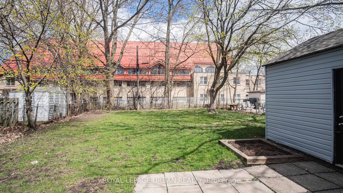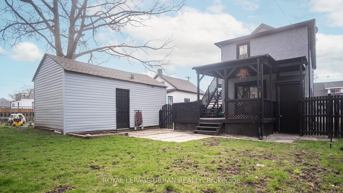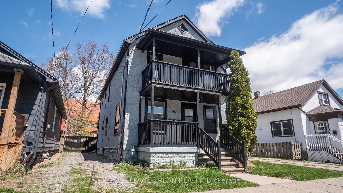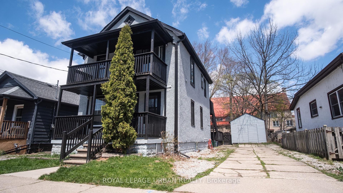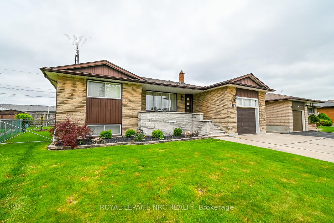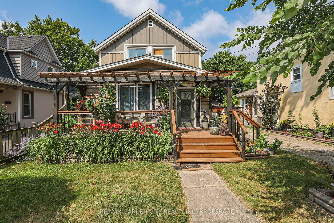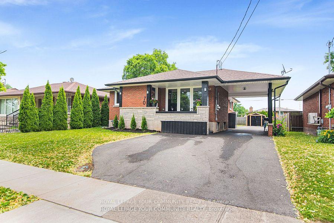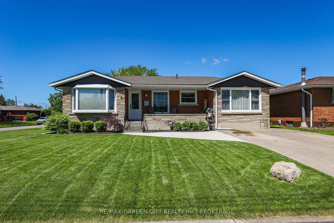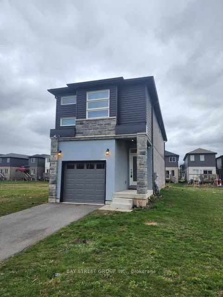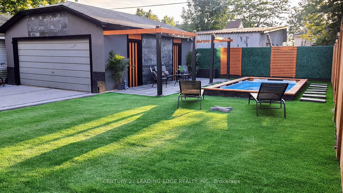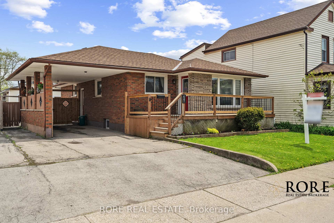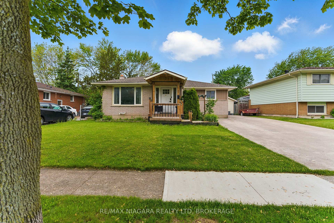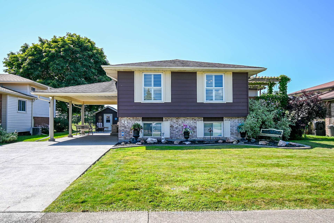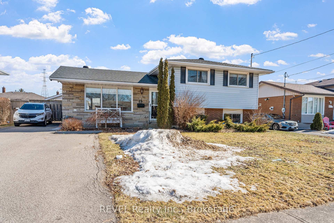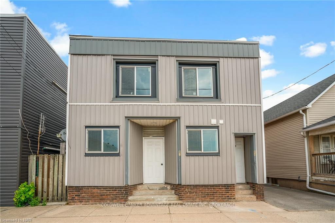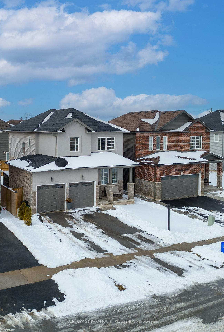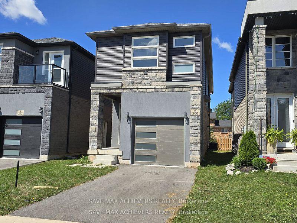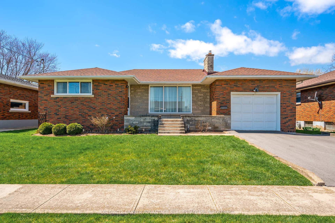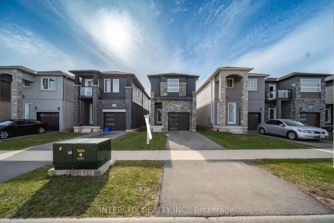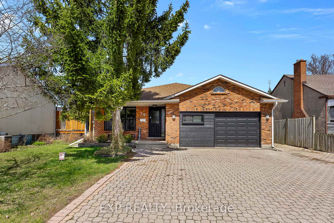Calling All Investors & First-Time Homebuyers! Turnkey Welland Duplex W/ Finished Basement Apartment & Garden Suite Potential!Exceptional Opportunity To Own A Well-Maintained Legal Duplex With A Finished Basement Apartment, Ideal For Generating Multiple Rental Incomes Or Comfortable Multi-Unit Living. The Spacious Main Unit Offers 2 Bedrooms, 1 Bath Over Two Storeys, Featuring A Brand New Kitchen, Open-Concept Layout, Walkout To A Large Backyard, And An Oversized Primary Bedroom With A Private Balcony. Projected Rent: $2,200/Month. The Upper 1-Bed, 1-Bath Unit Has A Separate Rear Entrance And Is Currently Tenanted Month-To-Month At $1,335/Month. The Finished Basement Adds Flexibility And Is Ideal For Additional Rental Income, With A Projected Rent Of $1,200/Month.The Property Includes Two Separate Driveways, Allowing For Parking For 5+ Vehicles, And Is Located In An RM Zoning Area, Which Allows For Further Expansion. Providing Excellent Potential To Increase Value And Rental Income. This Property Offers An Incredible Opportunity For Investors Or Homeowners Looking To Supplement Their Mortgage. 7% Cap Rate Potential. Endless Opportunities Await. Book Your Showing Today! Preliminary Drawings For Garden Suite Potential Available Upon Request.
36 Welland Street
773 - Lincoln/Crowland, Welland, Niagara $649,900Make an offer
5 Beds
3 Baths
1500-2000 sqft
Detached
Garage
Parking for 4
East Facing
Zoning: RL2, RM
- MLS®#:
- X12181079
- Property Type:
- Duplex
- Property Style:
- 2-Storey
- Area:
- Niagara
- Community:
- 773 - Lincoln/Crowland
- Taxes:
- $2,399 / 2024
- Added:
- May 29 2025
- Lot Frontage:
- 49.5
- Lot Depth:
- 132
- Status:
- Active
- Outside:
- Stucco (Plaster)
- Year Built:
- Basement:
- Separate Entrance,Finished with Walk-Out
- Brokerage:
- ROYAL LEPAGE URBAN REALTY
- Lot :
-
132
49
- Intersection:
- E Main St
- Rooms:
- Bedrooms:
- 5
- Bathrooms:
- 3
- Fireplace:
- Utilities
- Water:
- Municipal
- Cooling:
- Central Air
- Heating Type:
- Forced Air
- Heating Fuel:
| Living Room | 8.16 x 3.98m Combined w/Dining Main Level |
|---|---|
| Dining Room | 8.16 x 3.98m Combined w/Living Main Level |
| Kitchen | 3.4 x 2.67m Overlooks Dining Main Level |
| Bedroom | 2.71 x 2.67m Large Window Main Level |
| Sunroom | 4.11 x 2.68m W/O To Deck , 4 Pc Bath , Double Closet Main Level |
| Primary Bedroom | 4.67 x 4.95m His and Hers Closets , W/O To Balcony , Sliding Doors Second Level |
| Kitchen | 2.75 x 2.51m Combined w/Dining , 4 Pc Bath Second Level |
| Dining Room | 4.3 x 1.95m Combined w/Kitchen , Window Second Level |
| Living Room | 2.65 x 2.94m Large Window Second Level |
| Primary Bedroom | 2 x 2.65m Large Window Second Level |
| Kitchen | 2.6 x 2.53m B/I Dishwasher , B/I Microwave Basement Level |
| Living Room | 3.65 x 2.53m Combined w/Dining Basement Level |
| Primary Bedroom | 3.61 x 2.64m Closet Basement Level |
| Den | 2.56 x 2.64m Basement Level |
| Laundry | 1.99 x 3.19m Basement Level |
Sale/Lease History of 36 Welland Street
View all past sales, leases, and listings of the property at 36 Welland Street.Neighbourhood
Schools, amenities, travel times, and market trends near 36 Welland StreetSchools
3 public & 4 Catholic schools serve this home. Of these, 7 have catchments. There is 1 private school nearby.
Parks & Rec
3 trails, 1 ball diamond and 2 other facilities are within a 20 min walk of this home.
Transit
Street transit stop less than a 4 min walk away.
Want even more info for this home?
