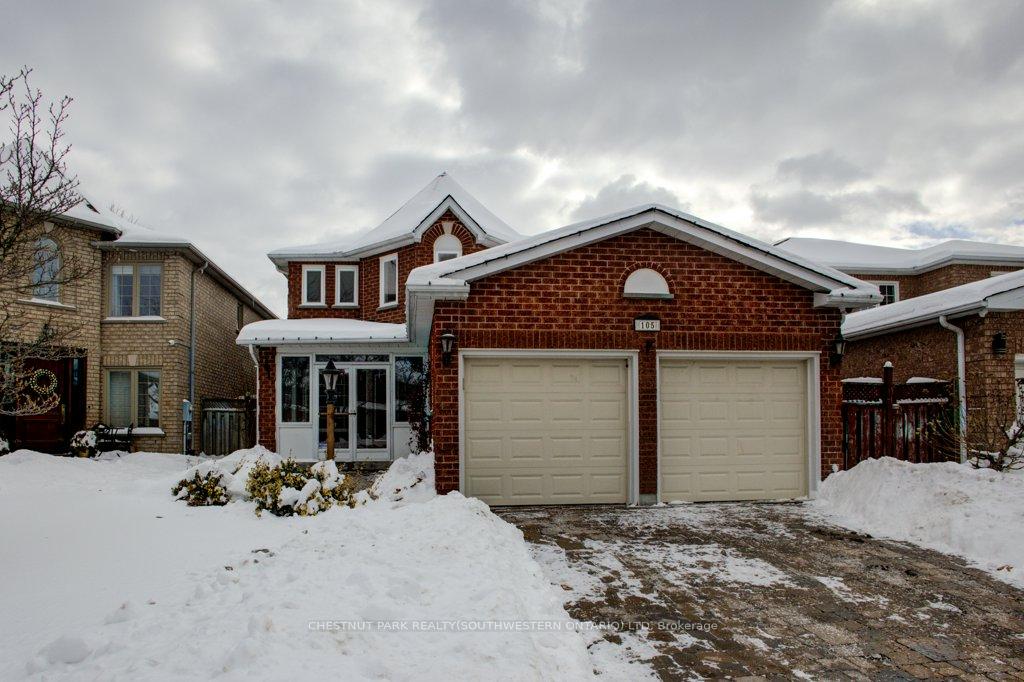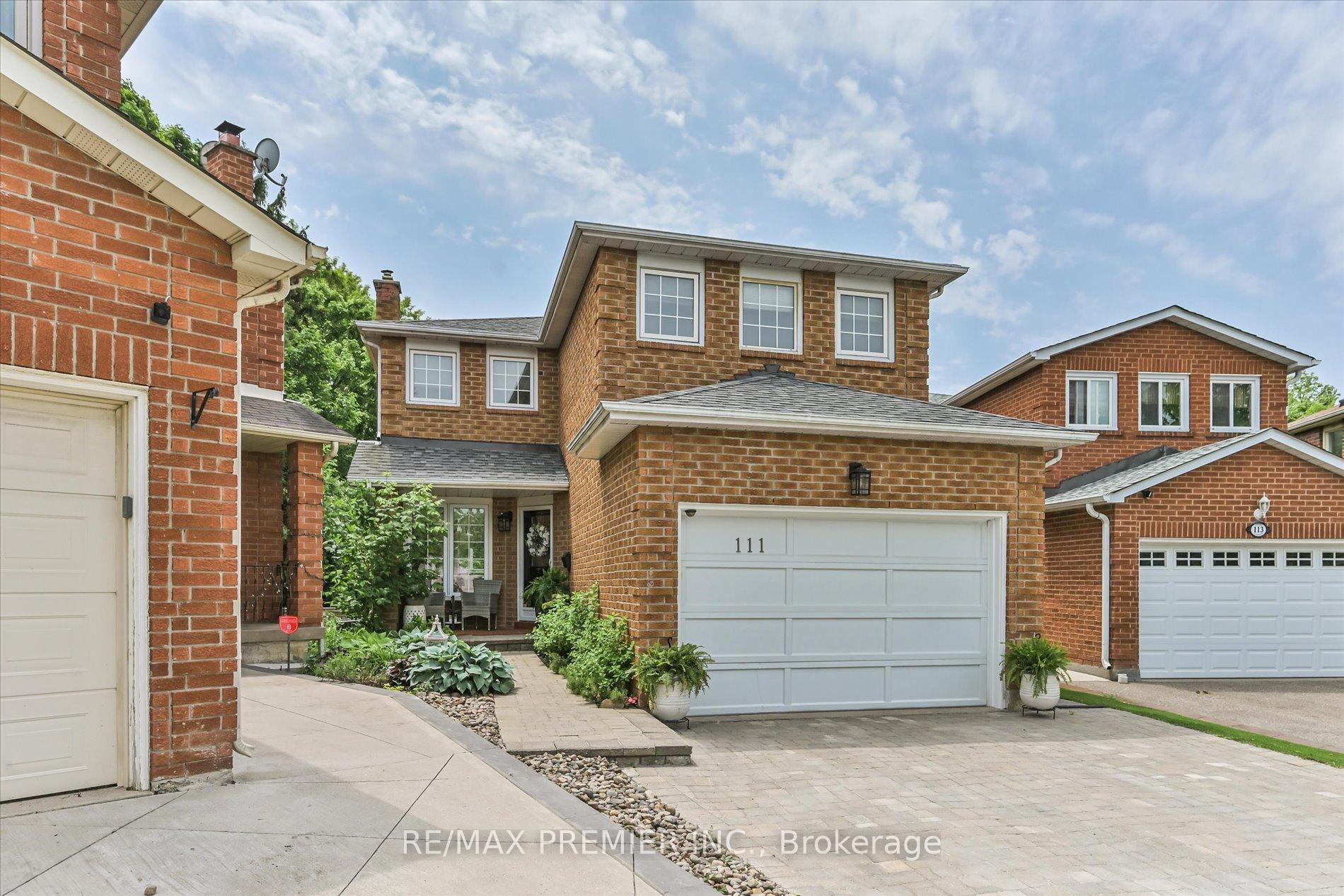This is a must see! Located on a quiet street in West Woodbridge, this beautiful home is situated on a huge 50x 170 lot with a 9 car driveway! Fully equipped with a salt water pool, a pergola, gazebo, solar powered pool equipment and even an in ground sprinkler system! The spacious granite kitchen with skylight, stainless steel appliances and gas stove. Main floor with plenty of pot lights, hardwood floors and crown moulding. This large home offers 3 bedrooms and 4 bathrooms with a separate entrance to the basement apartment with a fully equipped kitchen and a huge cantina.Included in this home are all window coverings, appliances including front load washer and dryer. This home is centrally located in a Woodbridge. Close to schools and shopping with very easy access to Highways and Public transportation. Many upgrades throughout the property. Come and view it today! Shows 10 +++
All Light Fixtures, All Appliances, Side of house Shed, Pool Vacuum and Supplies, Gazebo, Bbq near pool.






















































