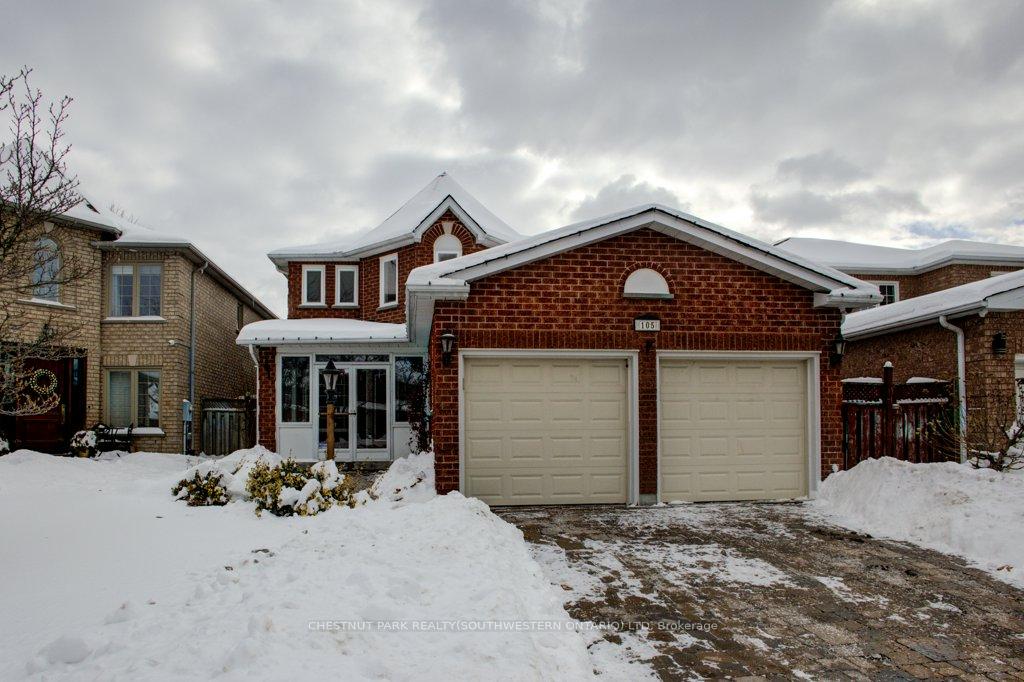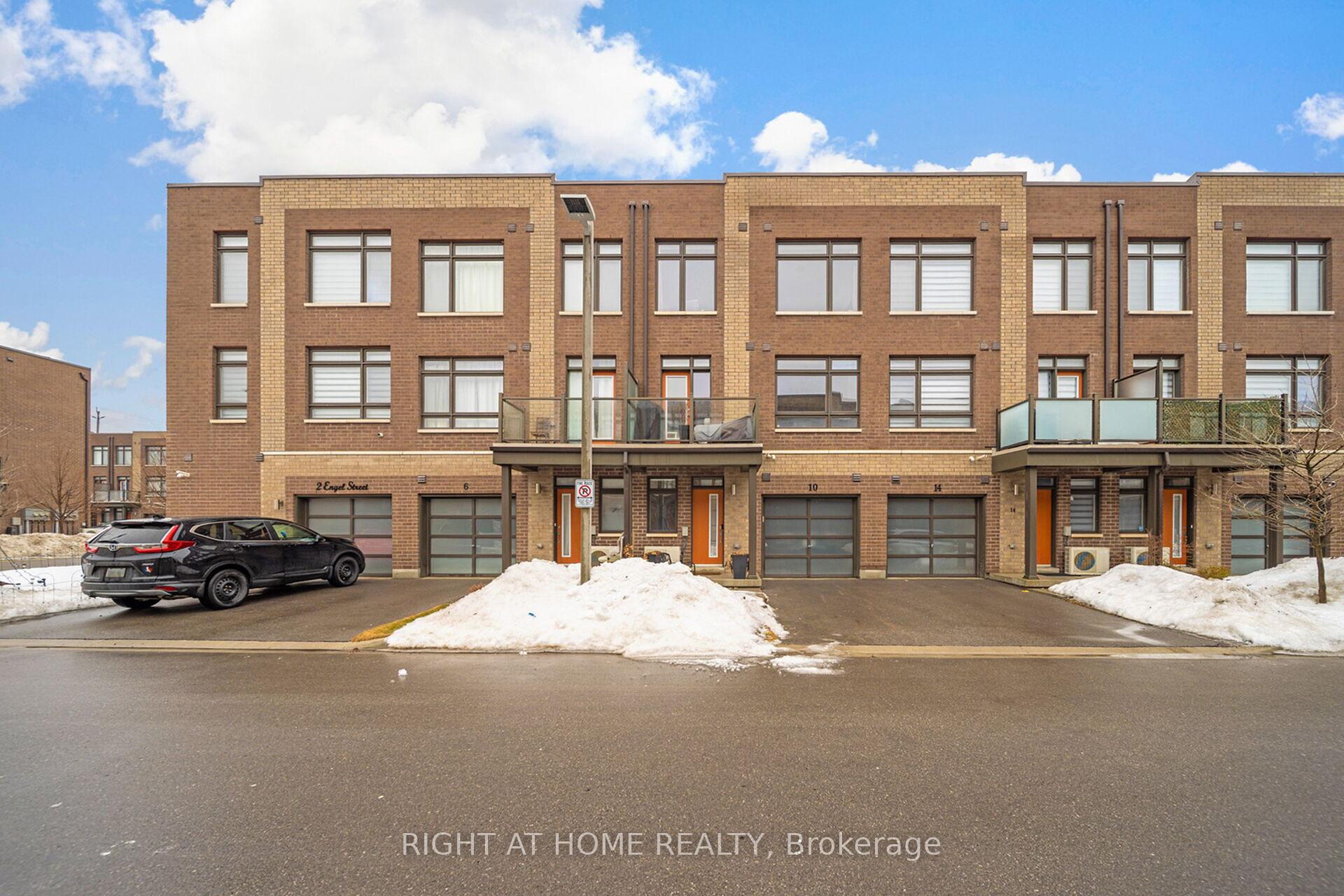Beautiful Townhouse Located in Woodbridge on Etobicoke Border at Kipling and steeles. 2 Bedroom plus Den,9 Ft Ceiling, Laminate flooring through out, Open Concept With Large Windows, Ceramic Backsplash, Quartz Countertop in Kitchen, Walk out To Balcony From Living Room. Steps to Ttc, Shopping, Hwys, One Bus to York University.
existing S/S Fridge, Stove, Built In Dishwasher, Microwave. Washer, Dryer, All blinds














