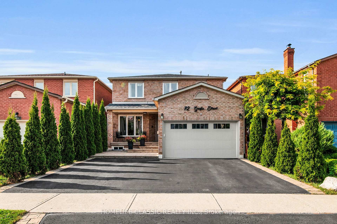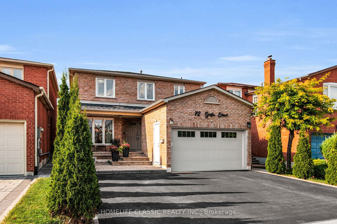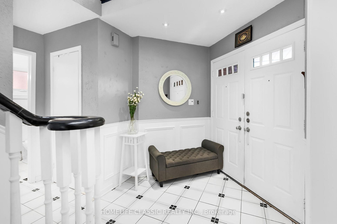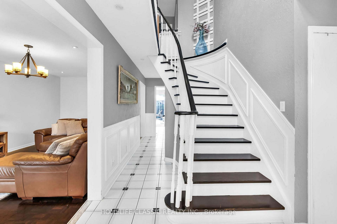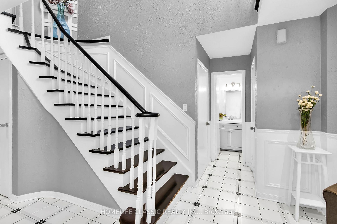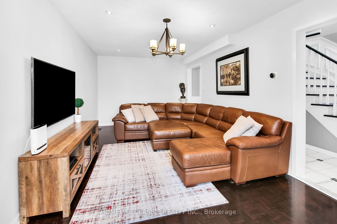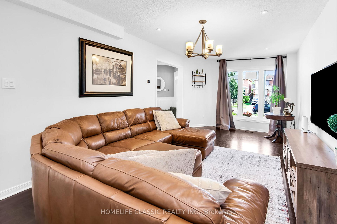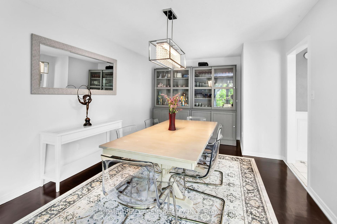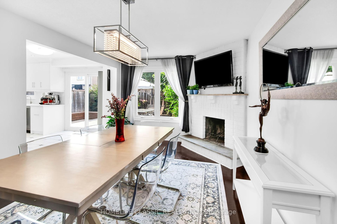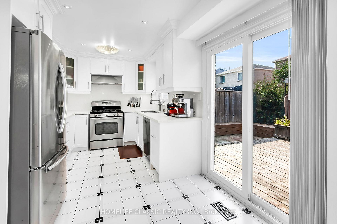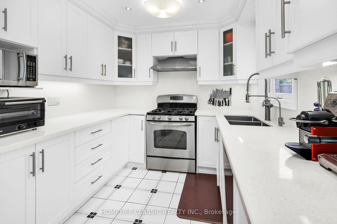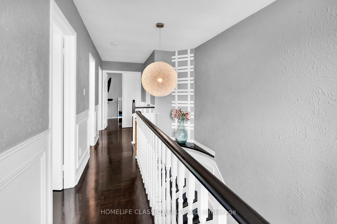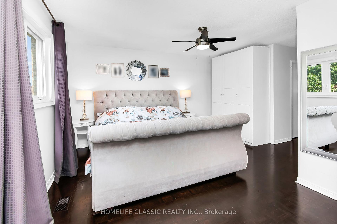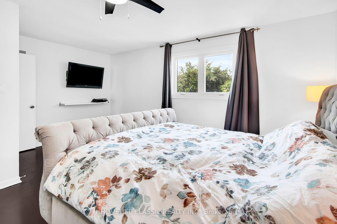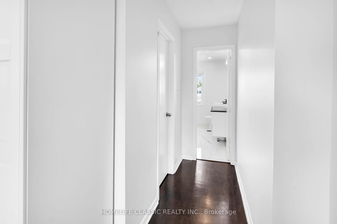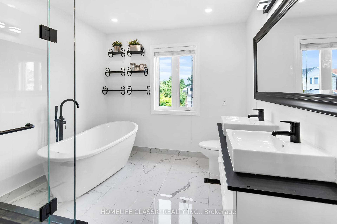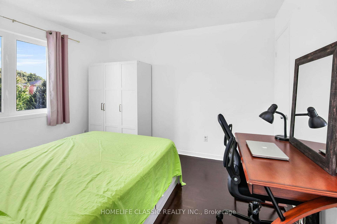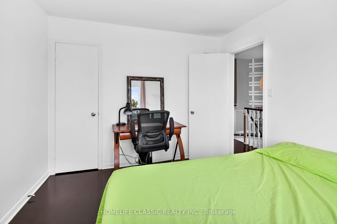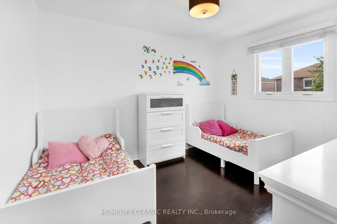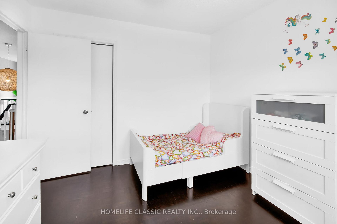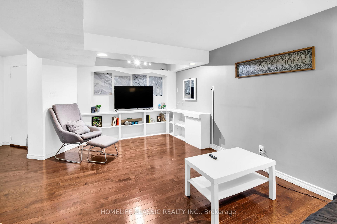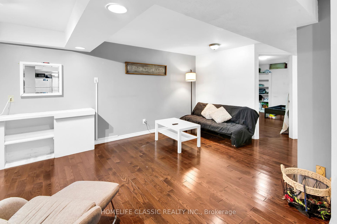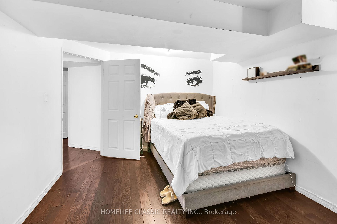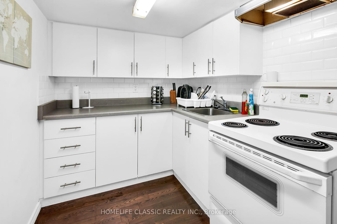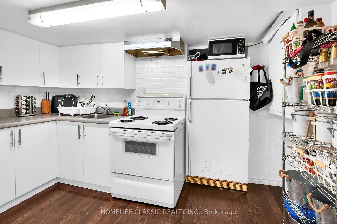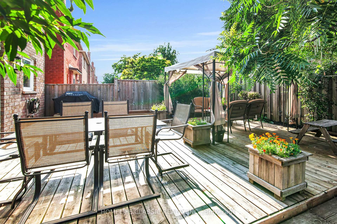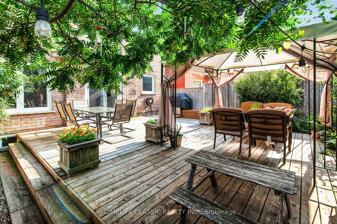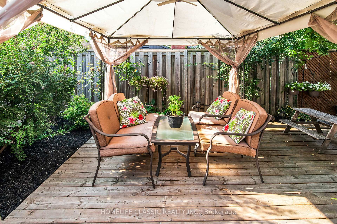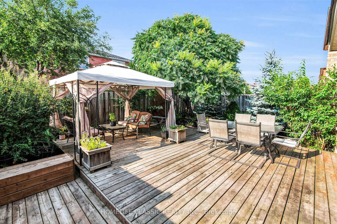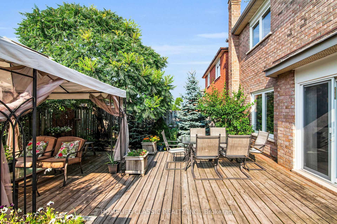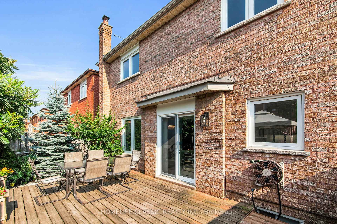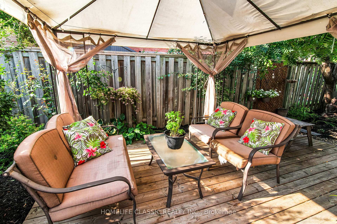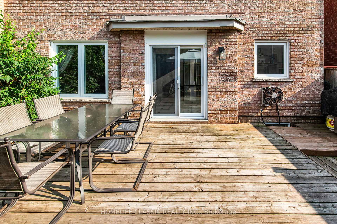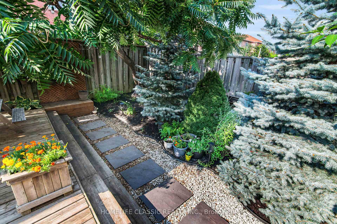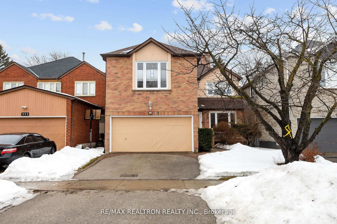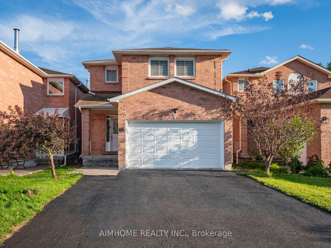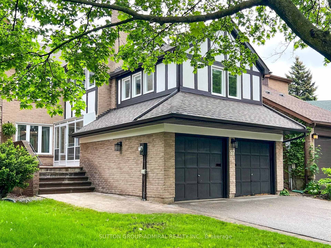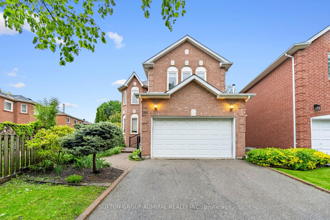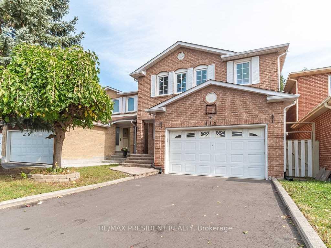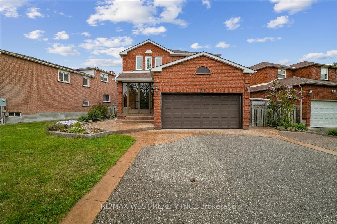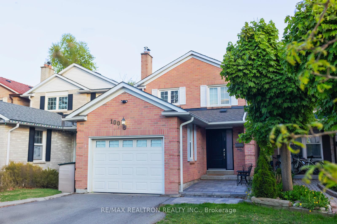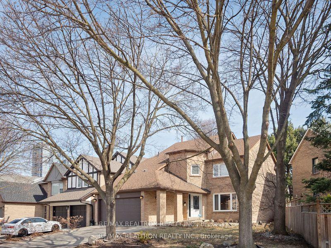The "Why Settle for Less?" Home! Tired of living in a house that only works for you? Presenting the ultimate multi-generational, income-generating, "never-have-to-see-your-in-laws-unless-you-want-to" kind of home! This isn't just a house; it's a financial strategy with a side of personal space. Upstairs (3 glorious bedrooms): Perfect for the primary humans. Enjoy ample space, sun-drenched rooms, and the blissful knowledge that you're just footsteps away from...Downstairs (2 more bedrooms, separate entrance, kitchen & laundry): The "we've got options" suite! Ideal for: *The In-Laws: Give them their independence (and keep yours!). *Your (Adult) Kids: Finally, a place they can contribute to rent... maybe. *Rental Income: Turn your basement into a money-making machine because who doesn't love extra cash? *The Ultimate Man Cave/She Shed: With a full kitchen, you'll never have to leave for snacks! This home offers the rare opportunity to live comfortably while having a built-in plan for whatever life throws your way. Think of it as a house, but smarter. Don't miss out on this property that practically pays for itself (or at least helps a lot)! Come see why this 3+2 stunner is the ultimate life hack. A/C 14 SEER (2023), Roof (2021), TRANE Furnace (2016), Eavestroughs/Downspouts (2016), Garage Door (2016), Professionally Landscaped property with very little maintenance needed!
2 Fridges, 2 Stoves, 1 Dishwasher (One set is Stainless steel) 2 Washers/2 Dryers, Water Filter Under Kitchen Sink, All Window Coverings, All Elf's, Garage Door Opener & Remote. Seller & Listing Agent Do Not Warrant Retrofit Status of Basement.
