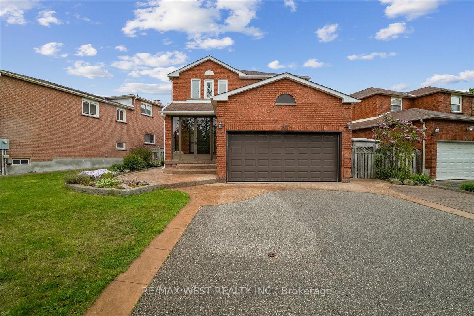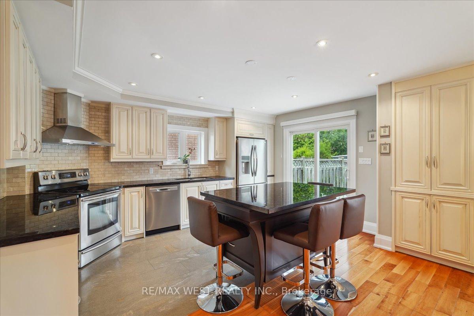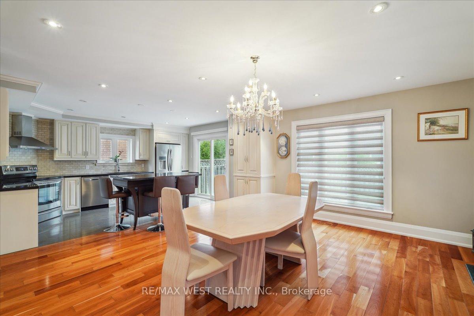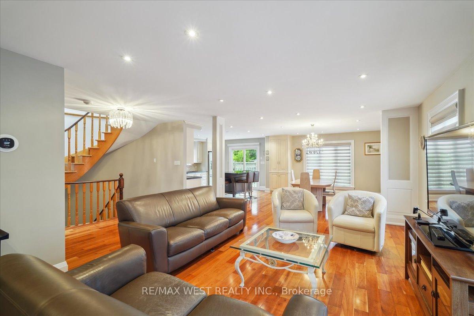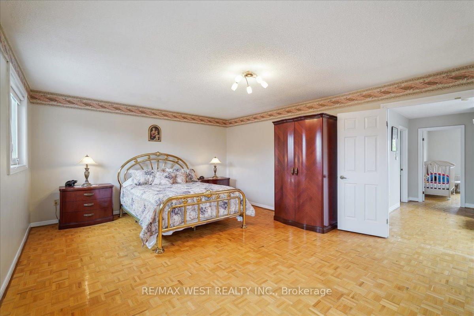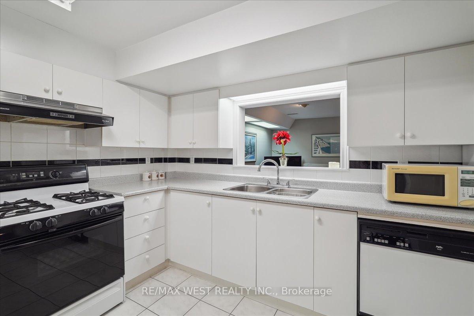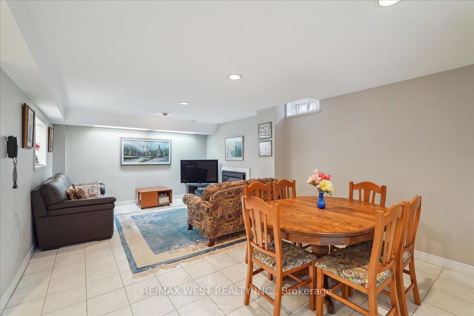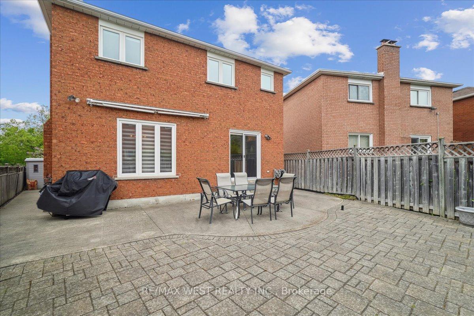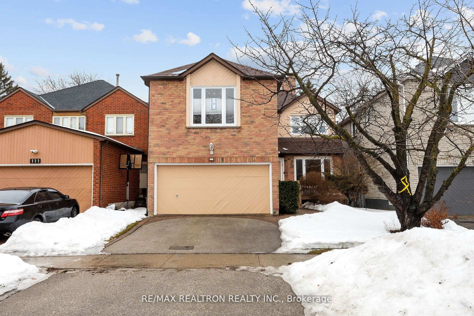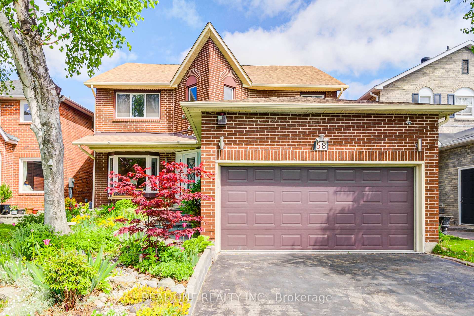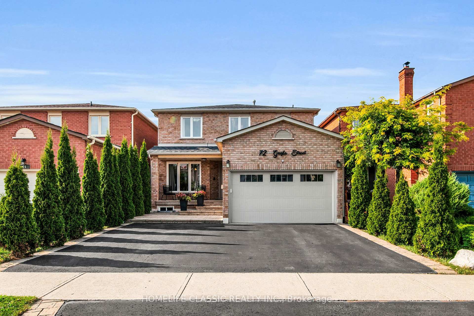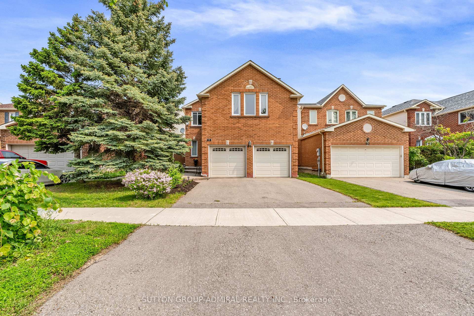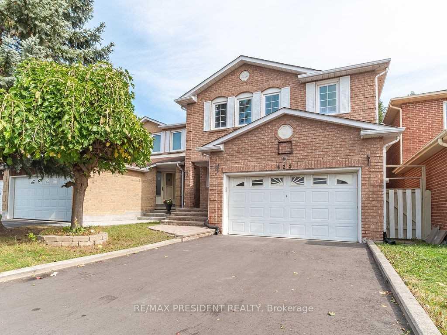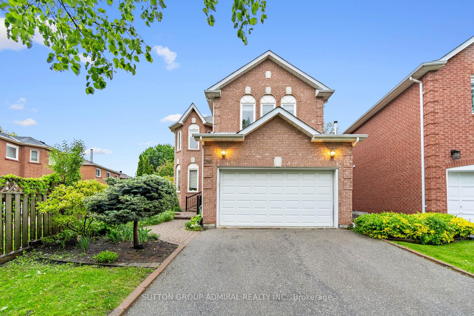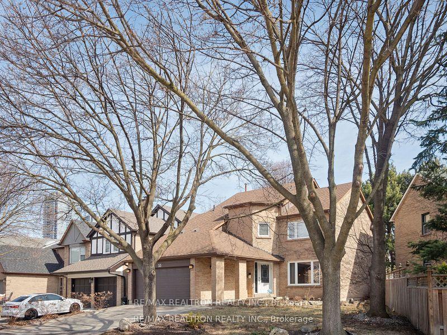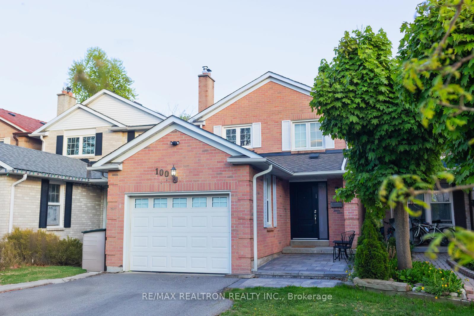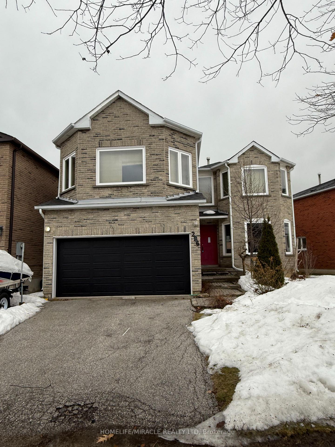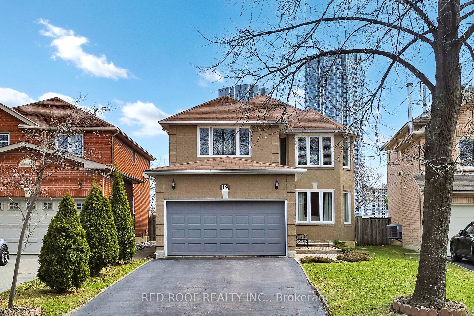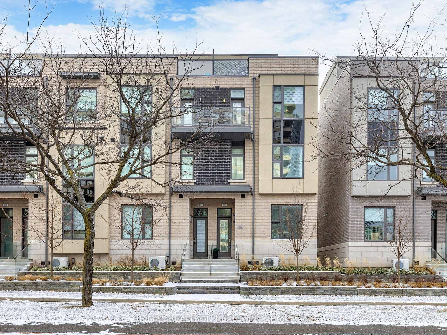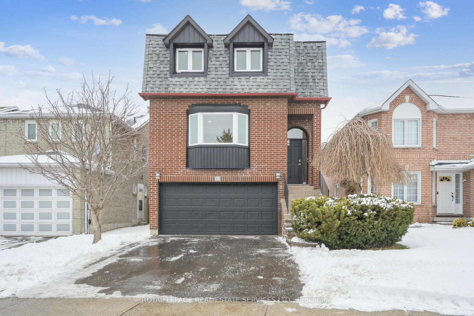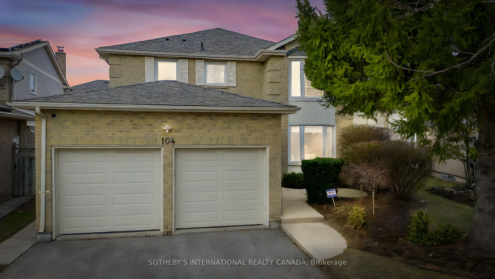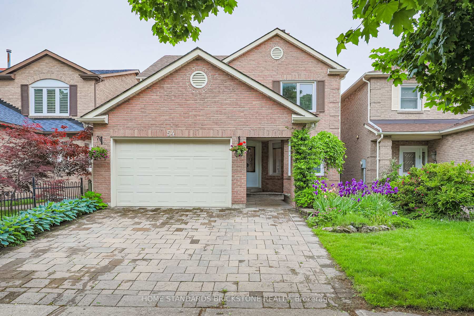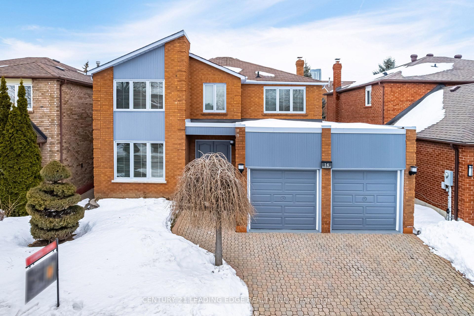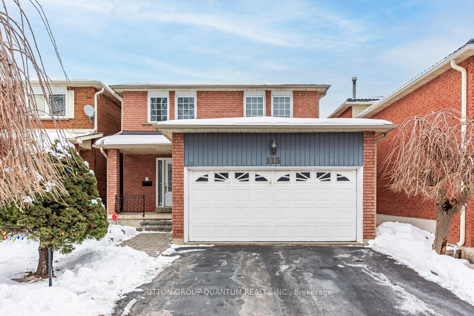Welcome to this bright updated open concept detached family home situated on an irregular sized lot nestled on a quiet street in one of Vaughan's most sought-after neighborhoods. This home features three bedrooms and four bathrooms. Spacious open concept layout with large principle rooms. Kitchen boasts stainless steel appliances, granite countertops, and a large center island breakfast area with walk-out to a private backyard patio. Large dining area offering expandable space for entertaining guests. The skylight fills the upper level with an abundance of natural light. Upstairs, you'll find generously sized bedrooms with ample closet space. Primary bedroom with large walk in closet and ensuite. Modern styled main washroom with ample storage cabinetry. The fully finished basement offers a complete functional kitchen with plenty of countertop space. A large recreation room with gas fireplace, full bathroom, plenty of storage and an additional room perfect for an office or bedroom ideal for entertainment, or for in-law or nanny suite. Extras: Oak Staircase. Hardwood throughout. Pot Lights. Hunter Douglas Blinds. Updated trim and doors. Concrete and interlock pathways and patio. Central Vac, Alarm system. No neighbors out front Park views with mature trees. Enjoy the convenience of being minutes from top-rated schools, parks, community centres, shopping (Promenade Mall), Transit, and major highways.
Stainless steel (Fridge, Stove, Built-in Dishwasher, Range Hood Fan)Basement(Fridge, Gas Stove, Range Hood Fan, Built-in Dishwasher). Washer/Dryer. All Elf's. Blinds and Window Coverings. 4 Island Chairs. Manual Backyard Retractable Awning. Central Vac and Hose/Accessories. GDO. Alarm.
